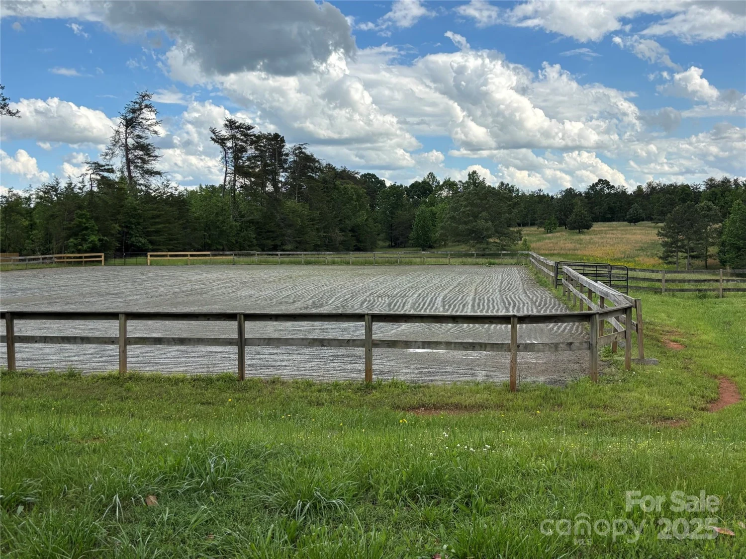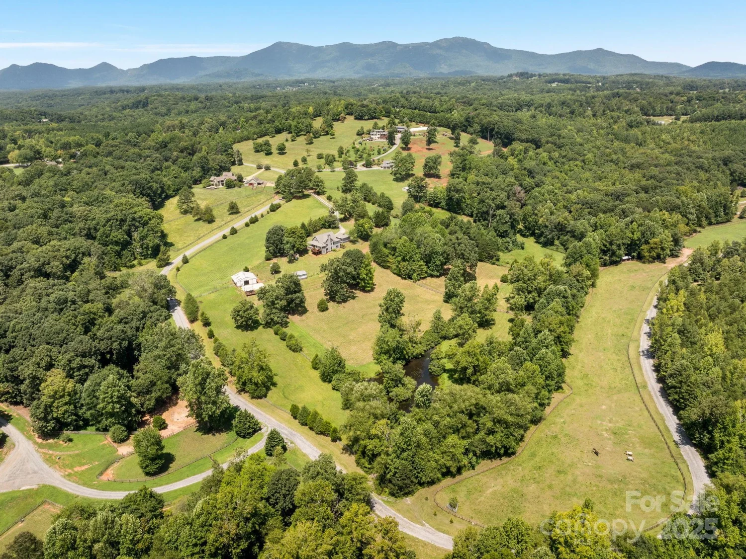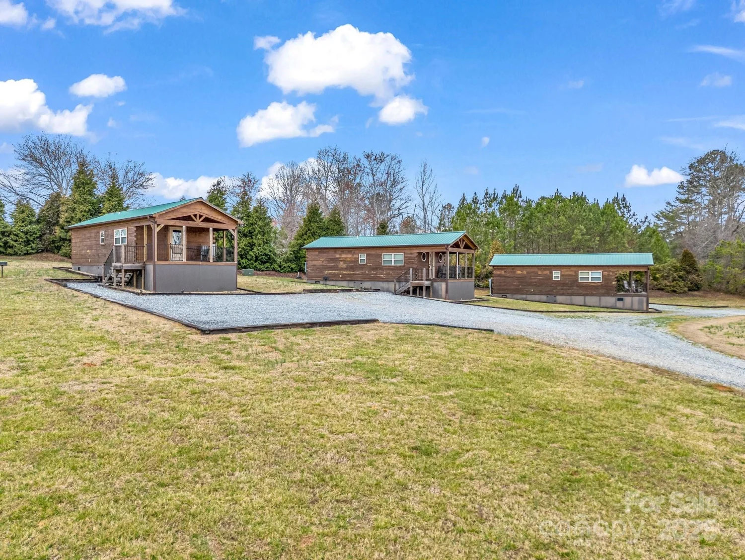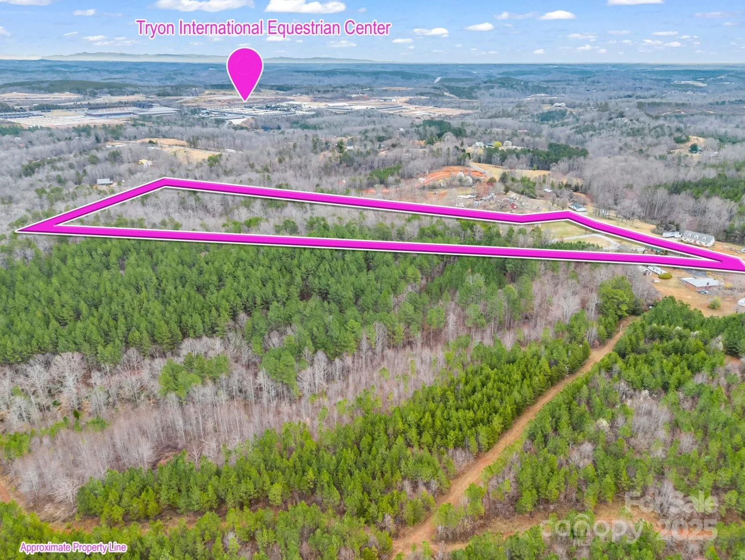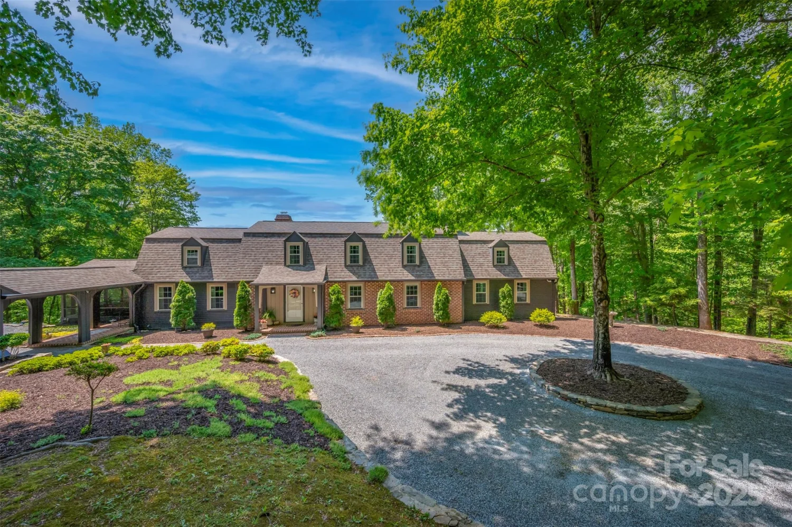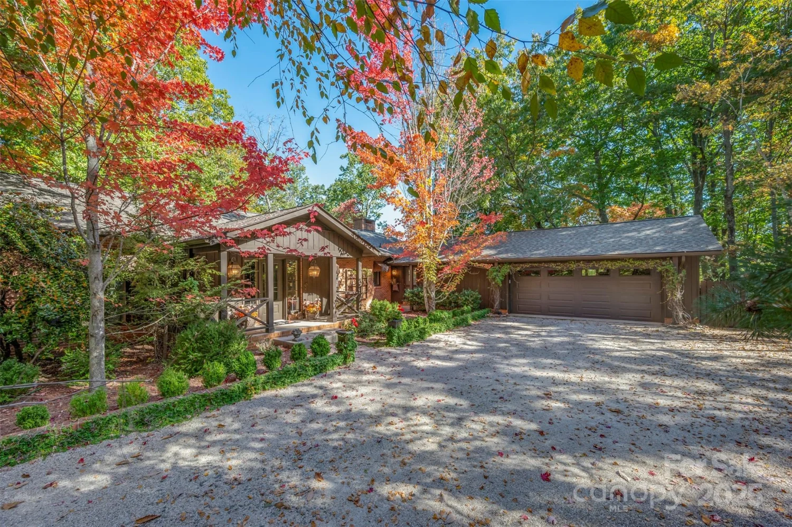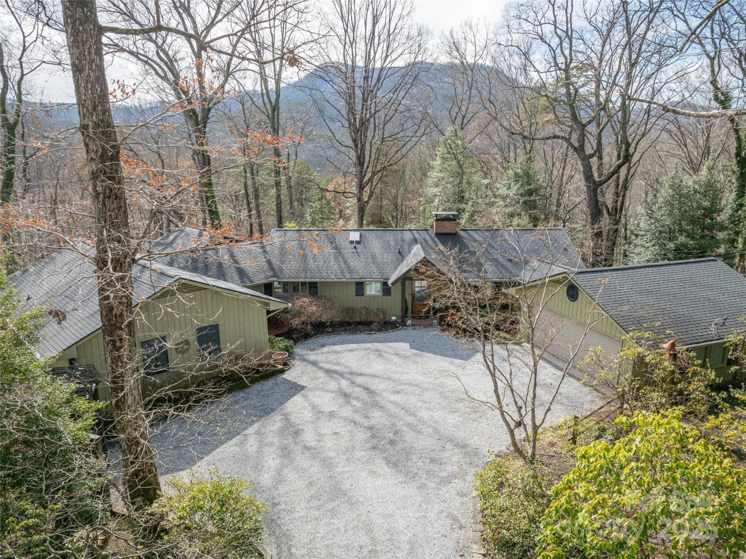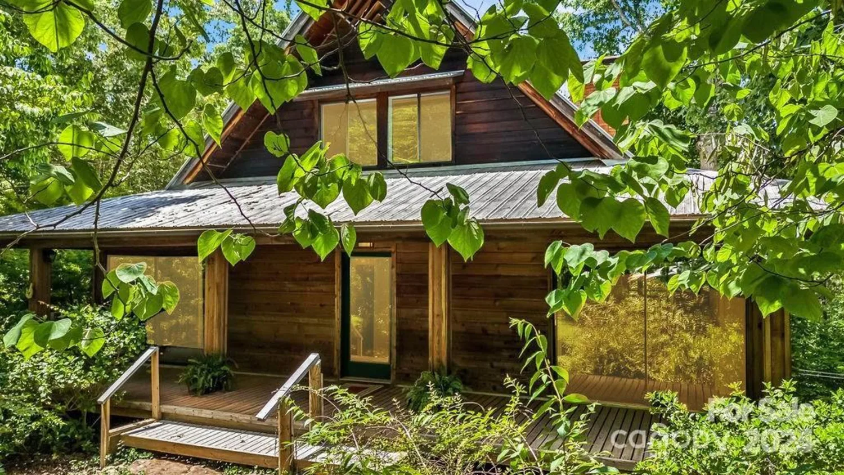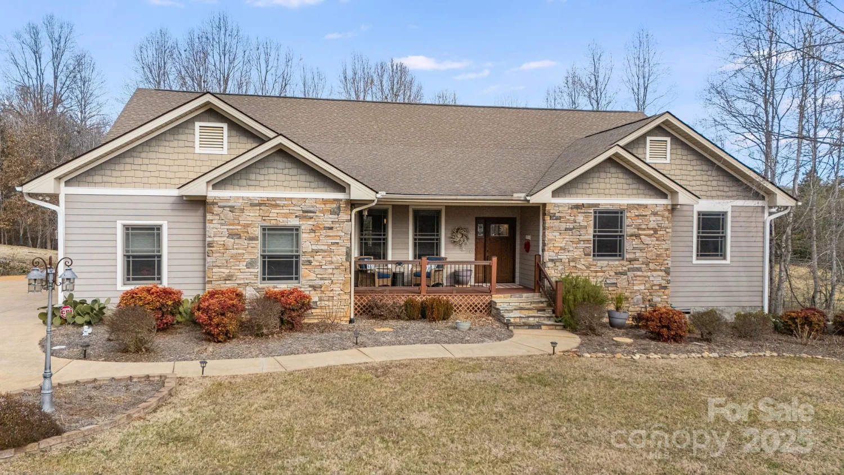941 braewick roadTryon, NC 28782
941 braewick roadTryon, NC 28782
Description
Absolutely breathtaking! The Rosebay property is a true gem, offering an unparalleled blend of natural beauty, convenience, and luxury. With its expansive acreage, stunning mountain views, and serene surroundings, it's a haven for those seeking tranquility amidst nature's splendor. The multiple living quarters with private entrances add flexibility and privacy, making it ideal for hosting guests or accommodating multi-generational living. And let's not forget the private pool and access to the walking trail—perfect for leisurely strolls or refreshing dips on sunny days. The detached garage with workshop space is a handy addition for hobbyists or anyone needing extra storage. This is truly a rare opportunity to own a piece of paradise in Tryon—a home where every day feels like a retreat. Don't miss out on making this extraordinary property your own!
Property Details for 941 Braewick Road
- Subdivision ComplexGillette Woods
- Architectural StyleCottage
- ExteriorIn-Ground Irrigation
- Num Of Garage Spaces2
- Parking FeaturesDriveway, Electric Gate, Detached Garage, Garage Door Opener, Garage Faces Side, Garage Shop, Parking Space(s) (Off Site)
- Property AttachedNo
- Waterfront FeaturesNone
LISTING UPDATED:
- StatusClosed
- MLS #CAR4124033
- Days on Site107
- MLS TypeResidential
- Year Built1947
- CountryPolk
LISTING UPDATED:
- StatusClosed
- MLS #CAR4124033
- Days on Site107
- MLS TypeResidential
- Year Built1947
- CountryPolk
Building Information for 941 Braewick Road
- StoriesOne
- Year Built1947
- Lot Size0.0000 Acres
Payment Calculator
Term
Interest
Home Price
Down Payment
The Payment Calculator is for illustrative purposes only. Read More
Property Information for 941 Braewick Road
Summary
Location and General Information
- View: Mountain(s), Year Round
- Coordinates: 35.198957,-82.243077
School Information
- Elementary School: Tryon
- Middle School: Polk
- High School: Polk
Taxes and HOA Information
- Parcel Number: T15-F3
- Tax Legal Description: T15-f3
Virtual Tour
Parking
- Open Parking: No
Interior and Exterior Features
Interior Features
- Cooling: Central Air, Electric
- Heating: Electric, Forced Air, Heat Pump, Oil
- Appliances: Dishwasher, Disposal, Electric Water Heater, Gas Cooktop, Gas Oven, Gas Range, Microwave, Warming Drawer, Washer, Washer/Dryer
- Basement: Bath/Stubbed, Daylight, Exterior Entry, Finished, Walk-Out Access, Walk-Up Access
- Fireplace Features: Family Room, Living Room, Primary Bedroom, Wood Burning
- Flooring: Brick, Laminate, Tile, Wood
- Interior Features: Built-in Features, Cable Prewire, Entrance Foyer, Kitchen Island, Open Floorplan, Split Bedroom, Storage, Vaulted Ceiling(s), Walk-In Closet(s), Walk-In Pantry
- Levels/Stories: One
- Foundation: Basement, Crawl Space
- Total Half Baths: 1
- Bathrooms Total Integer: 4
Exterior Features
- Construction Materials: Concrete Block, Wood
- Patio And Porch Features: Patio
- Pool Features: None
- Road Surface Type: Brick, Paved
- Roof Type: Shingle
- Laundry Features: Electric Dryer Hookup, Laundry Closet, Laundry Room, Main Level, Multiple Locations
- Pool Private: No
- Other Structures: Gazebo, Outbuilding, Other - See Remarks
Property
Utilities
- Sewer: Septic Installed
- Utilities: Cable Available, Propane
- Water Source: City
Property and Assessments
- Home Warranty: No
Green Features
Lot Information
- Above Grade Finished Area: 3125
- Lot Features: Creek Front, Orchard(s), Level, Pasture, Private, Rolling Slope, Steep Slope, Creek/Stream, Wooded, Views
- Waterfront Footage: None
Rental
Rent Information
- Land Lease: No
Public Records for 941 Braewick Road
Home Facts
- Beds4
- Baths3
- Above Grade Finished3,125 SqFt
- Below Grade Finished667 SqFt
- StoriesOne
- Lot Size0.0000 Acres
- StyleSingle Family Residence
- Year Built1947
- APNT15-F3
- CountyPolk


