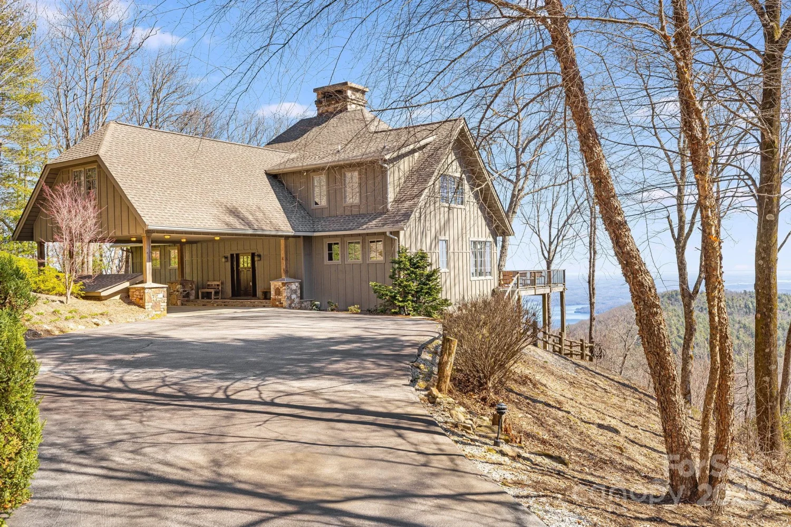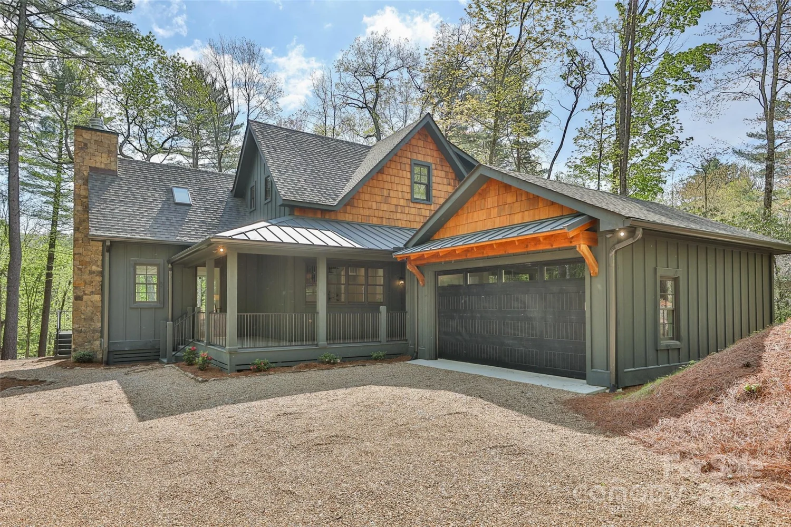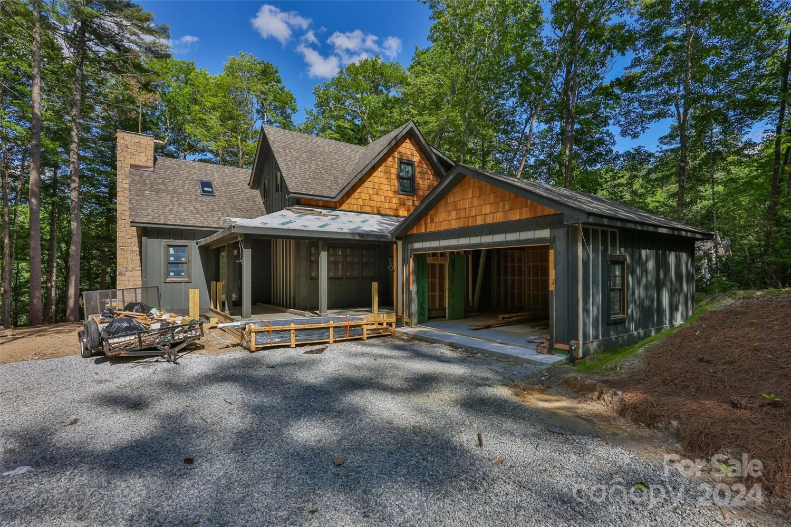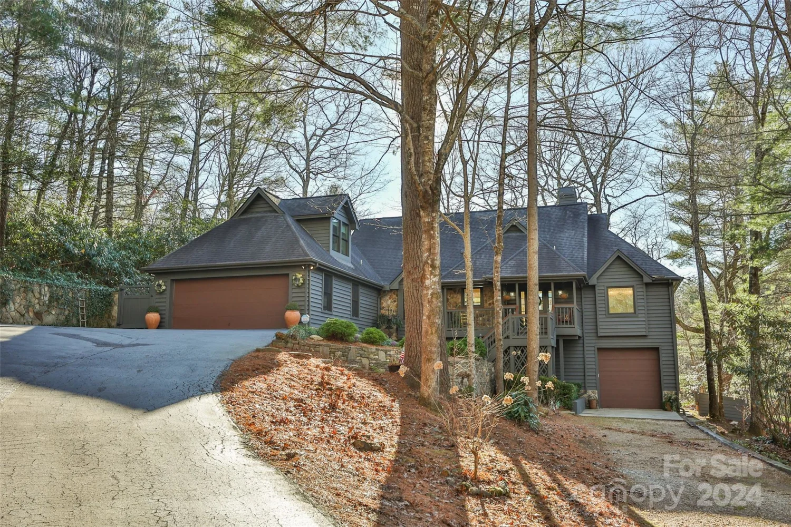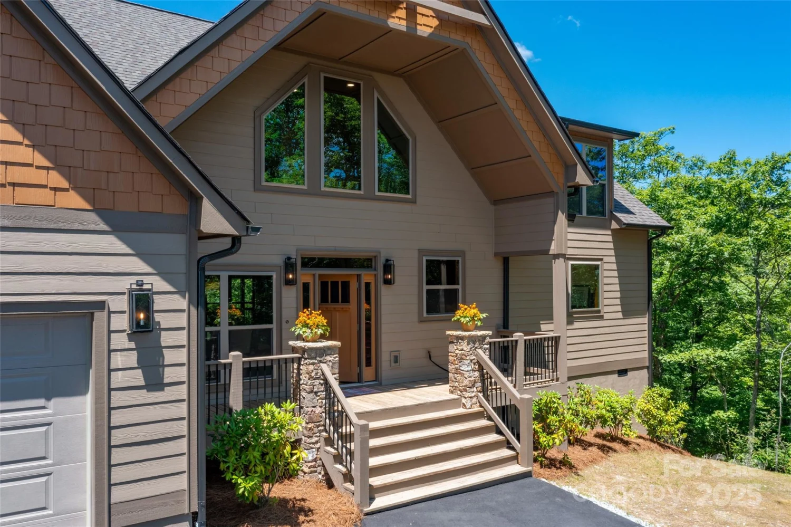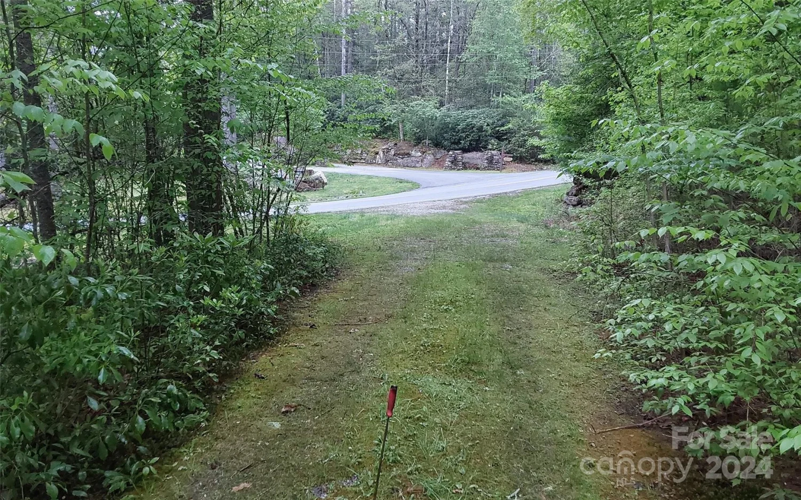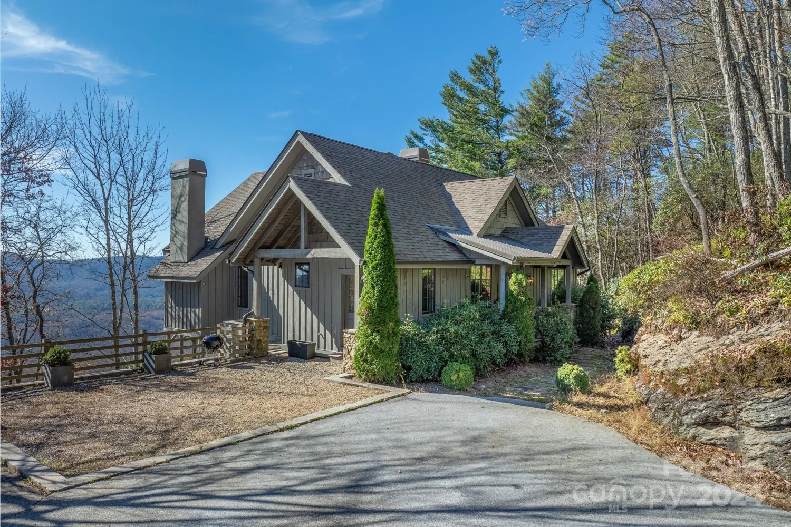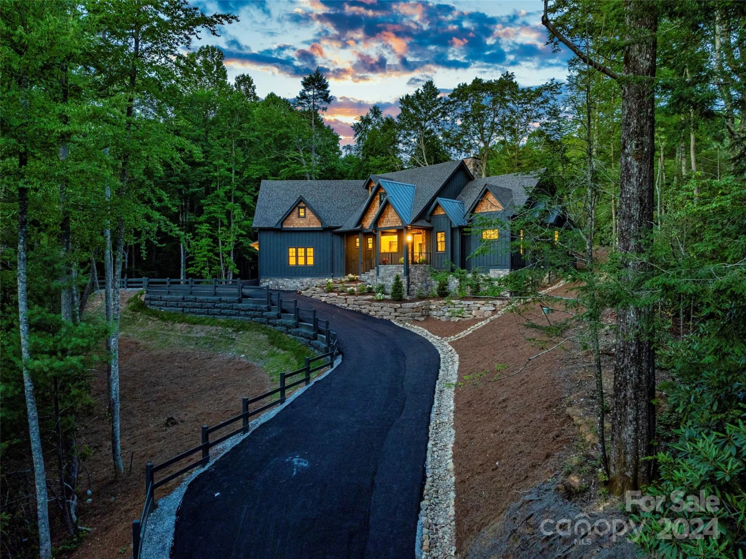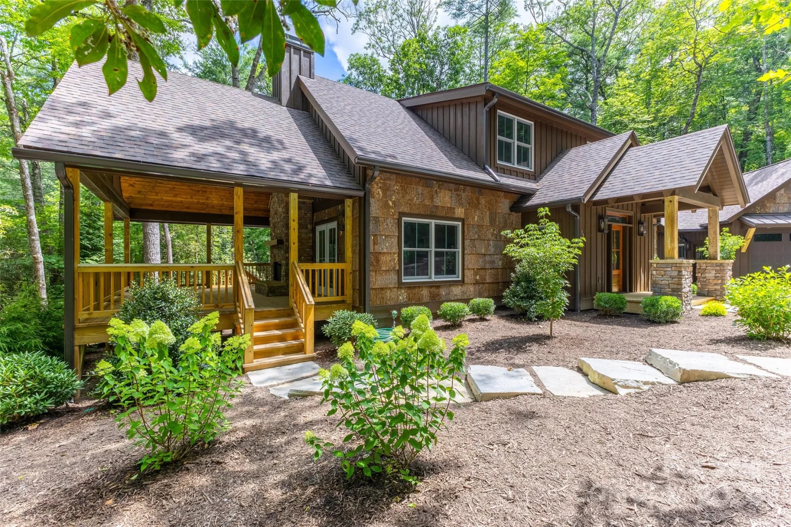143 lakeshore driveSapphire, NC 28774
143 lakeshore driveSapphire, NC 28774
Description
Very private approach to a wonderfully laid out custom designed home with loads of room yet with a cozy feel. Over 200 feet of easy level lake access with stone seawall, boat slip and stone patio with a firepit for lakeside entertaining. Features include a gourmet kitchen with full size Subzero fridge and freezer, Thermador range, GE double ovens and granite topped wet bar. Main level features a more than generous primary suite with two large closets and separate guest suite. The house has 4 fireplaces (2 wood/2 gas), cozy sun porch and private office. There's a 1000 SQ. FT. independently heated/cooled game room. Beautifully landscaped yard can be accessed from both the upper and lower levels. And for the dog owner, there's a fenced side yard. The lower level features a great room and two spacious bedrooms. To complete the package there's loads of storage, an encapsulated crawl space and generator.
Property Details for 143 Lakeshore Drive
- Subdivision ComplexBurlingame
- Architectural StyleTraditional
- ExteriorFire Pit
- Num Of Garage Spaces3
- Parking FeaturesDriveway, Attached Garage, Garage Door Opener, Garage Faces Front, Golf Cart Garage, Parking Space(s)
- Property AttachedNo
LISTING UPDATED:
- StatusClosed
- MLS #CAR4128933
- Days on Site95
- HOA Fees$2,366 / year
- MLS TypeResidential
- Year Built2001
- CountryTransylvania
LISTING UPDATED:
- StatusClosed
- MLS #CAR4128933
- Days on Site95
- HOA Fees$2,366 / year
- MLS TypeResidential
- Year Built2001
- CountryTransylvania
Building Information for 143 Lakeshore Drive
- StoriesOne
- Year Built2001
- Lot Size0.0000 Acres
Payment Calculator
Term
Interest
Home Price
Down Payment
The Payment Calculator is for illustrative purposes only. Read More
Property Information for 143 Lakeshore Drive
Summary
Location and General Information
- Community Features: Picnic Area, Playground, Walking Trails
- Directions: US 64 to Sapphire. Turn on the Upper Whitewater entrance to the Burlingame Community bearing right. Take first left on to Lakeshore Drive. House is 5th on the left. Look for Babcock sign.
- View: Water
- Coordinates: 35.112611,-82.981491
School Information
- Elementary School: T.C. Henderson
- Middle School: Rosman
- High School: Rosman
Taxes and HOA Information
- Parcel Number: 8501-99-6749-000
- Tax Legal Description: S A L047 LAKESHORE DRIV
Virtual Tour
Parking
- Open Parking: No
Interior and Exterior Features
Interior Features
- Cooling: Central Air, Electric, Heat Pump
- Heating: Central, Heat Pump, Propane
- Appliances: Dishwasher, Disposal, Double Oven, Dryer, Freezer, Microwave, Refrigerator, Wall Oven, Washer/Dryer
- Basement: Daylight, Partially Finished, Storage Space
- Fireplace Features: Den, Gas Log, Great Room, Living Room, Propane, Wood Burning
- Flooring: Carpet, Slate, Tile, Vinyl, Wood
- Interior Features: Breakfast Bar, Built-in Features
- Levels/Stories: One
- Other Equipment: Generator
- Foundation: Basement, Crawl Space, Slab
- Total Half Baths: 1
- Bathrooms Total Integer: 5
Exterior Features
- Construction Materials: Stone Veneer, Wood
- Fencing: Back Yard
- Patio And Porch Features: Deck, Front Porch, Porch
- Pool Features: None
- Road Surface Type: Asphalt, Paved
- Roof Type: Shingle
- Laundry Features: Main Level, Sink
- Pool Private: No
Property
Utilities
- Sewer: Septic Installed
- Utilities: Fiber Optics, Propane, Underground Power Lines, Underground Utilities
- Water Source: Public
Property and Assessments
- Home Warranty: No
Green Features
Lot Information
- Above Grade Finished Area: 2787
- Lot Features: Cul-De-Sac, Level
Rental
Rent Information
- Land Lease: No
Public Records for 143 Lakeshore Drive
Home Facts
- Beds4
- Baths4
- Above Grade Finished2,787 SqFt
- Below Grade Finished2,000 SqFt
- StoriesOne
- Lot Size0.0000 Acres
- StyleSingle Family Residence
- Year Built2001
- APN8501-99-6749-000
- CountyTransylvania


