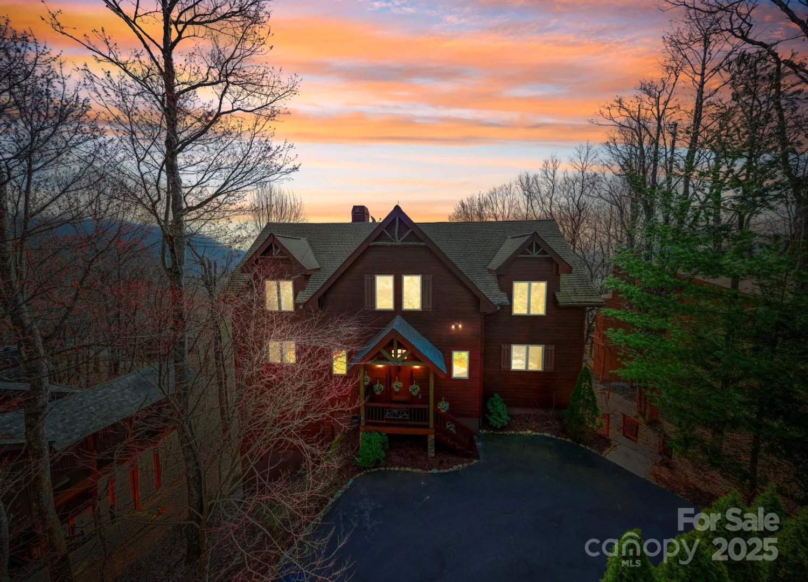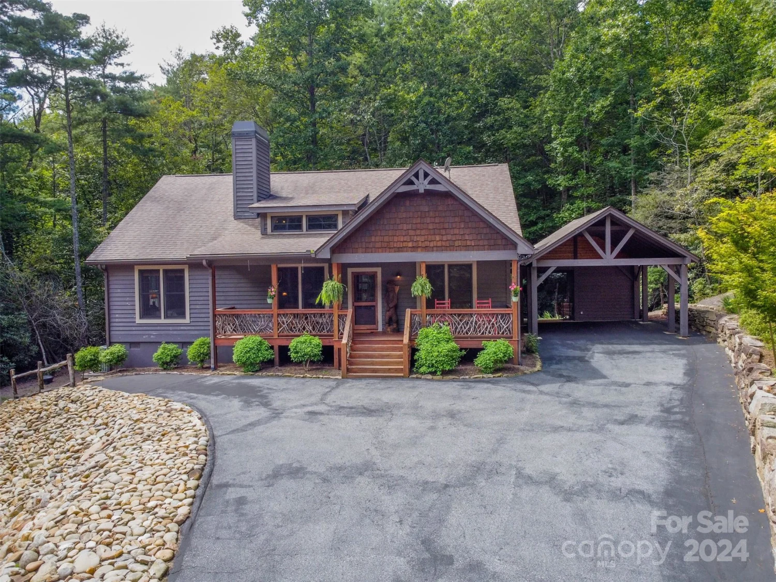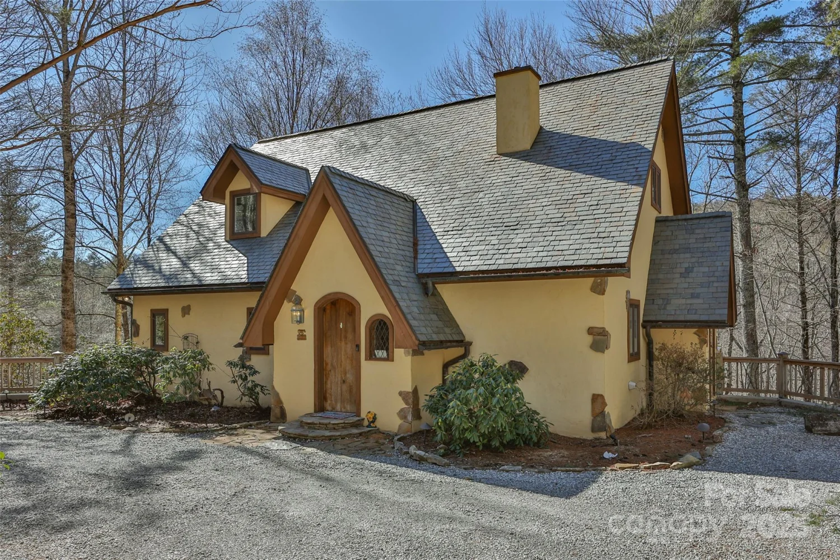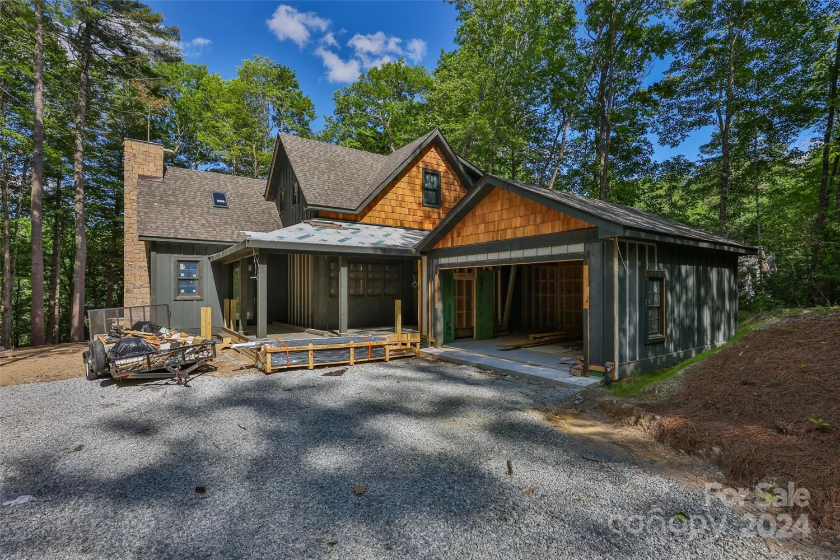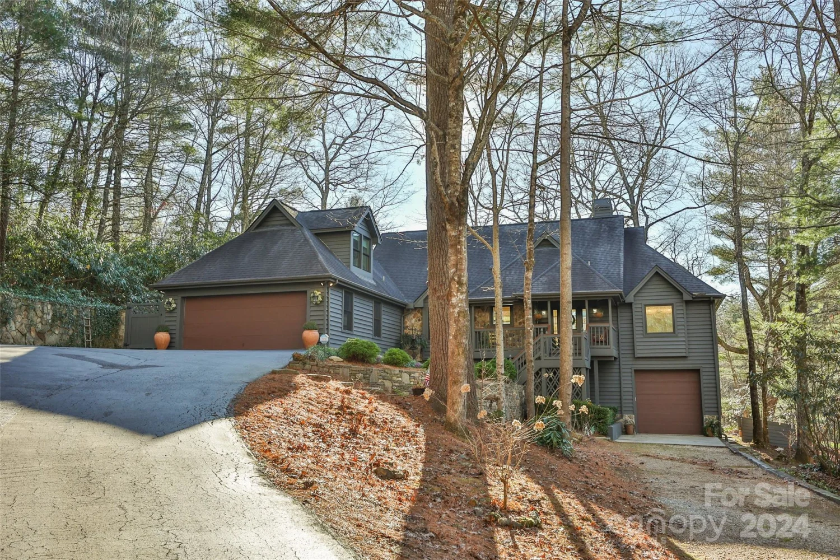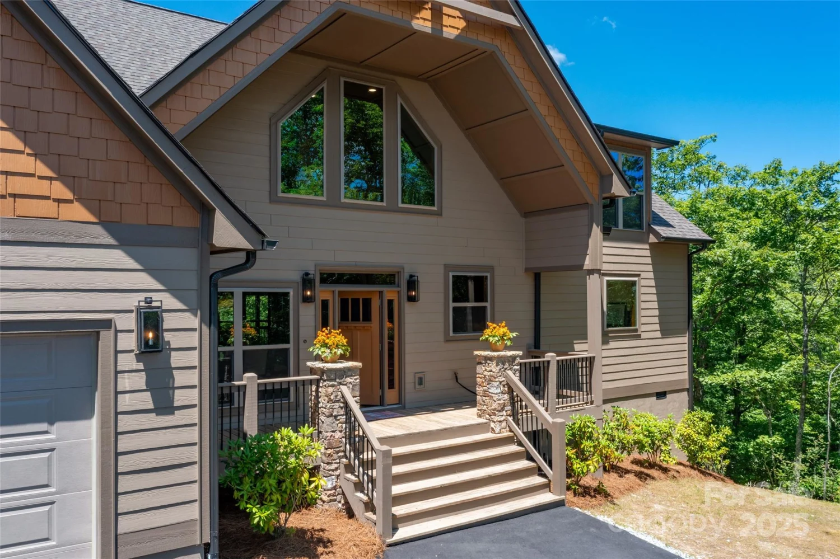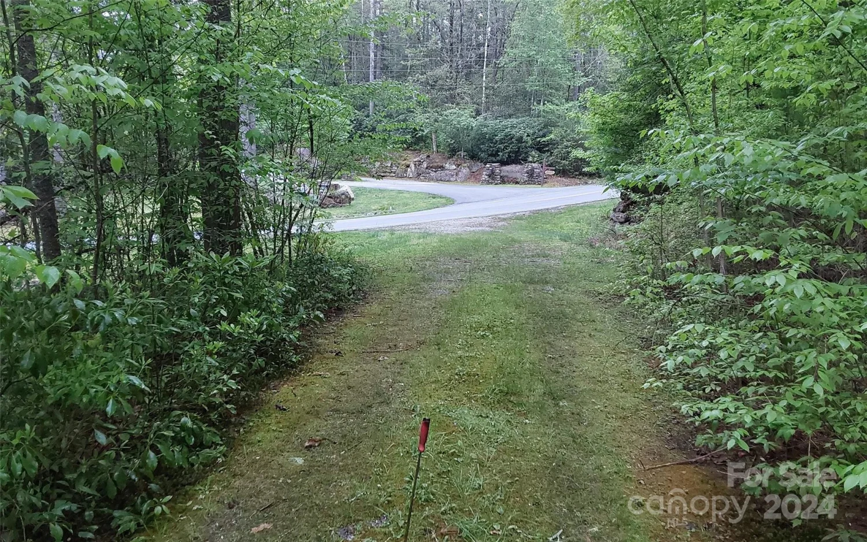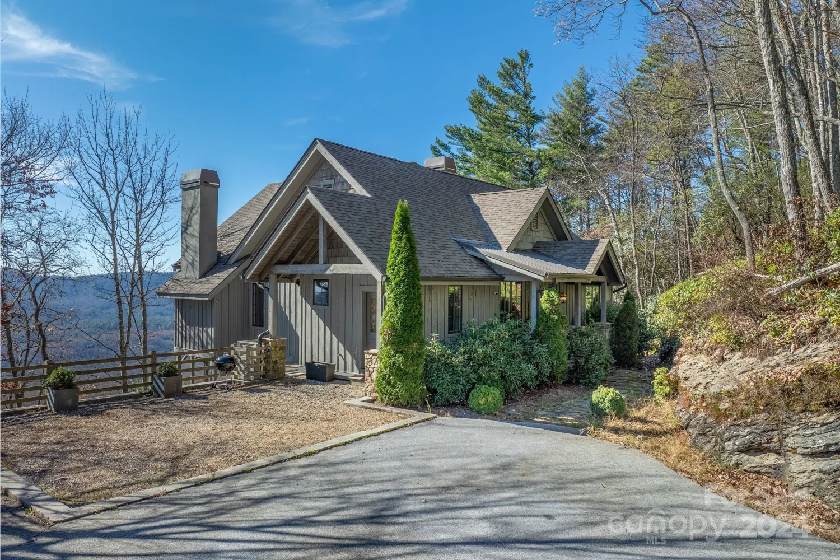205 upper whitewater roadSapphire, NC 28774
205 upper whitewater roadSapphire, NC 28774
Description
BRAND NEW custom home in beautiful Burlingame Country Club. Experience all the Plateau has to offer in this stunning, light-filled residence. You’ll be captivated by soaring ceilings adorned with wood beams, impressive chef's kitchen crafted by an award-winning cabinet maker, & large stone fireplace that beckons you to gather and enjoy. Primary bedroom is conveniently located on the main level, wth two generously sized ensuite bedrooms above gives ample space for family & guests to enjoy their privacy. The club is a short golf cart ride away from all the exceptional amenities. Located an hour from Asheville Airport, weekend visits are a breeze. Burlingame is a walkable neighborhood that feels like being in a serene state park. Enjoy the brand-new playground with the grandkids or take your furry friends to the 3-acre enclosed dog park. Your new mountain experience awaits—don’t miss the opportunity to make this beautiful home your own!
Property Details for 205 Upper Whitewater Road
- Subdivision ComplexBurlingame
- Num Of Garage Spaces2
- Parking FeaturesAttached Garage, Garage Faces Side
- Property AttachedNo
LISTING UPDATED:
- StatusActive
- MLS #CAR4253653
- Days on Site329
- HOA Fees$2,437 / year
- MLS TypeResidential
- Year Built2024
- CountryTransylvania
LISTING UPDATED:
- StatusActive
- MLS #CAR4253653
- Days on Site329
- HOA Fees$2,437 / year
- MLS TypeResidential
- Year Built2024
- CountryTransylvania
Building Information for 205 Upper Whitewater Road
- StoriesTwo
- Year Built2024
- Lot Size0.0000 Acres
Payment Calculator
Term
Interest
Home Price
Down Payment
The Payment Calculator is for illustrative purposes only. Read More
Property Information for 205 Upper Whitewater Road
Summary
Location and General Information
- Directions: From Cashiers, head east on Highway 64 towards Sapphire. Take the first Burlingame entrance just past the Dollar General store onto Upper Whitewater Road. Stay right onto Upper Whitewater Road and the house will be on the left.
- Coordinates: 35.1138,-82.982797
School Information
- Elementary School: Unspecified
- Middle School: Unspecified
- High School: Unspecified
Taxes and HOA Information
- Parcel Number: 8502-90-2294-000
- Tax Legal Description: S A L031 SAPPHIRE ROAD .74
Virtual Tour
Parking
- Open Parking: No
Interior and Exterior Features
Interior Features
- Cooling: Central Air, Heat Pump
- Heating: Heat Pump
- Appliances: Dishwasher, Disposal, Dryer, Freezer, Microwave, Refrigerator, Washer
- Fireplace Features: Living Room
- Levels/Stories: Two
- Foundation: Crawl Space
- Total Half Baths: 1
- Bathrooms Total Integer: 4
Exterior Features
- Construction Materials: Wood
- Pool Features: None
- Road Surface Type: Asphalt, Paved
- Roof Type: Shingle
- Laundry Features: Laundry Room
- Pool Private: No
Property
Utilities
- Sewer: Septic Installed
- Water Source: Community Well
Property and Assessments
- Home Warranty: No
Green Features
Lot Information
- Above Grade Finished Area: 2081
Rental
Rent Information
- Land Lease: No
Public Records for 205 Upper Whitewater Road
Home Facts
- Beds3
- Baths3
- Above Grade Finished2,081 SqFt
- StoriesTwo
- Lot Size0.0000 Acres
- StyleSingle Family Residence
- Year Built2024
- APN8502-90-2294-000
- CountyTransylvania


