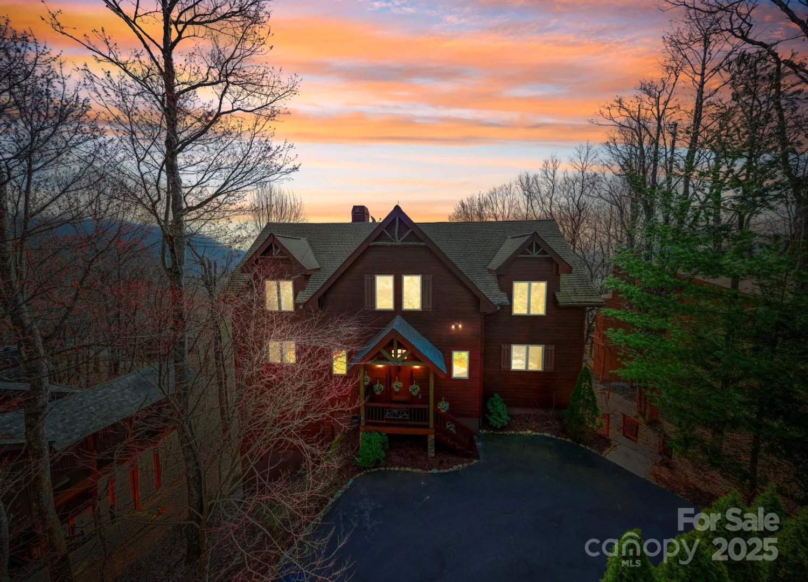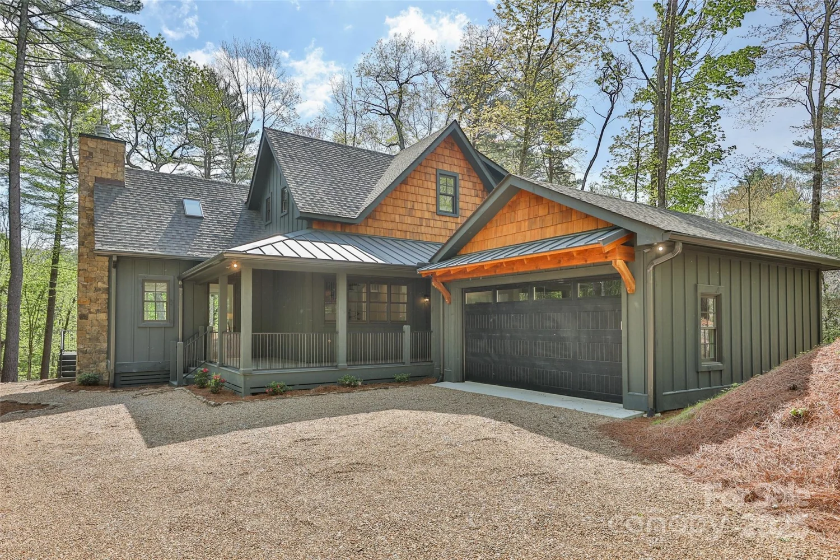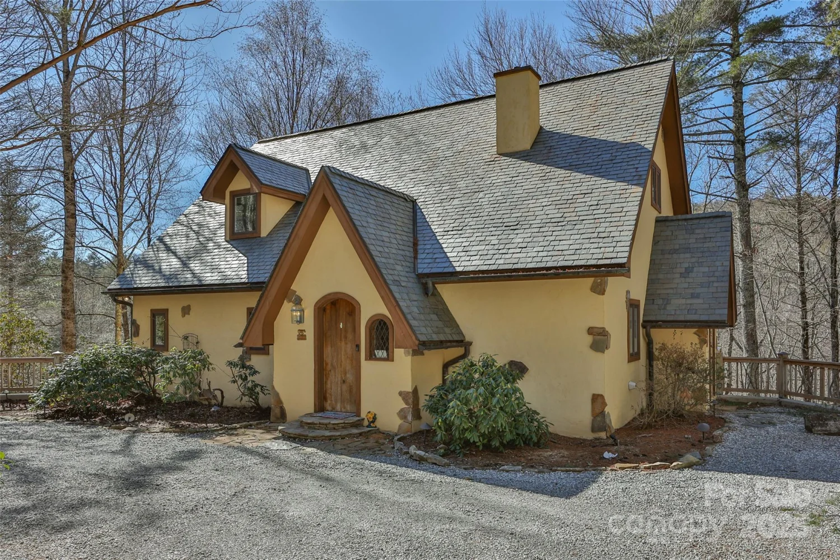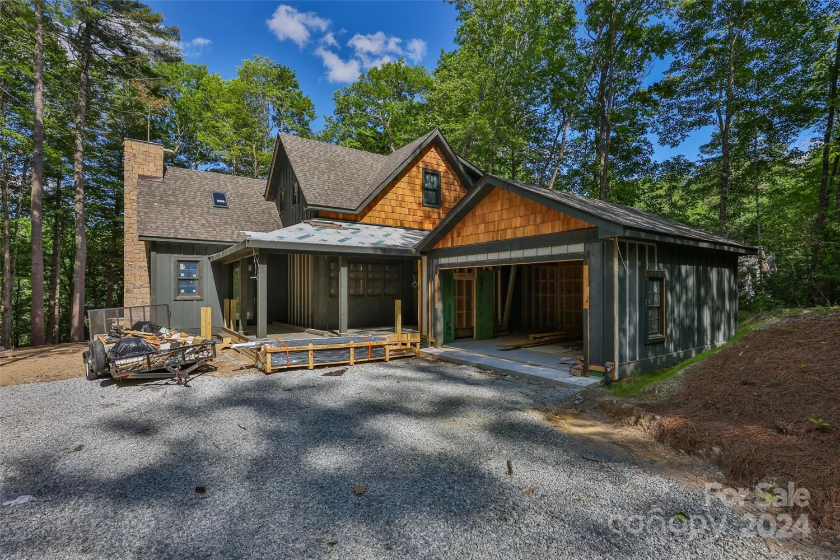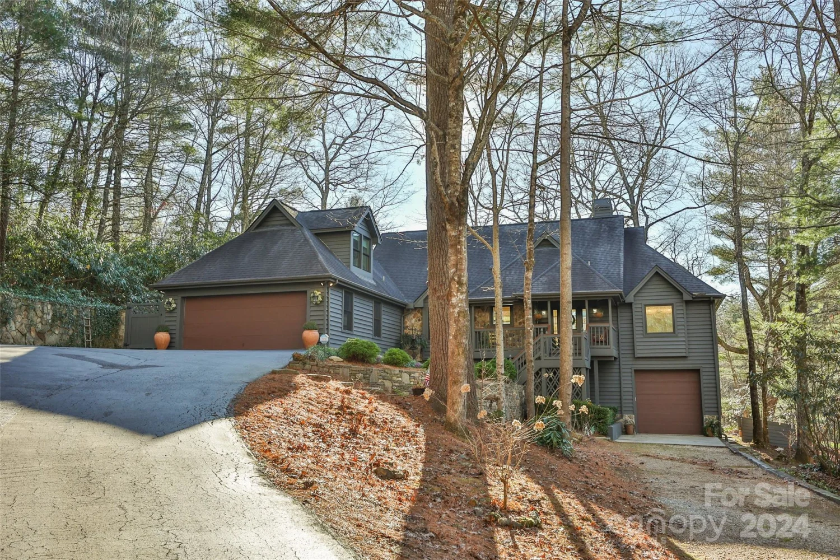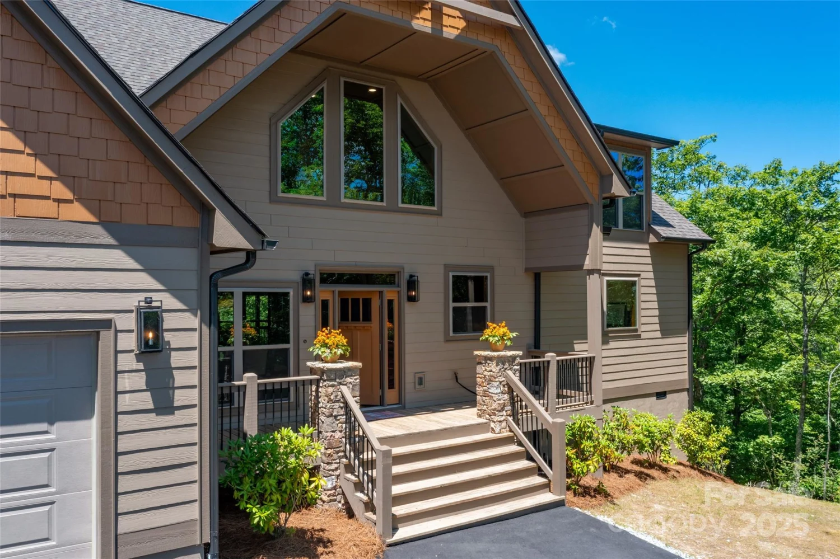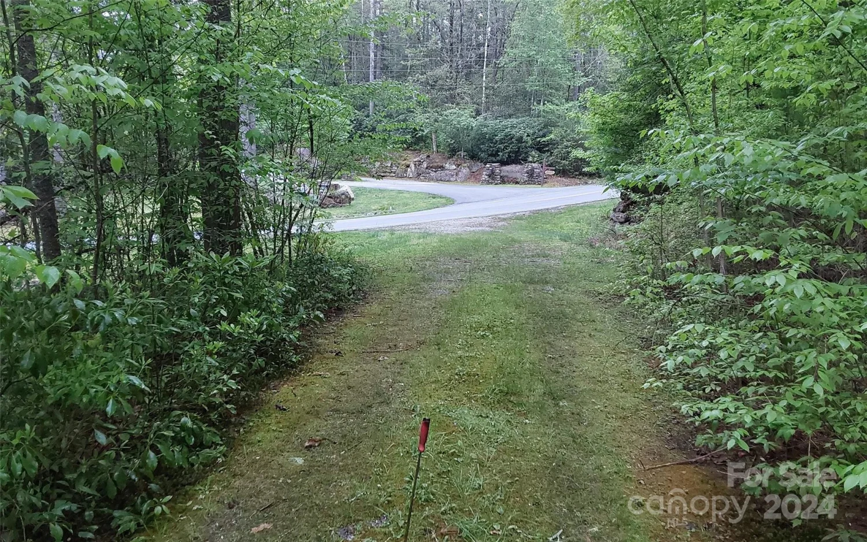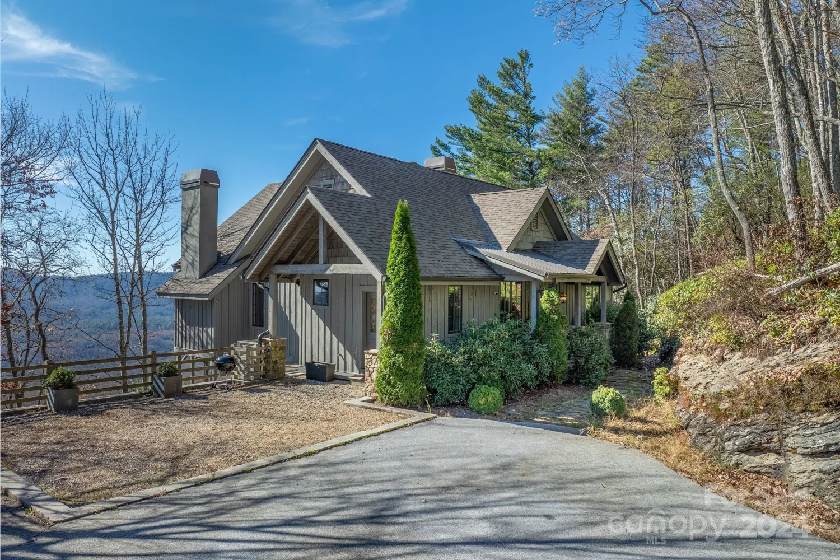107 evergreen drive 10Sapphire, NC 28774
107 evergreen drive 10Sapphire, NC 28774
Description
This custom arts and crafts style home built by Fern Creek Builders was designed to fit perfectly into its surroundings. Located in the heart of Sapphire Valley, close to Ingle’s, downtown Cashiers, restaurants, and shopping. Sapphire Valley amenities include pools, workout facilities, playground, track and two private lakes, with both the Fairfield Lake and Bald Rock trails located nearby. Surrounded on two sides by Camp Merre Wood preserve, the property is insulated for great privacy.
Property Details for 107 Evergreen Drive 10
- Subdivision ComplexHolly Forest
- Architectural StyleArts and Crafts
- ExteriorFire Pit
- Parking FeaturesDetached Carport
- Property AttachedNo
- Waterfront FeaturesBeach - Public, Boat Slip – Community
LISTING UPDATED:
- StatusClosed
- MLS #CAR4177969
- Days on Site193
- MLS TypeResidential
- Year Built2010
- CountryJackson
LISTING UPDATED:
- StatusClosed
- MLS #CAR4177969
- Days on Site193
- MLS TypeResidential
- Year Built2010
- CountryJackson
Building Information for 107 Evergreen Drive 10
- StoriesOne and One Half
- Year Built2010
- Lot Size0.0000 Acres
Payment Calculator
Term
Interest
Home Price
Down Payment
The Payment Calculator is for illustrative purposes only. Read More
Property Information for 107 Evergreen Drive 10
Summary
Location and General Information
- Community Features: Indoor Pool, Outdoor Pool
- Directions: From Cashiers, travel 64 east to Gold Creek Rd on left beside fire station. Take first right and travel across the Fairfield Lake dam. Then take the first left onto Evergreen and take the third driveway on the left.
- View: Water
- Coordinates: 35.123992,-83.035318
School Information
- Elementary School: Unspecified
- Middle School: Unspecified
- High School: Unspecified
Taxes and HOA Information
- Parcel Number: 7592-34-6473
- Tax Legal Description: 4 bedroom 3 bath home on .9 acres
Virtual Tour
Parking
- Open Parking: Yes
Interior and Exterior Features
Interior Features
- Cooling: Central Air
- Heating: Heat Pump
- Appliances: Dishwasher, Electric Water Heater, Gas Range, Microwave, Refrigerator with Ice Maker, Washer/Dryer
- Basement: Partially Finished, Walk-Out Access
- Fireplace Features: Gas Log, Living Room, Porch, Wood Burning
- Flooring: Carpet, Tile, Wood
- Interior Features: Attic Stairs Pulldown, Breakfast Bar, Kitchen Island, Open Floorplan, Pantry, Walk-In Closet(s)
- Levels/Stories: One and One Half
- Other Equipment: Fuel Tank(s)
- Window Features: Insulated Window(s)
- Foundation: Basement, Crawl Space, Slab
- Bathrooms Total Integer: 3
Exterior Features
- Construction Materials: Hardboard Siding
- Horse Amenities: None
- Patio And Porch Features: Covered, Front Porch, Rear Porch, Screened
- Pool Features: None
- Road Surface Type: Asphalt, Paved
- Roof Type: Shingle
- Security Features: Security System, Smoke Detector(s)
- Laundry Features: Laundry Room, Lower Level
- Pool Private: No
- Other Structures: Shed(s)
Property
Utilities
- Sewer: Septic Installed
- Utilities: Propane, Underground Utilities
- Water Source: Public
Property and Assessments
- Home Warranty: No
Green Features
Lot Information
- Above Grade Finished Area: 1944
- Lot Features: Creek/Stream
- Waterfront Footage: Beach - Public, Boat Slip – Community
Multi Family
- # Of Units In Community: 10
Rental
Rent Information
- Land Lease: No
Public Records for 107 Evergreen Drive 10
Home Facts
- Beds4
- Baths3
- Above Grade Finished1,944 SqFt
- Below Grade Finished585 SqFt
- StoriesOne and One Half
- Lot Size0.0000 Acres
- StyleSingle Family Residence
- Year Built2010
- APN7592-34-6473
- CountyJackson


