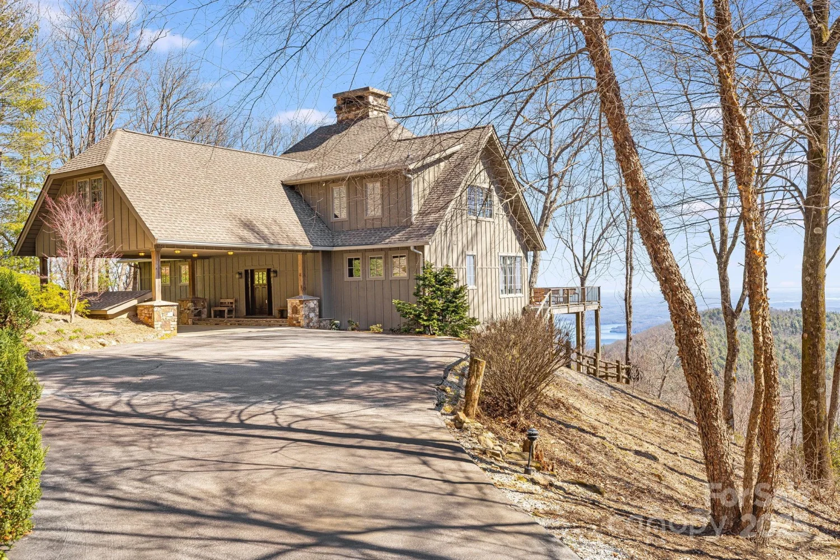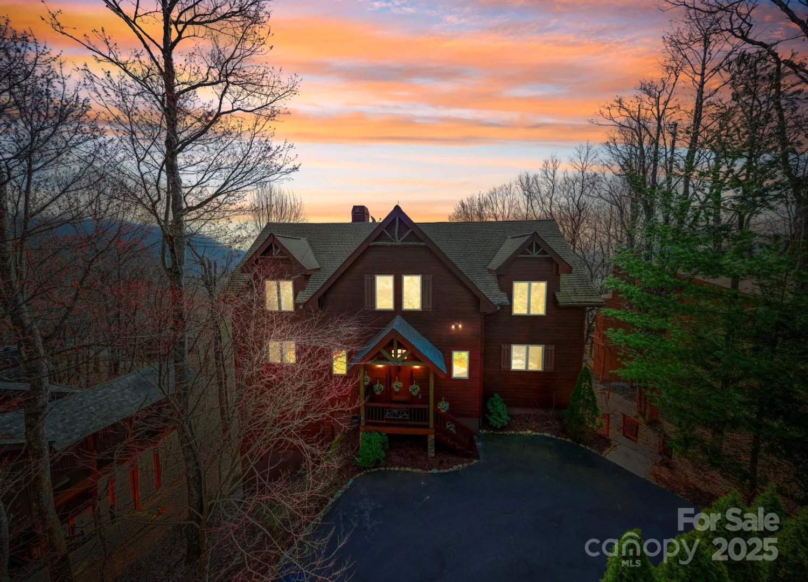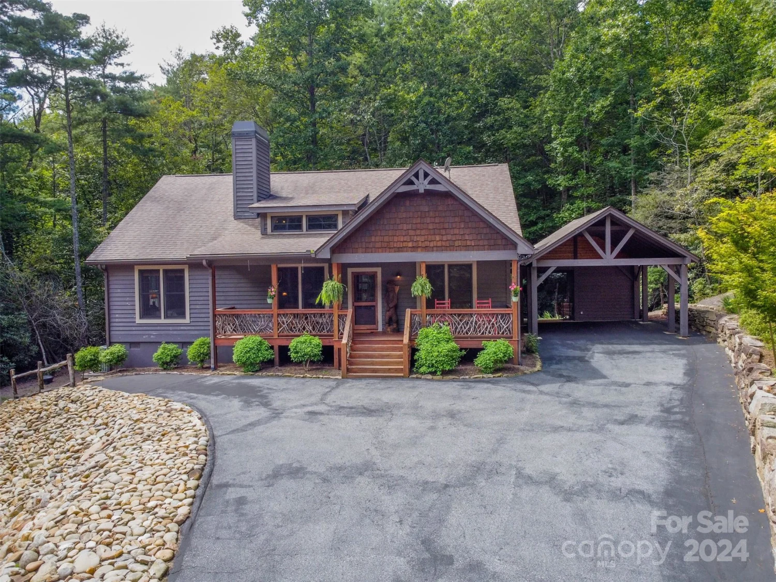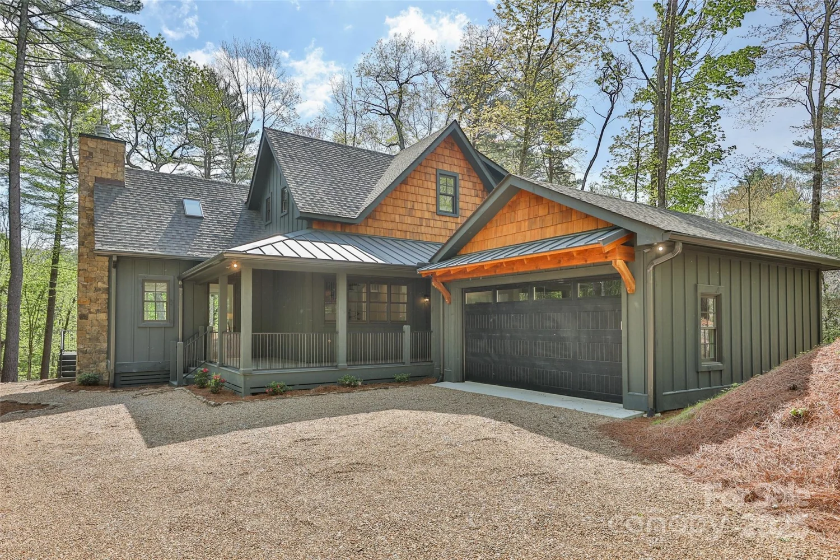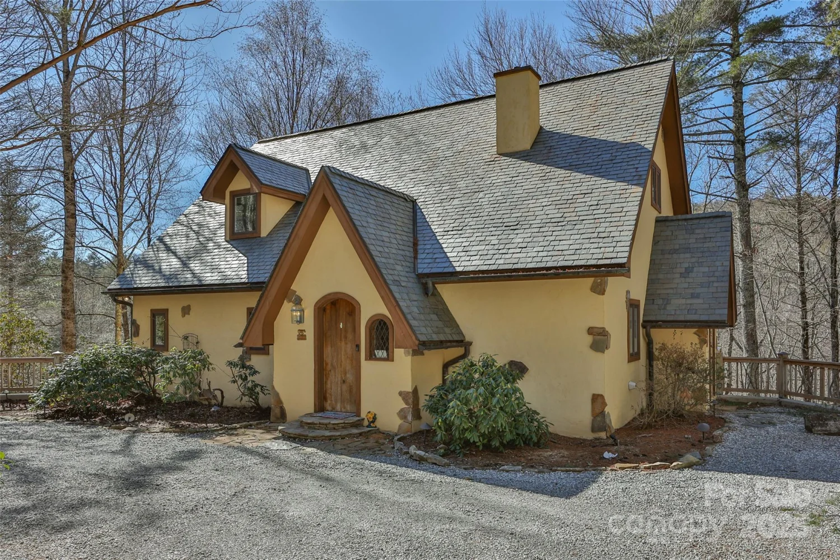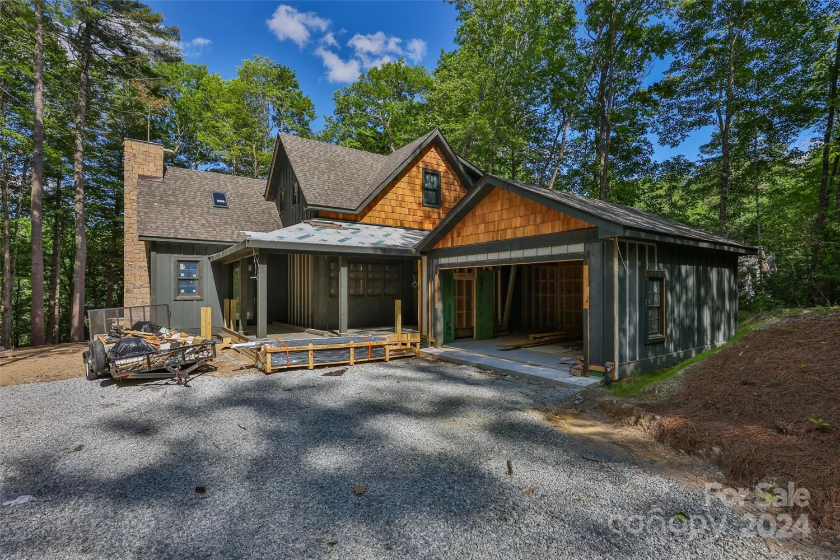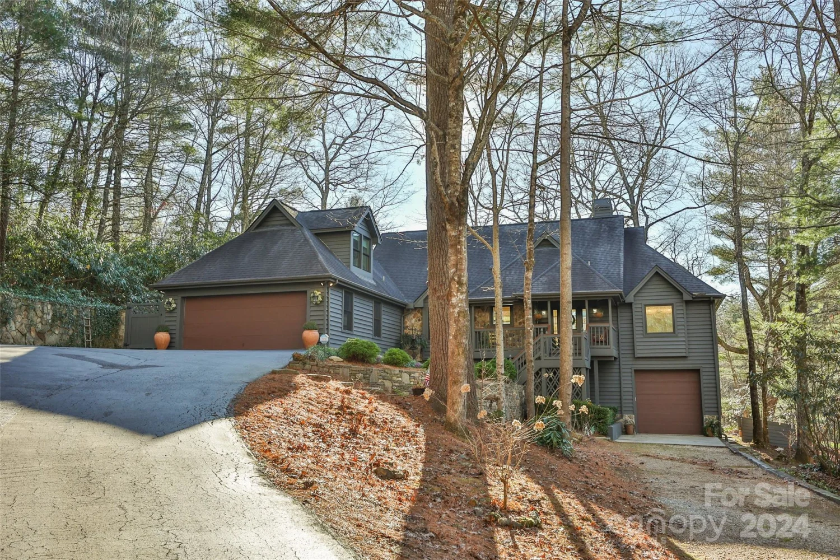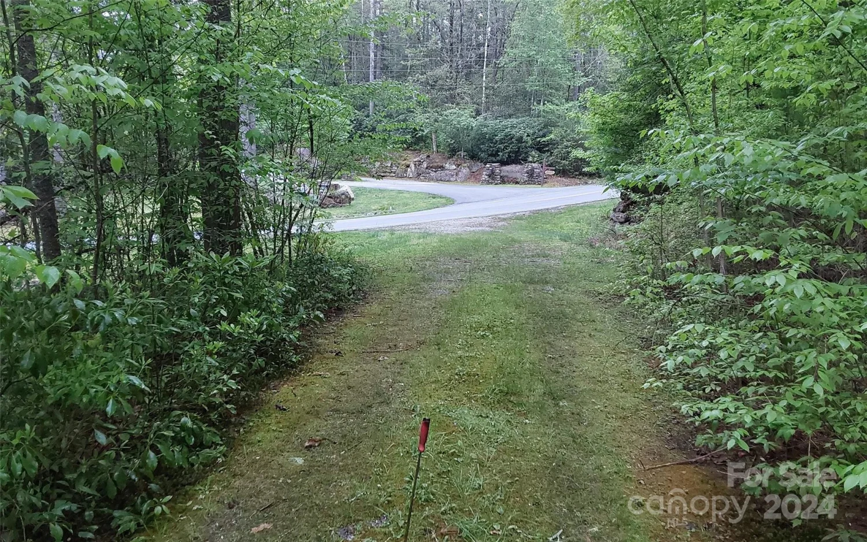100 tiger paw laneSapphire, NC 28774
100 tiger paw laneSapphire, NC 28774
Description
Welcome to The Crest! An intimate mountain community in the heart of Sapphire Valley. The home features four bedrooms and three-and-a-half baths. The upper level features a full bath with two bedrooms, each having large custom-designed walk-in closets. The open floor plan on the main is ideal for entertaining. A massive floor-to-ceiling stack stone, propane-equipped fireplace provides the mountain feel everyone is looking for. Three sets of French doors allow loads of natural light and open to the spacious back decks. The roomy main floor primary bedroom and bath offer large custom designed walk-in closets. There’s a large laundry room with a laundry sink and plenty of storage cabinetry. Plus, the house is strategically placed on the lot to take advantage of the view and gives plenty of room for the fabulous backyard firepit. Close to shopping and includes all the nearby Sapphire Valley amenities.
Property Details for 100 Tiger Paw Lane
- Subdivision ComplexThe Crest
- Architectural StyleCottage, Traditional
- ExteriorFire Pit
- Num Of Garage Spaces2
- Parking FeaturesDriveway, Attached Garage, Garage Door Opener, Garage Faces Front
- Property AttachedNo
- Waterfront FeaturesBeach - Public
LISTING UPDATED:
- StatusActive
- MLS #CAR4155572
- Days on Site217
- HOA Fees$1,950 / year
- MLS TypeResidential
- Year Built2023
- CountryJackson
LISTING UPDATED:
- StatusActive
- MLS #CAR4155572
- Days on Site217
- HOA Fees$1,950 / year
- MLS TypeResidential
- Year Built2023
- CountryJackson
Building Information for 100 Tiger Paw Lane
- StoriesTwo
- Year Built2023
- Lot Size0.0000 Acres
Payment Calculator
Term
Interest
Home Price
Down Payment
The Payment Calculator is for illustrative purposes only. Read More
Property Information for 100 Tiger Paw Lane
Summary
Location and General Information
- Directions: From US64 Highway on the Jackson County side of Sapphire, turn on to Tray's Island Road. Follow Tray's Island Road for 1.7 miles to right turn into The Crest, then slight right on to Tiger Path. The home is the first on the right.
- View: Long Range, Year Round
- Coordinates: 35.132793,-83.026943
School Information
- Elementary School: Blue Ridge
- Middle School: Blue Ridge
- High School: Blue Ridge
Taxes and HOA Information
- Parcel Number: 7592-67-3657
- Tax Legal Description: LT 1 CASHIERS CREST
Virtual Tour
Parking
- Open Parking: Yes
Interior and Exterior Features
Interior Features
- Cooling: Central Air, Electric, Heat Pump, Zoned
- Heating: Central, Electric, Heat Pump, Zoned
- Appliances: Dishwasher, Disposal, Exhaust Hood, Gas Oven, Gas Range, Microwave, Refrigerator, Tankless Water Heater, Wall Oven, Washer/Dryer
- Basement: Dirt Floor, Walk-Out Access
- Fireplace Features: Gas, Living Room
- Flooring: Tile, Wood
- Interior Features: Breakfast Bar, Built-in Features, Kitchen Island, Walk-In Closet(s)
- Levels/Stories: Two
- Foundation: Crawl Space
- Total Half Baths: 1
- Bathrooms Total Integer: 4
Exterior Features
- Construction Materials: Wood
- Patio And Porch Features: Covered, Deck, Front Porch, Rear Porch
- Pool Features: None
- Road Surface Type: Asphalt, Paved
- Roof Type: Shingle
- Laundry Features: Laundry Room, Main Level, Sink
- Pool Private: No
Property
Utilities
- Sewer: Septic Installed
- Utilities: Fiber Optics
- Water Source: Public
Property and Assessments
- Home Warranty: No
Green Features
Lot Information
- Above Grade Finished Area: 3521
- Lot Features: Cleared, Level, Rolling Slope
- Waterfront Footage: Beach - Public
Rental
Rent Information
- Land Lease: No
Public Records for 100 Tiger Paw Lane
Home Facts
- Beds4
- Baths3
- Above Grade Finished3,521 SqFt
- StoriesTwo
- Lot Size0.0000 Acres
- StyleSingle Family Residence
- Year Built2023
- APN7592-67-3657
- CountyJackson


