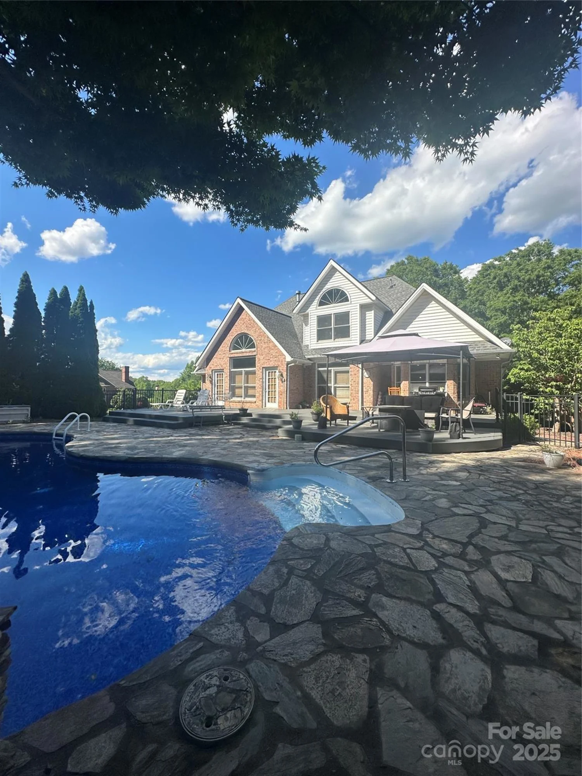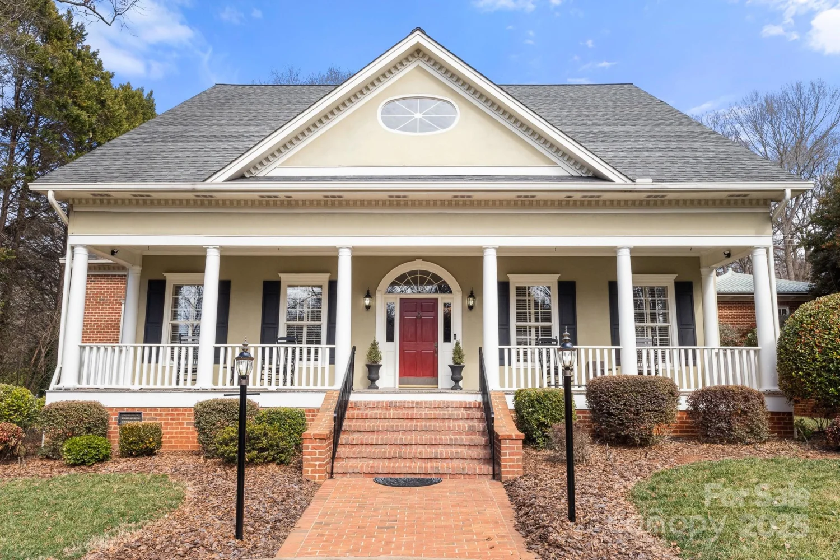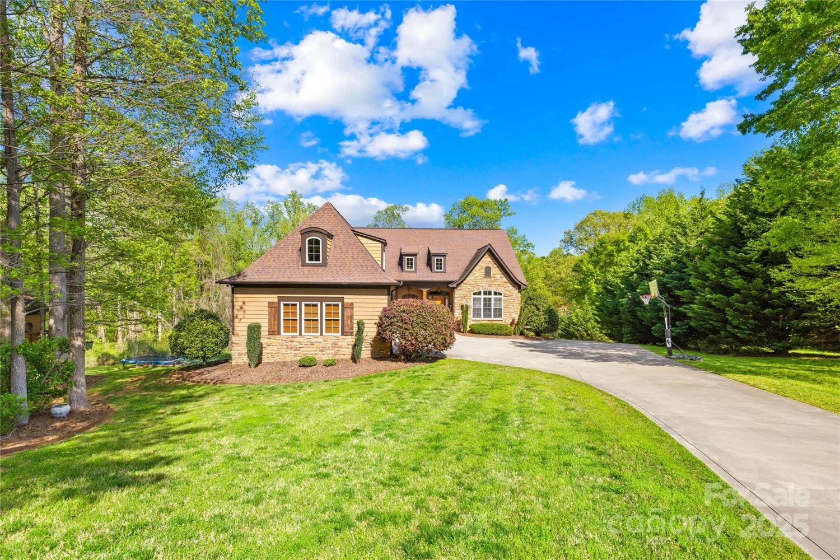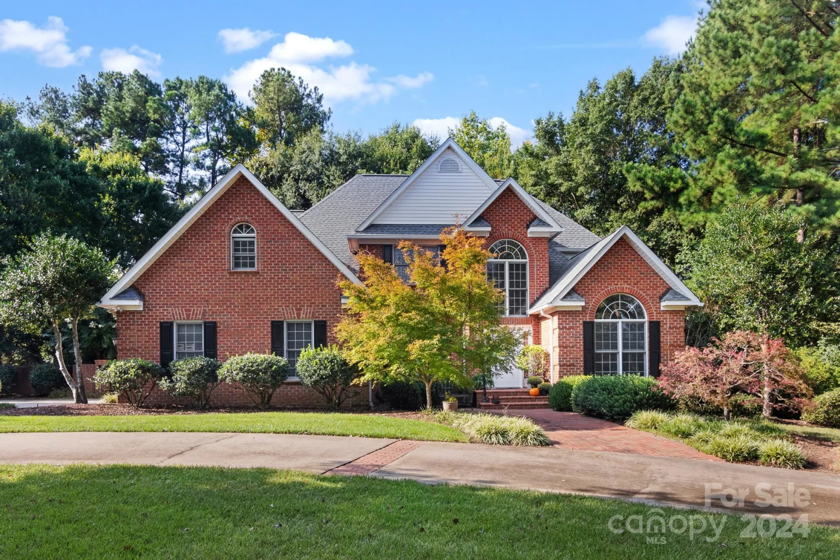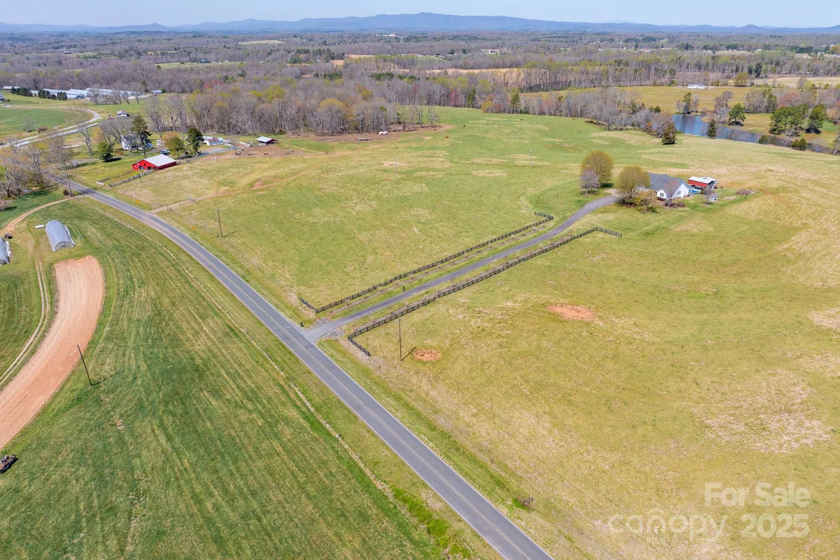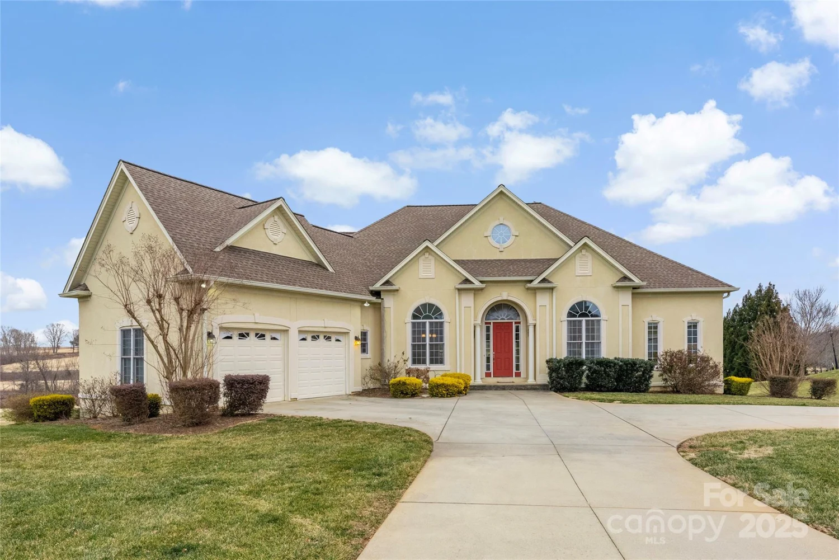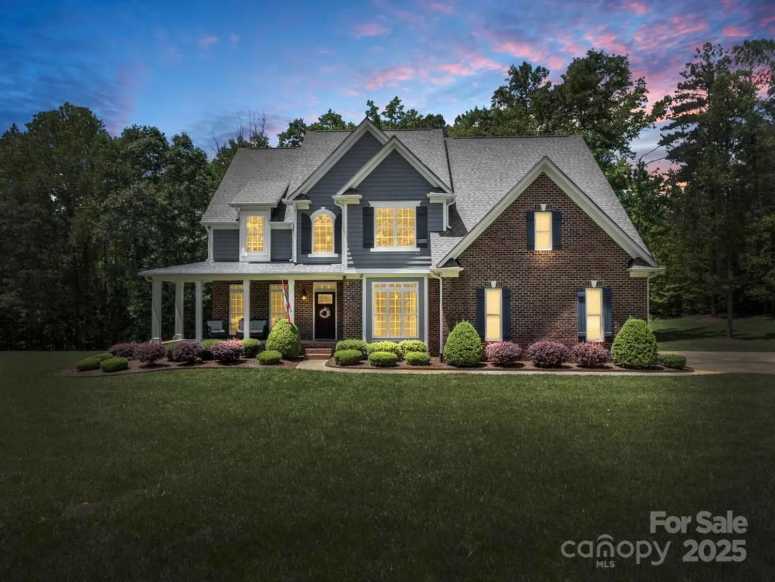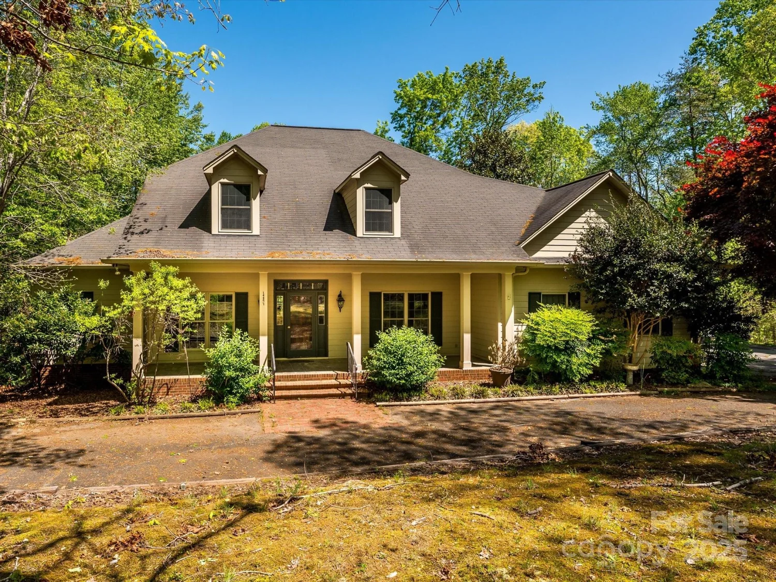205 vauxhall driveShelby, NC 28150
205 vauxhall driveShelby, NC 28150
Description
This beautifully maintained home on a lovely, private lot is waiting for its next chapter! Formal dining & living, den, sunroom, and primary bedroom/bath are all on the main floor. The oversized kitchen/breakfast room is truly the heart of the home--centered around a brick hearth fireplace with exposed wood beams and tons of space to gather with family and friends. Gorgeous hardwood floors, 3 fireplaces, beautiful moldings, huge laundry room w/ back entrance, oversized garage with extra storage, and tons of closet space. Upstairs, so many bedrooms and baths offer limitless choices for use, and there is even a third floor that makes an awesome office, playroom, or storage space! SECOND LIVING QUARTERS has an entrance through the garage OR through the bonus room upstairs...complete with kitchenette, bath, living area/loft bedroom. This home is where you will make memories! Located in a beautiful area close to Cleveland Country Club & minutes to amenities! One Year HOME WARRANTY included!
Property Details for 205 Vauxhall Drive
- Subdivision ComplexNone
- Architectural StyleCharleston, Traditional, Victorian
- Num Of Garage Spaces2
- Parking FeaturesCircular Driveway, Driveway, Attached Garage, Garage Faces Rear, Garage Shop
- Property AttachedNo
LISTING UPDATED:
- StatusActive
- MLS #CAR4131707
- Days on Site363
- MLS TypeResidential
- Year Built1979
- CountryCleveland
LISTING UPDATED:
- StatusActive
- MLS #CAR4131707
- Days on Site363
- MLS TypeResidential
- Year Built1979
- CountryCleveland
Building Information for 205 Vauxhall Drive
- StoriesThree
- Year Built1979
- Lot Size0.0000 Acres
Payment Calculator
Term
Interest
Home Price
Down Payment
The Payment Calculator is for illustrative purposes only. Read More
Property Information for 205 Vauxhall Drive
Summary
Location and General Information
- Directions: From Uptown Shelby, take E. Marion Street. Turn left on Westfield Rd. Turn left into Vauxhall. Home on the left.
- Coordinates: 35.296484,-81.505468
School Information
- Elementary School: Jefferson
- Middle School: Shelby
- High School: Shelby
Taxes and HOA Information
- Parcel Number: 25867
- Tax Legal Description: #17 VAUXHALL LIFE ESTATE
Virtual Tour
Parking
- Open Parking: Yes
Interior and Exterior Features
Interior Features
- Cooling: Central Air, Ductless
- Heating: Ductless, Forced Air, Heat Pump, Wood Stove
- Appliances: Dishwasher, Electric Cooktop, Microwave, Refrigerator, Wall Oven
- Fireplace Features: Den, Kitchen, Living Room
- Flooring: Carpet, Linoleum, Wood
- Interior Features: Breakfast Bar, Built-in Features, Cable Prewire, Drop Zone, Entrance Foyer, Kitchen Island, Pantry, Split Bedroom, Storage, Walk-In Closet(s), Walk-In Pantry
- Levels/Stories: Three
- Window Features: Window Treatments
- Foundation: Crawl Space
- Total Half Baths: 1
- Bathrooms Total Integer: 5
Exterior Features
- Construction Materials: Vinyl
- Horse Amenities: None
- Patio And Porch Features: Covered, Front Porch
- Pool Features: None
- Road Surface Type: Asphalt, Paved
- Roof Type: Shingle
- Security Features: Security System
- Laundry Features: Utility Room, Inside, Laundry Room, Main Level
- Pool Private: No
- Other Structures: Workshop, Other - See Remarks
Property
Utilities
- Sewer: Public Sewer, Other - See Remarks
- Utilities: Cable Connected, Electricity Connected, Natural Gas, Underground Power Lines
- Water Source: City
Property and Assessments
- Home Warranty: No
Green Features
Lot Information
- Above Grade Finished Area: 6147
- Lot Features: Corner Lot, Level, Private, Sloped, Wooded
Rental
Rent Information
- Land Lease: No
Public Records for 205 Vauxhall Drive
Home Facts
- Beds6
- Baths4
- Above Grade Finished6,147 SqFt
- StoriesThree
- Lot Size0.0000 Acres
- StyleSingle Family Residence
- Year Built1979
- APN25867
- CountyCleveland


