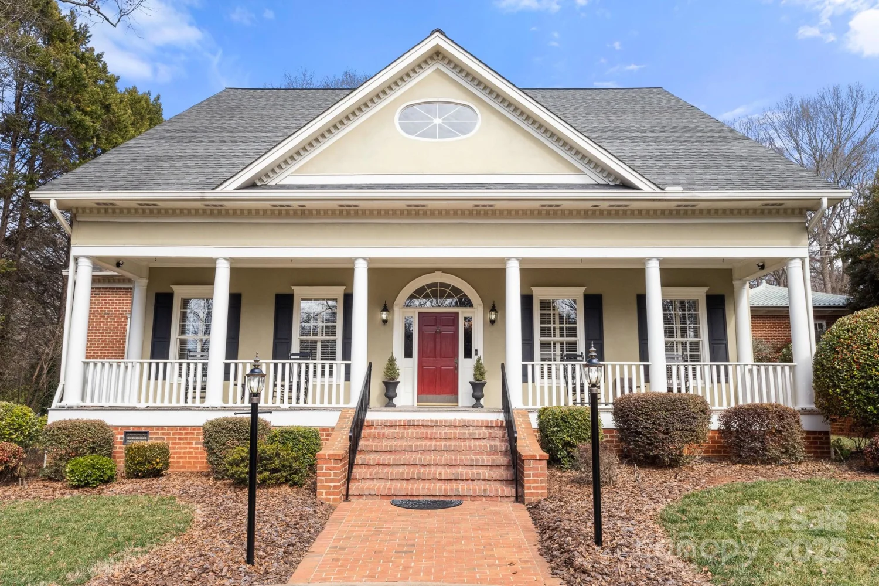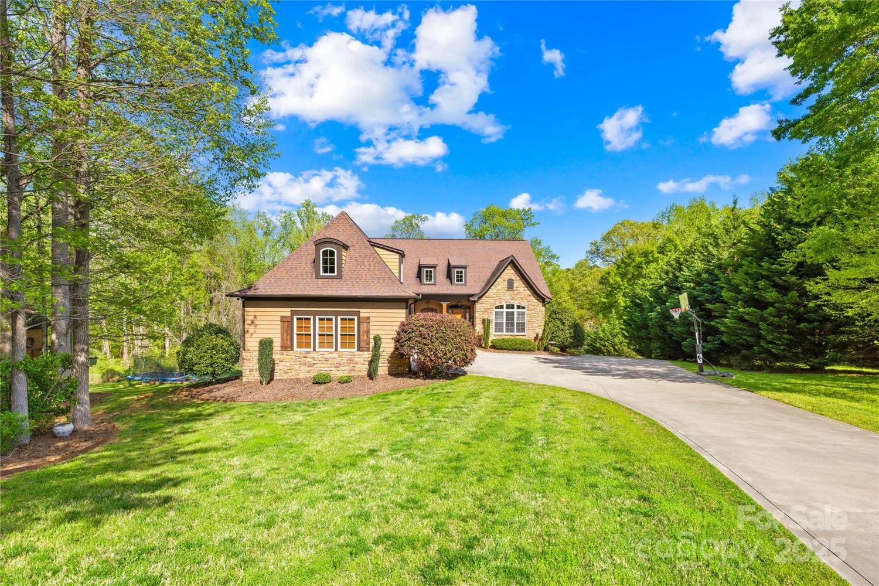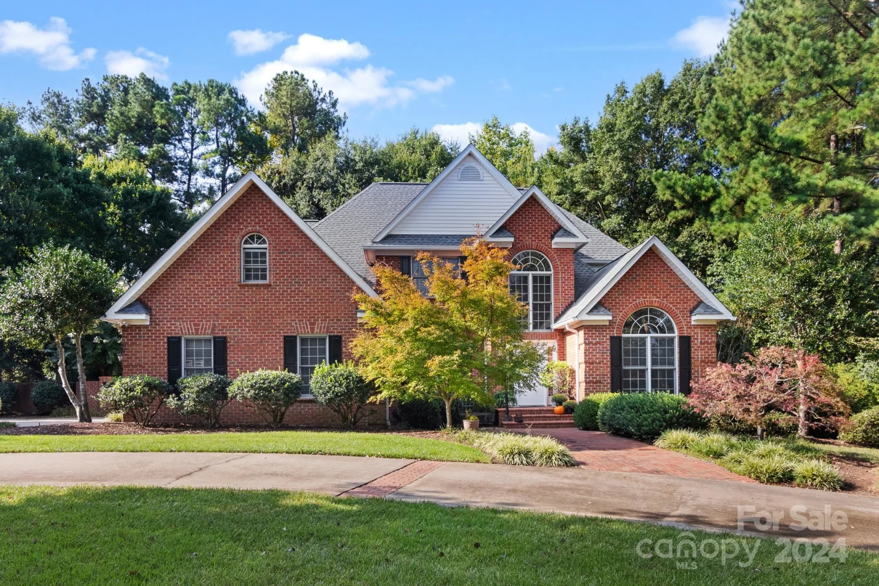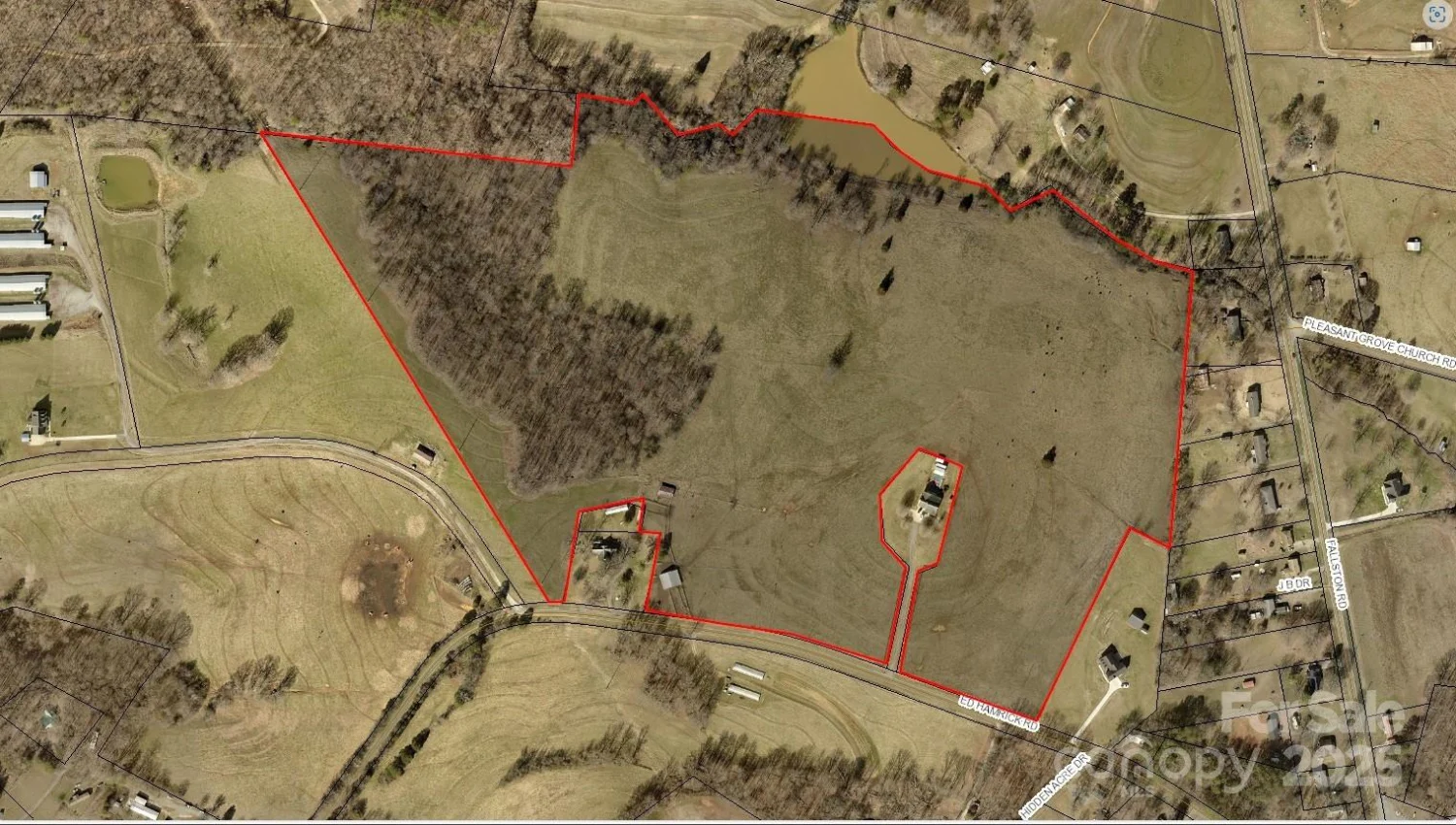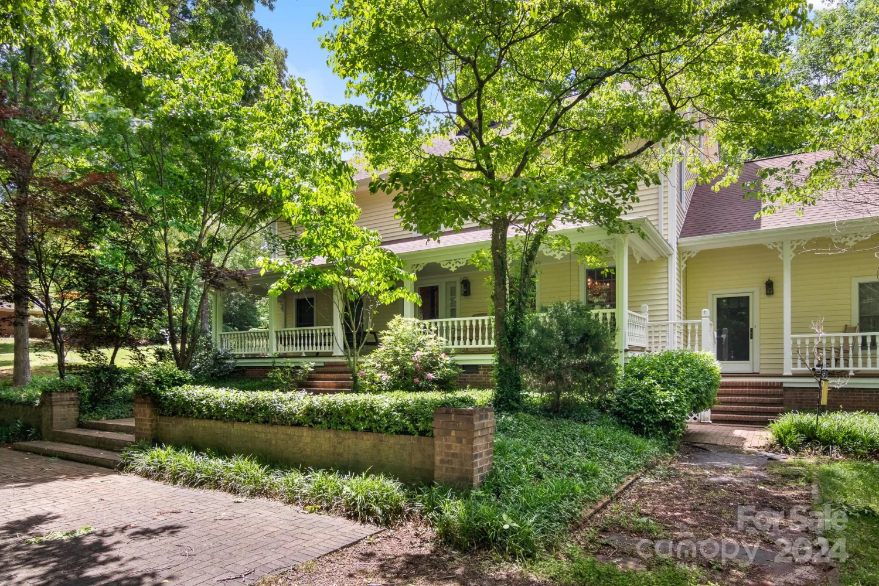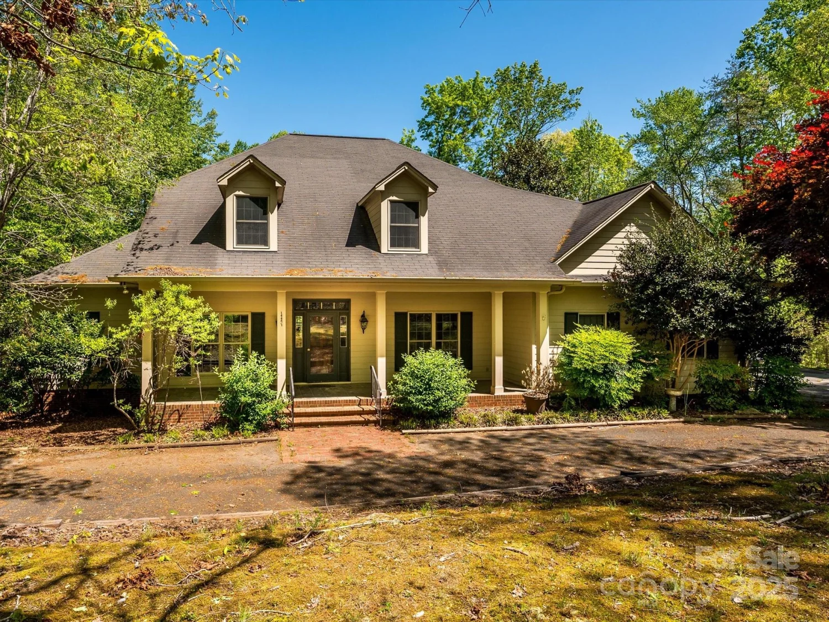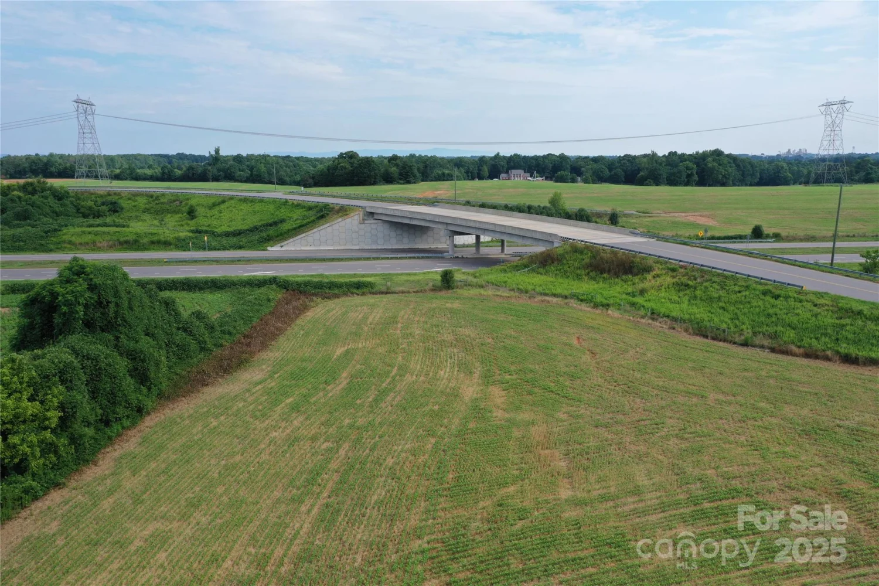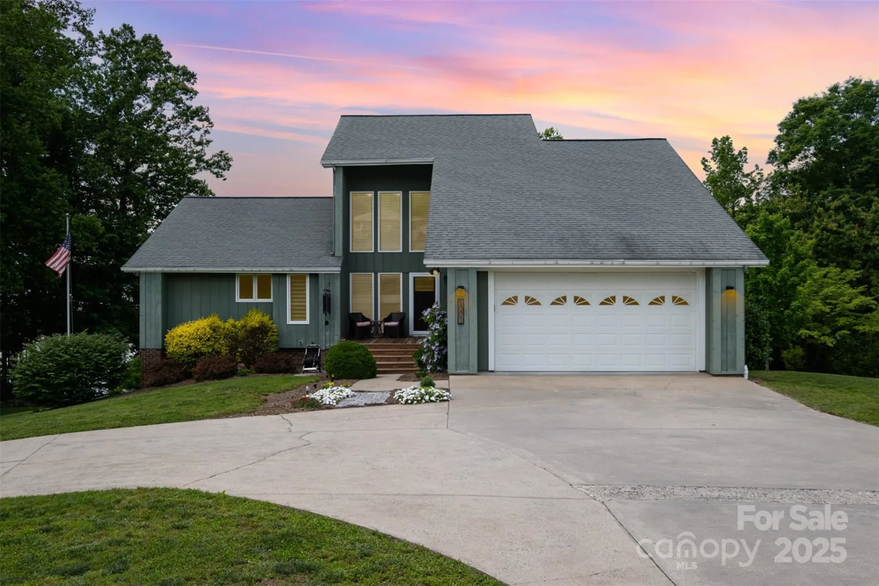103 caddies courtShelby, NC 28150
103 caddies courtShelby, NC 28150
Description
Located on the #2 fairway of a beautiful golf course, this exquisite 5-bedroom home offers an unparalleled blend of luxury and comfort. The spacious family room features a stunning stone fireplace with gas logs and built-ins, while the den and formal dining room provide spaces for entertaining. The chef's kitchen is equipped with top-of-the-line appliances, perfect for creating gourmet meals. Upstairs, three bedrooms and an office provide ample space, along with an amazing walk-in storage area. The basement includes an additional bedroom, bath, rec room, and sunroom, as well as extra storage and a golf cart garage. Step outside to a fenced backyard with a saltwater pool, jacuzzi, covered patio with a wood-burning fireplace, TV, and outdoor kitchen—ideal for relaxation and entertaining. The home overlooks the most picturesque hole on the course. Additional features include on-demand hot water and Sonos speakers throughout, and circle driveway.
Property Details for 103 Caddies Court
- Subdivision ComplexDeer Brook
- ExteriorIn-Ground Irrigation, Outdoor Kitchen, Other - See Remarks
- Num Of Garage Spaces2
- Parking FeaturesCircular Driveway, Attached Garage
- Property AttachedNo
LISTING UPDATED:
- StatusActive
- MLS #CAR4223975
- Days on Site88
- HOA Fees$400 / year
- MLS TypeResidential
- Year Built2008
- CountryCleveland
LISTING UPDATED:
- StatusActive
- MLS #CAR4223975
- Days on Site88
- HOA Fees$400 / year
- MLS TypeResidential
- Year Built2008
- CountryCleveland
Building Information for 103 Caddies Court
- StoriesTwo
- Year Built2008
- Lot Size0.0000 Acres
Payment Calculator
Term
Interest
Home Price
Down Payment
The Payment Calculator is for illustrative purposes only. Read More
Property Information for 103 Caddies Court
Summary
Location and General Information
- Community Features: Clubhouse, Golf
- View: Golf Course
- Coordinates: 35.34187119,-81.49361197
School Information
- Elementary School: Unspecified
- Middle School: Burns Middle
- High School: Burns
Taxes and HOA Information
- Parcel Number: 53040
- Tax Legal Description: #64A PB21-5 DEER BRK PH 1 MAP 3 REV
Virtual Tour
Parking
- Open Parking: No
Interior and Exterior Features
Interior Features
- Cooling: Heat Pump
- Heating: Heat Pump
- Appliances: Dishwasher, Disposal, Double Oven, Microwave
- Basement: Basement Shop, Exterior Entry, Full, Interior Entry, Partially Finished, Storage Space, Walk-Out Access
- Fireplace Features: Family Room
- Flooring: Carpet, Tile, Wood
- Interior Features: Attic Walk In, Cable Prewire, Entrance Foyer, Open Floorplan, Pantry, Storage, Walk-In Closet(s)
- Levels/Stories: Two
- Window Features: Insulated Window(s)
- Foundation: Basement
- Total Half Baths: 1
- Bathrooms Total Integer: 5
Exterior Features
- Construction Materials: Synthetic Stucco
- Fencing: Back Yard, Fenced
- Patio And Porch Features: Balcony, Covered, Patio
- Pool Features: None
- Road Surface Type: Concrete, Paved
- Roof Type: Shingle
- Laundry Features: Laundry Room
- Pool Private: No
- Other Structures: Other - See Remarks
Property
Utilities
- Sewer: Public Sewer
- Utilities: Cable Available, Natural Gas
- Water Source: City
Property and Assessments
- Home Warranty: No
Green Features
Lot Information
- Above Grade Finished Area: 3803
- Lot Features: Corner Lot, Cul-De-Sac, Level, On Golf Course
Rental
Rent Information
- Land Lease: No
Public Records for 103 Caddies Court
Home Facts
- Beds5
- Baths4
- Above Grade Finished3,803 SqFt
- Below Grade Finished1,091 SqFt
- StoriesTwo
- Lot Size0.0000 Acres
- StyleSingle Family Residence
- Year Built2008
- APN53040
- CountyCleveland
- ZoningAA1


