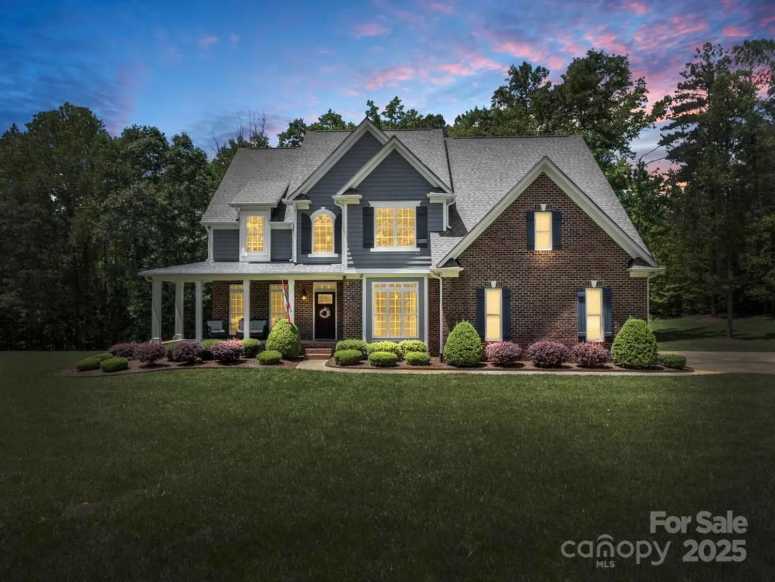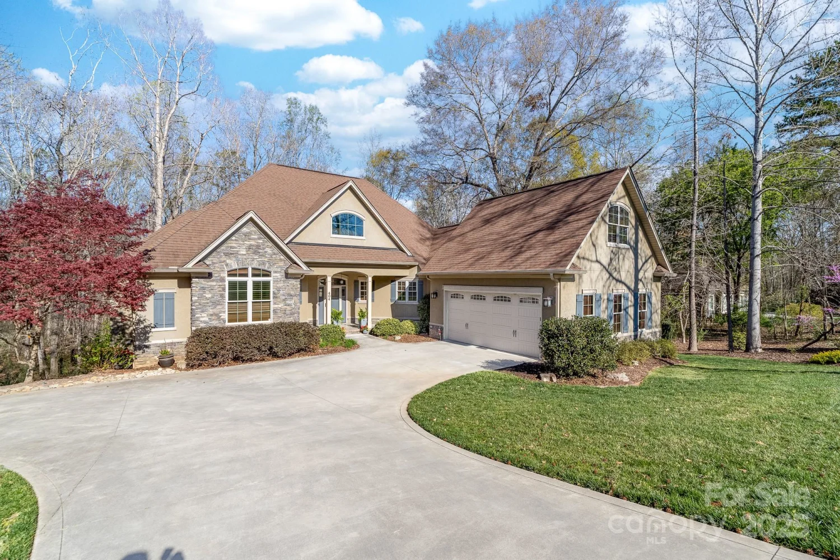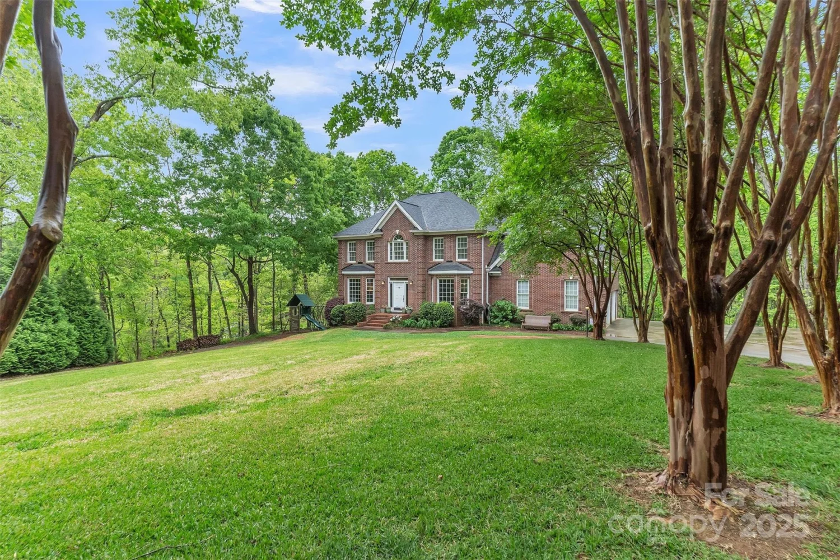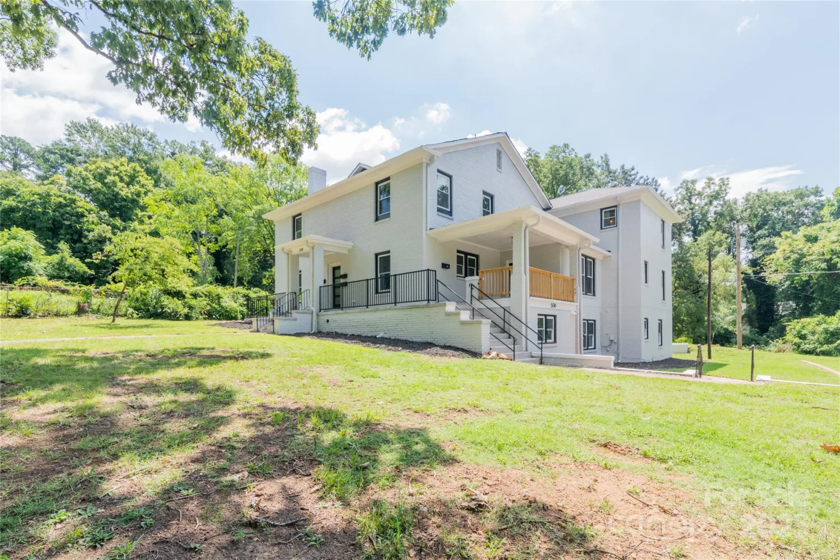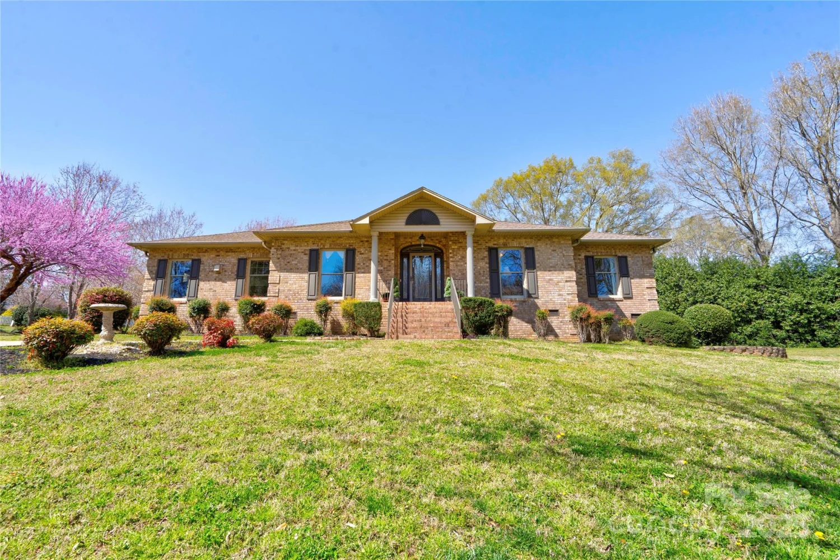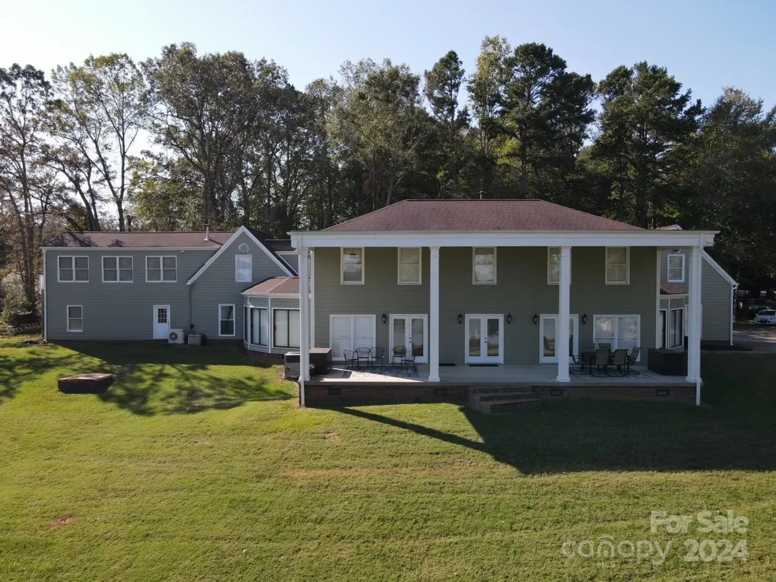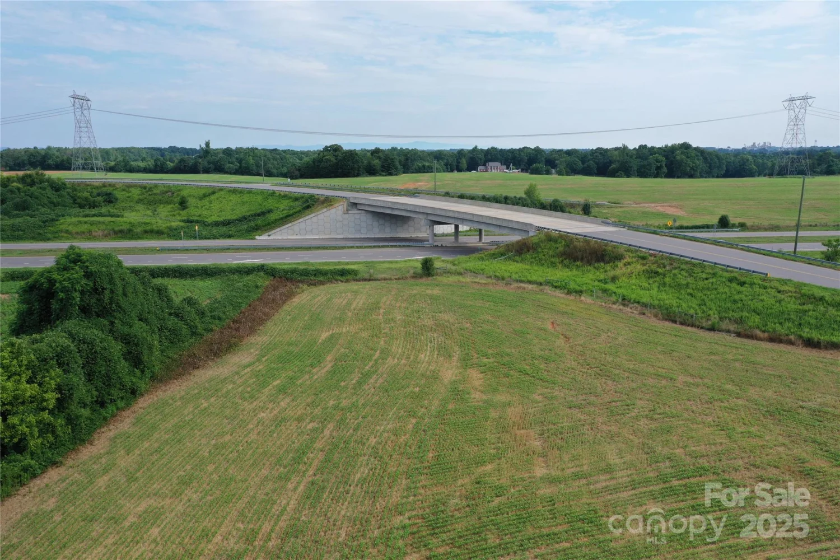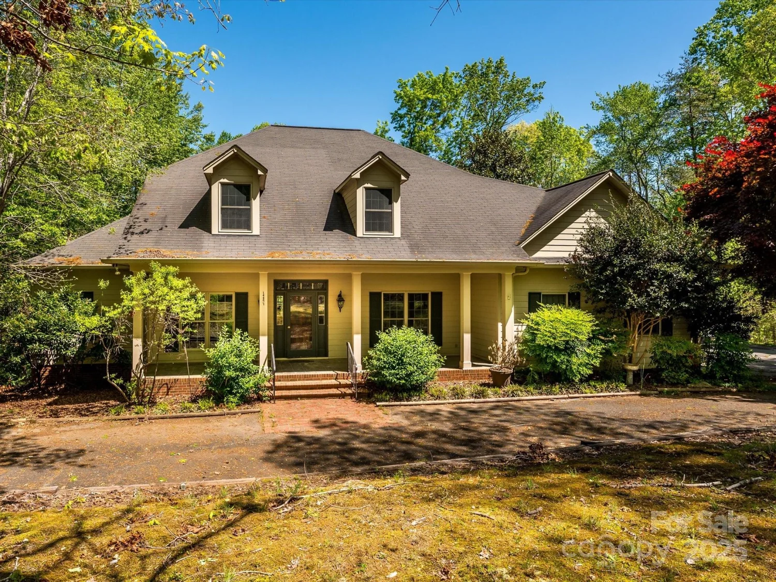401 yorkfield driveShelby, NC 28150
401 yorkfield driveShelby, NC 28150
Description
Located in the prestigious Johnsfield Subdivision, this custom crafted 3BR/4.5BA home offers impressive space with flexible options for 4+ bedrooms. Designed for comfort and entertaining, it features a formal dining room with coffered ceilings, a chef’s kitchen with gas range, stainless appliances, and a breakfast area. The vaulted living room with overlooking balcony includes gas logs, custom built-ins, and surround sound. The main-level primary suite offers dual vanities, a double shower, and his-and-her closets. Upstairs you'll find spacious bedrooms featuring private baths and walk-in closets, along with a flex space. The basement includes a full bath, potential living/bedroom area, and plenty of storage. Additional highlights include a 2-car garage, tankless water heater, crown molding, recessed lighting, a covered porch and so much more. With room to grow, entertain, and unwind, it’s the perfect setting for making memories in one of Shelby’s most sought-after neighborhoods.
Property Details for 401 Yorkfield Drive
- Subdivision ComplexJohnsfield
- Num Of Garage Spaces2
- Parking FeaturesDriveway, Attached Garage, Garage Door Opener
- Property AttachedNo
LISTING UPDATED:
- StatusActive
- MLS #CAR4247658
- Days on Site15
- HOA Fees$150 / year
- MLS TypeResidential
- Year Built2012
- CountryCleveland
LISTING UPDATED:
- StatusActive
- MLS #CAR4247658
- Days on Site15
- HOA Fees$150 / year
- MLS TypeResidential
- Year Built2012
- CountryCleveland
Building Information for 401 Yorkfield Drive
- StoriesOne and One Half
- Year Built2012
- Lot Size0.0000 Acres
Payment Calculator
Term
Interest
Home Price
Down Payment
The Payment Calculator is for illustrative purposes only. Read More
Property Information for 401 Yorkfield Drive
Summary
Location and General Information
- Community Features: Street Lights
- Coordinates: 35.28540538,-81.5122994
School Information
- Elementary School: Unspecified
- Middle School: Unspecified
- High School: Unspecified
Taxes and HOA Information
- Parcel Number: 55298
- Tax Legal Description: #37PB23-47 JOHNSFIELD PH2 MAP 2
Virtual Tour
Parking
- Open Parking: No
Interior and Exterior Features
Interior Features
- Cooling: Ceiling Fan(s), Central Air
- Heating: Forced Air, Heat Pump, Natural Gas
- Appliances: Dishwasher, Disposal, Double Oven, Electric Oven, Gas Range, Microwave, Refrigerator, Tankless Water Heater
- Basement: Exterior Entry, Interior Entry, Partially Finished, Storage Space
- Fireplace Features: Gas Log, Living Room
- Interior Features: Breakfast Bar, Built-in Features, Kitchen Island, Open Floorplan, Pantry, Walk-In Closet(s)
- Levels/Stories: One and One Half
- Foundation: Basement
- Total Half Baths: 1
- Bathrooms Total Integer: 5
Exterior Features
- Construction Materials: Fiber Cement, Stone, Synthetic Stucco
- Patio And Porch Features: Covered, Deck, Front Porch, Patio, Rear Porch
- Pool Features: None
- Road Surface Type: Concrete, Paved
- Roof Type: Shingle
- Security Features: Security System
- Laundry Features: Laundry Room, Main Level
- Pool Private: No
Property
Utilities
- Sewer: Public Sewer
- Water Source: City
Property and Assessments
- Home Warranty: No
Green Features
Lot Information
- Above Grade Finished Area: 3423
- Lot Features: Cul-De-Sac
Rental
Rent Information
- Land Lease: No
Public Records for 401 Yorkfield Drive
Home Facts
- Beds3
- Baths4
- Above Grade Finished3,423 SqFt
- Below Grade Finished1,045 SqFt
- StoriesOne and One Half
- Lot Size0.0000 Acres
- StyleSingle Family Residence
- Year Built2012
- APN55298
- CountyCleveland
- ZoningR-10






