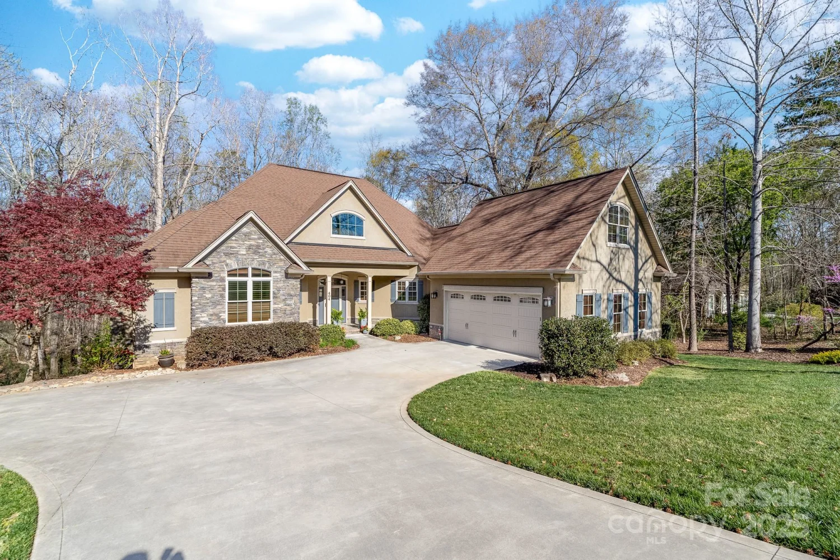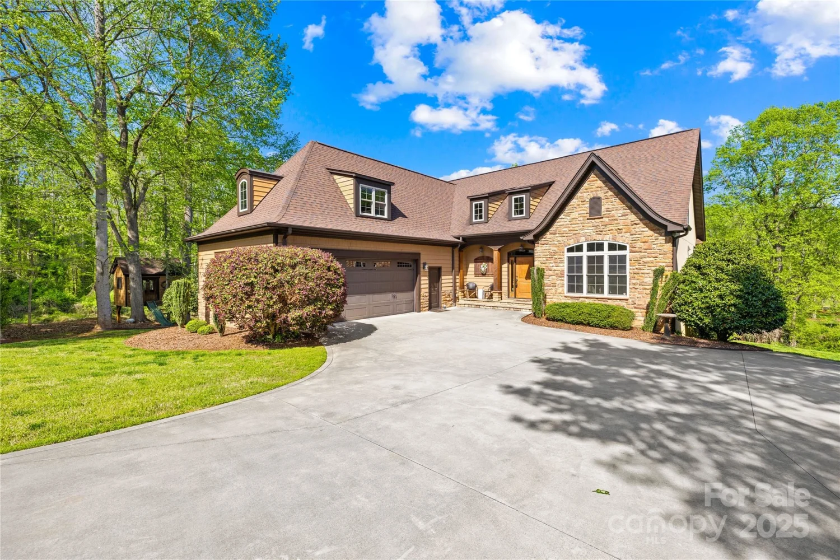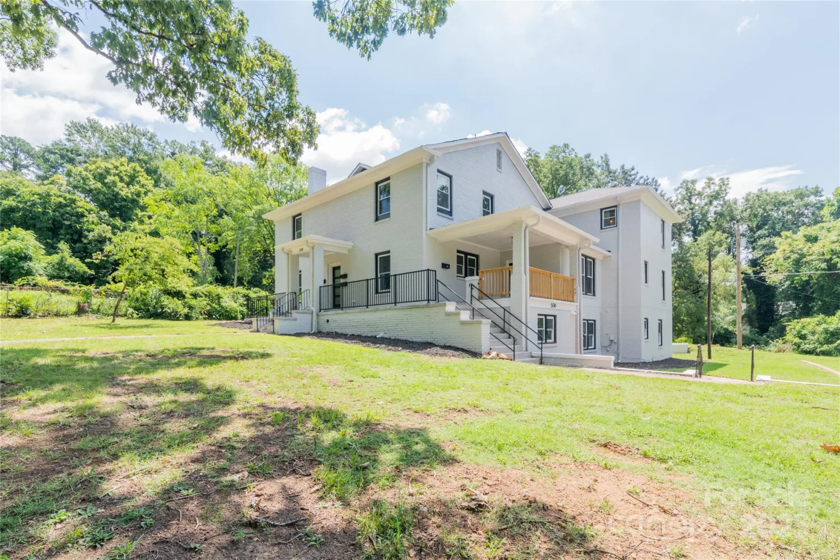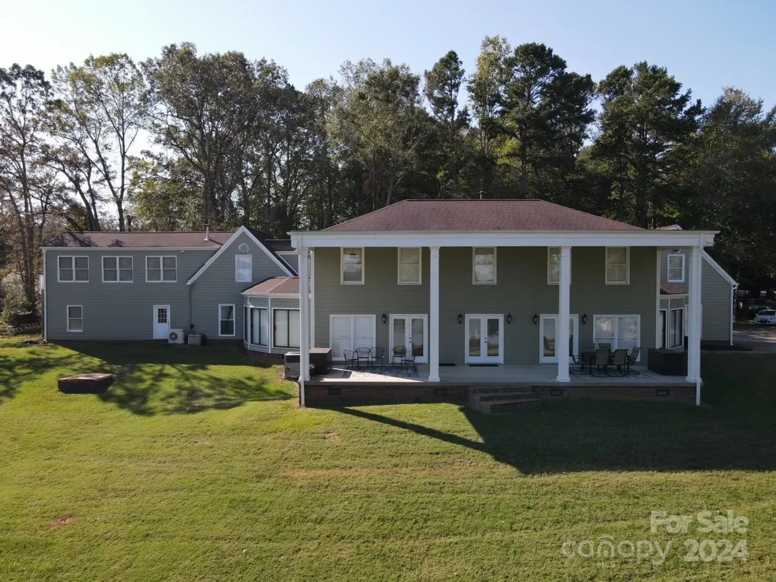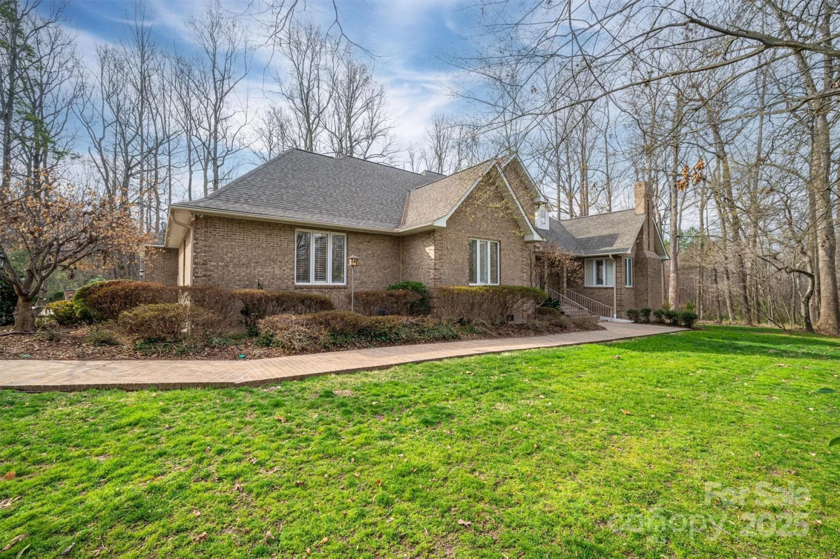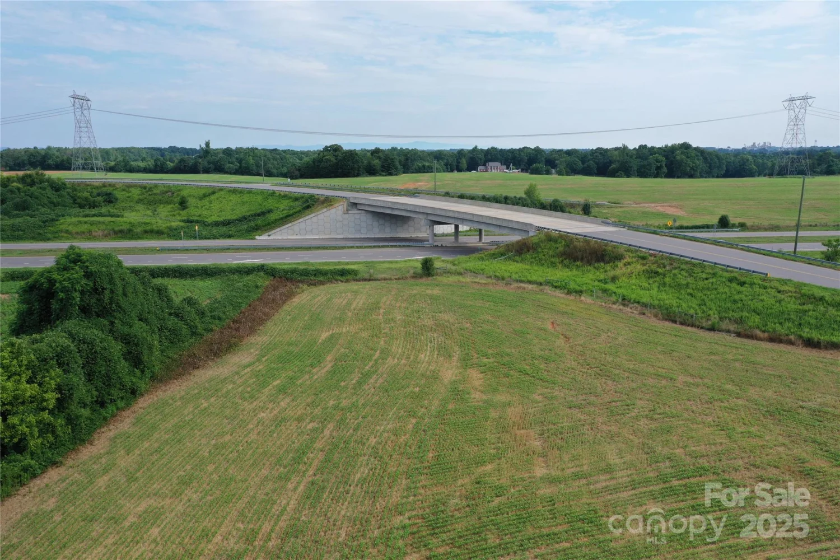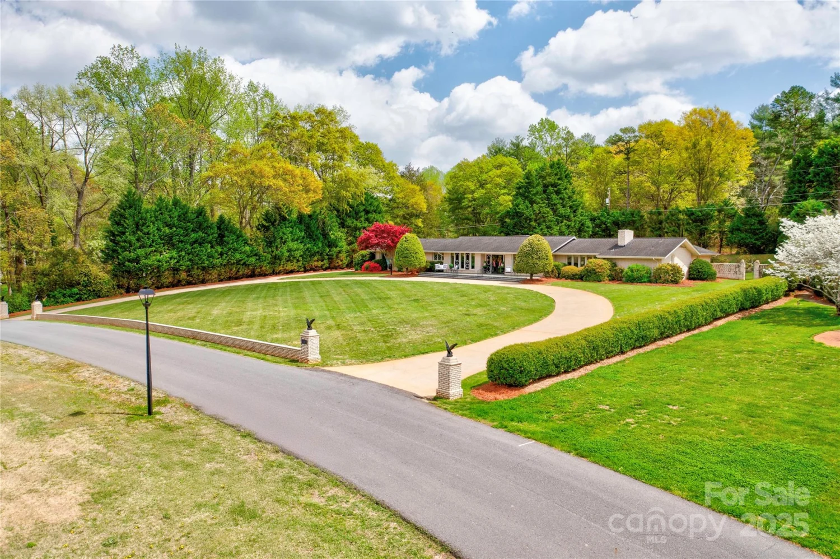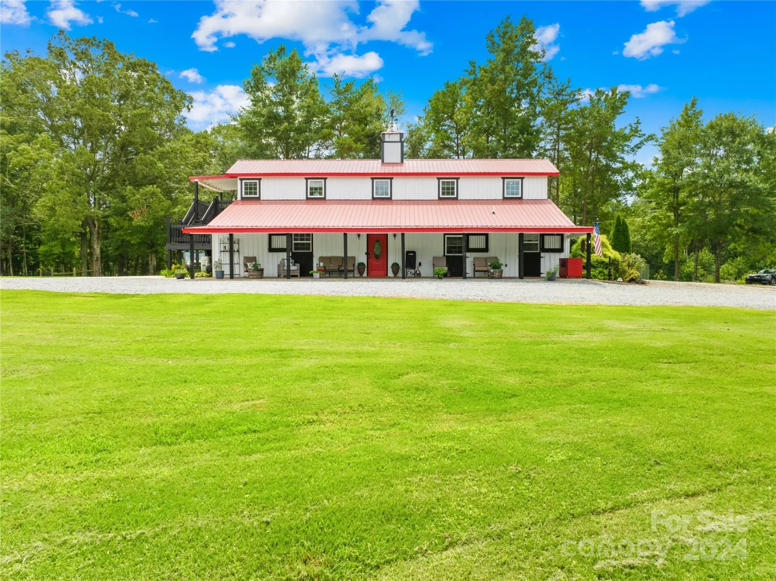136 dogwood laneShelby, NC 28150
136 dogwood laneShelby, NC 28150
Description
Welcome to your dream home in sought after Fairview Farms. Nestled at the end of a quiet, cul-de-sac, this private, lake front, streamside sanctuary offers unmatched tranquility, with the soothing sounds of a meandering creek and direct lake access complete with private dock in your backyard. Fully renovated from 2016 through 2018 with premium finishes including solid wood doors, custom moldings, upgraded lighting, and flooring. Enjoy year-round lake living with your own dock (2019) featuring Trex decking, granite bar, sound system, and boat lift. Chef’s kitchen with exotic granite and custom cabinetry. Primary suite offers fireplace, dual walk-in closets, spa bath with whirlpool tub. The finished basement includes a wet bar, gym, billiards room, and full bath. Outdoor living shines with a screened porch (gas fireplace, TV, hot tub), custom patio (2023), and maintenance-free Trex deck. This turn-key lakefront retreat blends luxury and nature like no other.
Property Details for 136 Dogwood Lane
- Subdivision ComplexFairview Farms
- ExteriorHot Tub
- Num Of Garage Spaces2
- Parking FeaturesAttached Garage
- Property AttachedNo
- Waterfront FeaturesBoat Lift, Boat Ramp – Community
LISTING UPDATED:
- StatusActive
- MLS #CAR4250767
- Days on Site7
- MLS TypeResidential
- Year Built1998
- CountryCleveland
LISTING UPDATED:
- StatusActive
- MLS #CAR4250767
- Days on Site7
- MLS TypeResidential
- Year Built1998
- CountryCleveland
Building Information for 136 Dogwood Lane
- StoriesTwo
- Year Built1998
- Lot Size0.0000 Acres
Payment Calculator
Term
Interest
Home Price
Down Payment
The Payment Calculator is for illustrative purposes only. Read More
Property Information for 136 Dogwood Lane
Summary
Location and General Information
- Community Features: Lake Access
- Directions: From Charlotte, take I-85 South to Hwy 74 West. Turn right onto E. Marion Street. Turn right onto N. Post Road (Hwy 180). Turn right onto Fairview Road. Turn right onto Dogwood Lane, home is at the end of Dogwood Lane.
- Coordinates: 35.30162,-81.468368
School Information
- Elementary School: Elizabeth
- Middle School: Shelby
- High School: Shelby
Taxes and HOA Information
- Parcel Number: 22030
- Tax Legal Description: #64 &PT#67 PB14-37
Virtual Tour
Parking
- Open Parking: No
Interior and Exterior Features
Interior Features
- Cooling: Central Air
- Heating: Forced Air
- Appliances: Dishwasher, Gas Cooktop, Gas Oven, Refrigerator with Ice Maker, Wall Oven
- Basement: Finished
- Fireplace Features: Family Room, Porch
- Flooring: Carpet, Wood
- Interior Features: Hot Tub, Wet Bar
- Levels/Stories: Two
- Foundation: Basement
- Total Half Baths: 1
- Bathrooms Total Integer: 4
Exterior Features
- Construction Materials: Brick Full, Vinyl
- Patio And Porch Features: Deck, Screened
- Pool Features: None
- Road Surface Type: Concrete
- Roof Type: Shingle
- Laundry Features: Electric Dryer Hookup, Washer Hookup
- Pool Private: No
- Other Structures: Shed(s)
Property
Utilities
- Sewer: Septic Installed
- Utilities: Cable Connected, Electricity Connected, Natural Gas, Underground Power Lines, Underground Utilities
- Water Source: County Water
Property and Assessments
- Home Warranty: No
Green Features
Lot Information
- Above Grade Finished Area: 2495
- Lot Features: Creek/Stream, Waterfront
- Waterfront Footage: Boat Lift, Boat Ramp – Community
Rental
Rent Information
- Land Lease: No
Public Records for 136 Dogwood Lane
Home Facts
- Beds3
- Baths3
- Above Grade Finished2,495 SqFt
- Below Grade Finished1,035 SqFt
- StoriesTwo
- Lot Size0.0000 Acres
- StyleSingle Family Residence
- Year Built1998
- APN22030
- CountyCleveland


