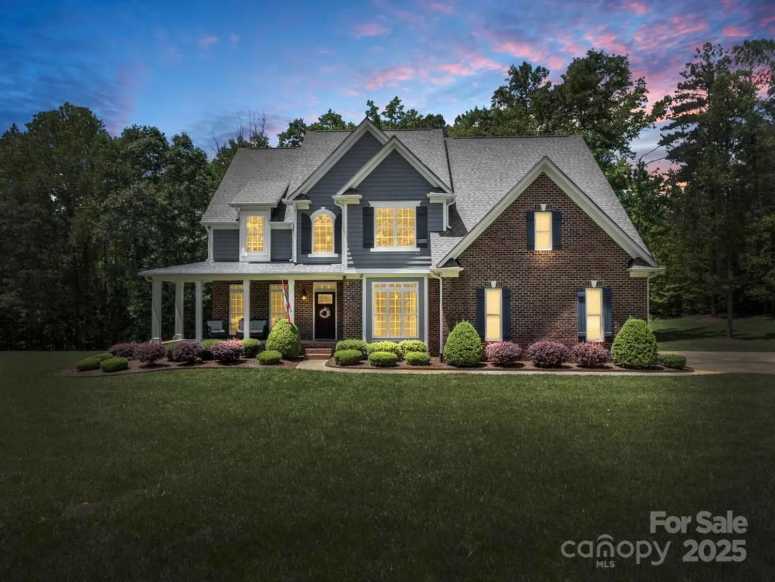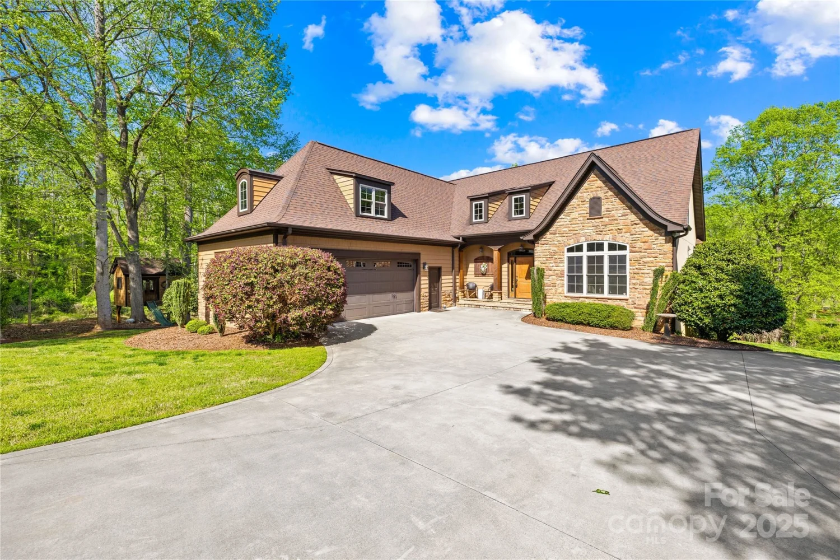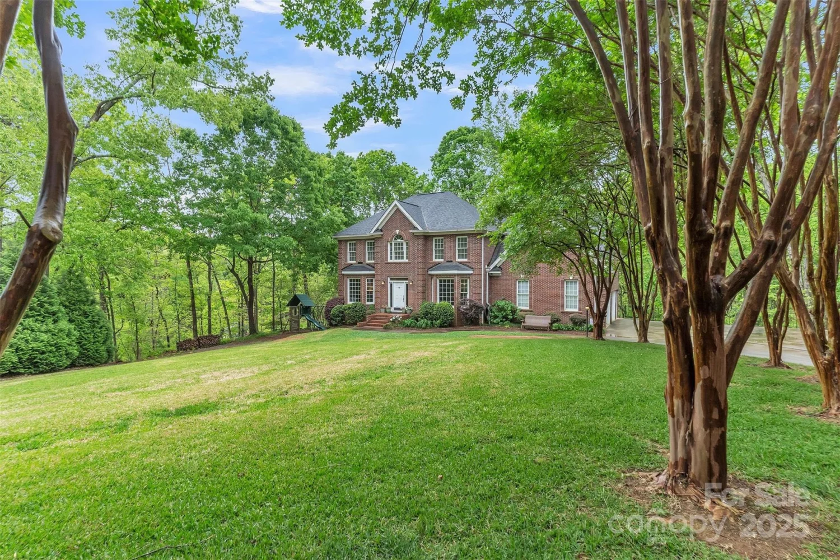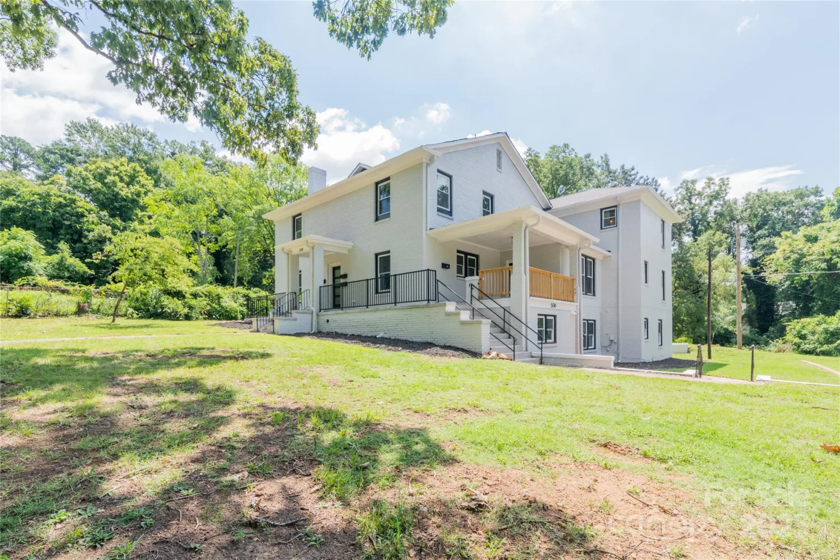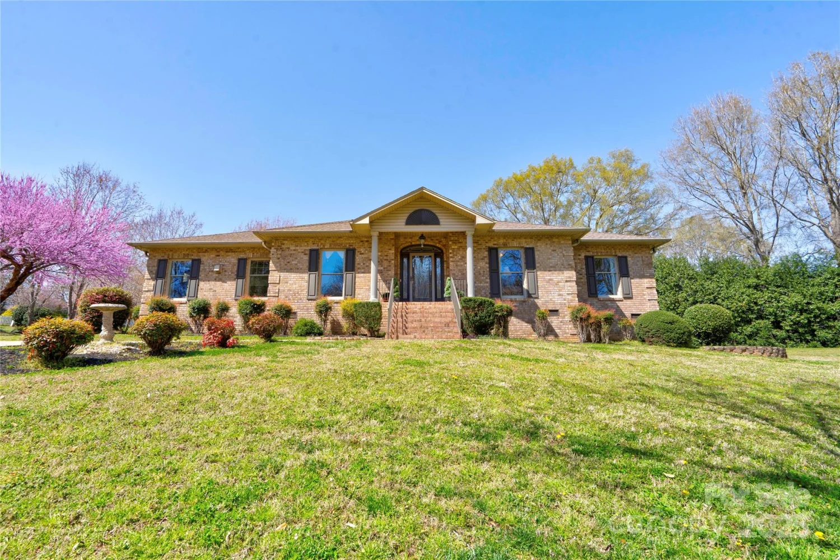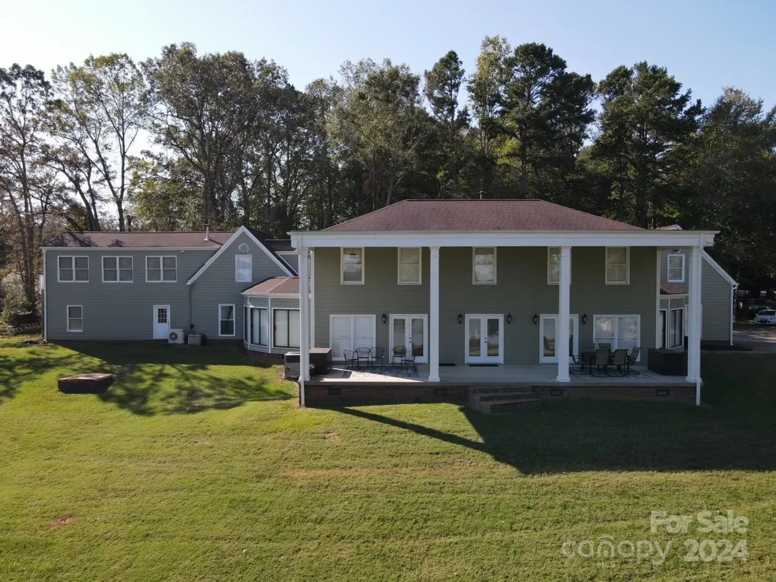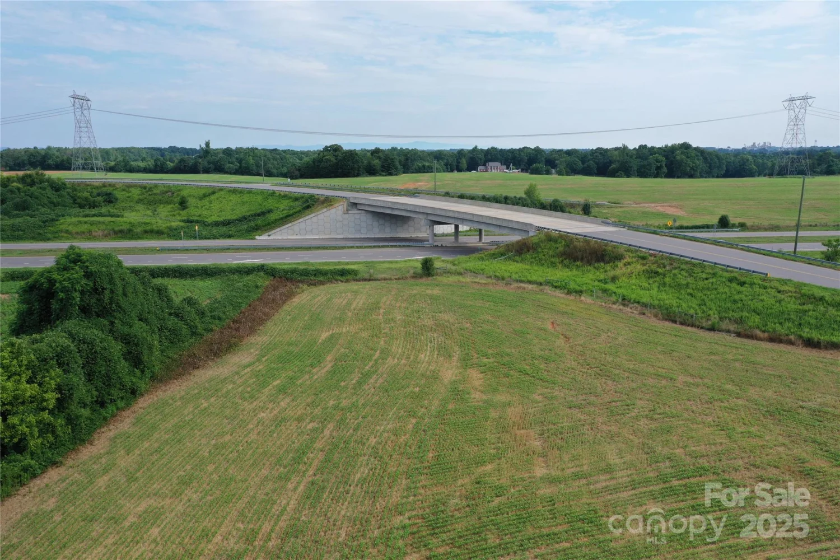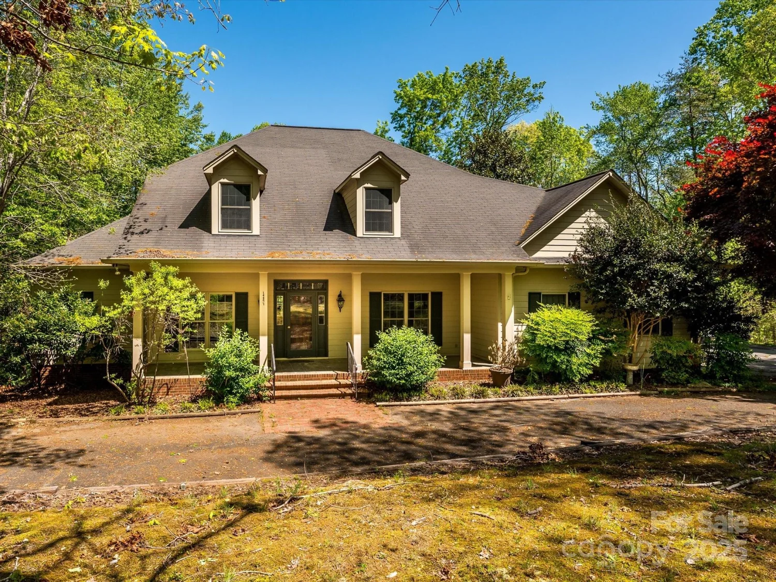404 yorkfield driveShelby, NC 28150
404 yorkfield driveShelby, NC 28150
Description
This stunning residence boasts 4 spacious bedrooms and 3.5 baths, including a finished basement with full second kitchen perfect for entertaining, flex spaces, recreation rooms, bedroom with full bath and tons of storage. On the main level you have a stunning vaulted ceiling, fireplace, hardwood flooring with an open floor plan offering a chef's kitchen. Featuring granite counters, stainless appliances, modern exhaust hood, craftsman cabinetry, a stylish tile backsplash, and a generous center island. Natural lighting floods the home and the family room opens directly onto the private back deck. Primary en-suite and two more bedrooms on the main level all with walk-in closets. The elegant dining area flows to the screened in porch with a wood burning stone fireplace. The finished upper-level FROG adds yet another option for flex space. The lot is 2.3 Acres mostly wooded and in a private Cul-de-sac. Just a golf cart ride away from Cleveland Country Club. Custom built, one owner home.
Property Details for 404 Yorkfield Drive
- Subdivision ComplexJohnsfield
- Num Of Garage Spaces2
- Parking FeaturesAttached Garage, Garage Faces Side
- Property AttachedNo
LISTING UPDATED:
- StatusActive Under Contract
- MLS #CAR4205572
- Days on Site141
- HOA Fees$169 / year
- MLS TypeResidential
- Year Built2013
- CountryCleveland
LISTING UPDATED:
- StatusActive Under Contract
- MLS #CAR4205572
- Days on Site141
- HOA Fees$169 / year
- MLS TypeResidential
- Year Built2013
- CountryCleveland
Building Information for 404 Yorkfield Drive
- Stories1 Story/F.R.O.G.
- Year Built2013
- Lot Size0.0000 Acres
Payment Calculator
Term
Interest
Home Price
Down Payment
The Payment Calculator is for illustrative purposes only. Read More
Property Information for 404 Yorkfield Drive
Summary
Location and General Information
- Community Features: Street Lights
- Directions: From Uptown Shelby travel east on Marion Street. Turn right at Cleveland Country Club onto Country Club Circle. Then left on Johnsfield Rd. Take the first right onto Northfield then right on Yorkfield. Home will be on your left.
- Coordinates: 35.2851795,-81.51386137
School Information
- Elementary School: Jefferson
- Middle School: Shelby
- High School: Shelby
Taxes and HOA Information
- Parcel Number: 55301
- Tax Legal Description: #40PB23-47 Johnfield PH2 Map2
Virtual Tour
Parking
- Open Parking: No
Interior and Exterior Features
Interior Features
- Cooling: Ceiling Fan(s), Electric
- Heating: Electric, Heat Pump, Natural Gas
- Appliances: Convection Oven, Dishwasher, Disposal, Double Oven, Dryer, Electric Cooktop, Exhaust Hood, Microwave, Refrigerator, Refrigerator with Ice Maker, Tankless Water Heater, Warming Drawer, Washer/Dryer
- Basement: Exterior Entry, Finished, Interior Entry, Storage Space, Walk-Out Access, Walk-Up Access
- Fireplace Features: Family Room, Gas Log, Outside, Porch, Wood Burning
- Flooring: Carpet, Wood
- Interior Features: Breakfast Bar, Built-in Features, Drop Zone, Entrance Foyer, Kitchen Island, Open Floorplan, Pantry, Storage, Walk-In Closet(s), Walk-In Pantry
- Levels/Stories: 1 Story/F.R.O.G.
- Window Features: Window Treatments
- Foundation: Basement
- Total Half Baths: 1
- Bathrooms Total Integer: 4
Exterior Features
- Construction Materials: Hard Stucco, Stone
- Patio And Porch Features: Covered, Deck, Front Porch, Rear Porch, Screened, Side Porch
- Pool Features: None
- Road Surface Type: Concrete, Paved
- Roof Type: Shingle
- Laundry Features: Laundry Room, Main Level
- Pool Private: No
Property
Utilities
- Sewer: Public Sewer
- Utilities: Cable Available, Electricity Connected, Natural Gas
- Water Source: City
Property and Assessments
- Home Warranty: No
Green Features
Lot Information
- Above Grade Finished Area: 2715
- Lot Features: Cul-De-Sac
Rental
Rent Information
- Land Lease: No
Public Records for 404 Yorkfield Drive
Home Facts
- Beds4
- Baths3
- Above Grade Finished2,715 SqFt
- Below Grade Finished1,936 SqFt
- Stories1 Story/F.R.O.G.
- Lot Size0.0000 Acres
- StyleSingle Family Residence
- Year Built2013
- APN55301
- CountyCleveland






