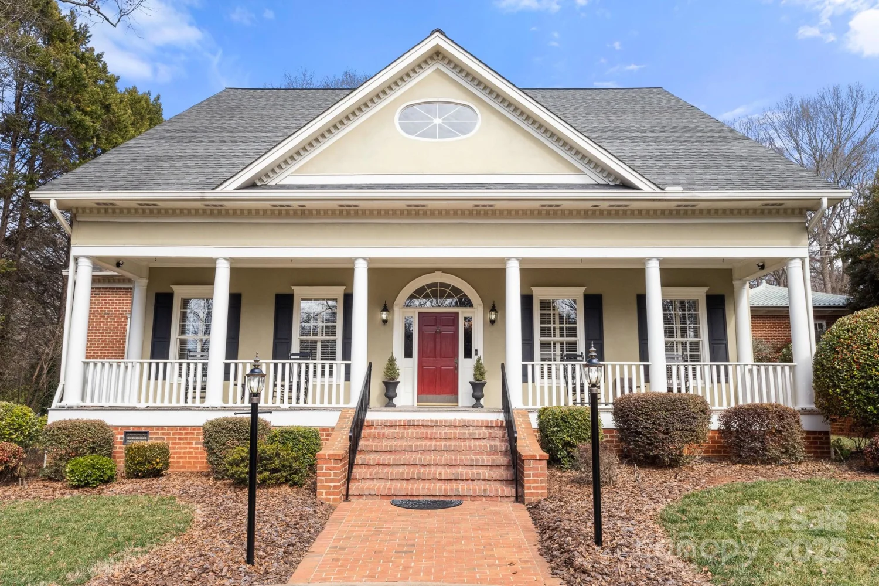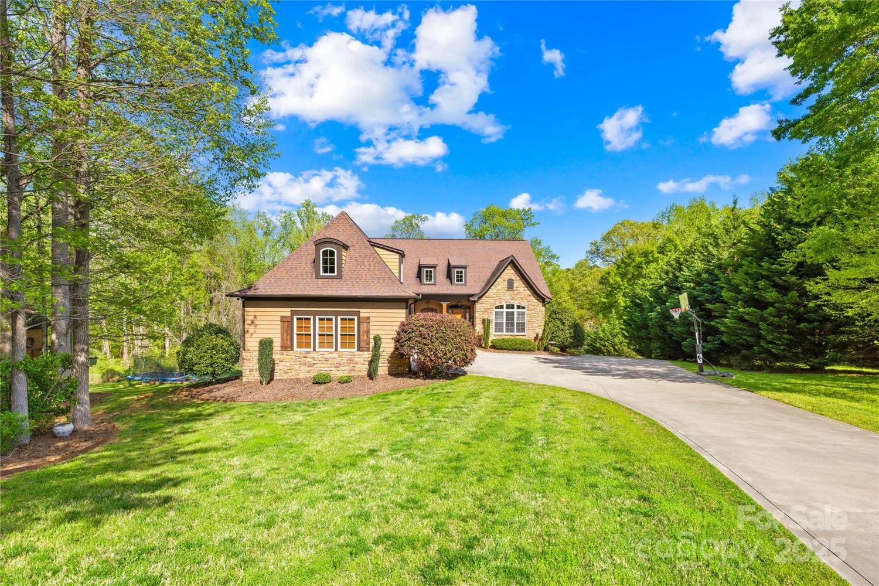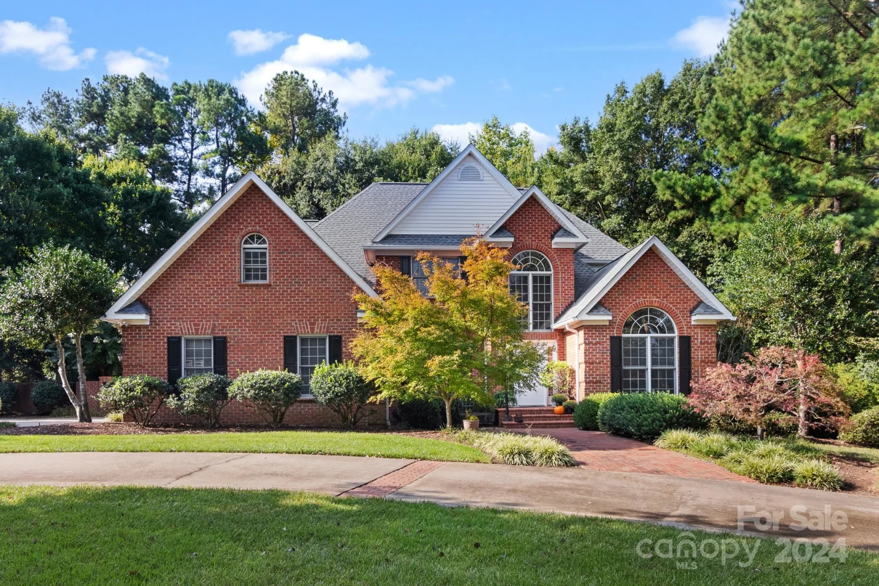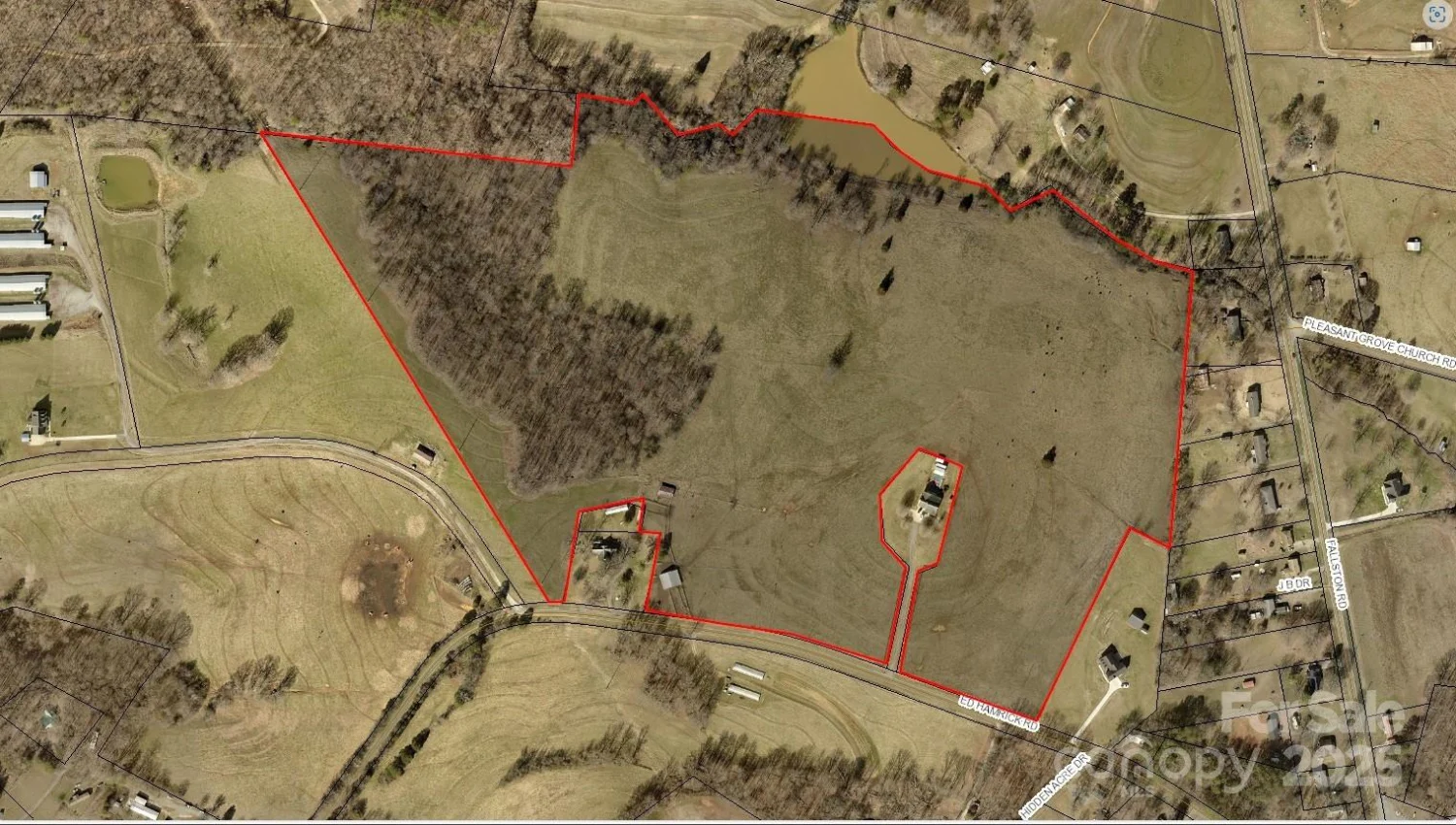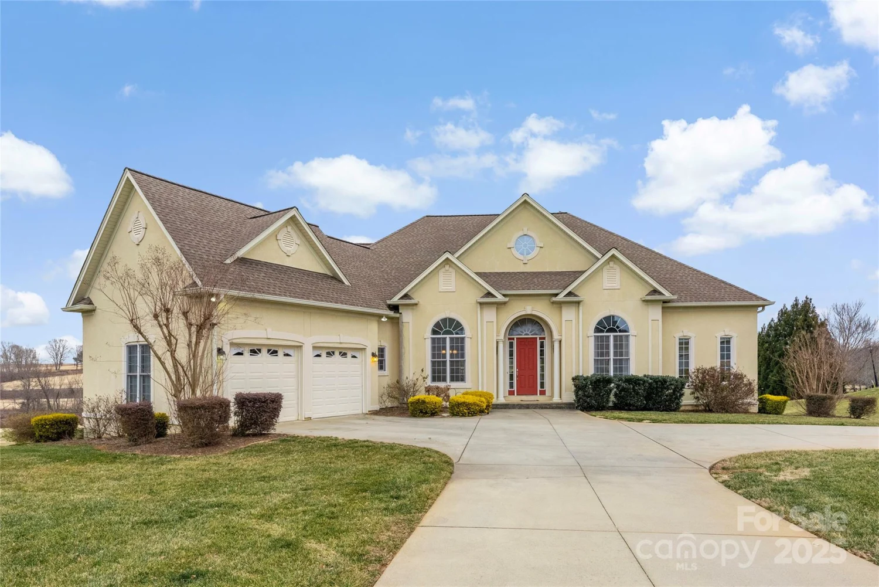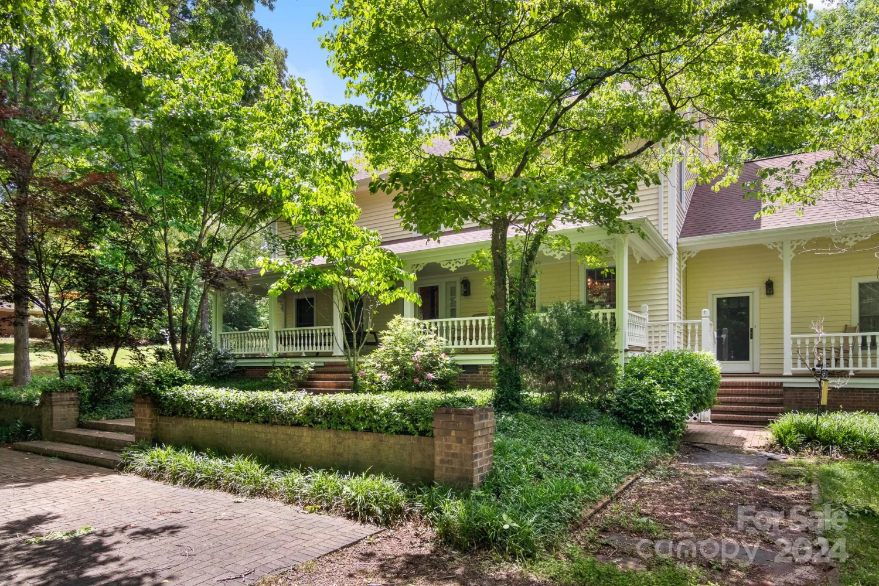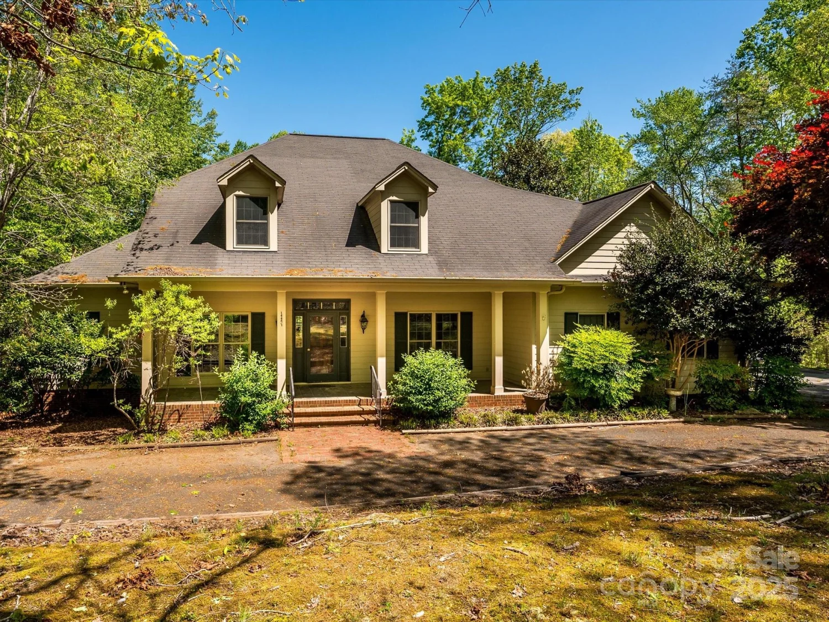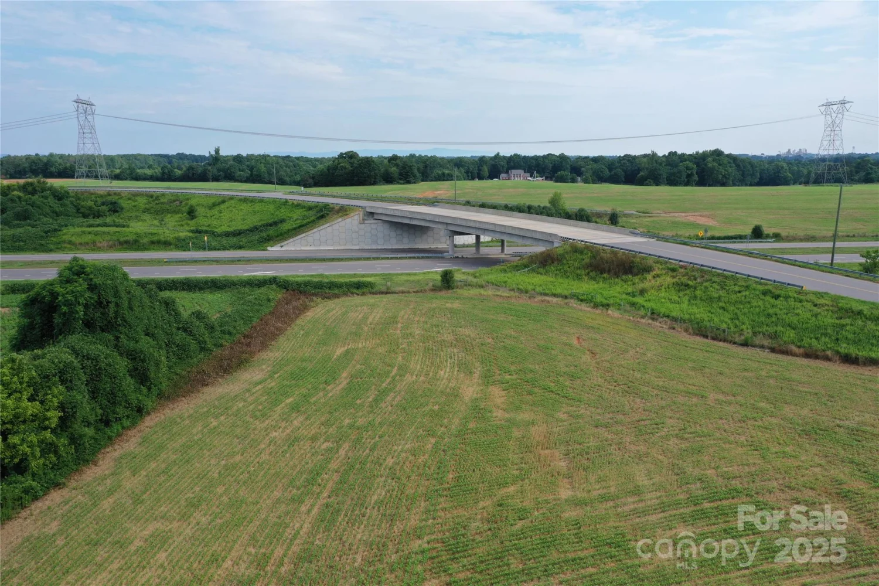3005 vernell laneShelby, NC 28150
3005 vernell laneShelby, NC 28150
Description
Summer days on the lake are waiting for YOU! This special waterfront home has been beautifully renovated & checks all of the boxes! Enter into a light filled two story great room w/ beautiful hardwoods & French doors w/ direct access to a maintenance free, sprawling Duxx deck. The semi-open floor plan features a custom Walker Woodworking kitchen w/ soft close drawers, glass front cabinets, convenient "appliance garage" to keep your kitchen gear out of sight, and honed granite countertops. There is a lake view from every room! Primary bedroom on main with new bathroom & walk in closet. Don't miss the clever laundry chute which makes your chores a breeze. Second bedroom on main w/ full hall bath. Upstairs, find a loft/office w/ a stunning lake view! Septic permitted for 2 bedrooms BUT there's an additional bonus/bedroom and bath on the upper level. Huge walkout basement w/ fire place, 1/2 bath, & bonus room. Beautiful landscaping w/ deep water dock. Too much to list! Must see in person!
Property Details for 3005 Vernell Lane
- Subdivision ComplexNone
- Architectural StyleContemporary, Transitional
- ExteriorIn-Ground Irrigation
- Num Of Garage Spaces2
- Parking FeaturesCircular Driveway, Driveway, Attached Garage, Garage Faces Front, Keypad Entry, Parking Space(s)
- Property AttachedNo
- Waterfront FeaturesDock, Other - See Remarks
LISTING UPDATED:
- StatusActive Under Contract
- MLS #CAR4255186
- Days on Site4
- MLS TypeResidential
- Year Built1990
- CountryCleveland
LISTING UPDATED:
- StatusActive Under Contract
- MLS #CAR4255186
- Days on Site4
- MLS TypeResidential
- Year Built1990
- CountryCleveland
Building Information for 3005 Vernell Lane
- StoriesOne and One Half
- Year Built1990
- Lot Size0.0000 Acres
Payment Calculator
Term
Interest
Home Price
Down Payment
The Payment Calculator is for illustrative purposes only. Read More
Property Information for 3005 Vernell Lane
Summary
Location and General Information
- Directions: From I-85 take exit 10B to merge onto US-74 W toward Kings Mountain/Shelby. Take the exit toward US-74 BUS/Moss Lake/Waco. Turn right onto Stony Point Rd (signs for Moss Lake/Waco/Woodbridge). Turn left onto Vernell Lane. The home is on the right.
- View: Long Range, Water, Year Round
- Coordinates: 35.29855982,-81.44288557
School Information
- Elementary School: Washington
- Middle School: Burns Middle
- High School: Burns
Taxes and HOA Information
- Parcel Number: 73619
- Tax Legal Description: #32PB14-71 GOFORTH S/D
Virtual Tour
Parking
- Open Parking: No
Interior and Exterior Features
Interior Features
- Cooling: Ceiling Fan(s), Central Air, Heat Pump
- Heating: Heat Pump
- Appliances: Dishwasher, Electric Range, Electric Water Heater, Refrigerator with Ice Maker, Washer/Dryer
- Basement: Exterior Entry, Full, Interior Entry, Partially Finished, Storage Space, Walk-Out Access
- Fireplace Features: Gas, Recreation Room
- Flooring: Carpet, Tile, Vinyl, Wood
- Interior Features: Attic Walk In, Built-in Features, Cable Prewire, Drop Zone, Kitchen Island, Open Floorplan, Pantry, Storage, Walk-In Closet(s)
- Levels/Stories: One and One Half
- Window Features: Insulated Window(s)
- Foundation: Basement
- Total Half Baths: 1
- Bathrooms Total Integer: 4
Exterior Features
- Accessibility Features: Bath Grab Bars, Door Width 32 Inches or More, Hall Width 36 Inches or More
- Construction Materials: Wood
- Patio And Porch Features: Deck, Front Porch, Other - See Remarks
- Pool Features: None
- Road Surface Type: Concrete, Paved
- Roof Type: Composition
- Laundry Features: Laundry Chute, Laundry Room, Main Level
- Pool Private: No
- Other Structures: Other - See Remarks
Property
Utilities
- Sewer: Septic Installed
- Utilities: Cable Connected, Electricity Connected, Natural Gas
- Water Source: County Water
Property and Assessments
- Home Warranty: No
Green Features
Lot Information
- Above Grade Finished Area: 2181
- Lot Features: Sloped, Wooded, Views, Waterfront
- Waterfront Footage: Dock, Other - See Remarks
Rental
Rent Information
- Land Lease: No
Public Records for 3005 Vernell Lane
Home Facts
- Beds2
- Baths3
- Above Grade Finished2,181 SqFt
- Below Grade Finished1,487 SqFt
- StoriesOne and One Half
- Lot Size0.0000 Acres
- StyleSingle Family Residence
- Year Built1990
- APN73619
- CountyCleveland


