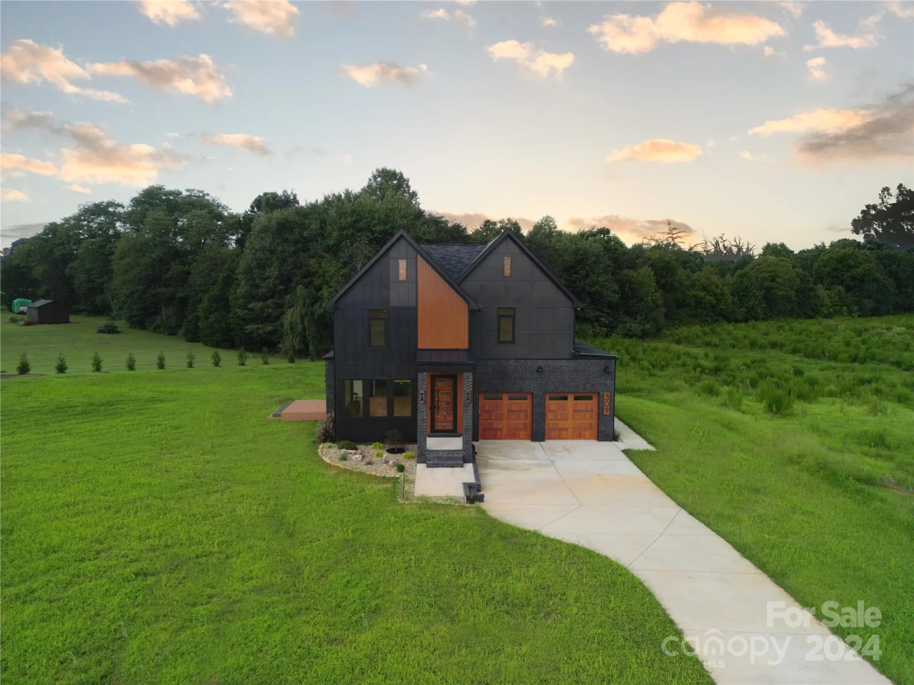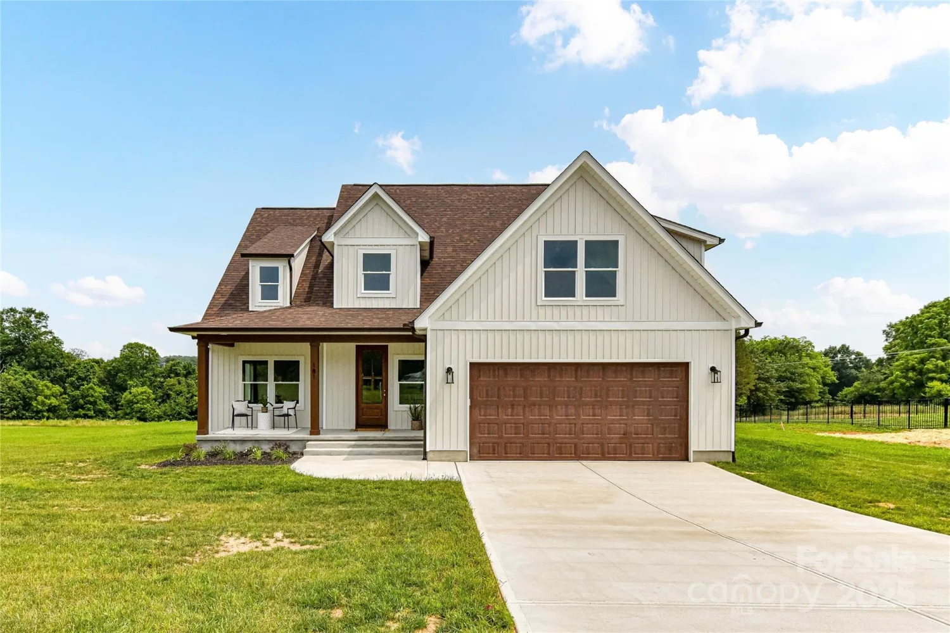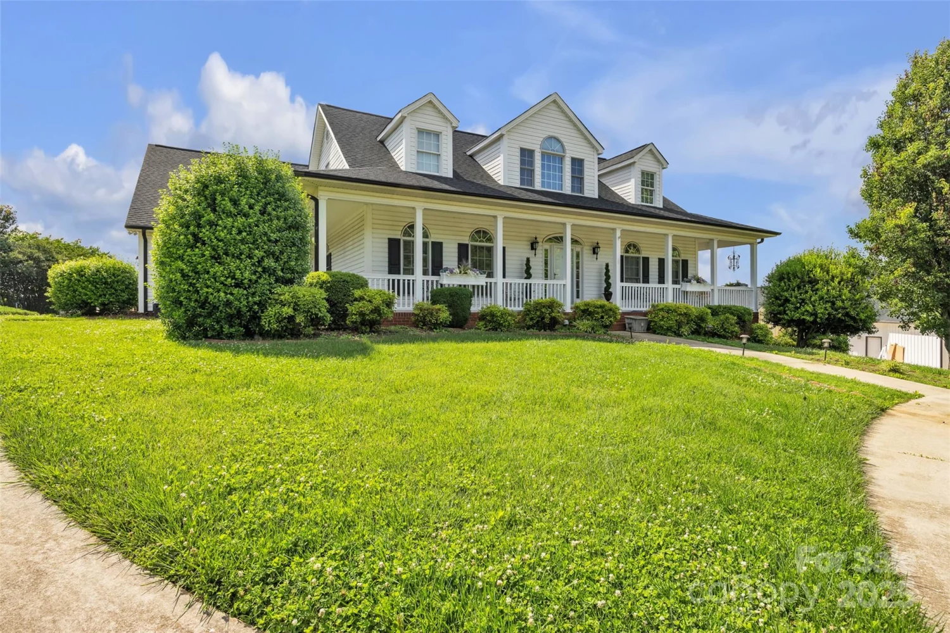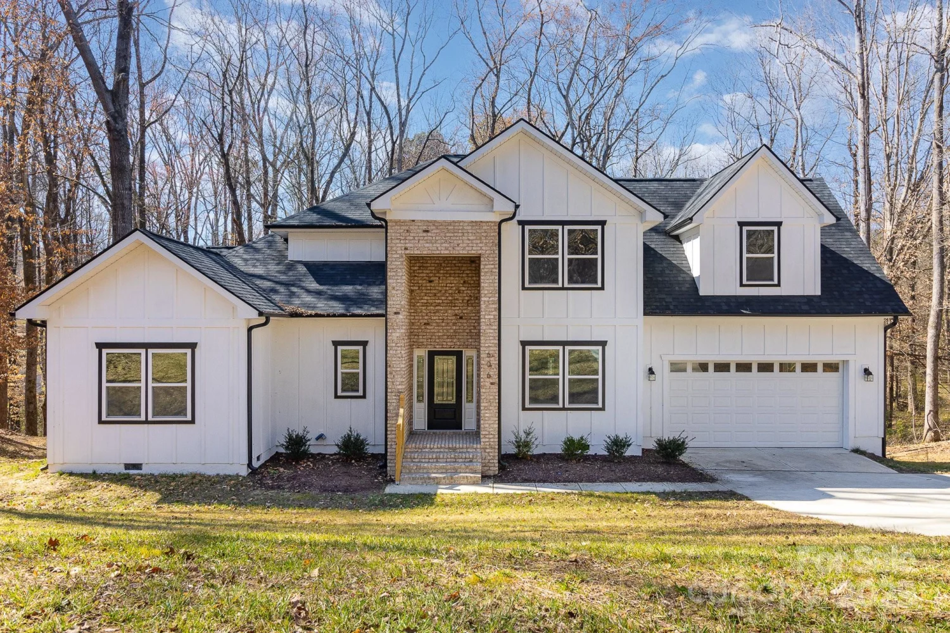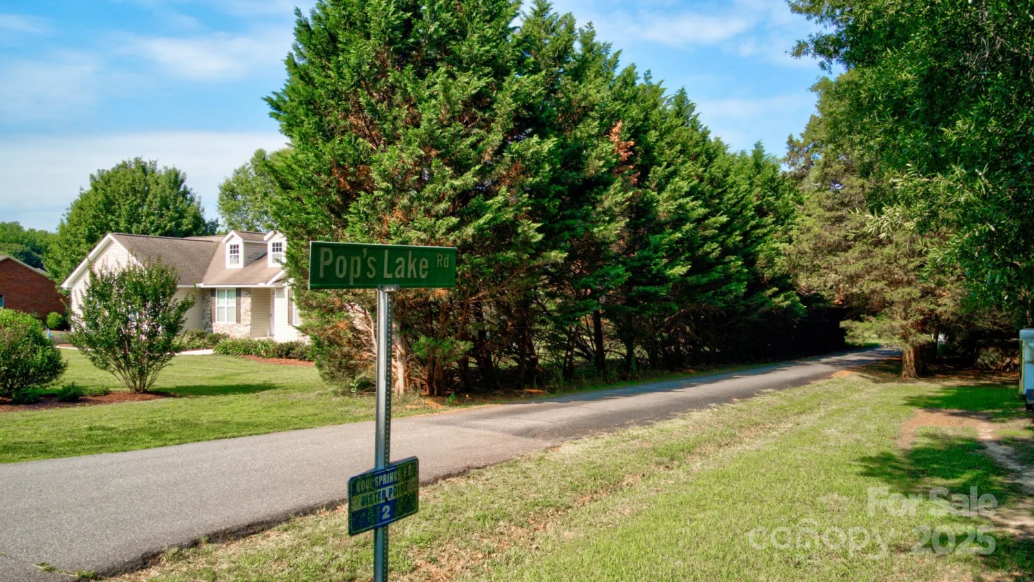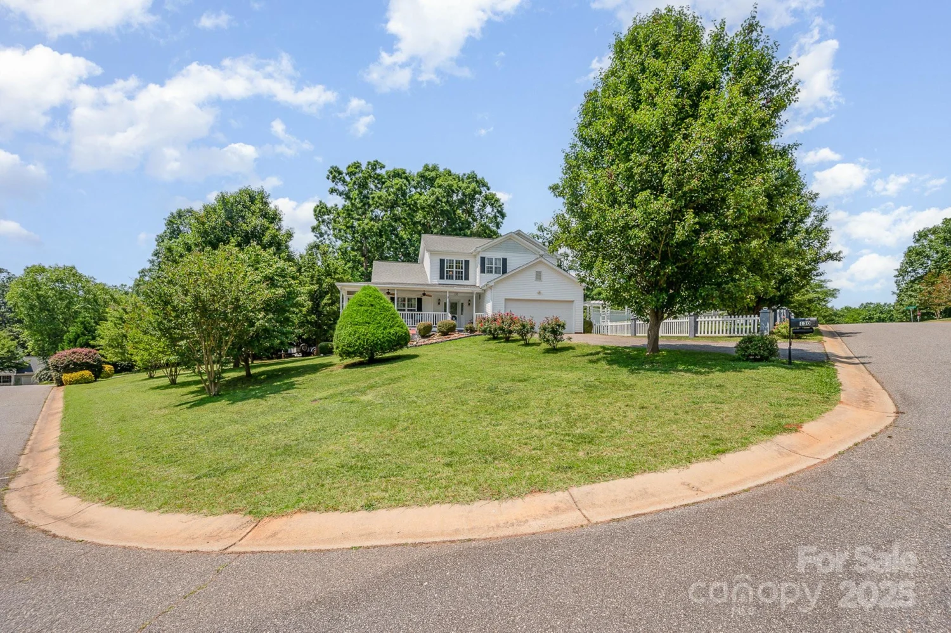235 walnut streetStatesville, NC 28677
235 walnut streetStatesville, NC 28677
Description
Historic Victorian with Modern Upgrades, Preserved late-1800s home, updated to blend classic charm with modern comfort. Wraparound front porch and side porch, wrought iron fencing, Grand foyer leads to a parlor/sitting room featuring a fireplace and ornate tin valances, and a cozy living room with beadboard walls and a second fireplace. Showstopping staircase, original to the home, along with pine flooring in most rooms. Dining room flows into a chef’s dream kitchen, complete with a stamped tin ceiling, granite countertops, double ovens, gas cooktop, prep sink, and built-in Sub-Zero refrigerator. 2nd floor hosts a spacious primary suite, a separate sitting room, three more bedrooms, and a convenient laundry. Third floor offers space perfect for storage, crafts, or a home studio. Deck leads from the kitchen to a screened-in atrium with stained glass accents. Detached garage w/ a heated room, full bath, and separate entrance—ideal for a guest suite, studio, or second living quarters.
Property Details for 235 Walnut Street
- Subdivision ComplexHistoric District
- Num Of Garage Spaces2
- Parking FeaturesDetached Garage, Garage Faces Front
- Property AttachedNo
LISTING UPDATED:
- StatusActive
- MLS #CAR4134450
- Days on Site401
- MLS TypeResidential
- Year Built1899
- CountryIredell
LISTING UPDATED:
- StatusActive
- MLS #CAR4134450
- Days on Site401
- MLS TypeResidential
- Year Built1899
- CountryIredell
Building Information for 235 Walnut Street
- StoriesThree
- Year Built1899
- Lot Size0.0000 Acres
Payment Calculator
Term
Interest
Home Price
Down Payment
The Payment Calculator is for illustrative purposes only. Read More
Property Information for 235 Walnut Street
Summary
Location and General Information
- Coordinates: 35.782419,-80.89075
School Information
- Elementary School: Unspecified
- Middle School: Unspecified
- High School: Unspecified
Taxes and HOA Information
- Parcel Number: 4734-95-2043.000
- Tax Legal Description: WALNUT ST 0.35 AC
Virtual Tour
Parking
- Open Parking: No
Interior and Exterior Features
Interior Features
- Cooling: Central Air
- Heating: Forced Air
- Appliances: Dishwasher, Double Oven, Electric Oven, Gas Cooktop, Refrigerator
- Fireplace Features: Living Room, Primary Bedroom
- Flooring: Tile, Vinyl, Wood
- Interior Features: Attic Walk In, Built-in Features, Central Vacuum, Entrance Foyer, Kitchen Island, Storage, Walk-In Pantry
- Levels/Stories: Three
- Foundation: Crawl Space
- Bathrooms Total Integer: 3
Exterior Features
- Construction Materials: Wood
- Fencing: Back Yard, Fenced, Front Yard, Privacy
- Patio And Porch Features: Covered, Deck, Front Porch, Patio, Side Porch
- Pool Features: None
- Road Surface Type: Concrete, Paved
- Laundry Features: Laundry Room, Upper Level, Washer Hookup
- Pool Private: No
- Other Structures: Gazebo, Other - See Remarks
Property
Utilities
- Sewer: Public Sewer
- Utilities: Cable Connected, Natural Gas
- Water Source: City
Property and Assessments
- Home Warranty: No
Green Features
Lot Information
- Above Grade Finished Area: 4142
- Lot Features: Wooded
Rental
Rent Information
- Land Lease: No
Public Records for 235 Walnut Street
Home Facts
- Beds4
- Baths3
- Above Grade Finished4,142 SqFt
- StoriesThree
- Lot Size0.0000 Acres
- StyleSingle Family Residence
- Year Built1899
- APN4734-95-2043.000
- CountyIredell



