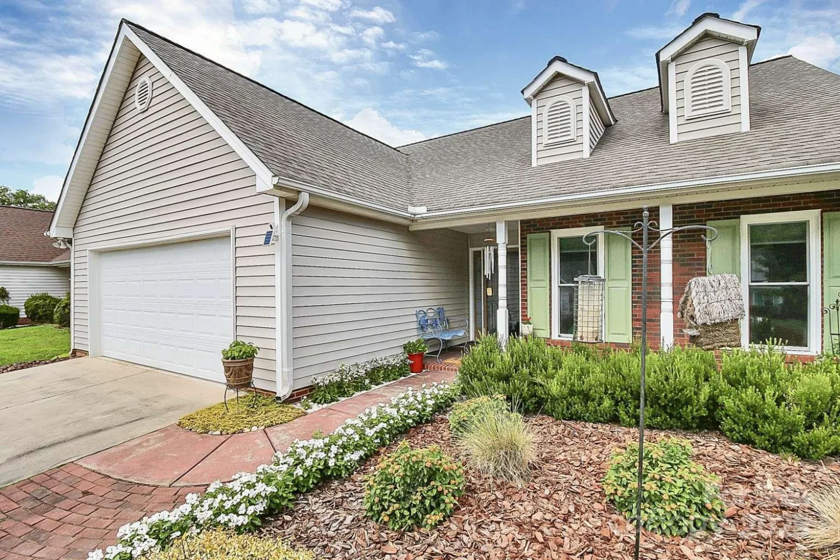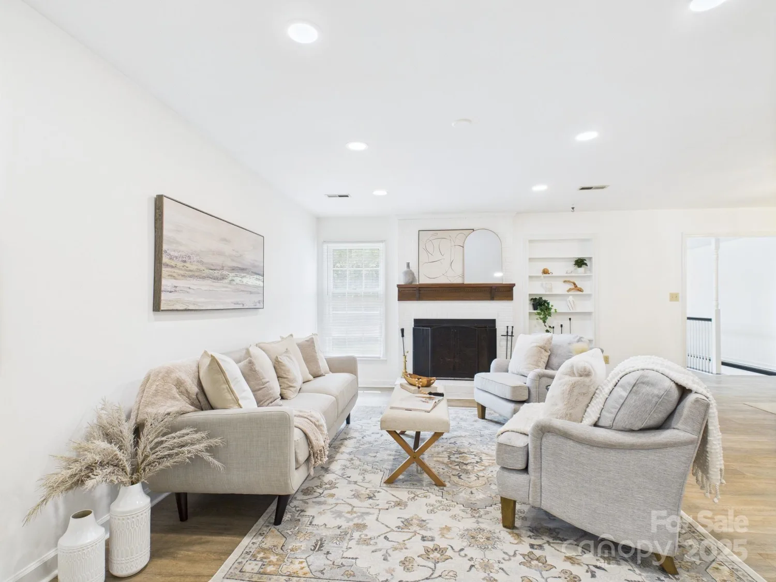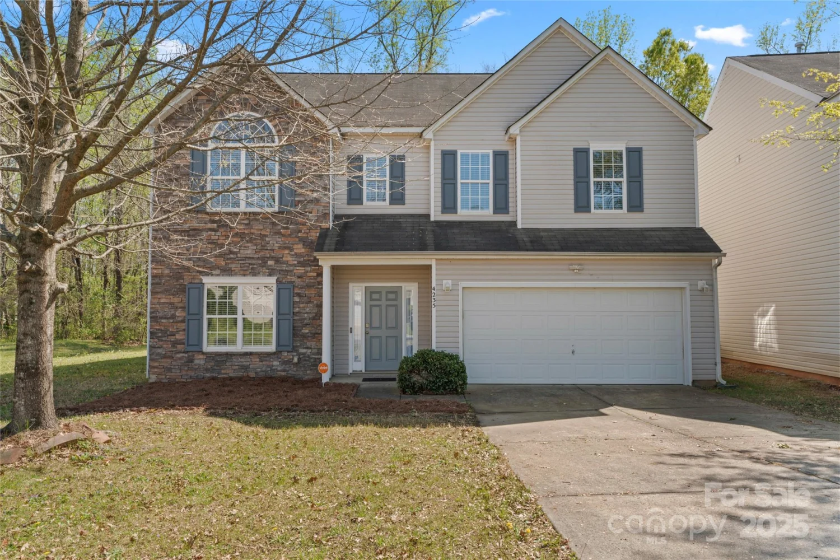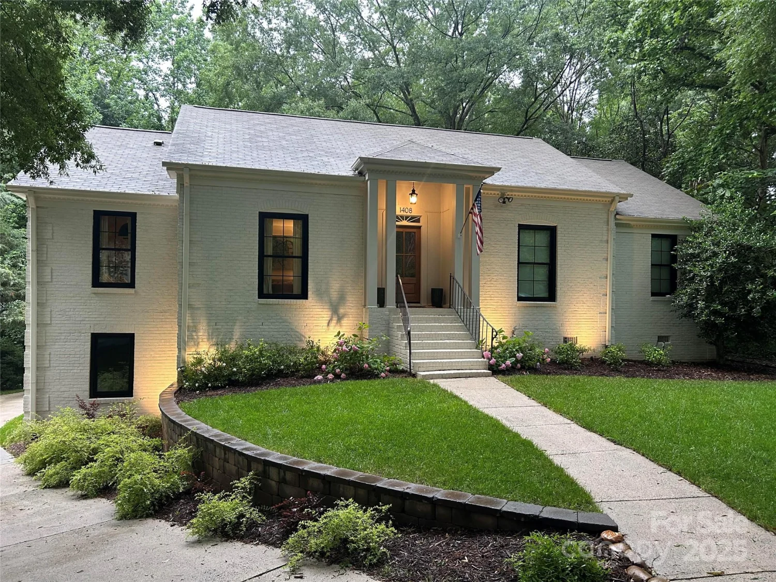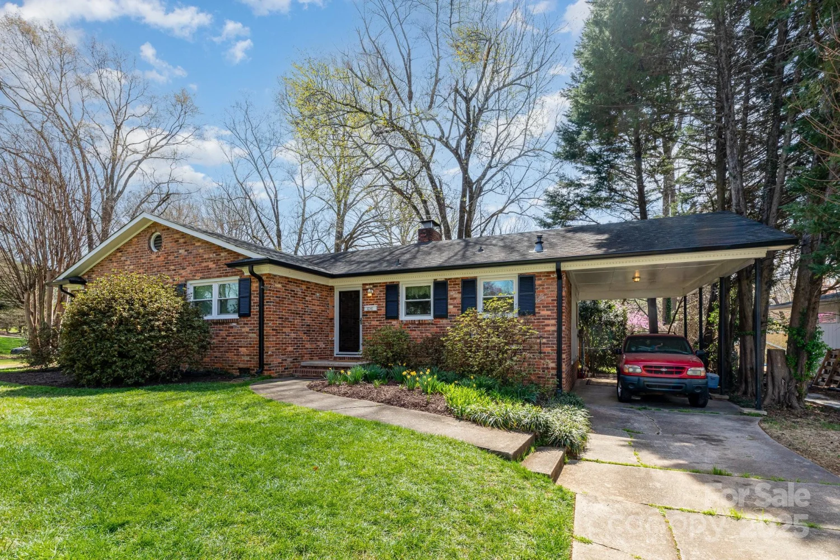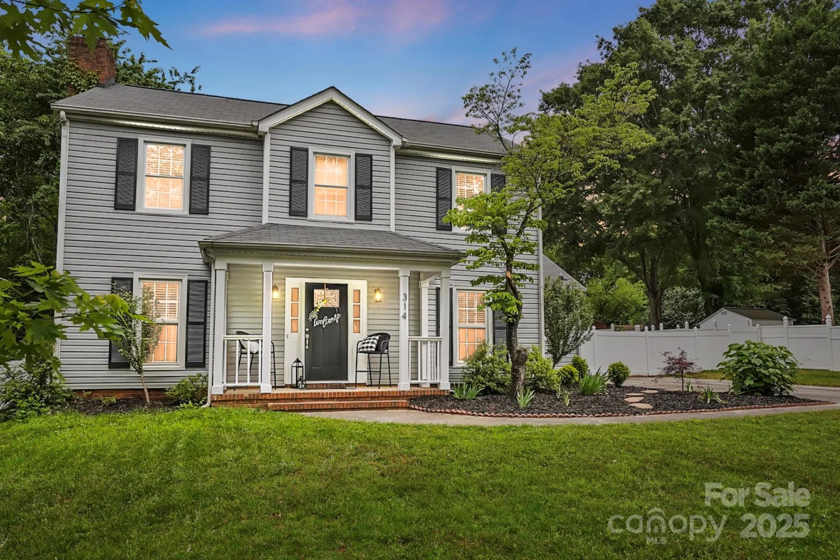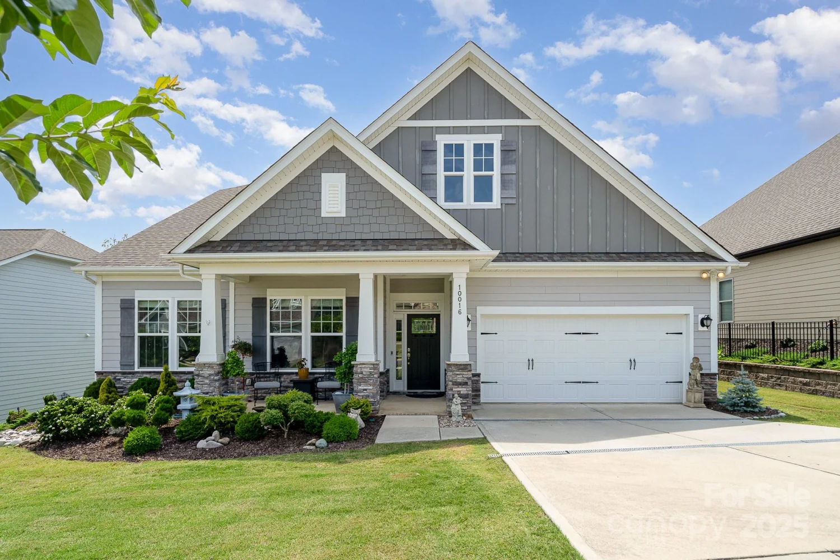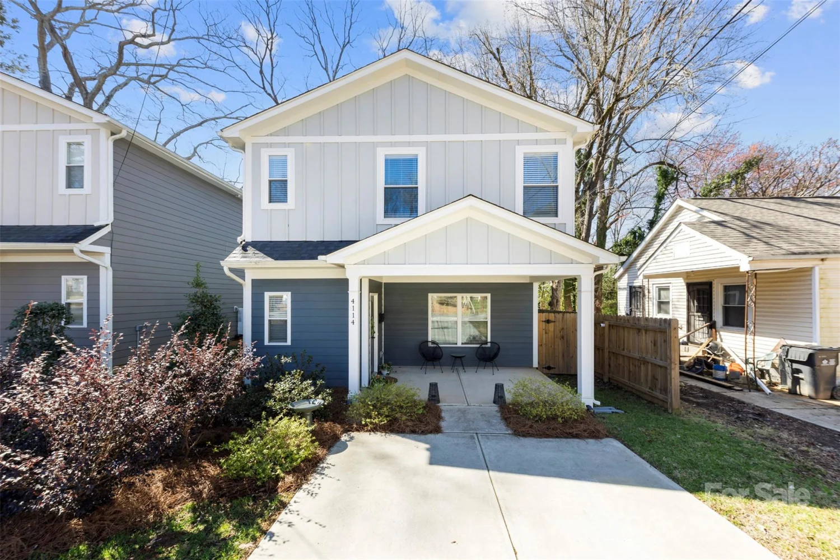1413 collier walk alley csw0106Charlotte, NC 28205
1413 collier walk alley csw0106Charlotte, NC 28205
Description
Spacious end-unit townhome w/ abundant windows in NoDa. 1st floor guest suite w/ private bath & WIC. Open 2nd floor has distinct spaces all flowing together w/ large sliding doors w/ Juliet balcony off the Living rm. Kitchen has 42" cabs, trash pullout, LED under-cab lights, quartz counters, tile backsplash, large SS undermount sink, & GE SS app w/ gas range & French door fridge. 3rd flr laundry closet w/GE stacked washer/dryer. Premier Bath w/large tiled shower w/ semi-frameless glass, quartz counter, tile floor. Guest BA has quartz counter, tile floor. Use the 4th floor for entertaining or a home office, w/ the Rec Room opens to the large rooftop terrace. All stairs have stained oak treads * straight black wrought iron balusters. Low maintenance LVP floors throughout 1st & 2nd floors & 3rd floor landing & laundry w/ tile in full baths. 9' ceilings throughout w/ 4 ceiling fans included.
Property Details for 1413 Collier Walk Alley CSW0106
- Subdivision ComplexCaswell
- Architectural StyleTransitional
- ExteriorRooftop Terrace
- Num Of Garage Spaces1
- Parking FeaturesAttached Garage, Garage Faces Rear
- Property AttachedNo
LISTING UPDATED:
- StatusActive
- MLS #CAR4138996
- Days on Site276
- HOA Fees$275 / month
- MLS TypeResidential
- Year Built2024
- CountryMecklenburg
LISTING UPDATED:
- StatusActive
- MLS #CAR4138996
- Days on Site276
- HOA Fees$275 / month
- MLS TypeResidential
- Year Built2024
- CountryMecklenburg
Building Information for 1413 Collier Walk Alley CSW0106
- StoriesFour
- Year Built2024
- Lot Size0.0000 Acres
Payment Calculator
Term
Interest
Home Price
Down Payment
The Payment Calculator is for illustrative purposes only. Read More
Property Information for 1413 Collier Walk Alley CSW0106
Summary
Location and General Information
- Directions: Take I-77 N/US-21 N to W 11th St in Charlotte. Take exit 3B from I-277 S/NC-16 S. Follow N Tryon St and Matheson Ave to Hudson St.
- Coordinates: 35.240142,-80.799108
School Information
- Elementary School: Villa Heights
- Middle School: Eastway
- High School: Garinger
Taxes and HOA Information
- Parcel Number: 08316628
- Tax Legal Description: L6 M72-417
Virtual Tour
Parking
- Open Parking: No
Interior and Exterior Features
Interior Features
- Cooling: Central Air
- Heating: Forced Air, Natural Gas
- Appliances: Dishwasher, Disposal, Gas Range, Microwave, Plumbed For Ice Maker, Refrigerator, Self Cleaning Oven, Washer/Dryer
- Flooring: Carpet, Tile, Vinyl
- Interior Features: Kitchen Island, Open Floorplan, Walk-In Closet(s)
- Levels/Stories: Four
- Foundation: Slab
- Total Half Baths: 1
- Bathrooms Total Integer: 4
Exterior Features
- Construction Materials: Fiber Cement
- Patio And Porch Features: Terrace
- Pool Features: None
- Road Surface Type: Concrete
- Roof Type: Shingle
- Security Features: Carbon Monoxide Detector(s), Smoke Detector(s)
- Laundry Features: In Hall, Third Level
- Pool Private: No
Property
Utilities
- Sewer: Public Sewer
- Utilities: Cable Available
- Water Source: City
Property and Assessments
- Home Warranty: No
Green Features
Lot Information
- Above Grade Finished Area: 1949
- Lot Features: End Unit
Multi Family
- # Of Units In Community: CSW0106
Rental
Rent Information
- Land Lease: No
Public Records for 1413 Collier Walk Alley CSW0106
Home Facts
- Beds3
- Baths3
- Above Grade Finished1,949 SqFt
- StoriesFour
- Lot Size0.0000 Acres
- StyleTownhouse
- Year Built2024
- APN08316628
- CountyMecklenburg


