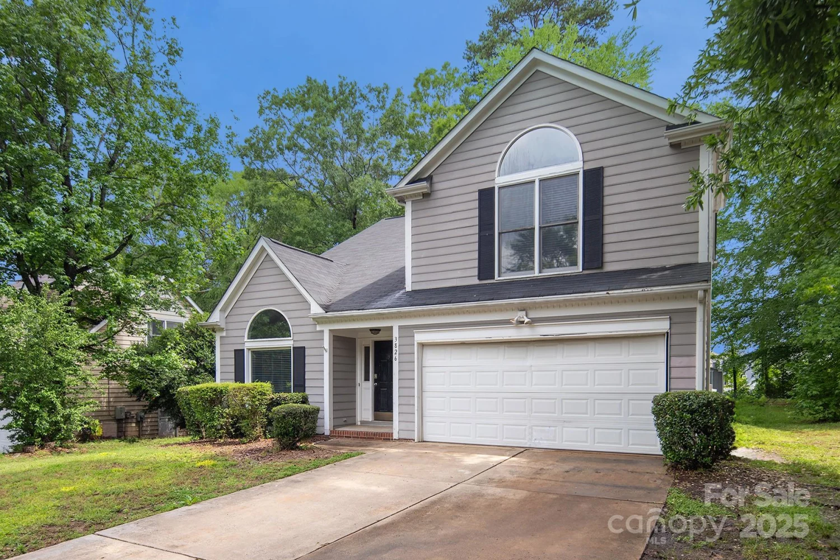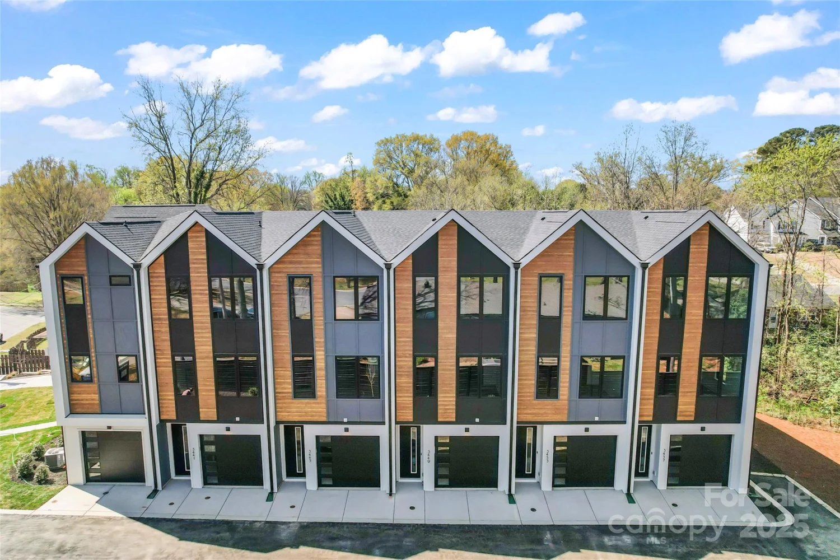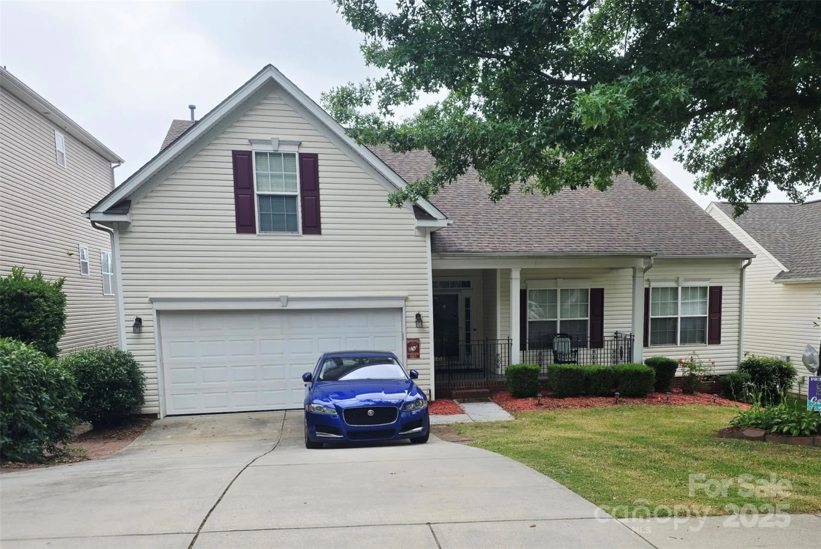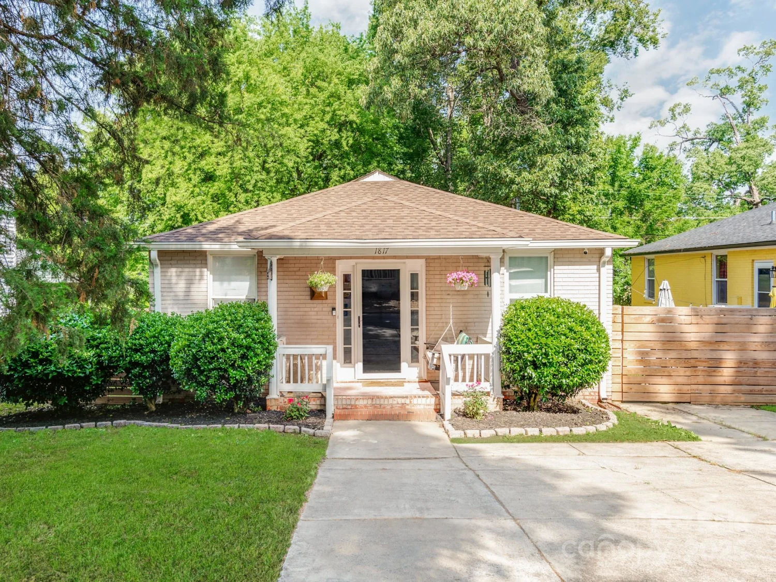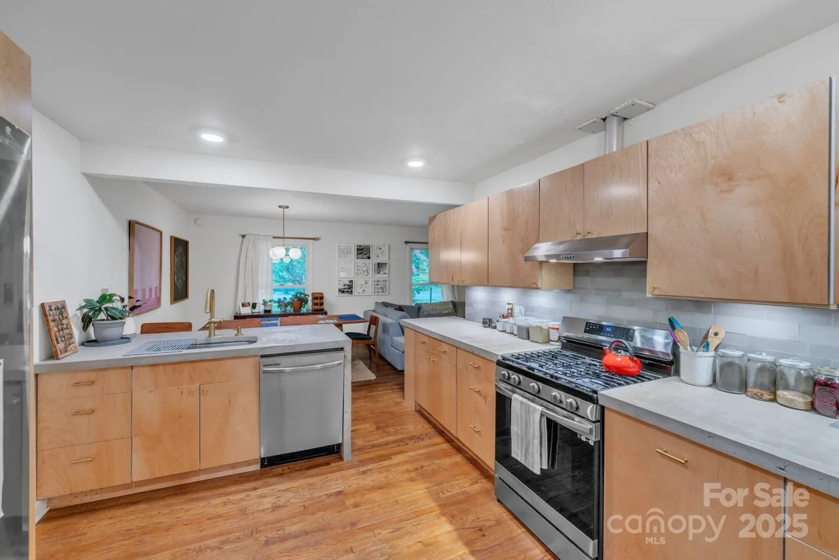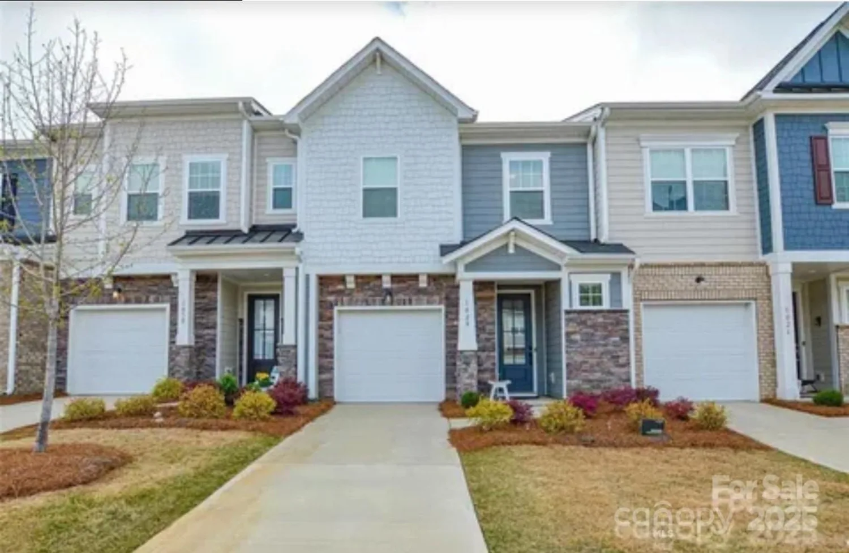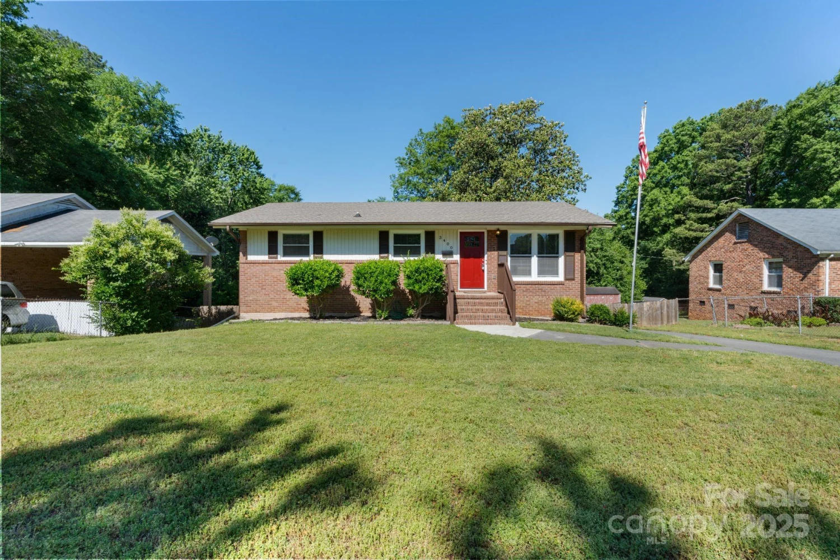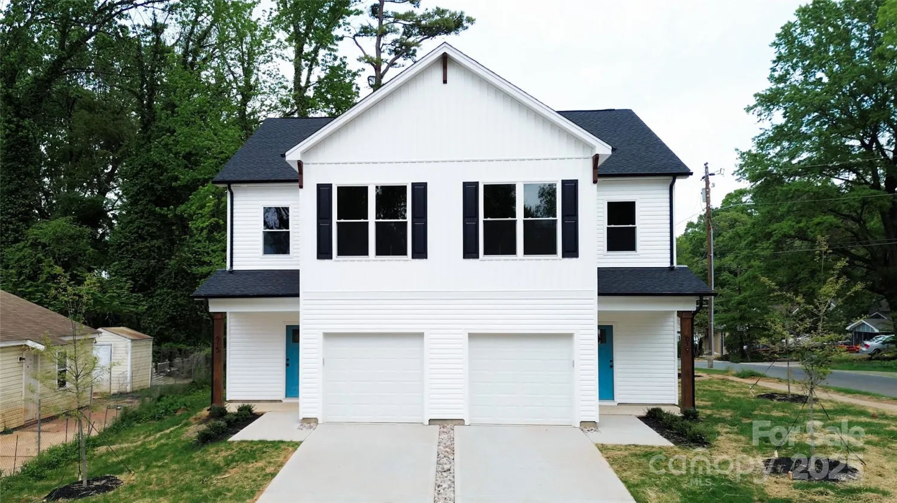10207 garmoyle streetCharlotte, NC 28277
10207 garmoyle streetCharlotte, NC 28277
Description
Welcome to 10207 Garmoyle Drive, a freshly painted townhouse nestled in the desirable Reavencrest community of Charlotte, NC. This charming home offers 1,776 sq ft of living space, featuring 3 bedrooms and 2.5 bathrooms. The open-concept main floor is perfect for entertaining, with a spacious living area and a cozy gas fireplace. Upstairs, the primary suite boasts an en-suite bathroom with a garden tub and separate shower. Two additional bedrooms share a full bathroom, and the laundry is conveniently located on the upper level. Enjoy the outdoors in your private, fenced backyard, ideal for relaxation or gatherings. The attached two-car garage provides ample storage and parking. Located just off Rea Road, this home offers easy access to I-485, shopping, dining, and top-rated schools. Don't miss the opportunity to make this your new home.
Property Details for 10207 Garmoyle Street
- Subdivision ComplexReavencrest
- ExteriorLawn Maintenance
- Num Of Garage Spaces2
- Parking FeaturesAttached Garage
- Property AttachedNo
LISTING UPDATED:
- StatusActive
- MLS #CAR4260352
- Days on Site4
- HOA Fees$205 / month
- MLS TypeResidential
- Year Built2003
- CountryMecklenburg
LISTING UPDATED:
- StatusActive
- MLS #CAR4260352
- Days on Site4
- HOA Fees$205 / month
- MLS TypeResidential
- Year Built2003
- CountryMecklenburg
Building Information for 10207 Garmoyle Street
- StoriesTwo
- Year Built2003
- Lot Size0.0000 Acres
Payment Calculator
Term
Interest
Home Price
Down Payment
The Payment Calculator is for illustrative purposes only. Read More
Property Information for 10207 Garmoyle Street
Summary
Location and General Information
- Community Features: Clubhouse, Outdoor Pool, Sidewalks, Tennis Court(s), Walking Trails
- Coordinates: 35.04891,-80.80606
School Information
- Elementary School: Polo Ridge
- Middle School: Jay M. Robinson
- High School: Ardrey Kell
Taxes and HOA Information
- Parcel Number: 229-077-02
- Tax Legal Description: L140 BLDG 28 UNIT B M39-409
Virtual Tour
Parking
- Open Parking: No
Interior and Exterior Features
Interior Features
- Cooling: Ceiling Fan(s), Central Air
- Heating: Central
- Appliances: Dishwasher, Gas Water Heater, Microwave, Oven, Refrigerator
- Fireplace Features: Gas Log, Living Room
- Levels/Stories: Two
- Foundation: Slab
- Total Half Baths: 1
- Bathrooms Total Integer: 3
Exterior Features
- Accessibility Features: Two or More Access Exits, Bath Low Mirrors, Bath Raised Toilet, Closet Bars 15-48 Inches, Door Width 32 Inches or More, Garage Door Height Greater Than 84 inches, Kitchen Low Cabinetry, Kitchen Low Counters
- Construction Materials: Aluminum, Vinyl
- Patio And Porch Features: Patio
- Pool Features: None
- Road Surface Type: Concrete, Paved
- Laundry Features: Upper Level
- Pool Private: No
Property
Utilities
- Sewer: Public Sewer
- Utilities: Natural Gas, Underground Power Lines, Wired Internet Available
- Water Source: County Water
Property and Assessments
- Home Warranty: No
Green Features
Lot Information
- Above Grade Finished Area: 1809
Rental
Rent Information
- Land Lease: No
Public Records for 10207 Garmoyle Street
Home Facts
- Beds3
- Baths2
- Above Grade Finished1,809 SqFt
- StoriesTwo
- Lot Size0.0000 Acres
- StyleTownhouse
- Year Built2003
- APN229-077-02
- CountyMecklenburg


