4924 farm pond laneCharlotte, NC 28212
4924 farm pond laneCharlotte, NC 28212
Description
This beautifully updated full-brick ranch home offers an unbeatable location near Uptown at a fantastic price point. Step inside to discover stunning, refinished original hardwood floors throughout the bedrooms, hallway, and main living areas. Enjoy the natural light from vinyl windows and relax in the luxurious master bath, featuring custom tilework and upscale finishes. The kitchen is equipped with sleek stainless steel appliances, perfect for home chefs. A separate laundry room provides additional storage space and convenient side entry access. The private, wooded backyard offers a serene retreat with plenty of shade and privacy. Don't miss this rare opportunity to own a solid brick home with modern updates, close to everything!
Property Details for 4924 Farm Pond Lane
- Subdivision ComplexFour Seasons
- Architectural StyleRanch, Traditional
- Parking FeaturesDriveway, Parking Space(s)
- Property AttachedNo
LISTING UPDATED:
- StatusComing Soon
- MLS #CAR4261185
- Days on Site0
- HOA Fees$40 / month
- MLS TypeResidential
- Year Built1972
- CountryMecklenburg
LISTING UPDATED:
- StatusComing Soon
- MLS #CAR4261185
- Days on Site0
- HOA Fees$40 / month
- MLS TypeResidential
- Year Built1972
- CountryMecklenburg
Building Information for 4924 Farm Pond Lane
- StoriesOne
- Year Built1972
- Lot Size0.0000 Acres
Payment Calculator
Term
Interest
Home Price
Down Payment
The Payment Calculator is for illustrative purposes only. Read More
Property Information for 4924 Farm Pond Lane
Summary
Location and General Information
- Coordinates: 35.212442,-80.736305
School Information
- Elementary School: Lawrence Orr
- Middle School: Unspecified
- High School: Garinger
Taxes and HOA Information
- Parcel Number: 103-291-09
- Tax Legal Description: L9 B5 M15-521
Virtual Tour
Parking
- Open Parking: Yes
Interior and Exterior Features
Interior Features
- Cooling: Ceiling Fan(s), Central Air
- Heating: Forced Air, Natural Gas
- Appliances: Dishwasher, Disposal, Exhaust Fan, Exhaust Hood, Gas Water Heater, Refrigerator
- Flooring: Tile, Wood
- Interior Features: Cable Prewire
- Levels/Stories: One
- Foundation: Crawl Space
- Bathrooms Total Integer: 2
Exterior Features
- Construction Materials: Brick Full, Vinyl
- Patio And Porch Features: Patio
- Pool Features: None
- Road Surface Type: Concrete, Paved
- Laundry Features: Main Level
- Pool Private: No
Property
Utilities
- Sewer: Public Sewer
- Utilities: Cable Available, Cable Connected, Electricity Connected, Phone Connected
- Water Source: City
Property and Assessments
- Home Warranty: No
Green Features
Lot Information
- Above Grade Finished Area: 1308
- Lot Features: Wooded
Rental
Rent Information
- Land Lease: No
Public Records for 4924 Farm Pond Lane
Home Facts
- Beds3
- Baths2
- Above Grade Finished1,308 SqFt
- StoriesOne
- Lot Size0.0000 Acres
- StyleSingle Family Residence
- Year Built1972
- APN103-291-09
- CountyMecklenburg
Similar Homes
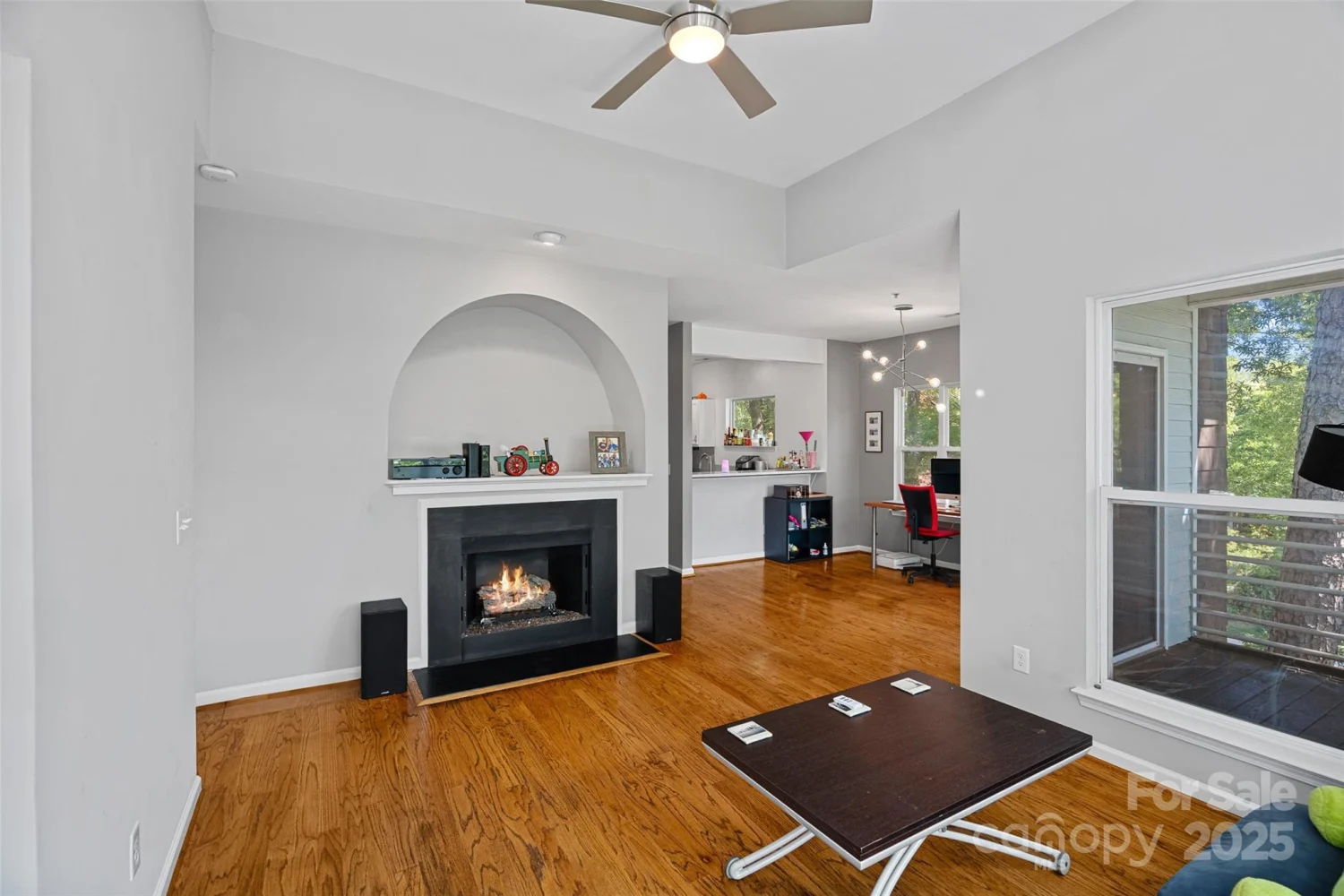
2625 E 5th Street F
Charlotte, NC 28204
Ivester Jackson Distinctive Properties
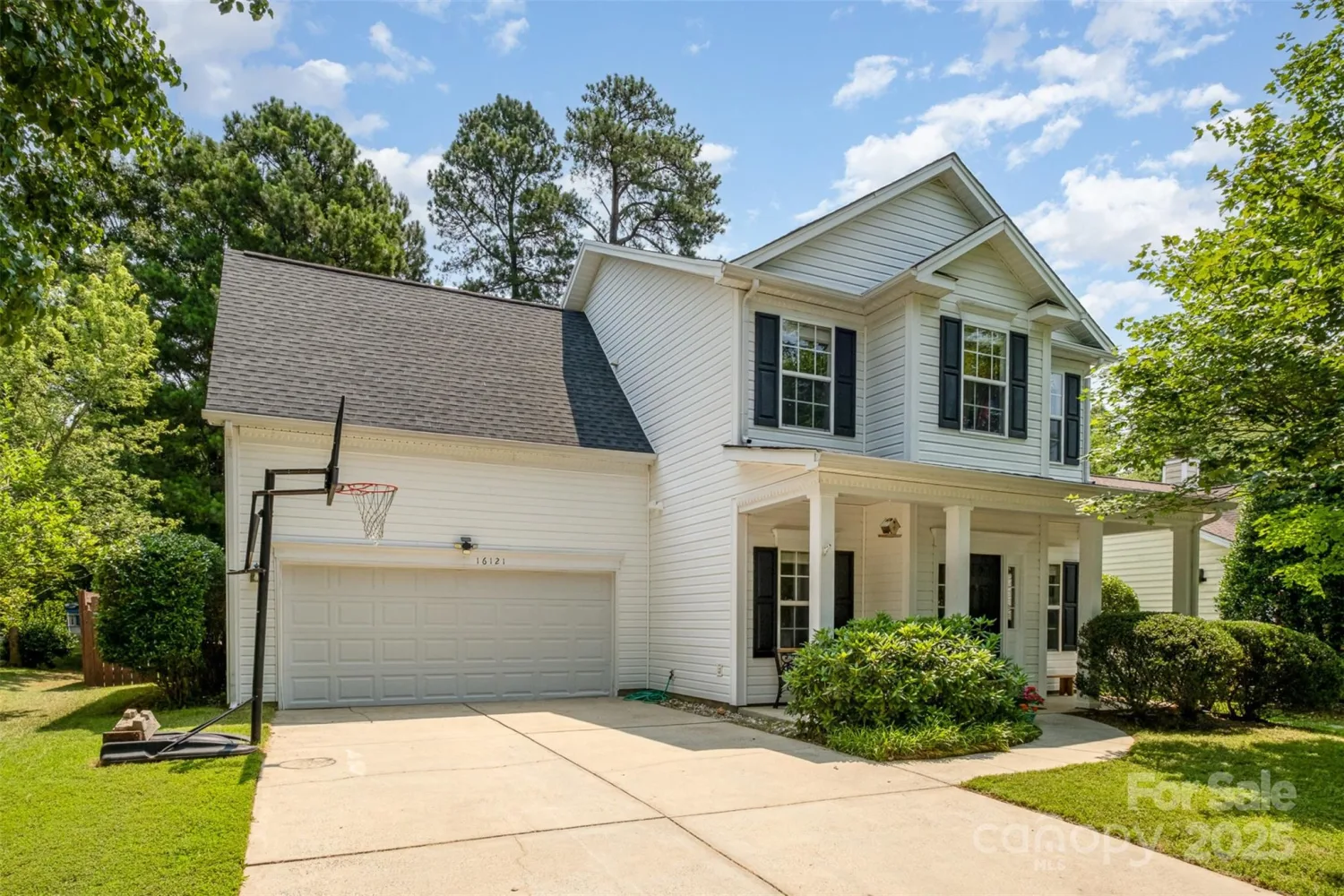
16121 Wrights Ferry Road
Charlotte, NC 28278
Keller Williams Ballantyne Area
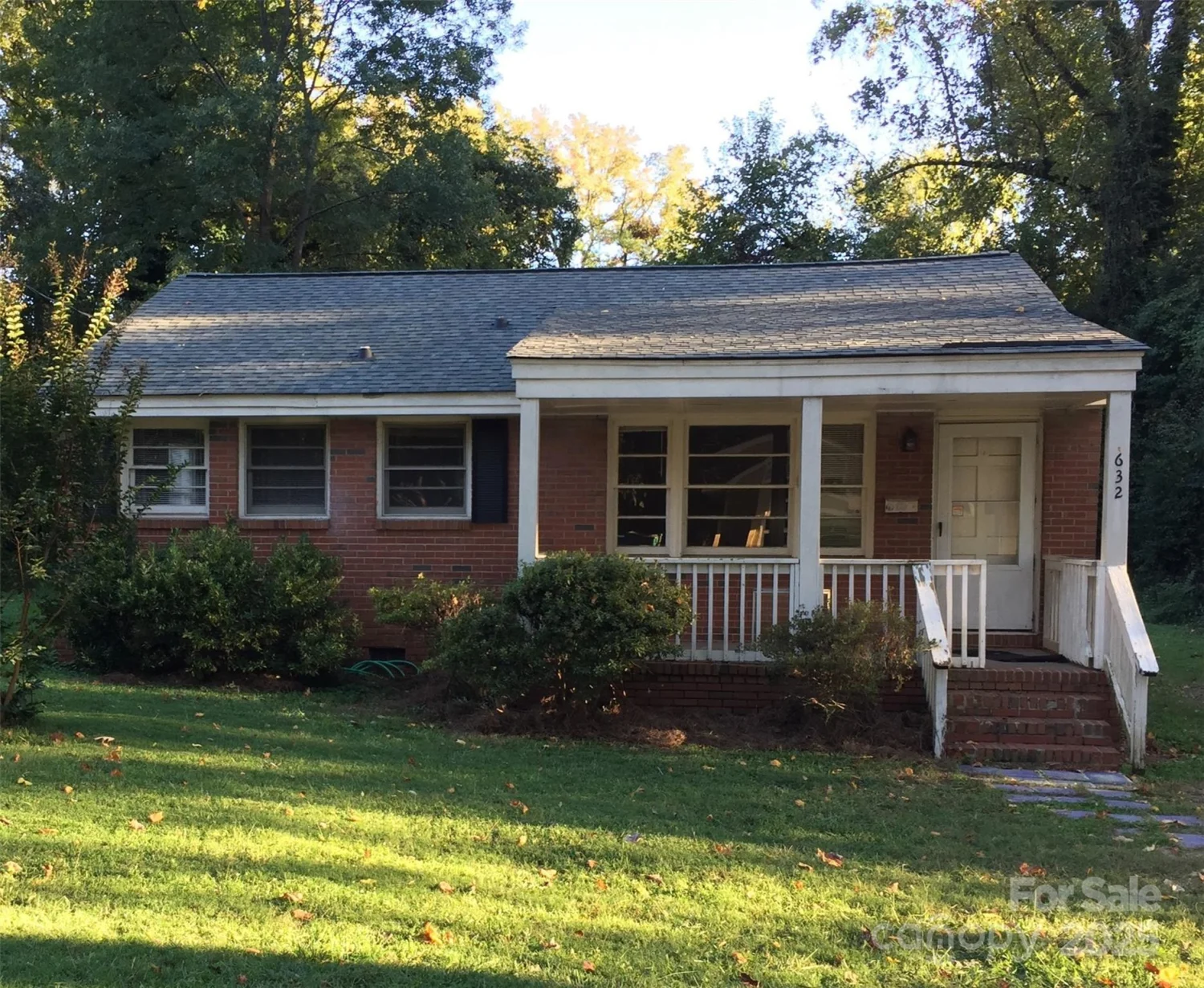
632 Fortune Street
Charlotte, NC 28205
Southern Homes of the Carolinas, Inc
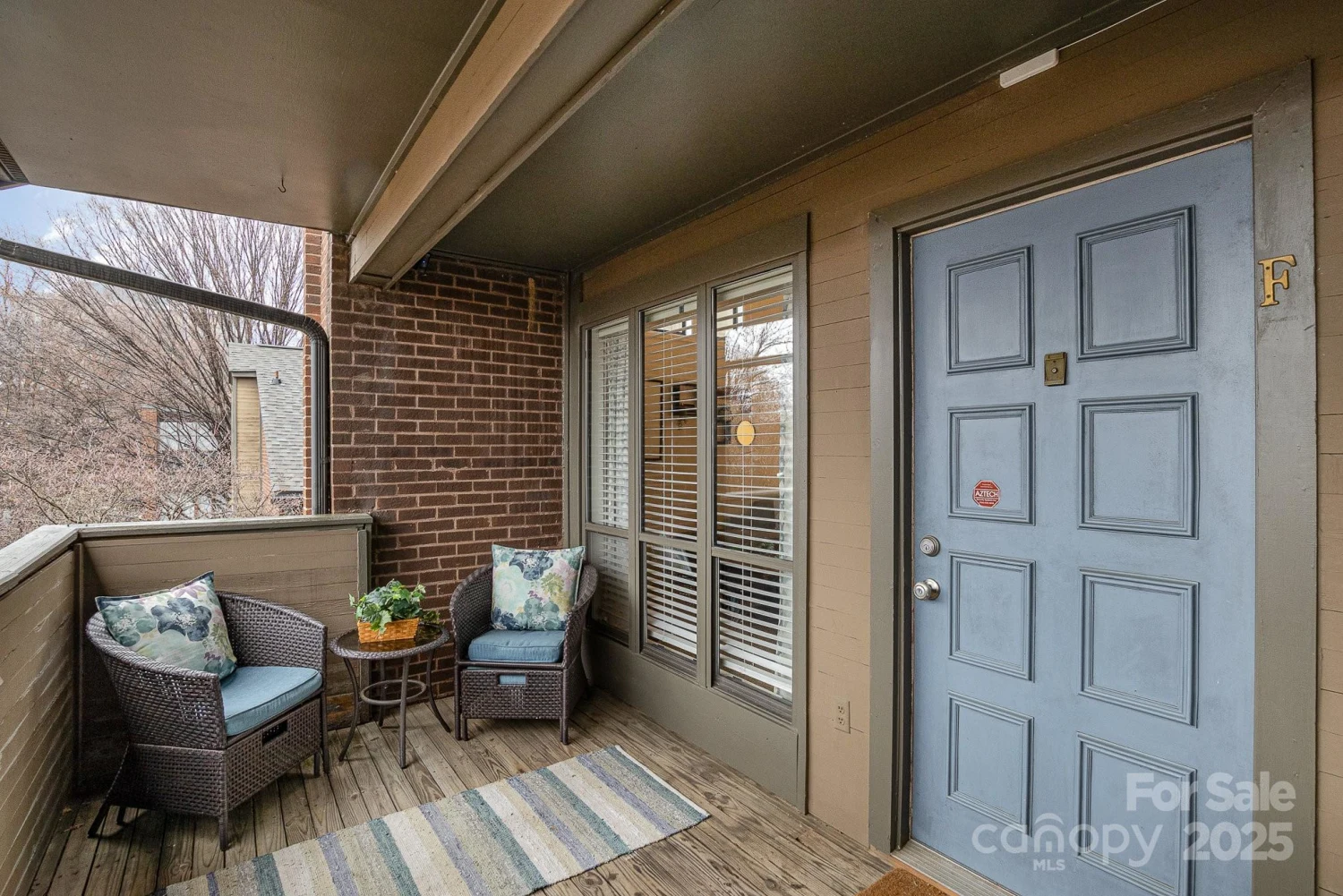
421 N Church Street 12F
Charlotte, NC 28202
Keller Williams South Park
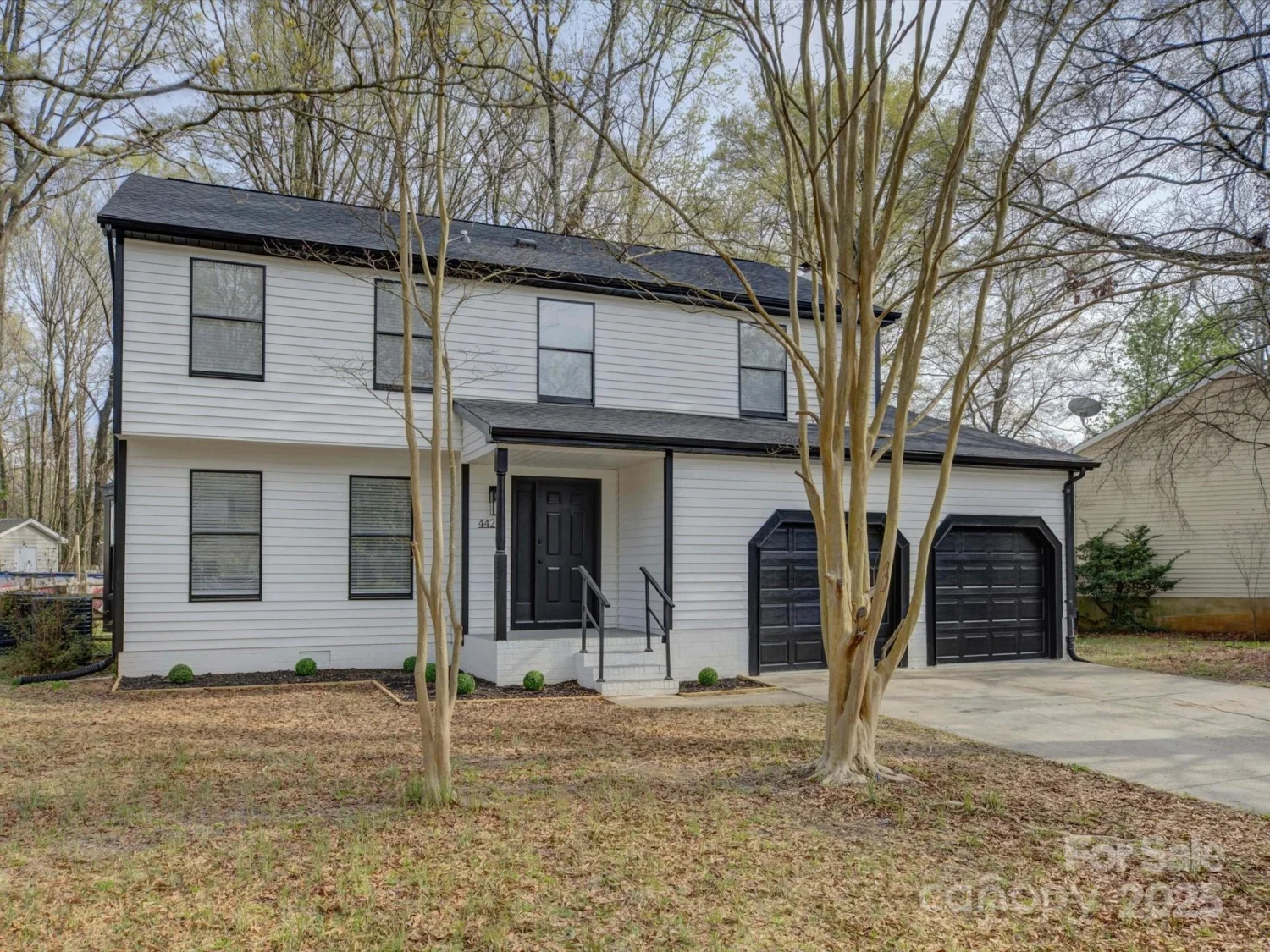
4427 Gaynelle Drive
Charlotte, NC 28215
COMPASS
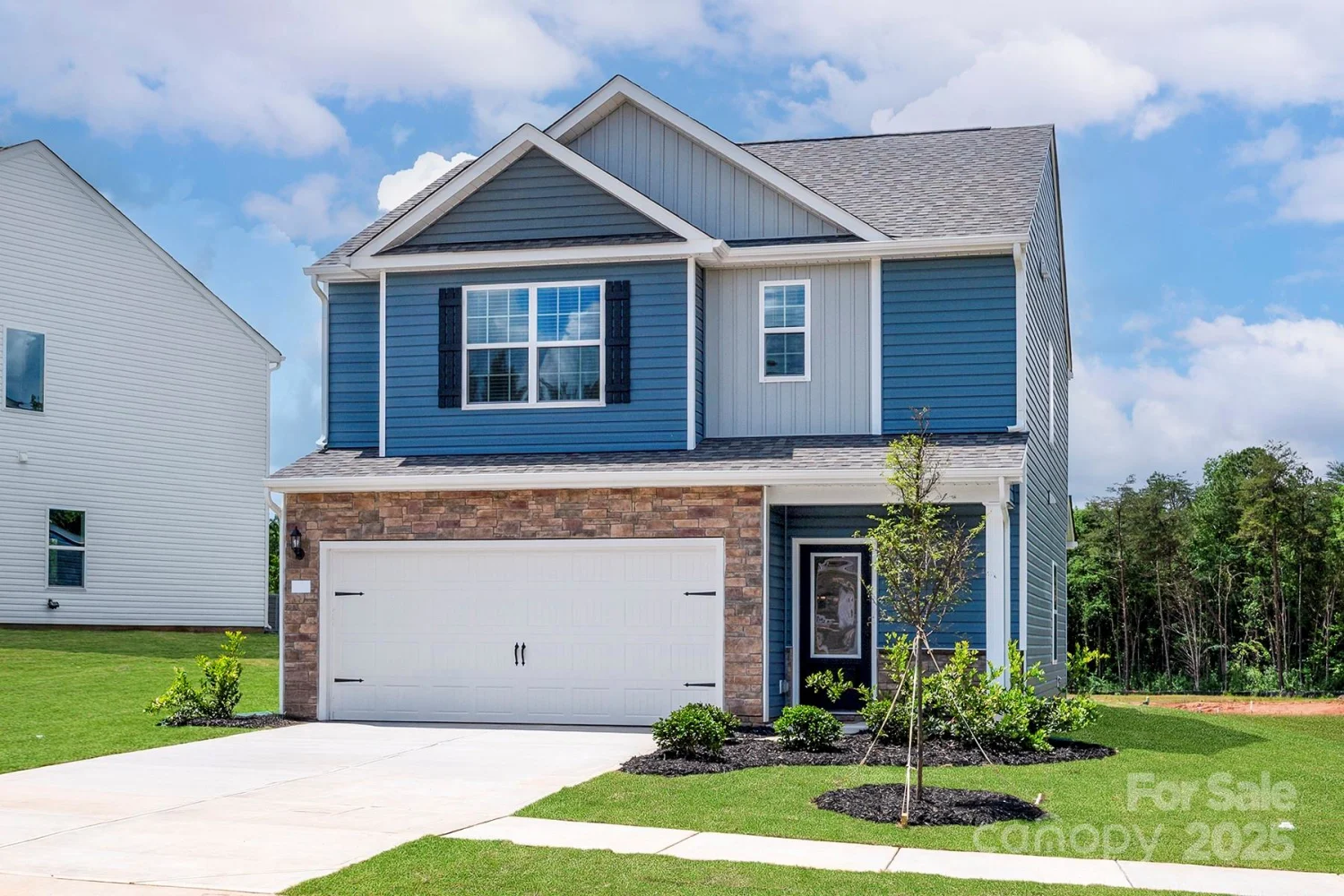
5626 Skinny Drive
Charlotte, NC 28215
LGI Homes NC LLC
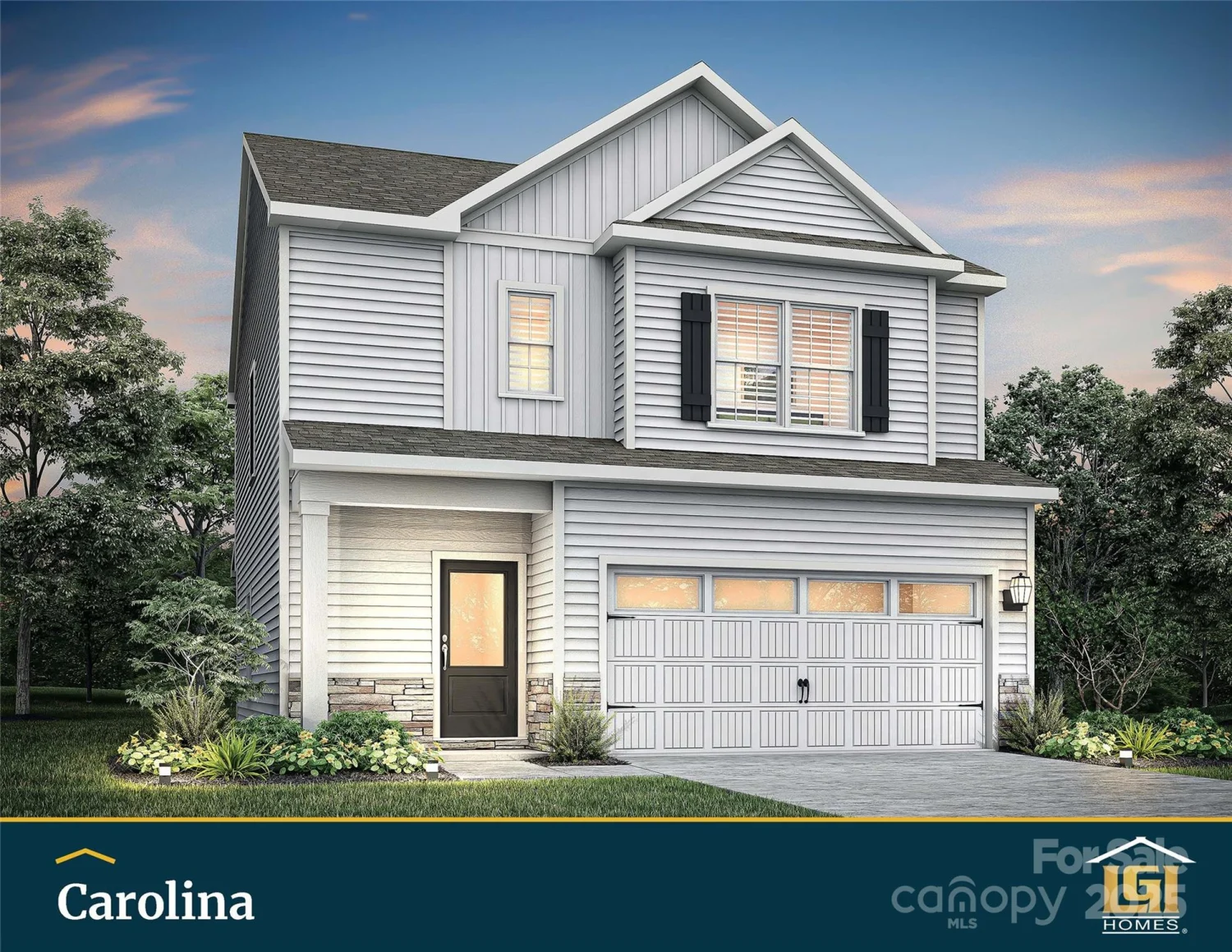
7019 Jerimoth Drive
Charlotte, NC 28215
LGI Homes NC LLC
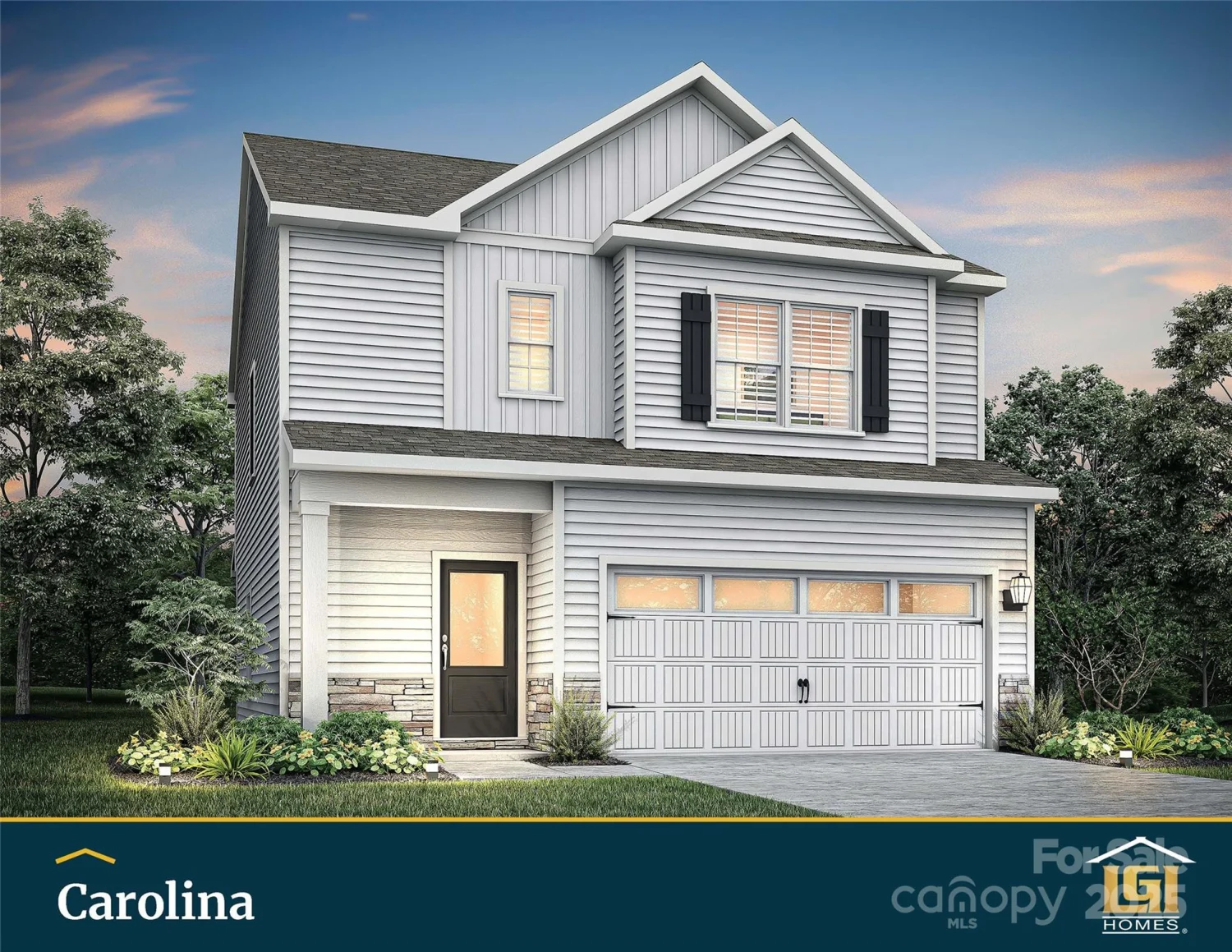
7105 Jerimoth Drive
Charlotte, NC 28215
LGI Homes NC LLC
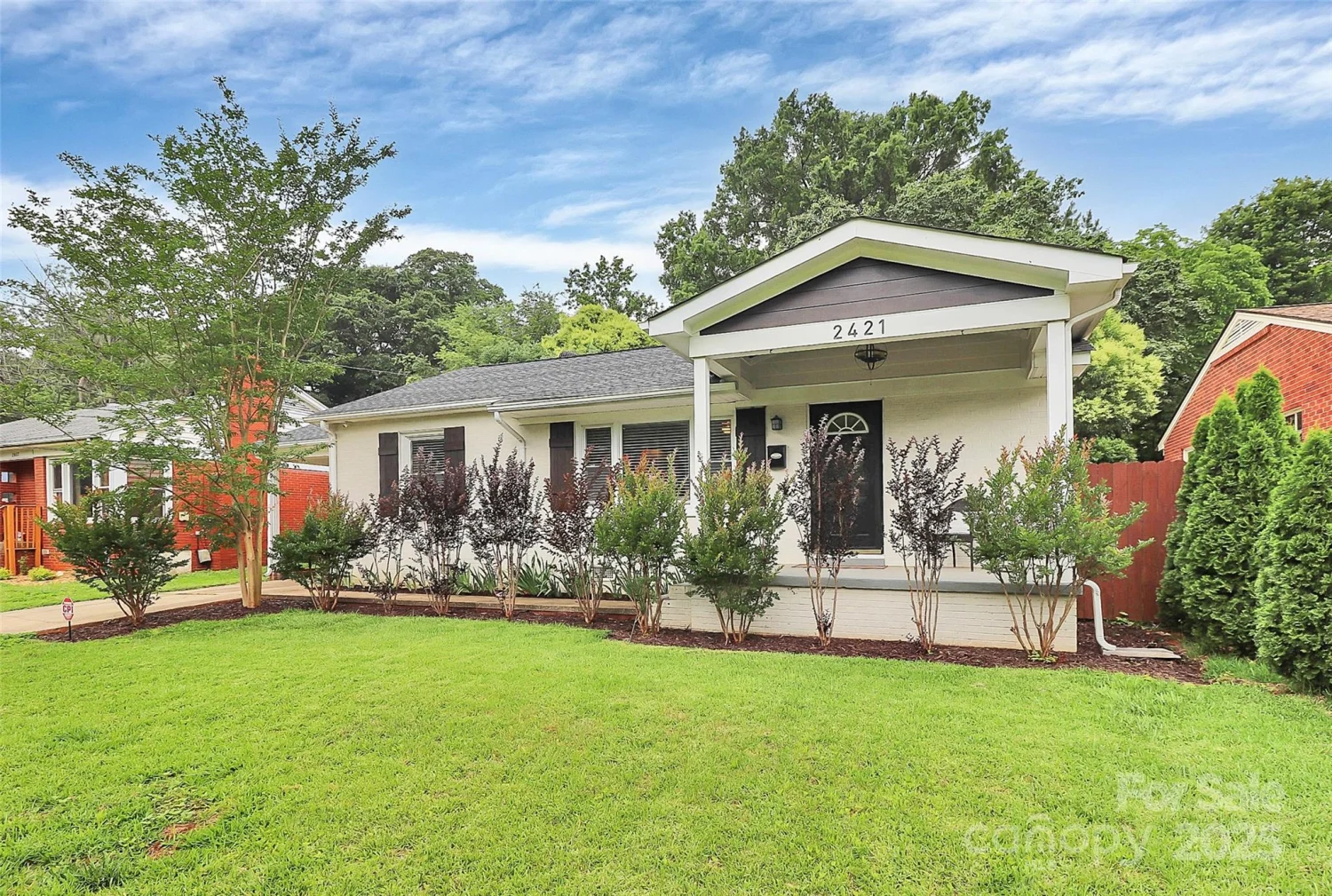
2421 Shamrock Drive
Charlotte, NC 28205
Helen Adams Realty

