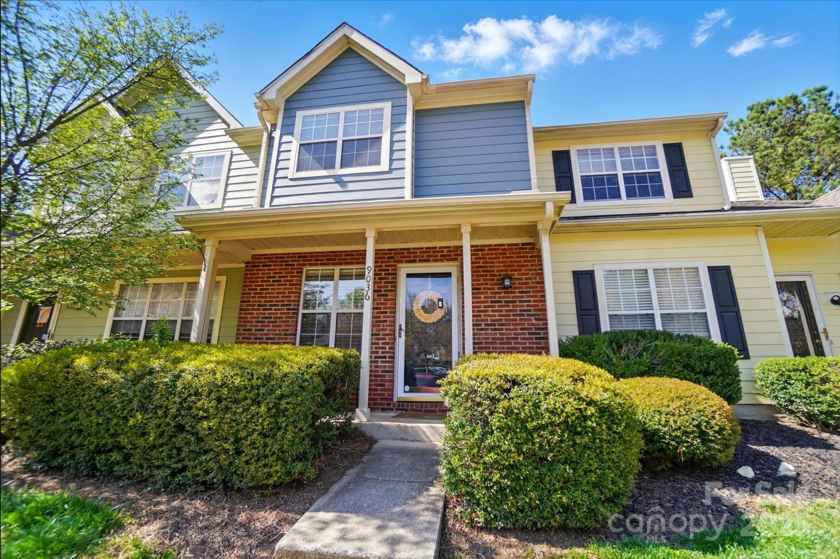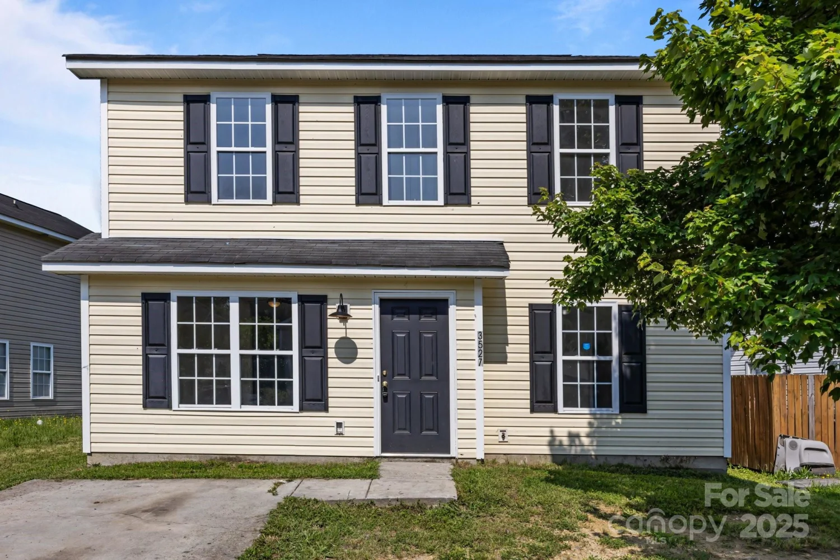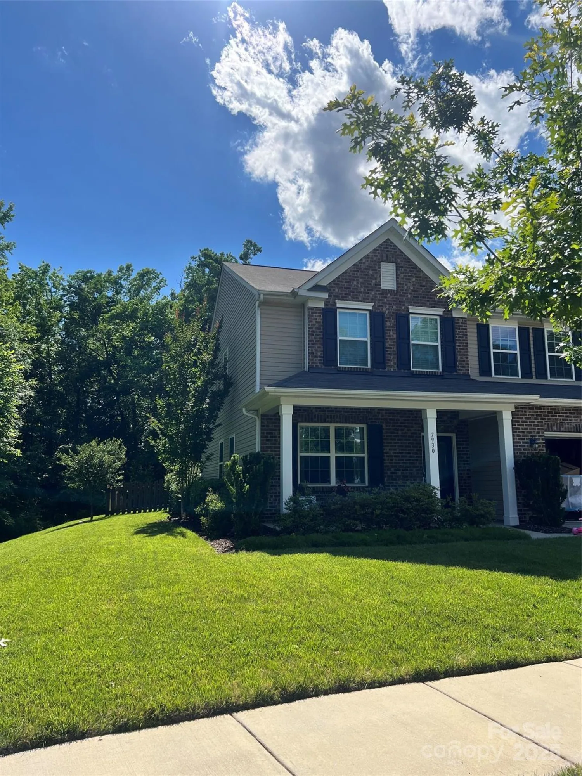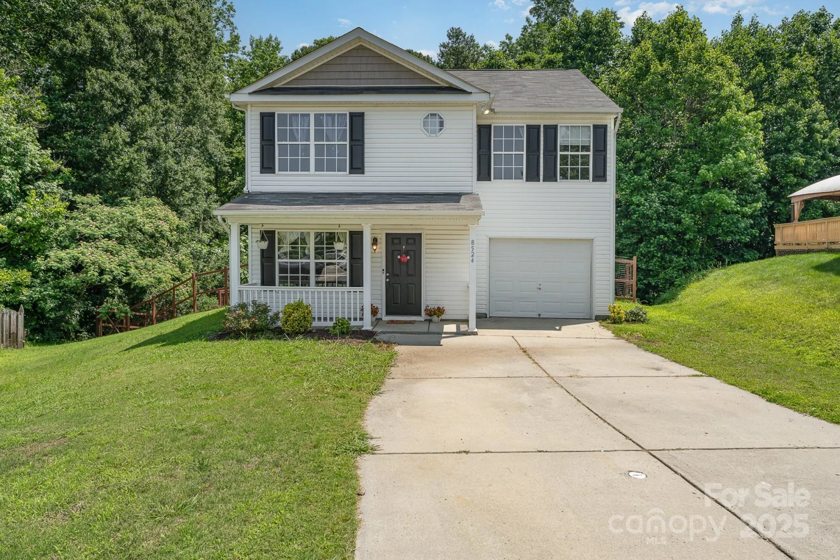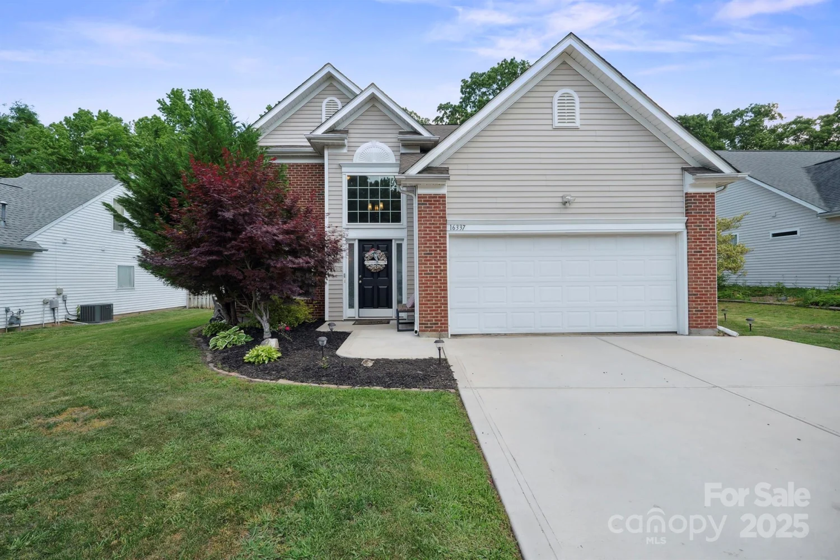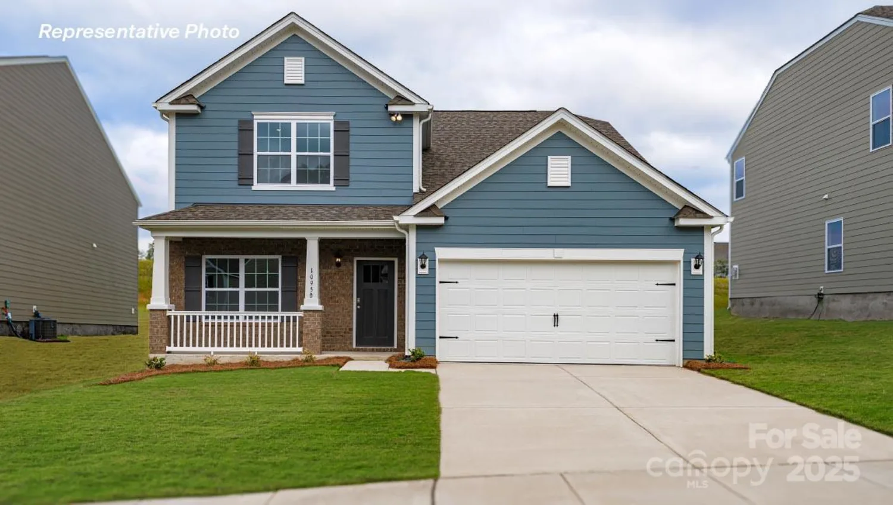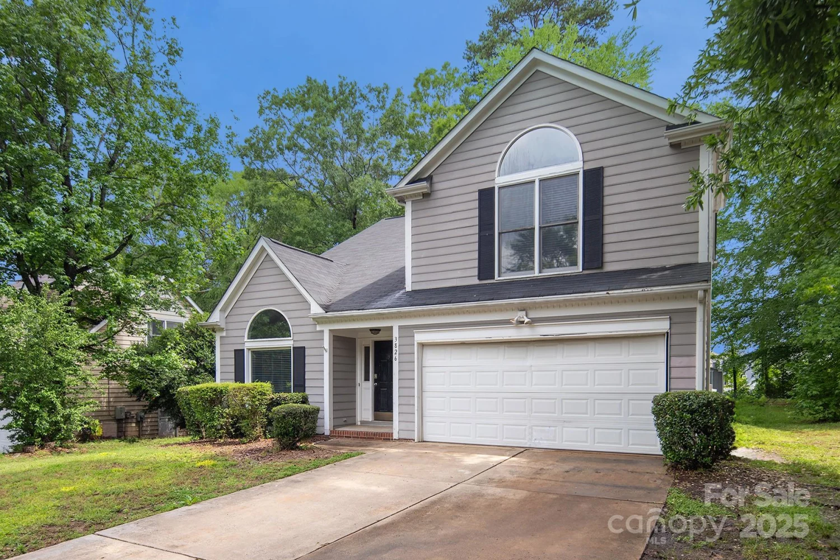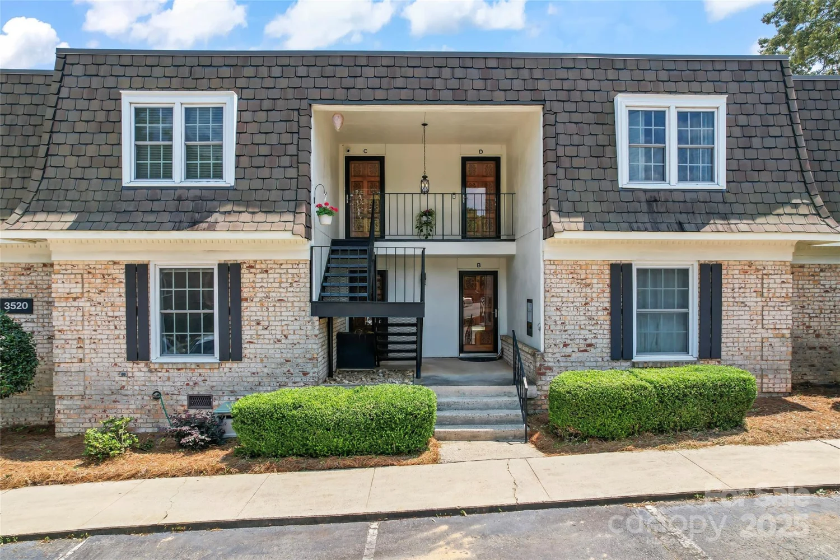2625 e 5th street fCharlotte, NC 28204
2625 e 5th street fCharlotte, NC 28204
Description
Location. Location. Location. Found in the heart of tree lined Elizabeth within walking distance of Presbyterian and Mercy Hospitals, minutes away from Uptown Charlotte, Queens University, CPCC and Atrium Main. This two-bedroom, two full bathroom updated top-floor condominium with two covered patios is perfect for entertaining. The modern kitchen has been thoughtfully designed with quartz countertops. breakfast bar and stainless steel appliances. Wooden floors and the gas fireplace make for a cosy living area.
Property Details for 2625 E 5th Street F
- Subdivision ComplexElizabeth on 5th
- Architectural StyleOther
- Parking FeaturesAssigned
- Property AttachedNo
LISTING UPDATED:
- StatusActive
- MLS #CAR4263472
- Days on Site4
- HOA Fees$225 / month
- MLS TypeResidential
- Year Built1997
- CountryMecklenburg
LISTING UPDATED:
- StatusActive
- MLS #CAR4263472
- Days on Site4
- HOA Fees$225 / month
- MLS TypeResidential
- Year Built1997
- CountryMecklenburg
Building Information for 2625 E 5th Street F
- StoriesOne
- Year Built1997
- Lot Size0.0000 Acres
Payment Calculator
Term
Interest
Home Price
Down Payment
The Payment Calculator is for illustrative purposes only. Read More
Property Information for 2625 E 5th Street F
Summary
Location and General Information
- Coordinates: 35.205956,-80.810948
School Information
- Elementary School: Eastover
- Middle School: Sedgefield
- High School: Myers Park
Taxes and HOA Information
- Parcel Number: 127-131-32
- Tax Legal Description: UNIT F U/F 453
Virtual Tour
Parking
- Open Parking: No
Interior and Exterior Features
Interior Features
- Cooling: Central Air
- Heating: Electric
- Appliances: Dishwasher, Electric Oven, Electric Range, Microwave
- Fireplace Features: Gas, Living Room
- Interior Features: Breakfast Bar, Walk-In Closet(s)
- Levels/Stories: One
- Foundation: Slab
- Bathrooms Total Integer: 2
Exterior Features
- Construction Materials: Brick Partial, Hardboard Siding
- Patio And Porch Features: Balcony, Covered
- Pool Features: None
- Road Surface Type: Asphalt, Paved
- Laundry Features: Electric Dryer Hookup, Laundry Room, Main Level, Washer Hookup
- Pool Private: No
Property
Utilities
- Sewer: Public Sewer
- Utilities: Cable Available
- Water Source: City
Property and Assessments
- Home Warranty: No
Green Features
Lot Information
- Above Grade Finished Area: 1053
- Lot Features: Level
Multi Family
- # Of Units In Community: F
Rental
Rent Information
- Land Lease: No
Public Records for 2625 E 5th Street F
Home Facts
- Beds2
- Baths2
- Above Grade Finished1,053 SqFt
- StoriesOne
- Lot Size0.0000 Acres
- StyleCondominium
- Year Built1997
- APN127-131-32
- CountyMecklenburg
- ZoningN2-B


