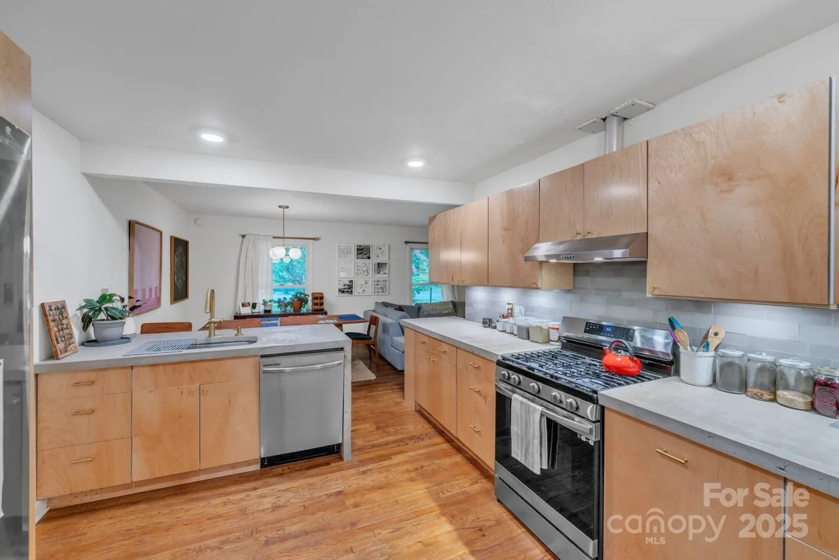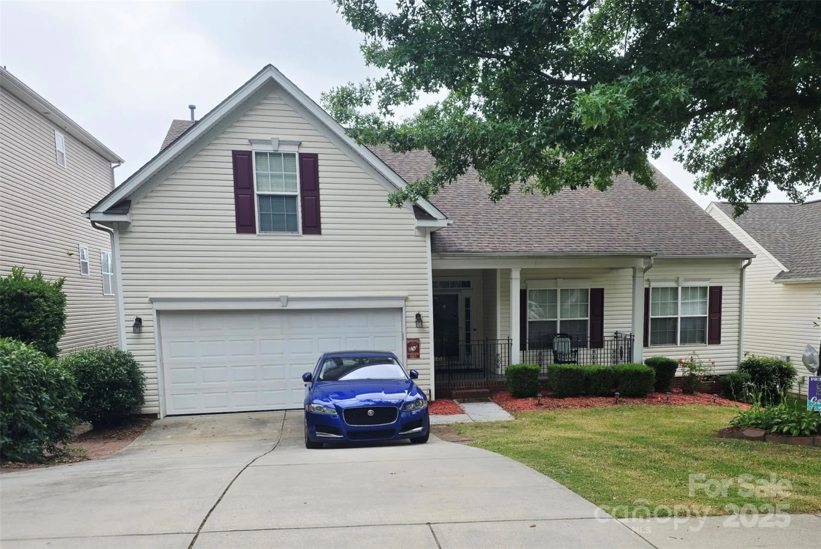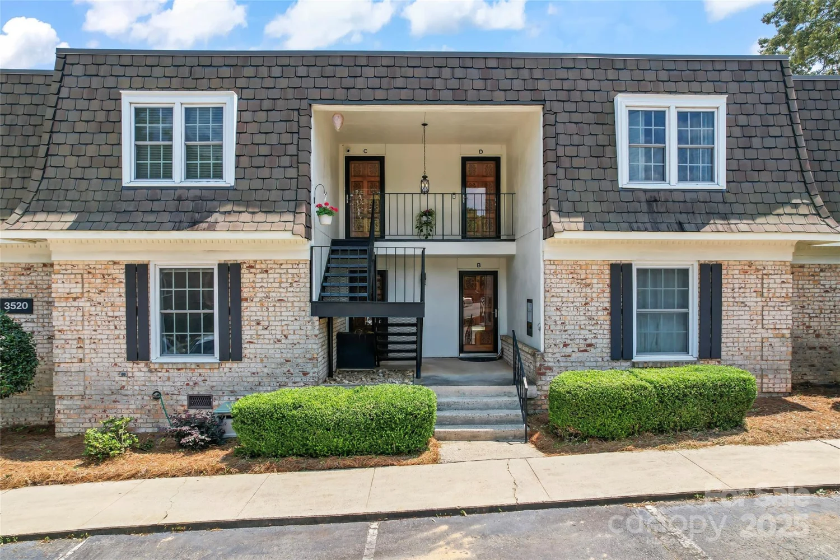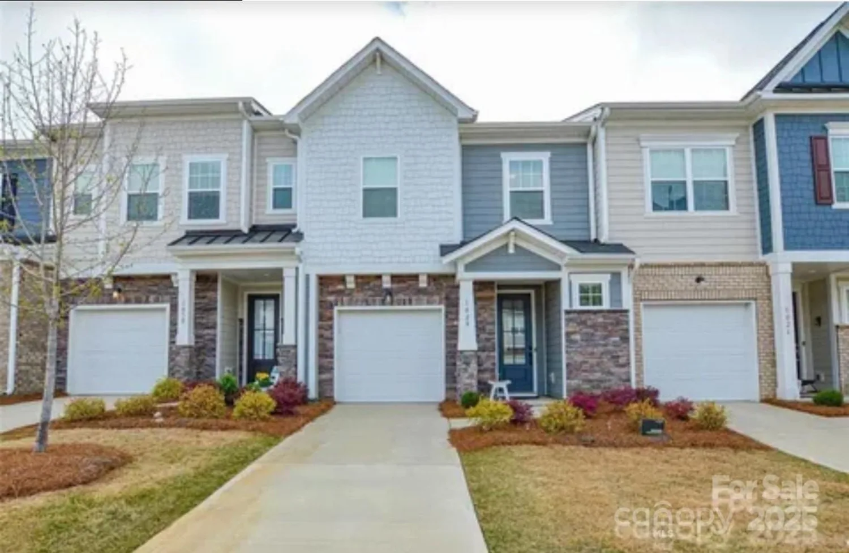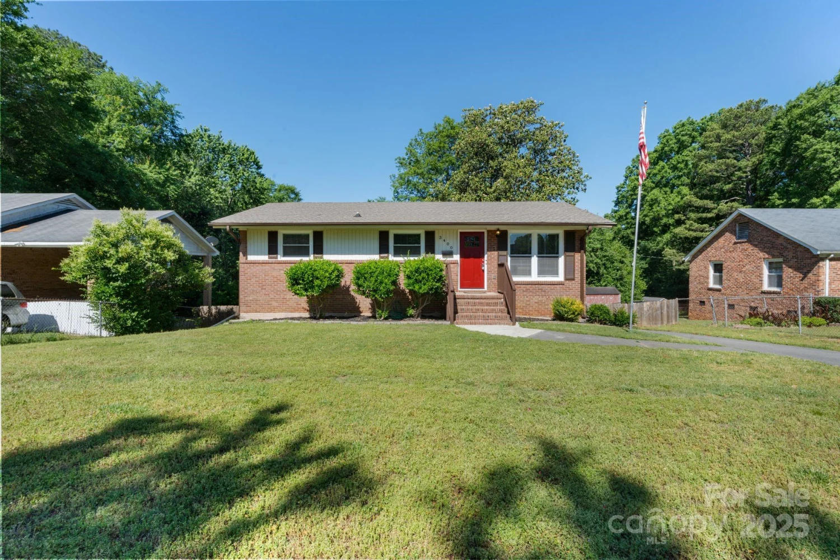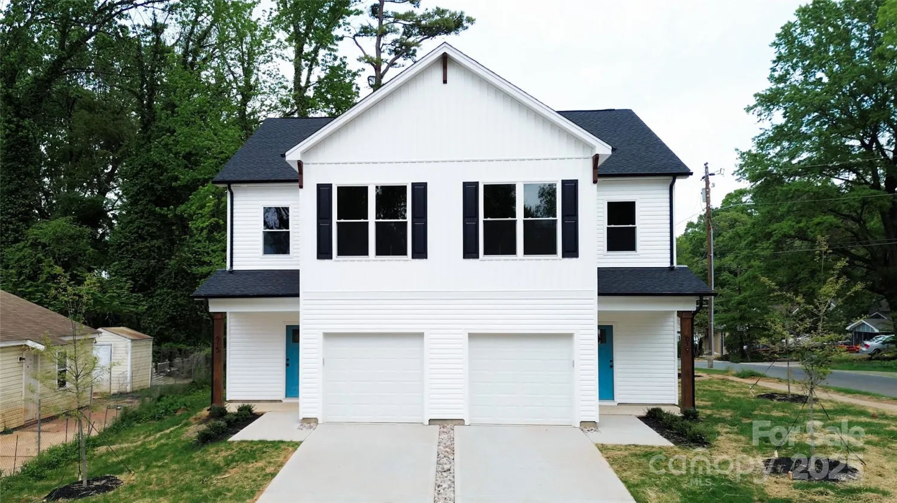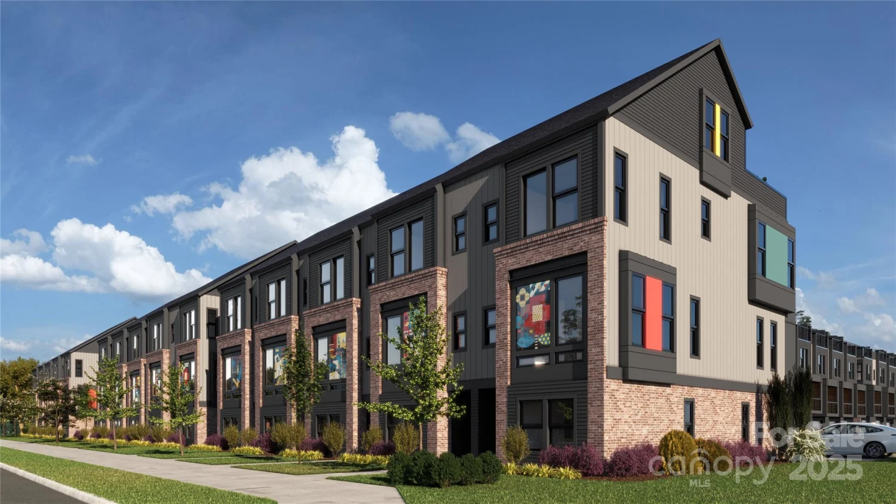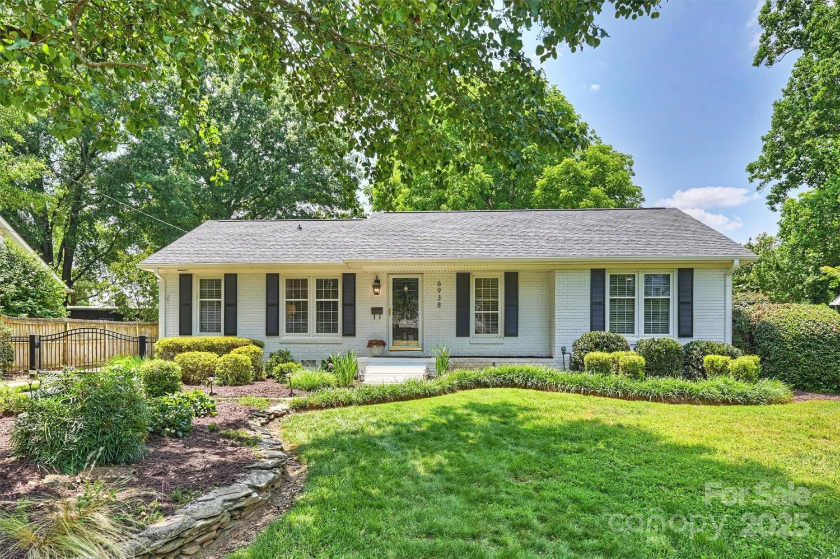4905 chestnut lake driveCharlotte, NC 28227
4905 chestnut lake driveCharlotte, NC 28227
Description
Fully Updated RANCH in Chestnut Lake—No HOA & One of the Largest Homes in the Neighborhood! This 3BR/2.5BA home features an updated HVAC (2022), BRAND-NEW roof, and FULLY FINISHED BASEMENT—offering peace of mind and flexible living. LVP flooring runs throughout, paired with fresh interior/exterior paint and updated lighting. Both bathrooms include new tile floors and toilets; the secondary bath also features a new tub, faucet, and quartz vanity. The kitchen offers durable Corian countertops and freshly painted cabinets. All bedrooms offer generous closet space—the primary suite includes a walk-in and updated vanity, while one of the additional bedrooms also features a walk-in. A cozy wood-burning fireplace adds charm to the living area. The adjacent den offers additional living space filled with natural light—perfect for office, lounge, or playroom. Conveniently located near Uptown, Plaza Midwood, NODA, and downtown Mint Hill, this move-in ready home stands out in both size and value!
Property Details for 4905 Chestnut Lake Drive
- Subdivision ComplexChestnut Lake
- Parking FeaturesDriveway
- Property AttachedNo
LISTING UPDATED:
- StatusComing Soon
- MLS #CAR4263898
- Days on Site0
- MLS TypeResidential
- Year Built1978
- CountryMecklenburg
LISTING UPDATED:
- StatusComing Soon
- MLS #CAR4263898
- Days on Site0
- MLS TypeResidential
- Year Built1978
- CountryMecklenburg
Building Information for 4905 Chestnut Lake Drive
- StoriesOne
- Year Built1978
- Lot Size0.0000 Acres
Payment Calculator
Term
Interest
Home Price
Down Payment
The Payment Calculator is for illustrative purposes only. Read More
Property Information for 4905 Chestnut Lake Drive
Summary
Location and General Information
- Coordinates: 35.191202,-80.715808
School Information
- Elementary School: Albemarle Road
- Middle School: Albemarle Road
- High School: Independence
Taxes and HOA Information
- Parcel Number: 13508201
- Tax Legal Description: L10 B4 M18-195
Virtual Tour
Parking
- Open Parking: No
Interior and Exterior Features
Interior Features
- Cooling: Central Air
- Heating: Natural Gas
- Appliances: Dishwasher, Electric Range, Exhaust Hood, Gas Water Heater, Refrigerator
- Basement: Finished
- Fireplace Features: Wood Burning
- Flooring: Vinyl
- Interior Features: Entrance Foyer, Pantry, Storage, Walk-In Closet(s)
- Levels/Stories: One
- Window Features: Storm Window(s)
- Foundation: Slab
- Total Half Baths: 1
- Bathrooms Total Integer: 3
Exterior Features
- Construction Materials: Aluminum, Vinyl
- Patio And Porch Features: Front Porch
- Pool Features: None
- Road Surface Type: Concrete
- Roof Type: Shingle
- Security Features: Carbon Monoxide Detector(s), Smoke Detector(s)
- Laundry Features: Laundry Closet, Main Level
- Pool Private: No
Property
Utilities
- Sewer: Public Sewer
- Utilities: Electricity Connected, Natural Gas
- Water Source: City
Property and Assessments
- Home Warranty: No
Green Features
Lot Information
- Above Grade Finished Area: 1871
Rental
Rent Information
- Land Lease: No
Public Records for 4905 Chestnut Lake Drive
Home Facts
- Beds3
- Baths2
- Above Grade Finished1,871 SqFt
- Below Grade Finished265 SqFt
- StoriesOne
- Lot Size0.0000 Acres
- StyleSingle Family Residence
- Year Built1978
- APN13508201
- CountyMecklenburg


