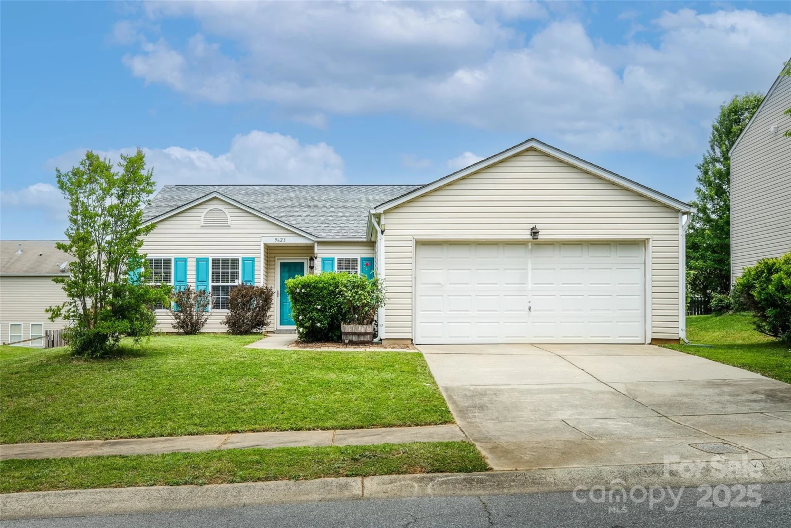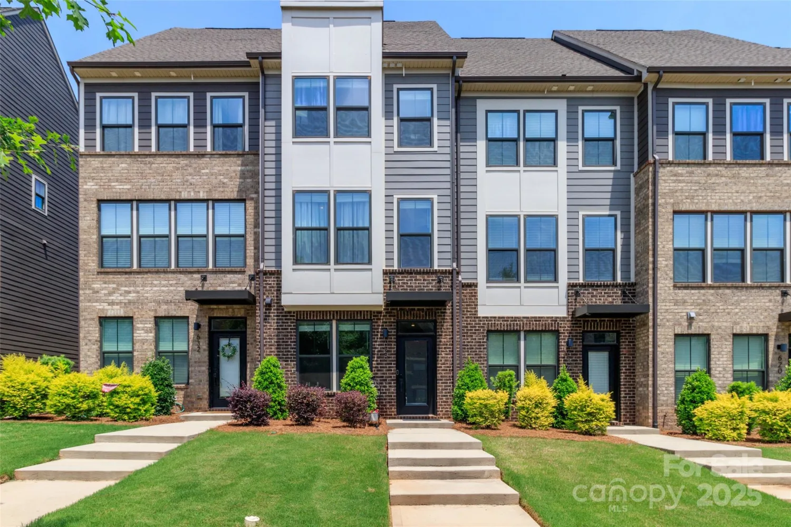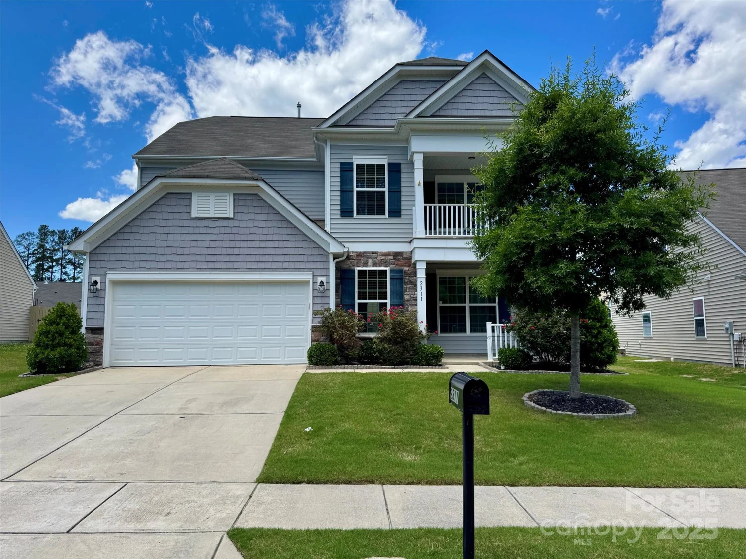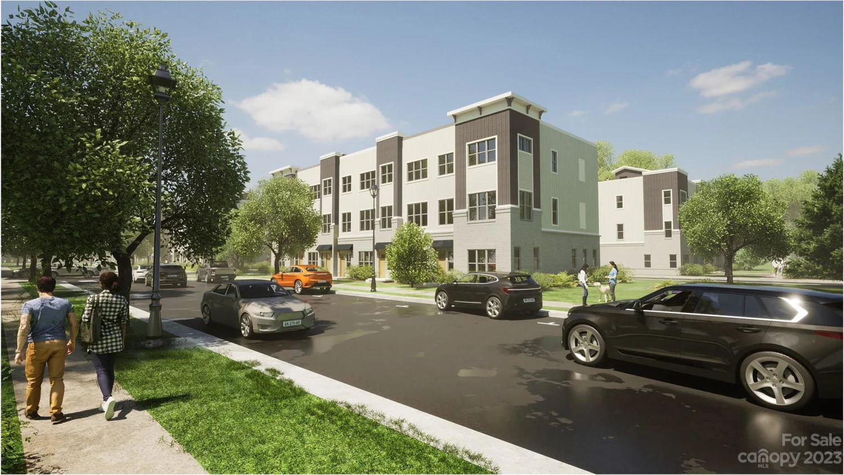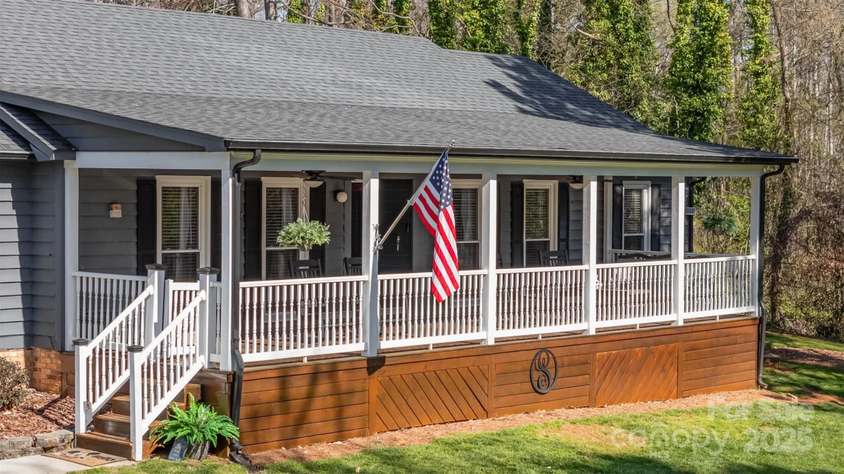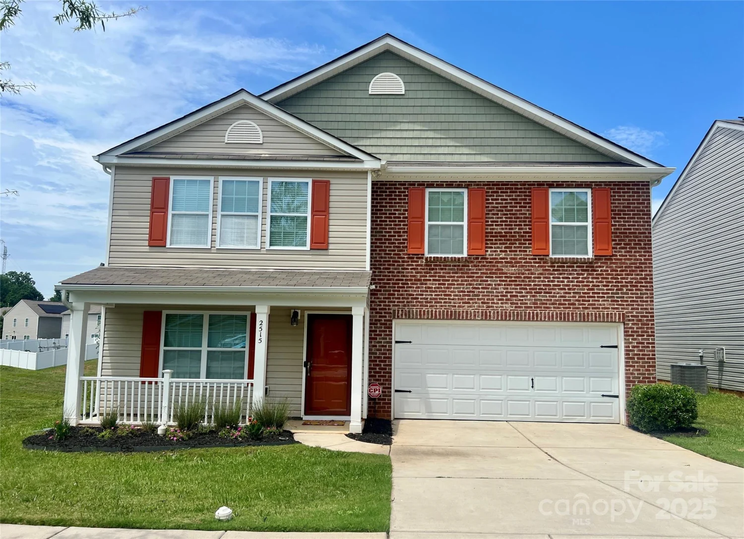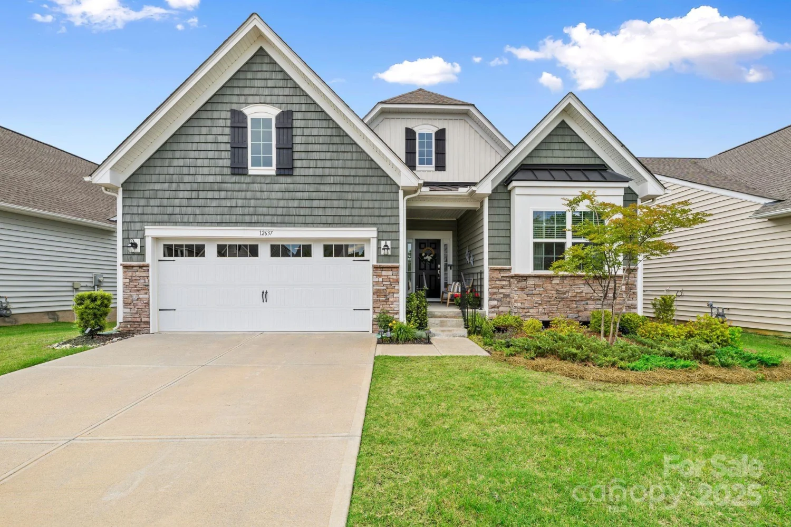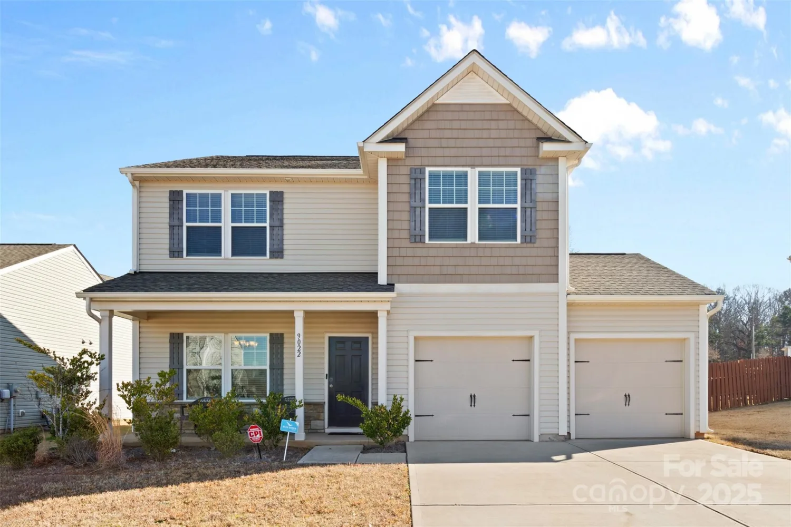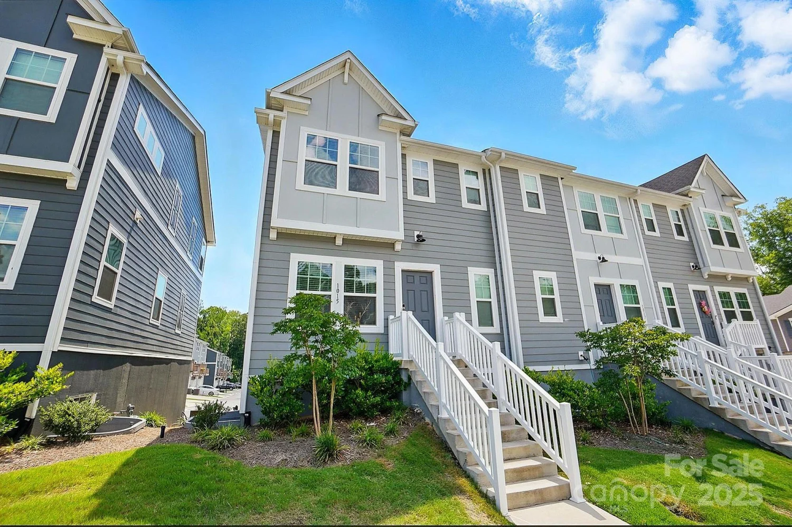1013 north end drive 26Charlotte, NC 28206
1013 north end drive 26Charlotte, NC 28206
Description
RECEIVE UP TO $15,000 TOWARDS FINANCING WITH OUR PREFERRED LENDER! COMMUNITY DOG PARK, OUTDOOR LIVING SPACE ON YOUR ROOFTOP TERRACE, FENCED IN BACKYARD AND CLOSE PROXIMITY TO UPTOWN! PREMIUM LOCATION JUST 2 BLOCKS TO CAMP NORTH END, LIVE IN A NEW, BEAUTIFULLY APPOINTED TOWNHOME! Discover Modern Industrial Living at "North End Terraces". A Unique Townhome Community of 69 Homes w/ Modern Design and Artful Architecture. Nestled between Charlotte's thriving Arts District, NODA, and the bustling Central Business District of Uptown. 3 bedrooms, 2 full/2 half bath, 2 car, attached garage with electric car outlet. Upscale finishes include 5-inch hardwood floors, oak tread staircase, white cabinets, upgraded quartz countertops, stainless steel appliances including refrigerator, range, dishwasher, microwave, blinds, distinctive lighting, and more! Enjoy urban living at its best close to shopping, restaurants and entertainment! NO RENTAL RESTRICTIONS.
Property Details for 1013 North End Drive 26
- Subdivision ComplexNorth End Terraces
- Architectural StyleModern
- ExteriorLawn Maintenance, Rooftop Terrace
- Num Of Garage Spaces2
- Parking FeaturesGarage Door Opener, Tandem
- Property AttachedNo
LISTING UPDATED:
- StatusActive
- MLS #CAR4116470
- Days on Site431
- HOA Fees$230 / month
- MLS TypeResidential
- Year Built2023
- CountryMecklenburg
LISTING UPDATED:
- StatusActive
- MLS #CAR4116470
- Days on Site431
- HOA Fees$230 / month
- MLS TypeResidential
- Year Built2023
- CountryMecklenburg
Building Information for 1013 North End Drive 26
- StoriesFour
- Year Built2023
- Lot Size0.0000 Acres
Payment Calculator
Term
Interest
Home Price
Down Payment
The Payment Calculator is for illustrative purposes only. Read More
Property Information for 1013 North End Drive 26
Summary
Location and General Information
- Community Features: Dog Park, Sidewalks, Street Lights
- Directions: I 277 South to Exit 4 "Graham St". Turn right onto N. Graham St. Travel approx. 1 1/2 miles and "North End Terraces" will be on your right.
- View: City
- Coordinates: 35.24925637,-80.82782305
School Information
- Elementary School: Unspecified
- Middle School: Unspecified
- High School: Unspecified
Taxes and HOA Information
- Parcel Number: 07909821
- Tax Legal Description: L26-M72-252
Virtual Tour
Parking
- Open Parking: No
Interior and Exterior Features
Interior Features
- Cooling: Heat Pump
- Heating: Heat Pump
- Appliances: Dishwasher, Disposal, Electric Oven, Electric Range, Electric Water Heater, Microwave
- Flooring: Carpet, Hardwood, Tile
- Interior Features: Attic Stairs Pulldown, Cable Prewire, Entrance Foyer, Kitchen Island, Open Floorplan, Pantry
- Levels/Stories: Four
- Foundation: Slab
- Total Half Baths: 2
- Bathrooms Total Integer: 4
Exterior Features
- Construction Materials: Brick Partial, Fiber Cement, Wood
- Fencing: Back Yard, Fenced
- Patio And Porch Features: Balcony
- Pool Features: None
- Road Surface Type: Concrete, Paved
- Roof Type: Shingle
- Security Features: Carbon Monoxide Detector(s), Smoke Detector(s)
- Laundry Features: Electric Dryer Hookup, Third Level
- Pool Private: No
Property
Utilities
- Sewer: Public Sewer
- Water Source: City
Property and Assessments
- Home Warranty: No
Green Features
Lot Information
- Above Grade Finished Area: 1729
Multi Family
- # Of Units In Community: 26
Rental
Rent Information
- Land Lease: No
Public Records for 1013 North End Drive 26
Home Facts
- Beds3
- Baths2
- Above Grade Finished1,729 SqFt
- StoriesFour
- Lot Size0.0000 Acres
- StyleTownhouse
- Year Built2023
- APN07909821
- CountyMecklenburg
- ZoningUR2


