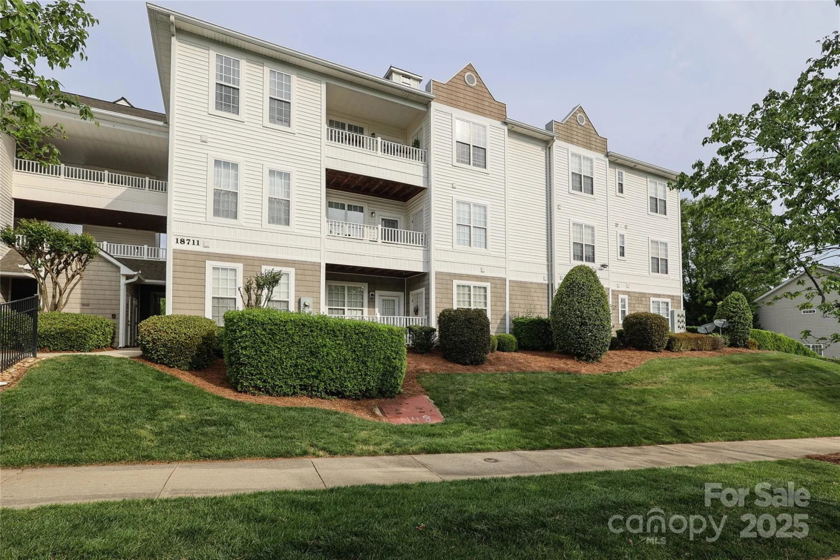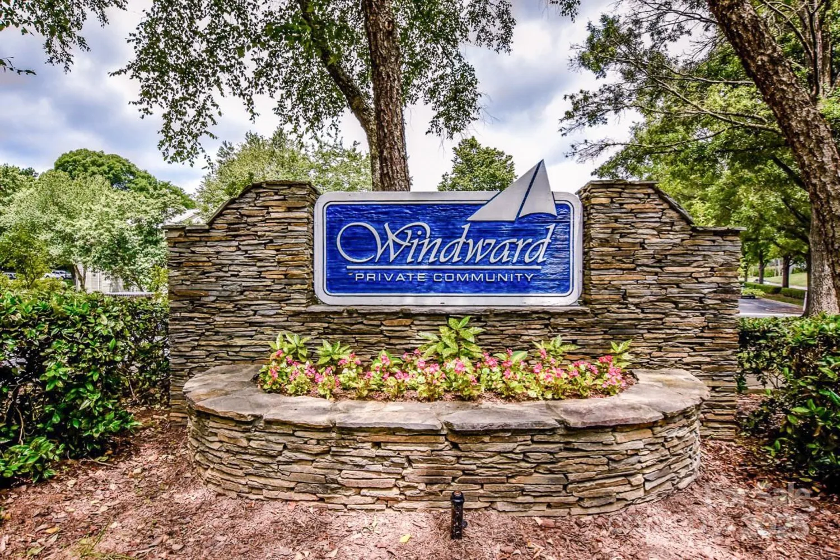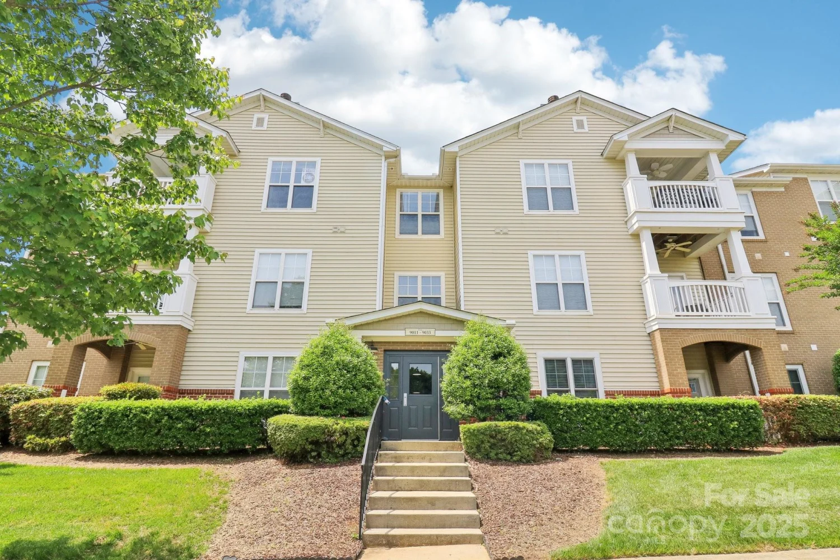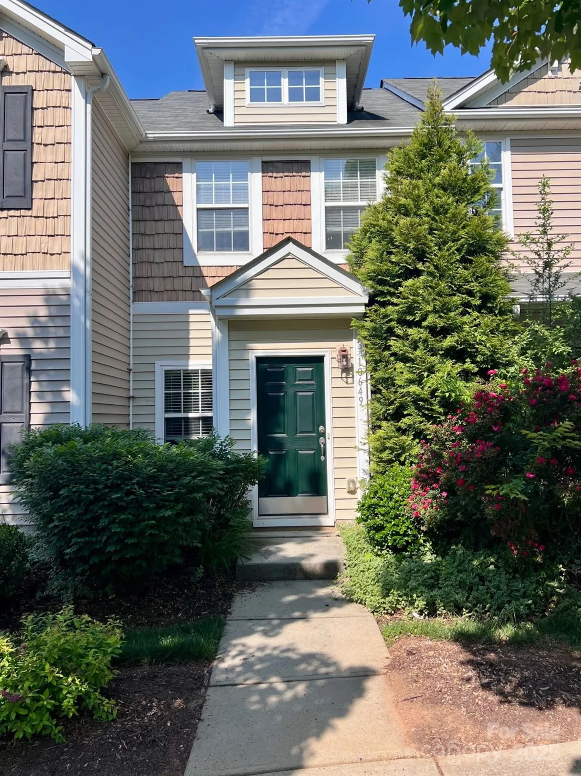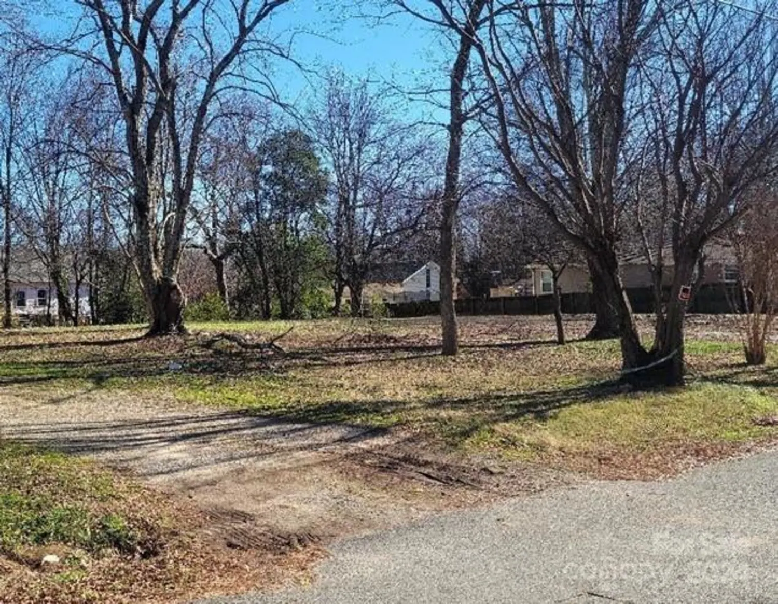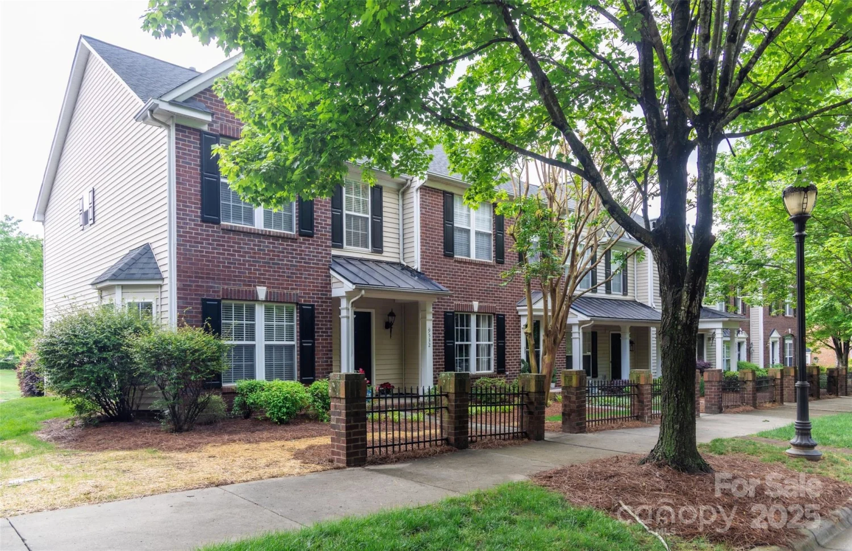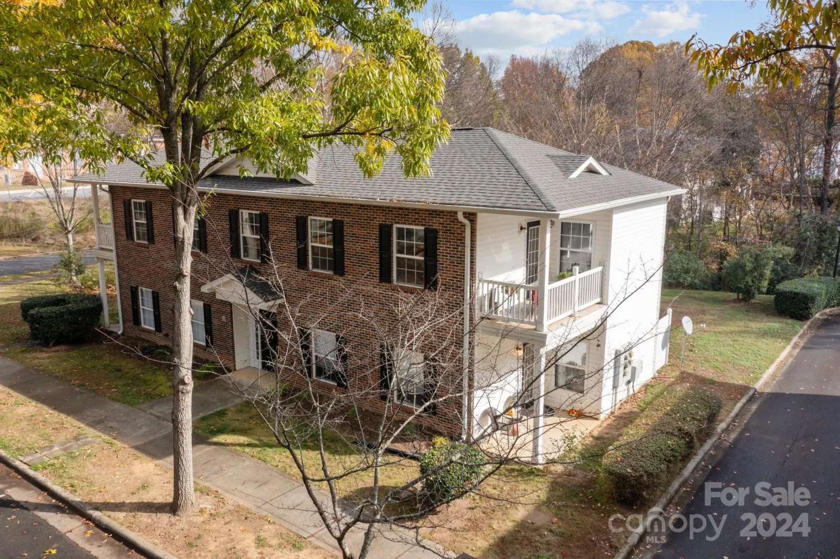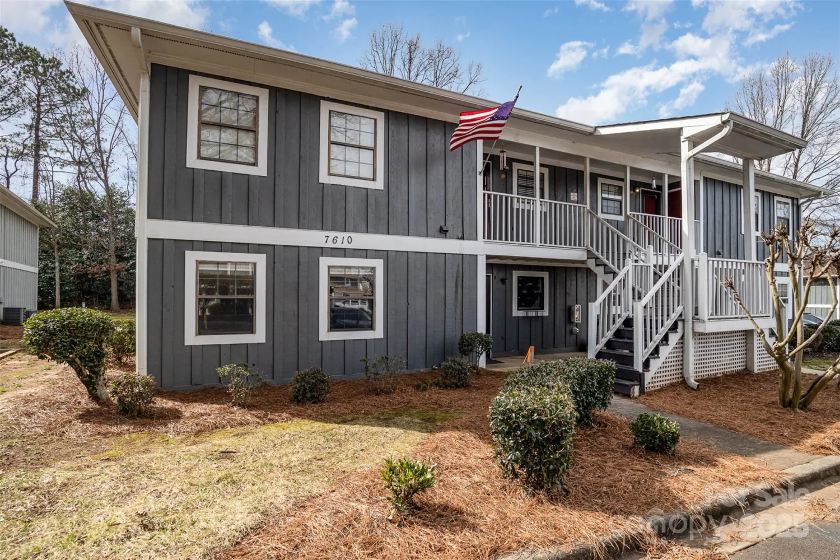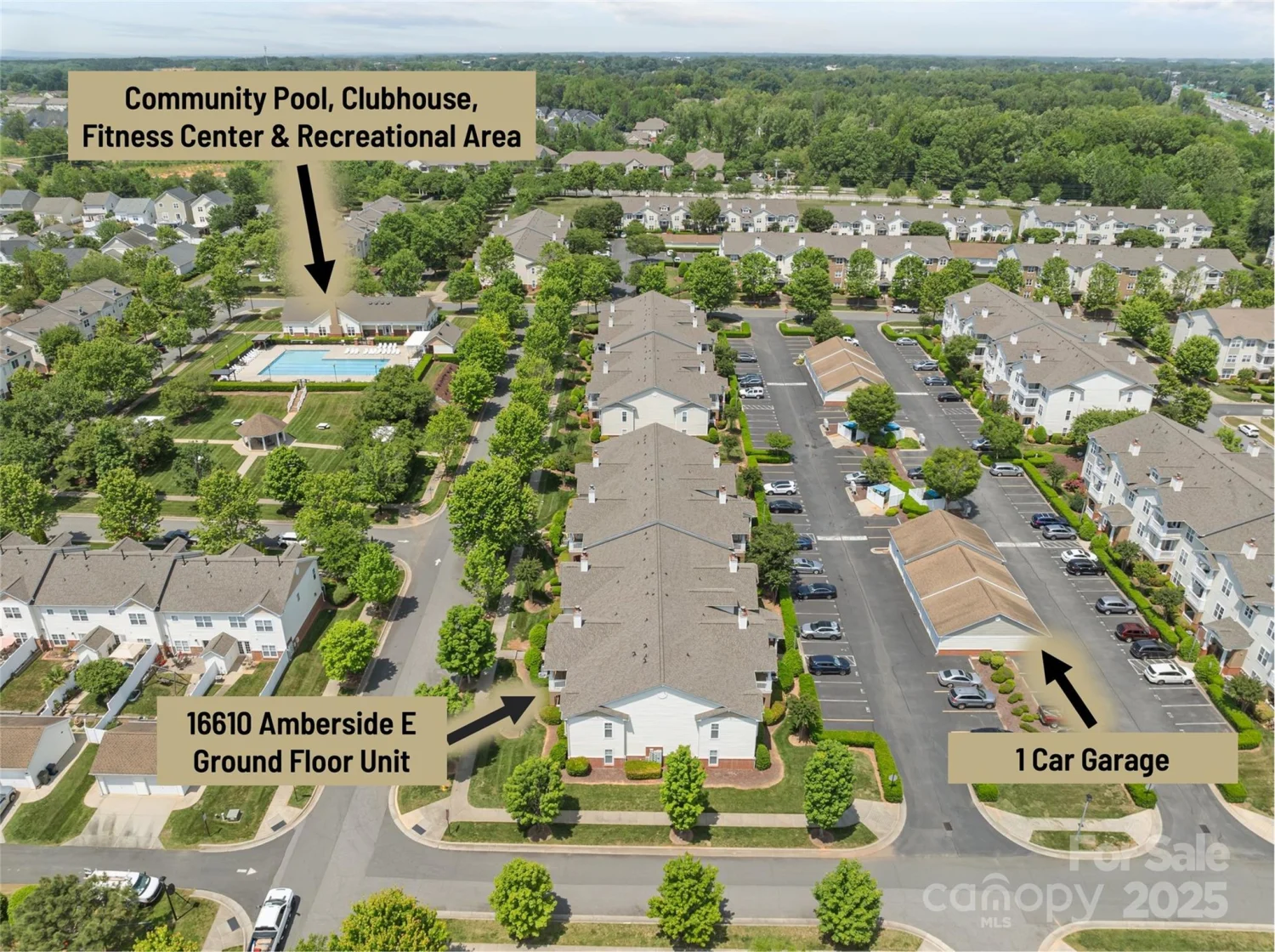17615 trolley crossing wayCornelius, NC 28031
17615 trolley crossing wayCornelius, NC 28031
Description
Sparkling clean, professionally detailed & move in ready in the heart of Cornelius. Enjoy peace of mind w/ a new HVAC/furnace (2023) & new water heater (2024). No carpet—laminate wood floors run throughout for easy maintenance & a modern look. Located in a sought-after, amenity-rich neighborhood, residents enjoy access to a Jr. Olympic-size pool, clubhouse, fitness center, playground & recreation area—perfect for families or active lifestyles. Step outside & hit the Caldwell Station Tributary Greenway (1.3 miles), which connects to the Northern Regional Recreation Center, Caldwell Station Creek Greenway, Hyde Park businesses & more. Unbeatable & Prime location 3.3 miles to Birkdale Village, 2.1 miles to Target, 6.6 miles to Jetton Park, 22.4 miles to Charlotte Douglas Airport & thats only touching the surface of this townhomes proximity to conveniences, restaurants & shopping! Low-maintenance living, incredible walkability & major systems already updated—this one checks all the boxes.
Property Details for 17615 Trolley Crossing Way
- Subdivision ComplexCaldwell Station
- Parking FeaturesAssigned, On Street
- Property AttachedNo
LISTING UPDATED:
- StatusPending
- MLS #CAR4144097
- Days on Site3
- HOA Fees$280 / month
- MLS TypeResidential
- Year Built2005
- CountryMecklenburg
LISTING UPDATED:
- StatusPending
- MLS #CAR4144097
- Days on Site3
- HOA Fees$280 / month
- MLS TypeResidential
- Year Built2005
- CountryMecklenburg
Building Information for 17615 Trolley Crossing Way
- StoriesTwo
- Year Built2005
- Lot Size0.0000 Acres
Payment Calculator
Term
Interest
Home Price
Down Payment
The Payment Calculator is for illustrative purposes only. Read More
Property Information for 17615 Trolley Crossing Way
Summary
Location and General Information
- Community Features: Clubhouse, Fitness Center, Outdoor Pool, Playground, Recreation Area, Sidewalks, Street Lights, Walking Trails
- Coordinates: 35.45131,-80.848273
School Information
- Elementary School: J.V. Washam
- Middle School: Bailey
- High School: William Amos Hough
Taxes and HOA Information
- Parcel Number: 005-355-17
- Tax Legal Description: L61 BLD15 M44-33
Virtual Tour
Parking
- Open Parking: No
Interior and Exterior Features
Interior Features
- Cooling: Ceiling Fan(s), Central Air
- Heating: Forced Air, Natural Gas
- Appliances: Dishwasher, Disposal, Electric Oven, Electric Range, Exhaust Fan, Gas Water Heater, Microwave, Oven, Self Cleaning Oven
- Flooring: Vinyl
- Interior Features: Attic Other, Cable Prewire, Open Floorplan, Pantry, Split Bedroom, Walk-In Closet(s)
- Levels/Stories: Two
- Foundation: Slab
- Total Half Baths: 1
- Bathrooms Total Integer: 3
Exterior Features
- Construction Materials: Vinyl
- Patio And Porch Features: Front Porch, Patio
- Pool Features: None
- Road Surface Type: Asphalt, Paved
- Security Features: Carbon Monoxide Detector(s), Smoke Detector(s)
- Laundry Features: Electric Dryer Hookup, Laundry Closet, Upper Level, Washer Hookup
- Pool Private: No
Property
Utilities
- Sewer: Public Sewer
- Utilities: Natural Gas
- Water Source: City
Property and Assessments
- Home Warranty: No
Green Features
Lot Information
- Above Grade Finished Area: 1298
Rental
Rent Information
- Land Lease: No
Public Records for 17615 Trolley Crossing Way
Home Facts
- Beds2
- Baths2
- Above Grade Finished1,298 SqFt
- StoriesTwo
- Lot Size0.0000 Acres
- StyleTownhouse
- Year Built2005
- APN005-355-17
- CountyMecklenburg


