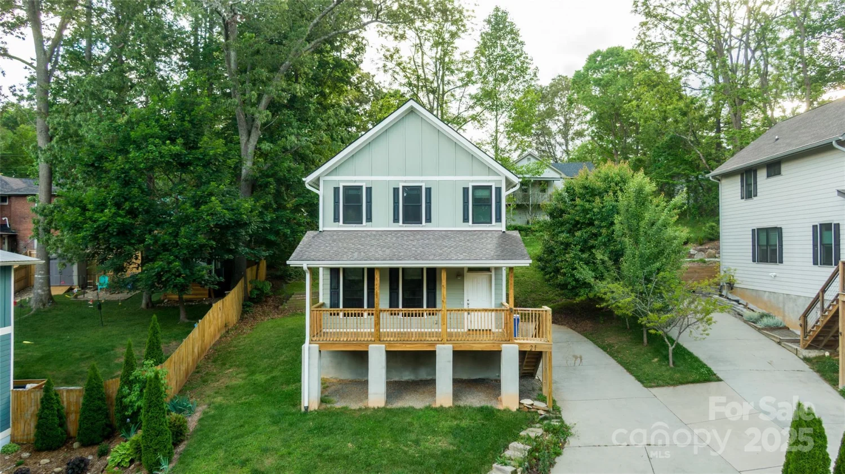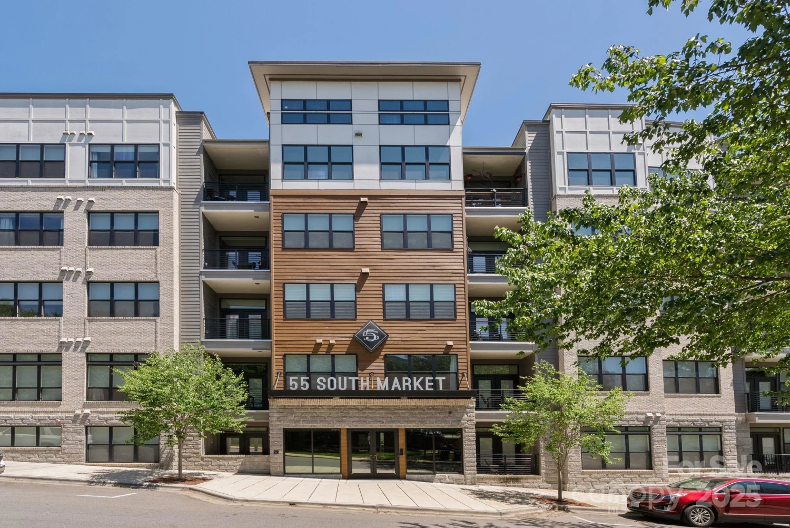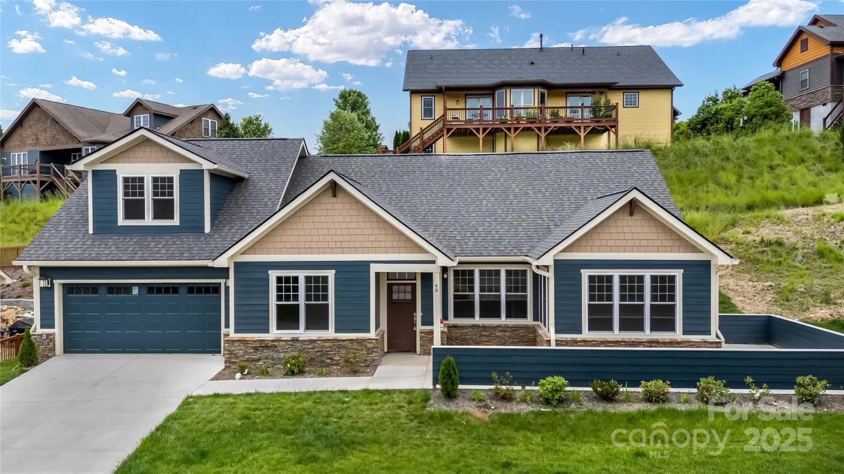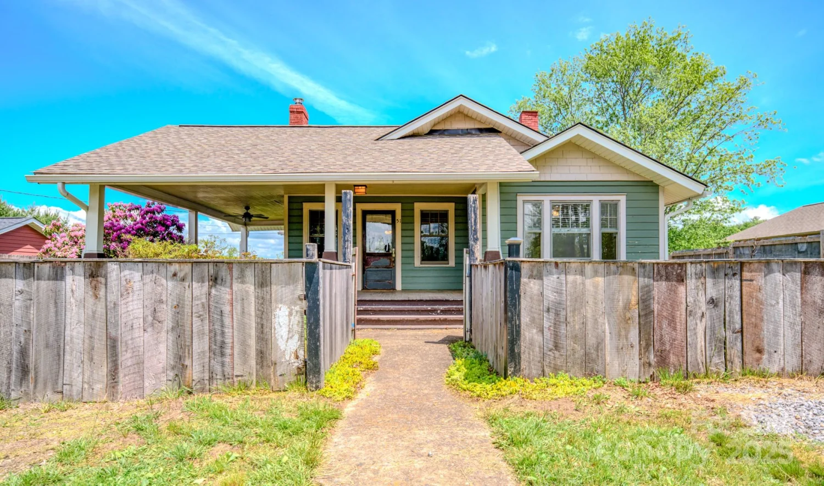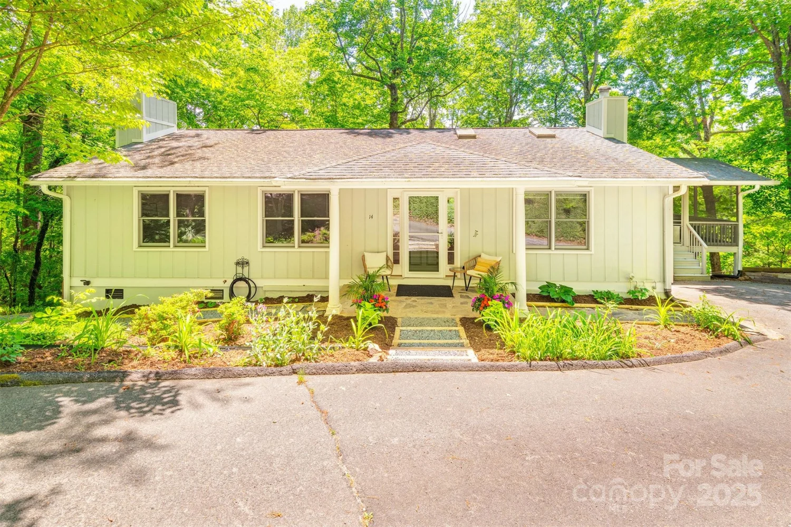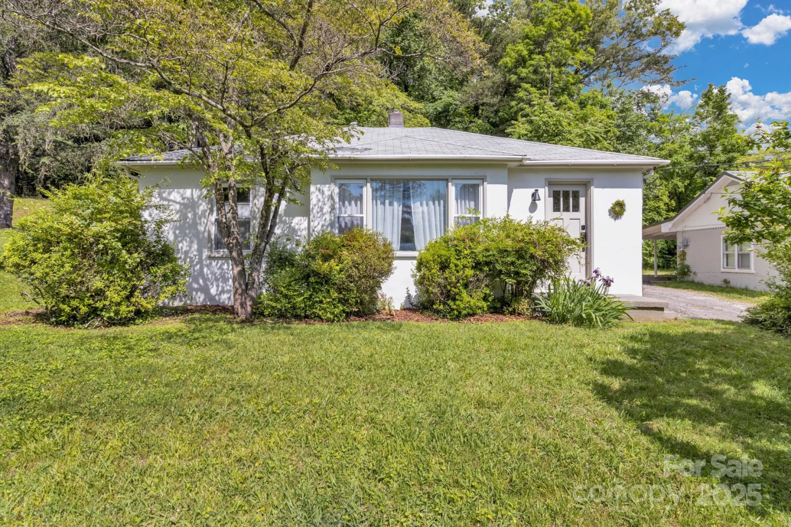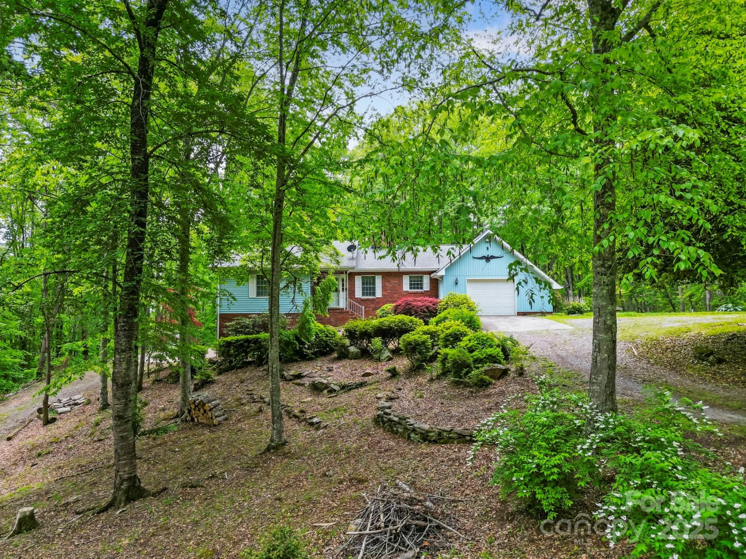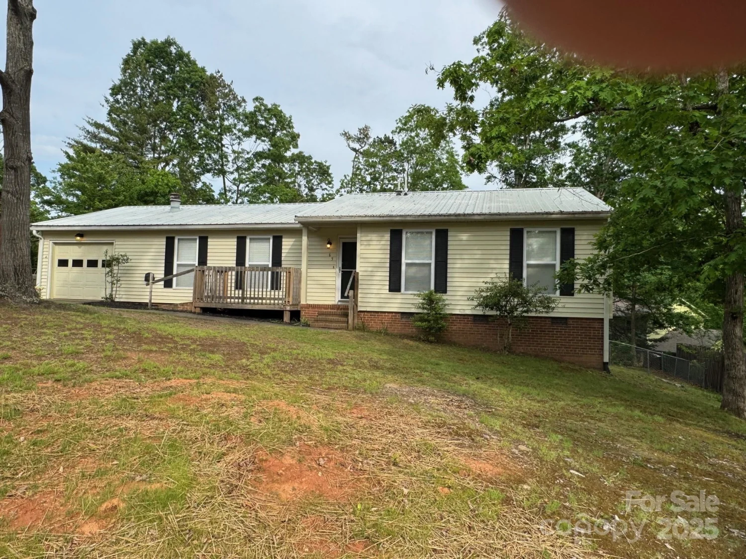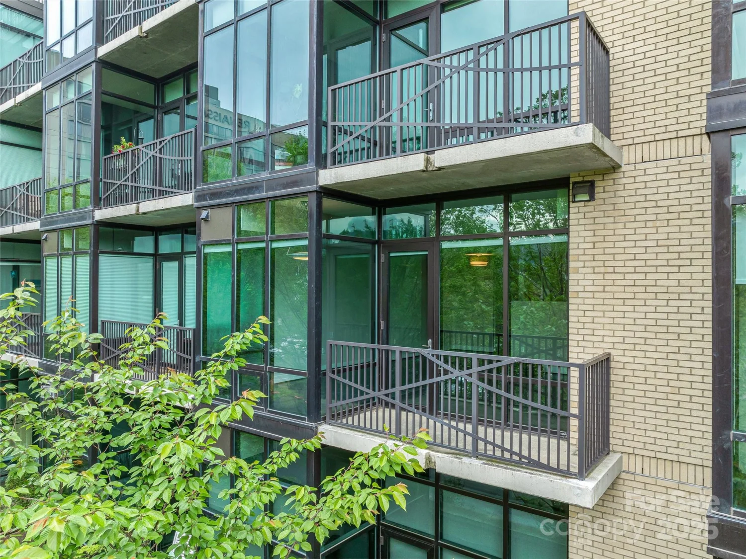167 collin place 21Asheville, NC 28804
167 collin place 21Asheville, NC 28804
Description
Welcome to the newest North Asheville, luxury townhome community nestled in the heart of Beaverdam Valley. The 41 unit community offers stunning, clean contemporary exterior design with single car garages and rear patio. Ample open space inside with engineered HW finishes, optional fireplaces, quartz tops, SS appliances and more! 10' ceilings throughout the main level and 9' ceilings throughout the upper level! Breathtaking mountain views with city water and sewer, exterior maintenance and lawn care provided. 2-10 Home Warranty provided with each unit! Minutes to the Country Club of Asheville, grocery stores, Beaver Lake, UNCA, Blue Ridge Parkway and downtown Asheville!
Property Details for 167 Collin Place 21
- Subdivision ComplexVillas at Pinecroft
- Architectural StyleContemporary
- ExteriorLawn Maintenance, Other - See Remarks
- Num Of Garage Spaces1
- Parking FeaturesDriveway, Attached Garage
- Property AttachedNo
LISTING UPDATED:
- StatusActive
- MLS #CAR4149968
- Days on Site279
- HOA Fees$285 / month
- MLS TypeResidential
- Year Built2024
- CountryBuncombe
LISTING UPDATED:
- StatusActive
- MLS #CAR4149968
- Days on Site279
- HOA Fees$285 / month
- MLS TypeResidential
- Year Built2024
- CountryBuncombe
Building Information for 167 Collin Place 21
- StoriesTwo
- Year Built2024
- Lot Size0.0000 Acres
Payment Calculator
Term
Interest
Home Price
Down Payment
The Payment Calculator is for illustrative purposes only. Read More
Property Information for 167 Collin Place 21
Summary
Location and General Information
- Directions: Take Beaverdam road to a left onto Pinecroft Road, then left into the community on Collin Place.
- Coordinates: 35.64500743,-82.52743608
School Information
- Elementary School: Asheville City
- Middle School: Asheville
- High School: Asheville
Taxes and HOA Information
- Parcel Number: 975028138300000
- Tax Legal Description: DB6295DP692
Virtual Tour
Parking
- Open Parking: No
Interior and Exterior Features
Interior Features
- Cooling: Central Air, Heat Pump
- Heating: Electric, Heat Pump
- Appliances: Dishwasher, Disposal, Electric Cooktop, Electric Oven, Microwave, Refrigerator, Tankless Water Heater
- Fireplace Features: Electric, Family Room
- Flooring: Carpet, Hardwood, Tile
- Interior Features: Cable Prewire, Kitchen Island, Open Floorplan, Pantry, Walk-In Closet(s)
- Levels/Stories: Two
- Foundation: Slab
- Total Half Baths: 1
- Bathrooms Total Integer: 3
Exterior Features
- Construction Materials: Brick Partial, Fiber Cement
- Patio And Porch Features: Patio
- Pool Features: None
- Road Surface Type: Concrete, Paved
- Roof Type: Shingle
- Security Features: Carbon Monoxide Detector(s), Smoke Detector(s)
- Laundry Features: Upper Level
- Pool Private: No
Property
Utilities
- Sewer: Public Sewer
- Utilities: Cable Available, Electricity Connected
- Water Source: City
Property and Assessments
- Home Warranty: No
Green Features
Lot Information
- Above Grade Finished Area: 1474
- Lot Features: Level, Views
Multi Family
- # Of Units In Community: 21
Rental
Rent Information
- Land Lease: No
Public Records for 167 Collin Place 21
Home Facts
- Beds3
- Baths2
- Above Grade Finished1,474 SqFt
- StoriesTwo
- Lot Size0.0000 Acres
- StyleTownhouse
- Year Built2024
- APN975028138300000
- CountyBuncombe


