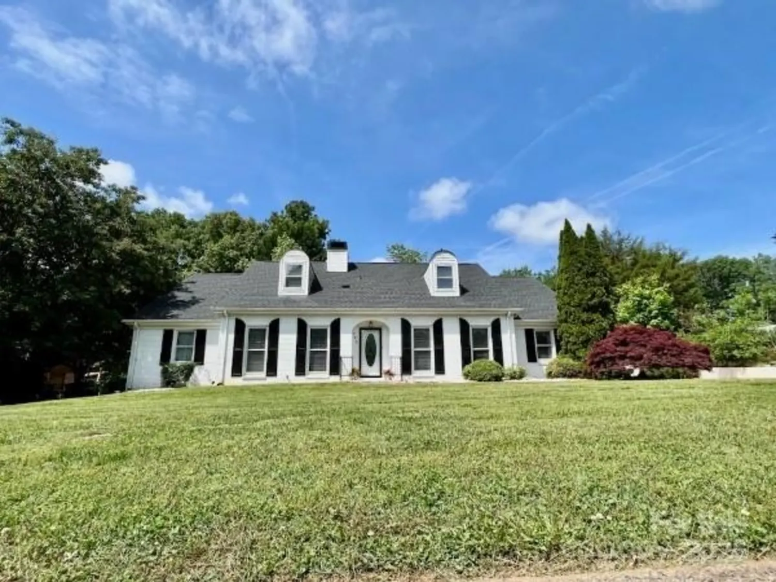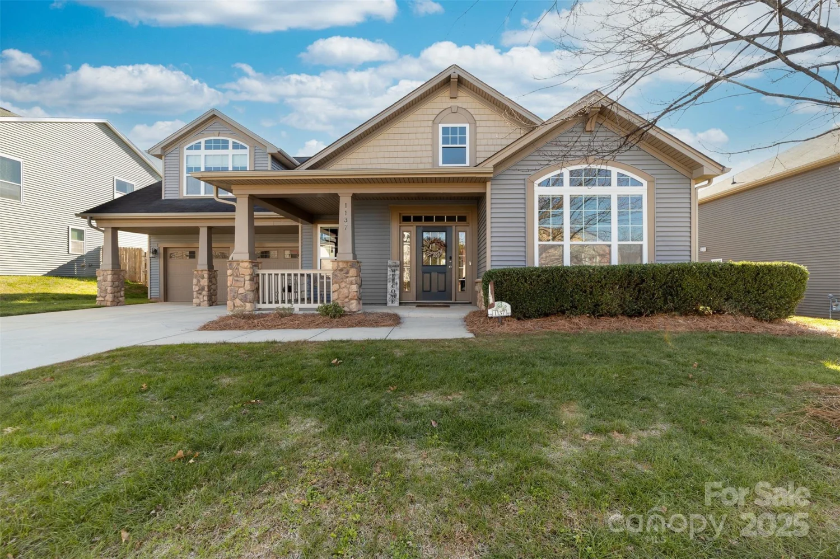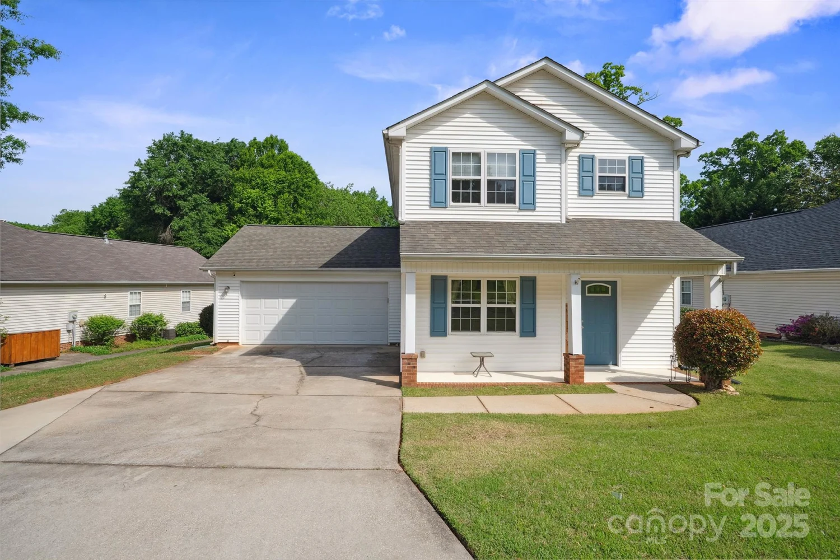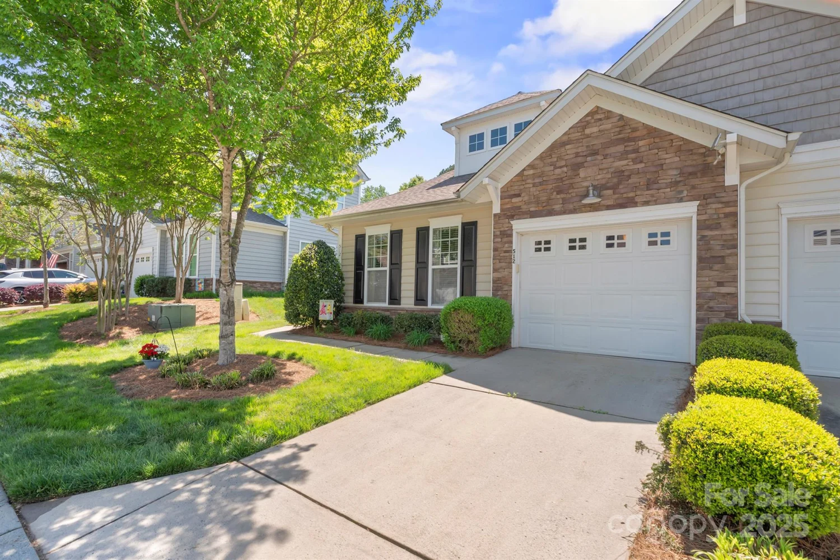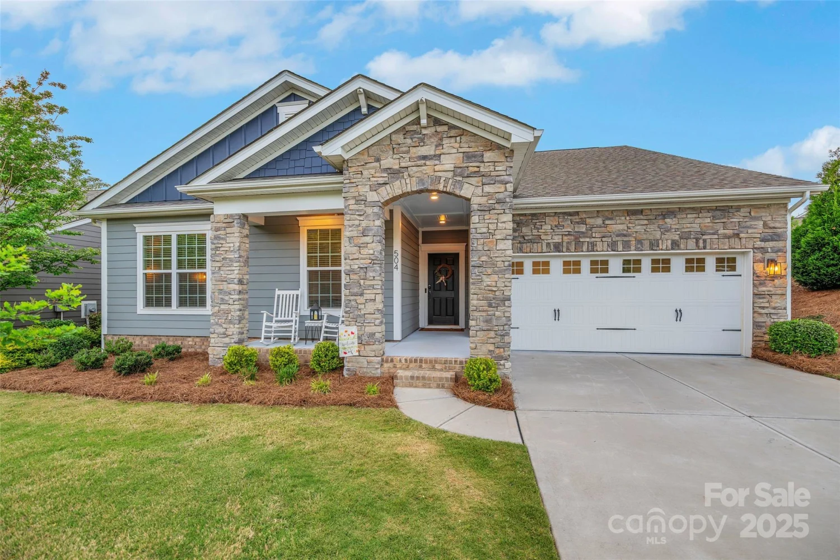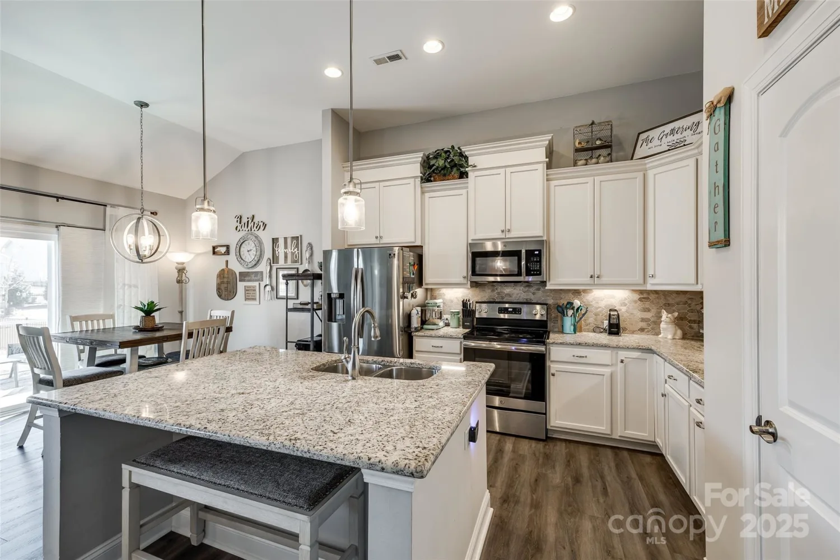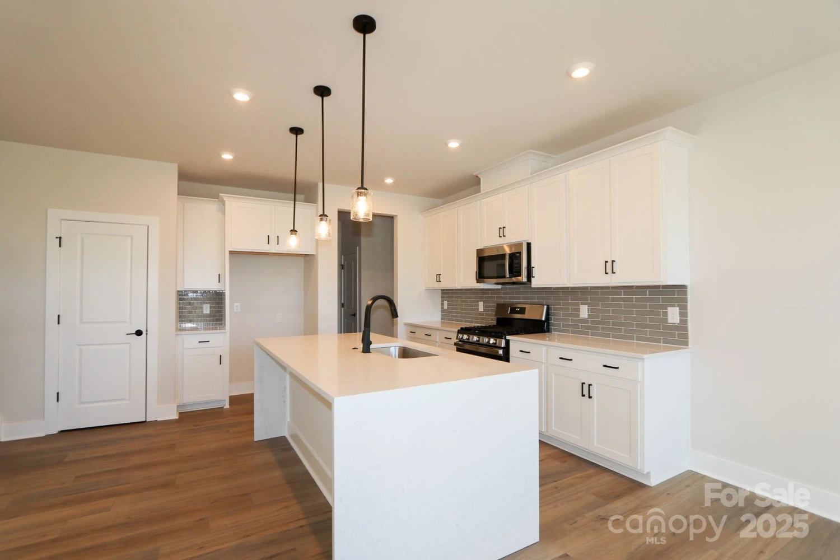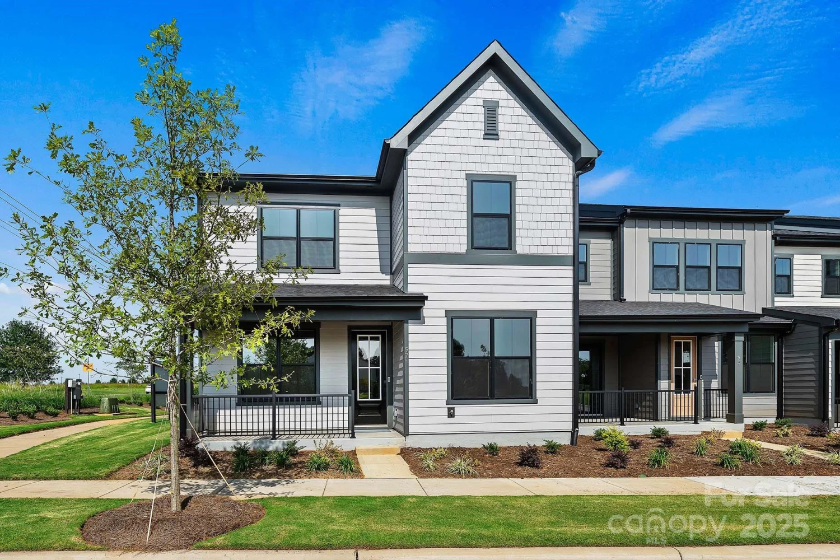139 armstrong roadBelmont, NC 28012
139 armstrong roadBelmont, NC 28012
Description
The Torrence | Homesite 79 Reimagine townhome living in the Torrence plan. The most spacious home plan at Seven Oaks, the Torrence offers the ultimate flexibility and style. Enjoy entertaining in your spacious open-concept gourmet kitchen with a gas cooktop, beautiful soft-close wood tone cabinets, white quartz countertops, and smooth black hardware, faucet, and pendant lighting. - Four spacious bedrooms + downstairs office - Open Concept Design with Designer Finishes - Bright and Airy End Unit with added windows
Property Details for 139 Armstrong Road
- Subdivision ComplexSeven Oaks
- Num Of Garage Spaces2
- Parking FeaturesAttached Garage, Garage Faces Rear
- Property AttachedNo
- Waterfront FeaturesOther - See Remarks
LISTING UPDATED:
- StatusActive
- MLS #CAR4155510
- Days on Site311
- HOA Fees$235 / month
- MLS TypeResidential
- Year Built2024
- CountryGaston
LISTING UPDATED:
- StatusActive
- MLS #CAR4155510
- Days on Site311
- HOA Fees$235 / month
- MLS TypeResidential
- Year Built2024
- CountryGaston
Building Information for 139 Armstrong Road
- StoriesTwo
- Year Built2024
- Lot Size0.0000 Acres
Payment Calculator
Term
Interest
Home Price
Down Payment
The Payment Calculator is for illustrative purposes only. Read More
Property Information for 139 Armstrong Road
Summary
Location and General Information
- Community Features: Sidewalks, Street Lights, Walking Trails
- Directions: From I-85 S heading West: Take exit 27 for NC-273 toward Belmont/Mt Holly. Use the left 2 lanes to turn left onto NC-273 S. Turn left onto R L Stowe Rd. Turn left onto NC-273 S/S Point Rd. Turn right onto NC-273/Armstrong Rd. The Tri Pointe Homes model home and new home gallery will be on your right.
- Coordinates: 35.16013602,-81.04581918
School Information
- Elementary School: New Hope
- Middle School: Cramerton
- High School: South Point (NC)
Taxes and HOA Information
- Parcel Number: 311663
- Tax Legal Description: THE TOWNS AT MCLEAN LOT 79 PLAT BOOK 102 PAGE 077
Virtual Tour
Parking
- Open Parking: No
Interior and Exterior Features
Interior Features
- Cooling: Central Air
- Heating: Forced Air, Zoned
- Appliances: Dishwasher, Disposal, Gas Cooktop, Microwave, Wall Oven
- Flooring: Carpet, Tile, Vinyl, Wood
- Interior Features: Attic Stairs Pulldown, Drop Zone, Garden Tub, Kitchen Island, Open Floorplan, Pantry, Walk-In Closet(s), Walk-In Pantry
- Levels/Stories: Two
- Foundation: Slab
- Total Half Baths: 1
- Bathrooms Total Integer: 3
Exterior Features
- Construction Materials: Fiber Cement
- Patio And Porch Features: Covered, Front Porch, Patio, Rear Porch
- Pool Features: None
- Road Surface Type: Concrete, Paved
- Roof Type: Shingle
- Security Features: Carbon Monoxide Detector(s)
- Laundry Features: Upper Level
- Pool Private: No
Property
Utilities
- Sewer: Public Sewer
- Utilities: Underground Power Lines
- Water Source: City
Property and Assessments
- Home Warranty: No
Green Features
Lot Information
- Above Grade Finished Area: 2428
- Lot Features: Corner Lot, End Unit
- Waterfront Footage: Other - See Remarks
Rental
Rent Information
- Land Lease: No
Public Records for 139 Armstrong Road
Home Facts
- Beds4
- Baths2
- Above Grade Finished2,428 SqFt
- StoriesTwo
- Lot Size0.0000 Acres
- StyleTownhouse
- Year Built2024
- APN311663
- CountyGaston


