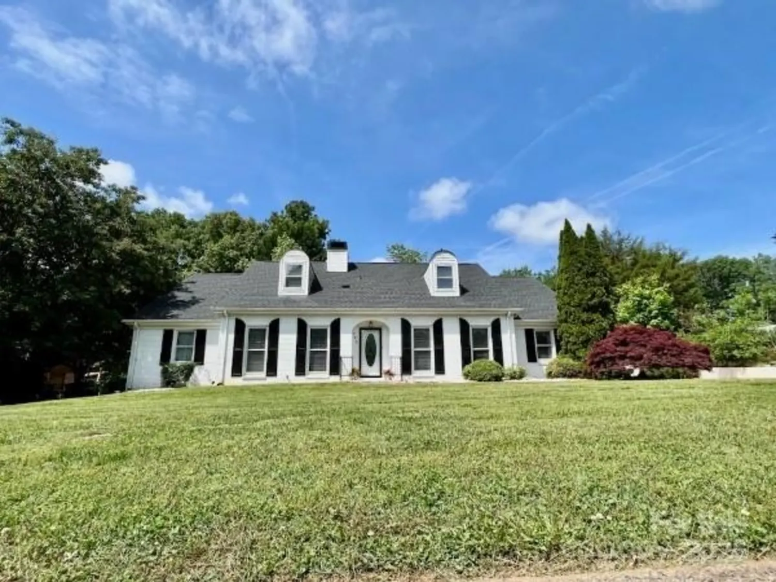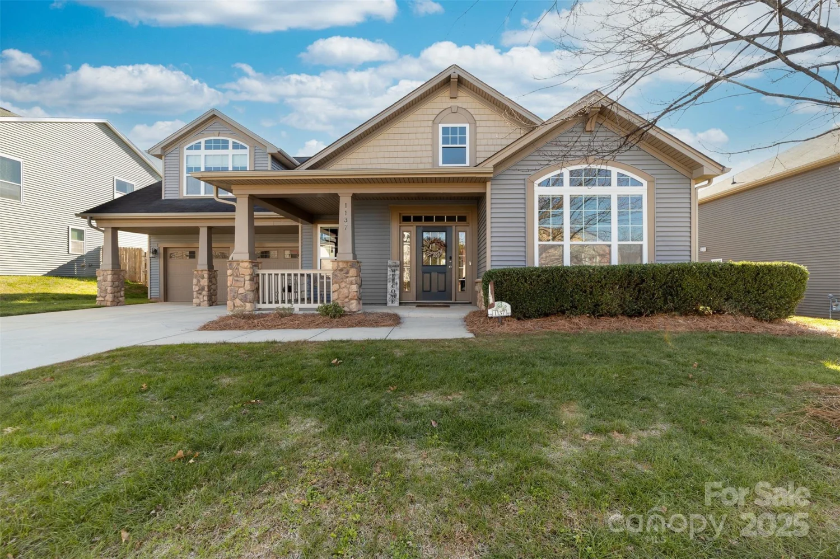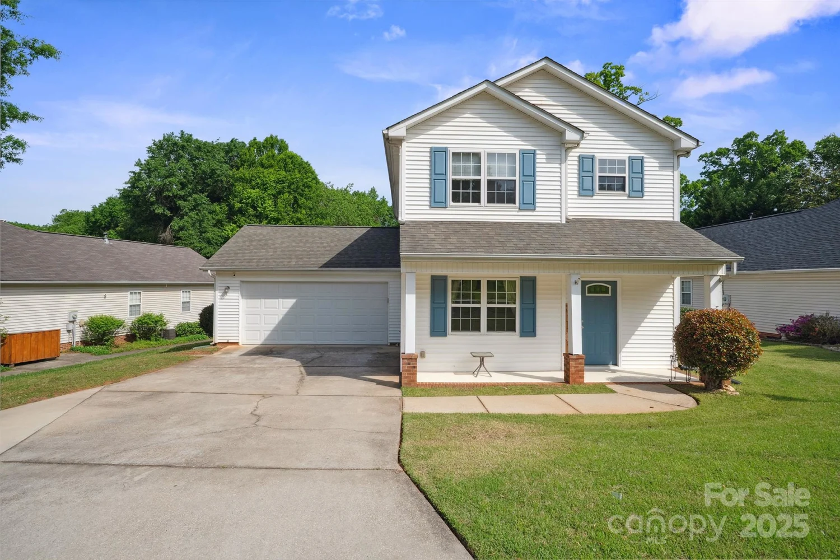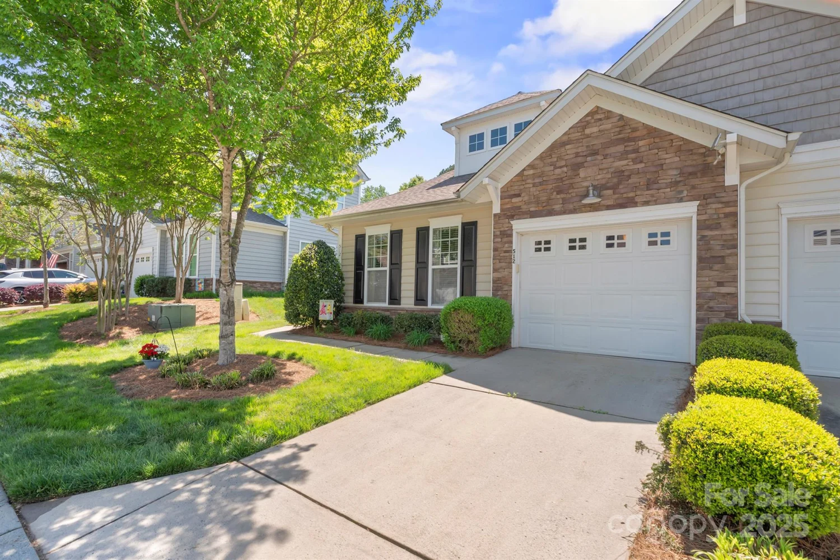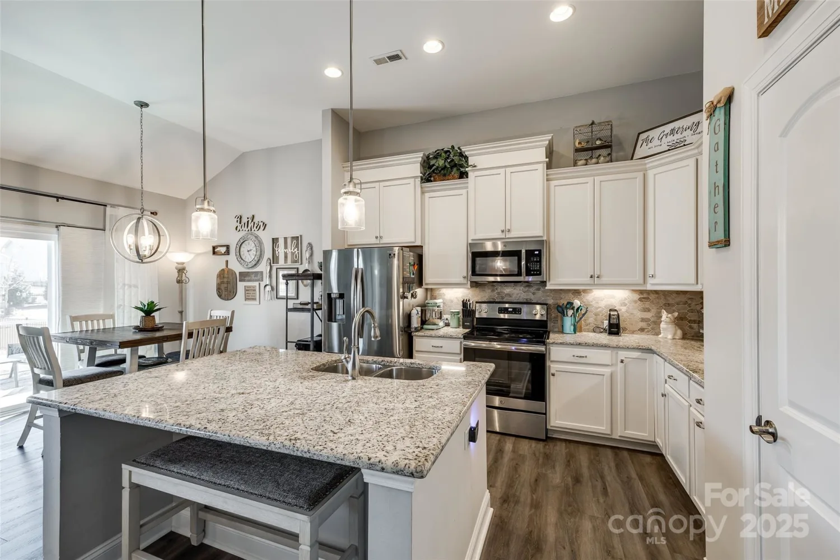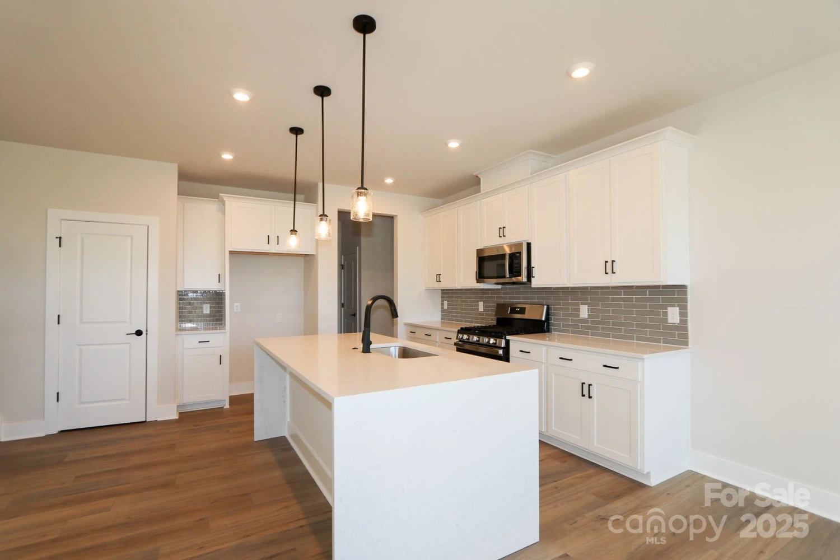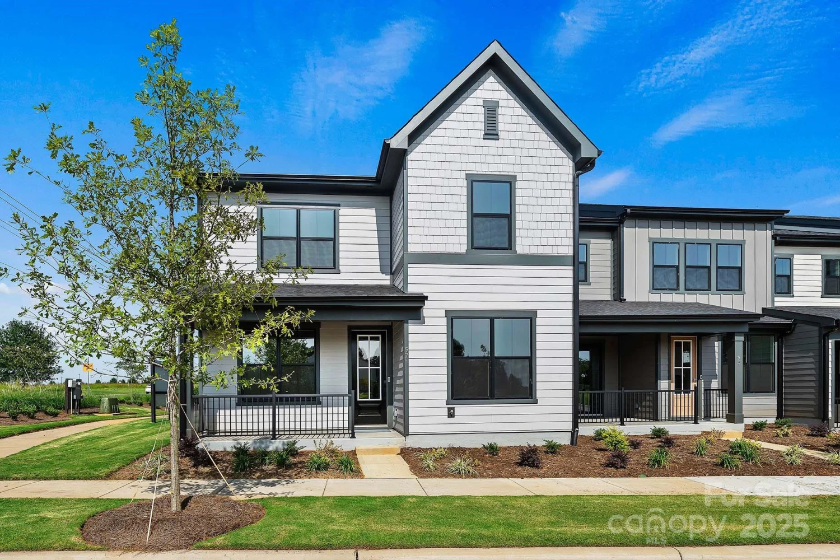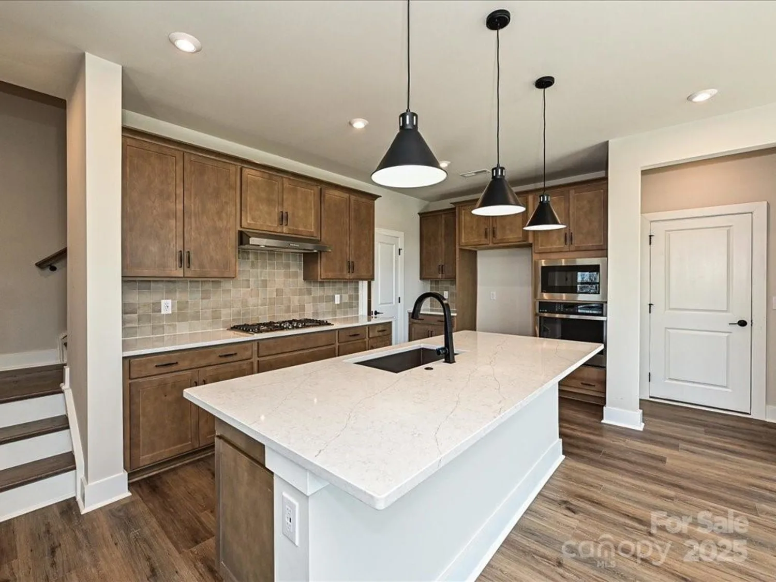504 gardenbrook trailBelmont, NC 28012
504 gardenbrook trailBelmont, NC 28012
Description
Located in the coveted Conservancy neighborhood and just moments away from the Carolina Thread Trail, this inviting single-story ranch has a perfect blend of convenience and charm. With brand new carpet, fresh paint and updated appliances, it's more than move-in ready...it's a blank canvas ready for your life's next chapter. Imagine morning coffee on the front porch, evening walks down the tree-lined streets and weekend gatherings in your backyard. It's "just right" for you. Homes like this don't come along often, and when they do, they don't last.
Property Details for 504 Gardenbrook Trail
- Subdivision ComplexThe Conservancy at McLean
- ExteriorLawn Maintenance
- Num Of Garage Spaces2
- Parking FeaturesDriveway, Attached Garage, Garage Door Opener
- Property AttachedNo
LISTING UPDATED:
- StatusActive
- MLS #CAR4248386
- Days on Site7
- HOA Fees$190 / month
- MLS TypeResidential
- Year Built2020
- CountryGaston
LISTING UPDATED:
- StatusActive
- MLS #CAR4248386
- Days on Site7
- HOA Fees$190 / month
- MLS TypeResidential
- Year Built2020
- CountryGaston
Building Information for 504 Gardenbrook Trail
- StoriesOne
- Year Built2020
- Lot Size0.0000 Acres
Payment Calculator
Term
Interest
Home Price
Down Payment
The Payment Calculator is for illustrative purposes only. Read More
Property Information for 504 Gardenbrook Trail
Summary
Location and General Information
- Community Features: Clubhouse, Dog Park, Fitness Center, Outdoor Pool, Pond, Recreation Area, Street Lights, Walking Trails, Other
- Coordinates: 35.160047,-81.050914
School Information
- Elementary School: New Hope
- Middle School: Cramerton
- High School: South Point (NC)
Taxes and HOA Information
- Parcel Number: 225595
- Tax Legal Description: THE CONSERVANCY AT MCLEAN L 19 15 125 001 00 000
Virtual Tour
Parking
- Open Parking: No
Interior and Exterior Features
Interior Features
- Cooling: Central Air, Zoned
- Heating: Forced Air, Natural Gas, Zoned
- Appliances: Dishwasher, Disposal, Dryer, Electric Oven, Electric Water Heater, Gas Oven, Gas Range, Microwave, Refrigerator, Washer, Washer/Dryer
- Fireplace Features: Family Room, Gas Log, Gas Vented
- Flooring: Carpet, Tile, Wood
- Interior Features: Attic Stairs Pulldown, Cable Prewire, Kitchen Island, Open Floorplan, Walk-In Closet(s), Walk-In Pantry
- Levels/Stories: One
- Window Features: Insulated Window(s)
- Foundation: Slab
- Bathrooms Total Integer: 2
Exterior Features
- Construction Materials: Brick Partial, Fiber Cement
- Patio And Porch Features: Covered, Front Porch, Rear Porch
- Pool Features: None
- Road Surface Type: Concrete, Paved
- Roof Type: Shingle
- Laundry Features: Electric Dryer Hookup, Laundry Room, Main Level
- Pool Private: No
Property
Utilities
- Sewer: Public Sewer
- Water Source: City
Property and Assessments
- Home Warranty: No
Green Features
Lot Information
- Above Grade Finished Area: 2112
Rental
Rent Information
- Land Lease: No
Public Records for 504 Gardenbrook Trail
Home Facts
- Beds3
- Baths2
- Above Grade Finished2,112 SqFt
- StoriesOne
- Lot Size0.0000 Acres
- StyleSingle Family Residence
- Year Built2020
- APN225595
- CountyGaston






