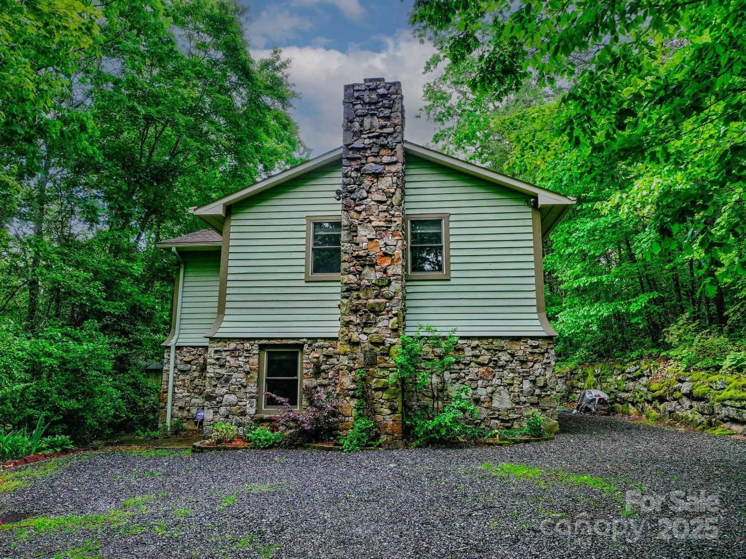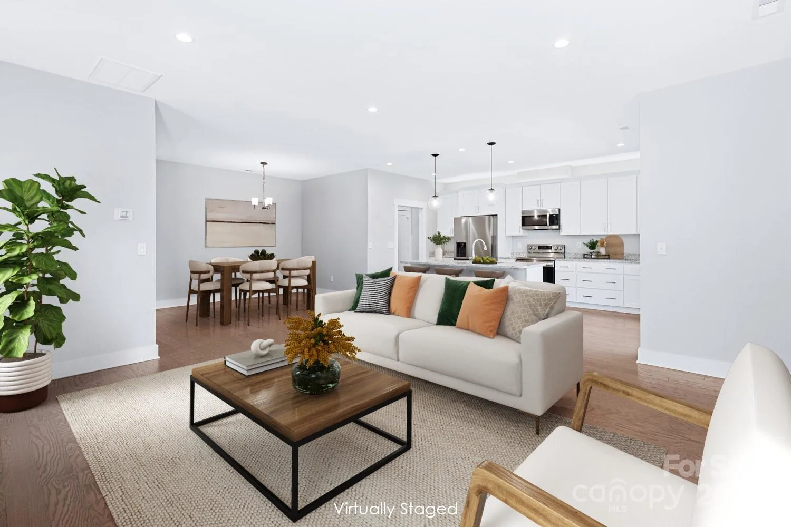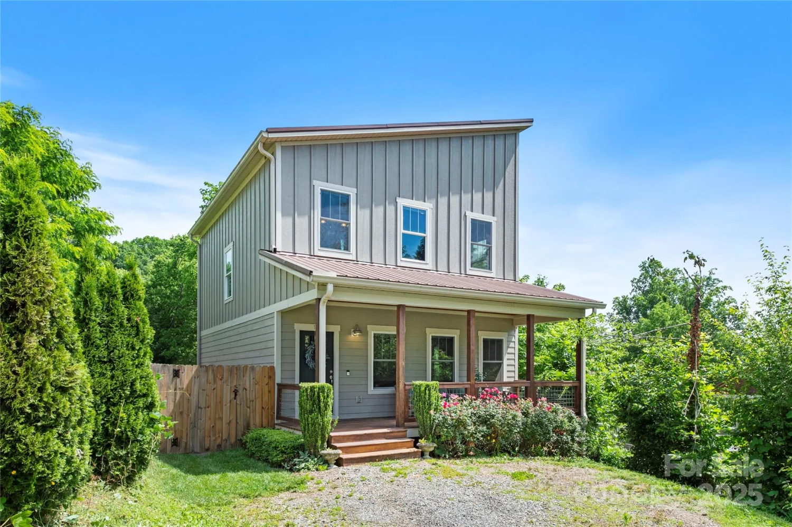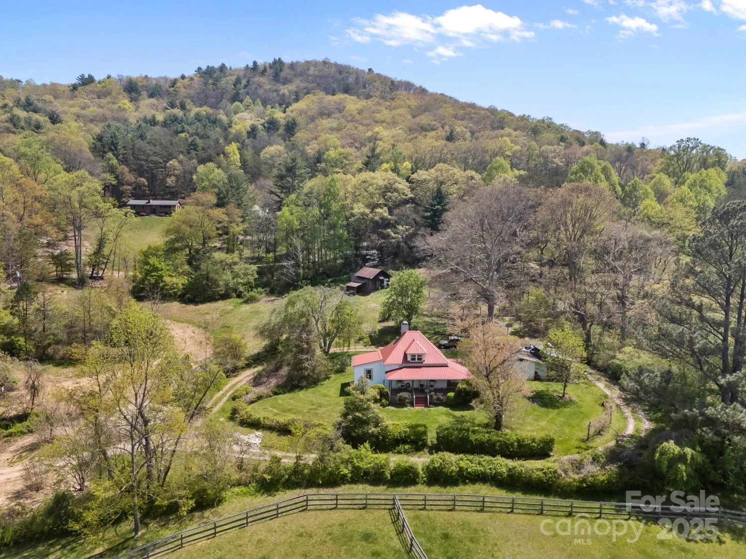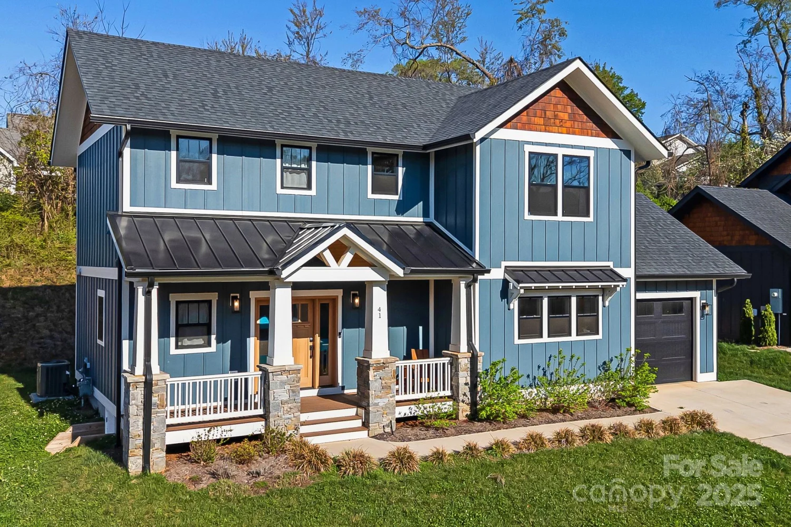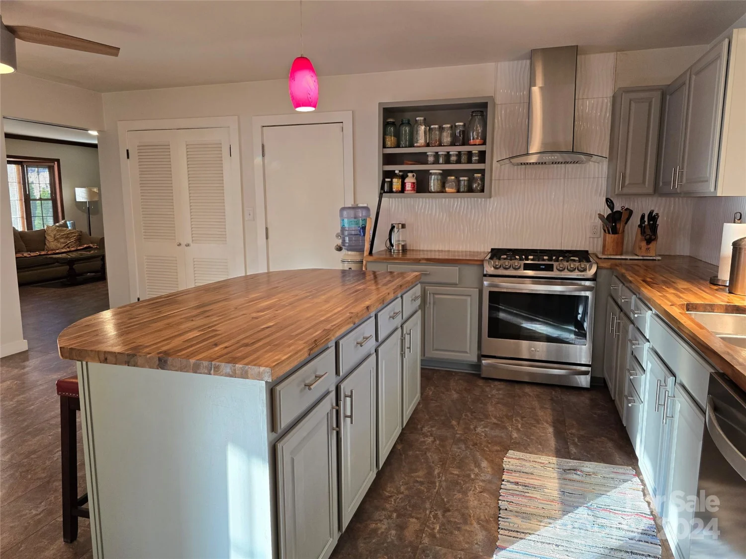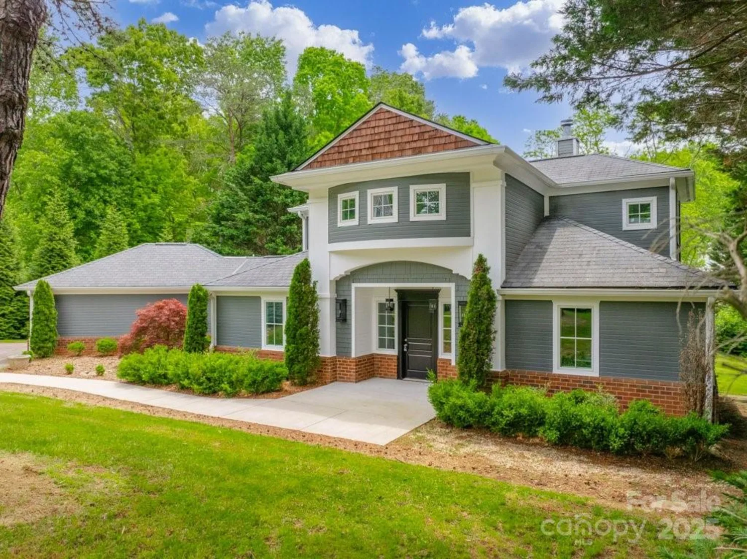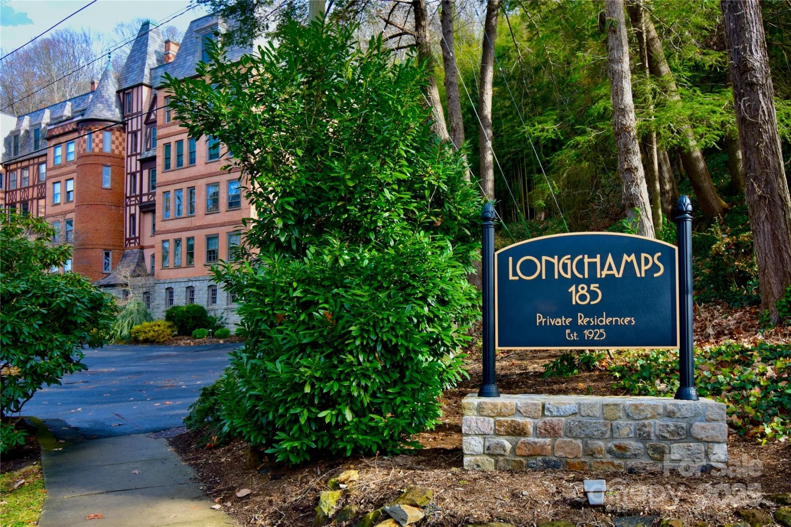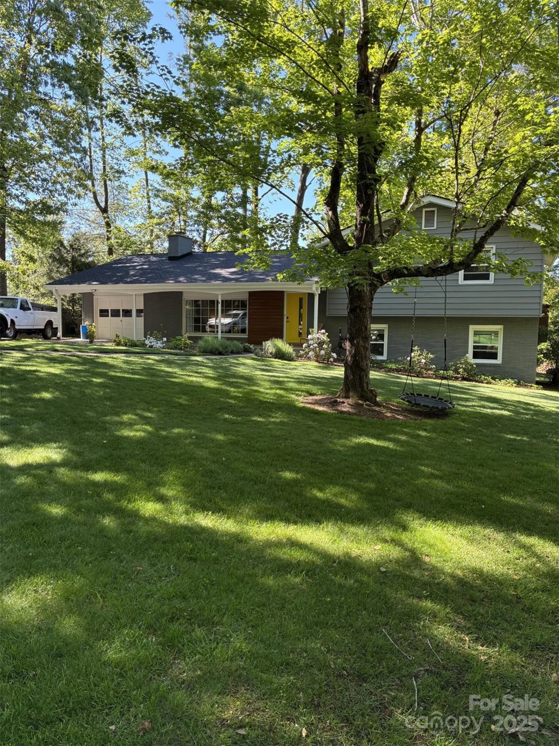44 destination driveAsheville, NC 28806
44 destination driveAsheville, NC 28806
Description
Artfully constructed Craftsman style farmhouse overlooking community gardens, designated as NC Healthy Built, meticulously maintained by original owners, all within 8 mins of Downtown Asheville. Generous square footage, thoughtful layout allowing both privacy & room to entertain. Custom floating staircase opens up main floor. Entry level bedroom w murphy bed, could double as office or workout room, hardwood floors throughout. Generous kitchen w smart storage, luxury appliances, modern granite & backsplash, induction cooktop and custom slow-close maple cabinets, opening to community garden. Primary bedroom suite upstairs w ample walk-through closet opens to enormous primary bath, w custom tile & Japanese soaking tub, built-in cabinets & separated water closet. Property landscaped w garden shed. A home like this doesn’t come up every day, w luxurious interior, GREEN construction in active planned community up the road from world-class dining & outdoor recreation Asheville is renown for.
Property Details for 44 Destination Drive
- Subdivision ComplexThe Villages At Crest Mountain
- Architectural StyleArts and Crafts, Farmhouse
- Parking FeaturesDriveway
- Property AttachedNo
- Waterfront FeaturesNone
LISTING UPDATED:
- StatusHold
- MLS #CAR4166381
- Days on Site80
- HOA Fees$575 / year
- MLS TypeResidential
- Year Built2011
- CountryBuncombe
LISTING UPDATED:
- StatusHold
- MLS #CAR4166381
- Days on Site80
- HOA Fees$575 / year
- MLS TypeResidential
- Year Built2011
- CountryBuncombe
Building Information for 44 Destination Drive
- StoriesTwo
- Year Built2011
- Lot Size0.0000 Acres
Payment Calculator
Term
Interest
Home Price
Down Payment
The Payment Calculator is for illustrative purposes only. Read More
Property Information for 44 Destination Drive
Summary
Location and General Information
- Community Features: Gated, Recreation Area
- Directions: From I-240 follow West from Downtown Asheville, continuing onto Patton Avenue, RIGHT onto N. Louisiana Avenue, LEFT onto Hazel Mill Road, slight LEFT onto Dryman Mountain Road, RIGHT onto Destination Drive, follow through gate, property on LEFT.
- View: Winter
- Coordinates: 35.609935,-82.611499
School Information
- Elementary School: Emma/Eblen
- Middle School: Clyde A Erwin
- High School: Clyde A Erwin
Taxes and HOA Information
- Parcel Number: 9629-66-7492-00000
- Tax Legal Description: Metes and bounds
Virtual Tour
Parking
- Open Parking: Yes
Interior and Exterior Features
Interior Features
- Cooling: Ceiling Fan(s), Central Air, Gas
- Heating: ENERGY STAR Qualified Equipment, Heat Pump
- Appliances: Dishwasher, Disposal, Dryer, Electric Oven, Exhaust Fan, Exhaust Hood, Freezer, Induction Cooktop, Microwave, Refrigerator, Tankless Water Heater, Washer, Wine Refrigerator
- Fireplace Features: Living Room
- Flooring: Wood
- Interior Features: Breakfast Bar, Open Floorplan, Pantry, Storage, Walk-In Closet(s)
- Levels/Stories: Two
- Other Equipment: Network Ready
- Window Features: Insulated Window(s), Storm Window(s)
- Foundation: Crawl Space
- Bathrooms Total Integer: 2
Exterior Features
- Construction Materials: Hardboard Siding
- Fencing: Back Yard, Wood
- Horse Amenities: None
- Patio And Porch Features: Awning(s), Covered, Deck, Rear Porch
- Pool Features: None
- Road Surface Type: Concrete, Paved
- Roof Type: Shingle
- Security Features: Smoke Detector(s)
- Laundry Features: Electric Dryer Hookup
- Pool Private: No
- Other Structures: Shed(s)
Property
Utilities
- Sewer: County Sewer
- Utilities: Cable Connected, Electricity Connected, Fiber Optics, Gas, Satellite Internet Available, Underground Power Lines, Underground Utilities, Wired Internet Available
- Water Source: City
Property and Assessments
- Home Warranty: No
Green Features
Lot Information
- Above Grade Finished Area: 2222
- Lot Features: Level
- Waterfront Footage: None
Rental
Rent Information
- Land Lease: No
Public Records for 44 Destination Drive
Home Facts
- Beds3
- Baths2
- Above Grade Finished2,222 SqFt
- StoriesTwo
- Lot Size0.0000 Acres
- StyleSingle Family Residence
- Year Built2011
- APN9629-66-7492-00000
- CountyBuncombe
- ZoningMV


