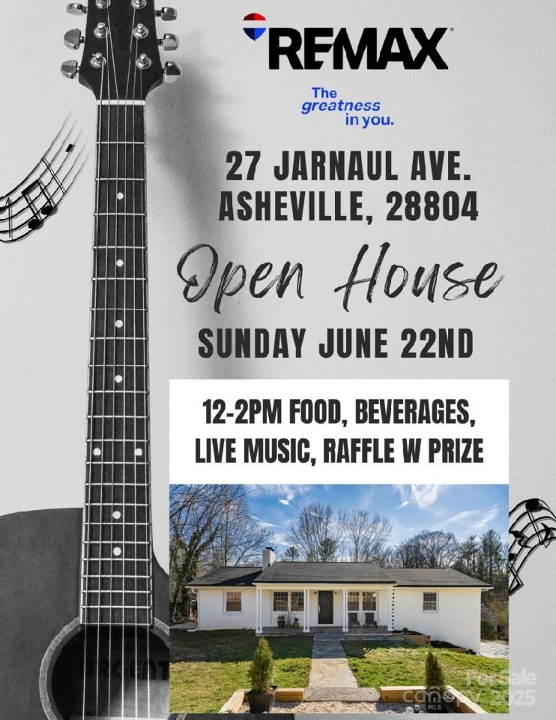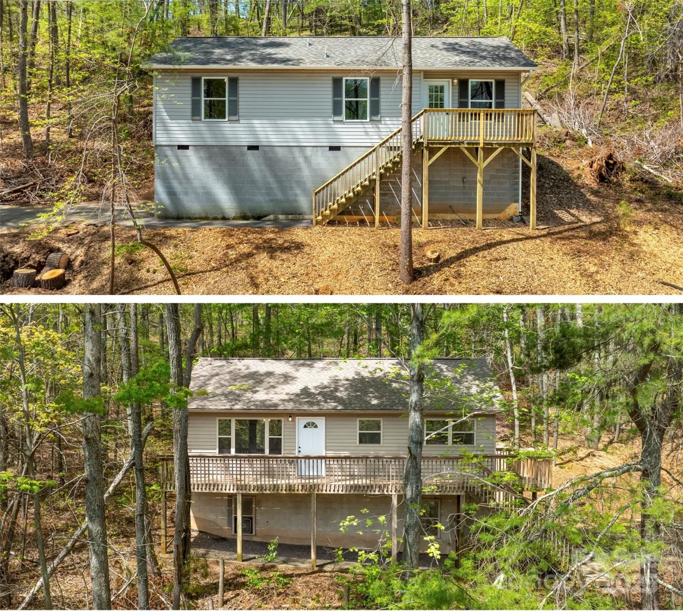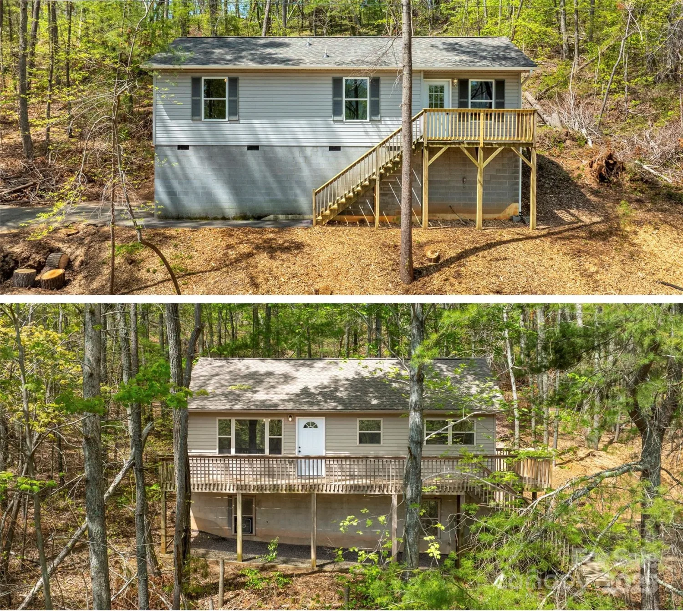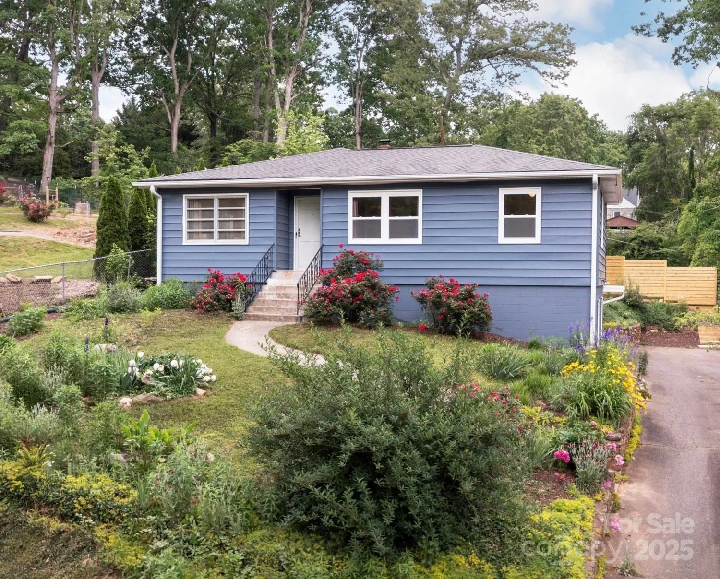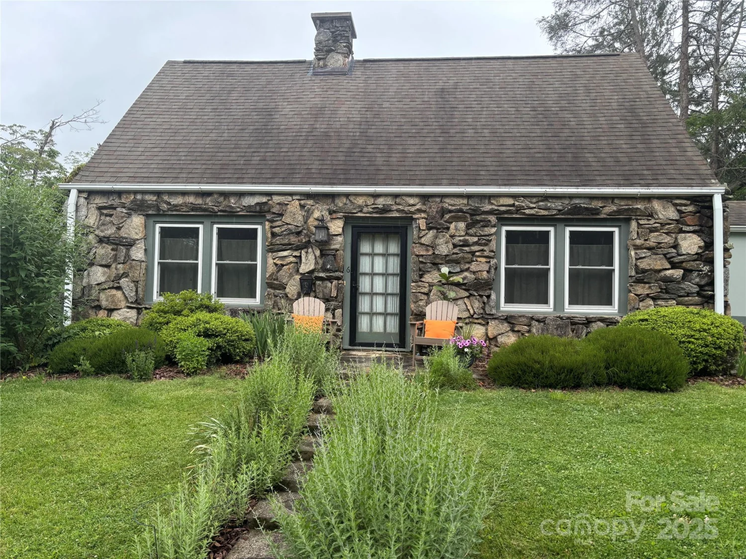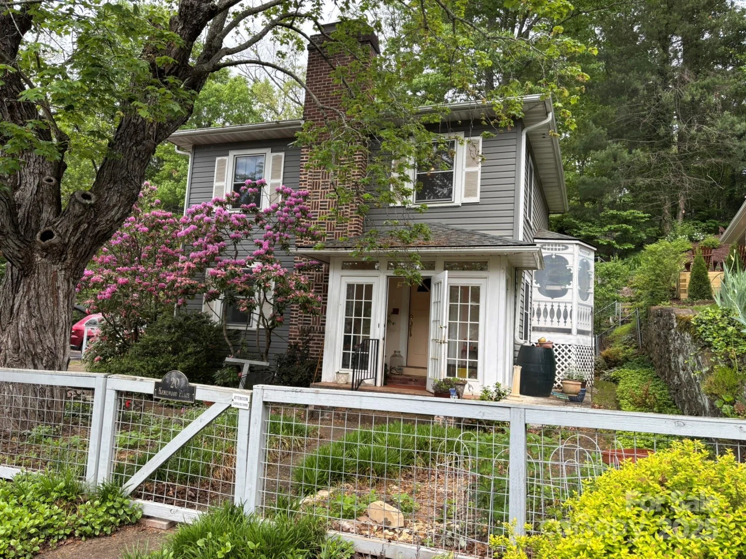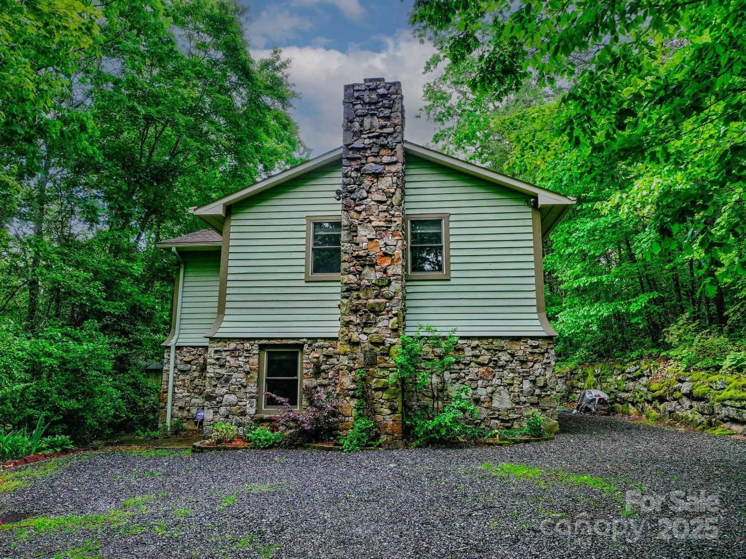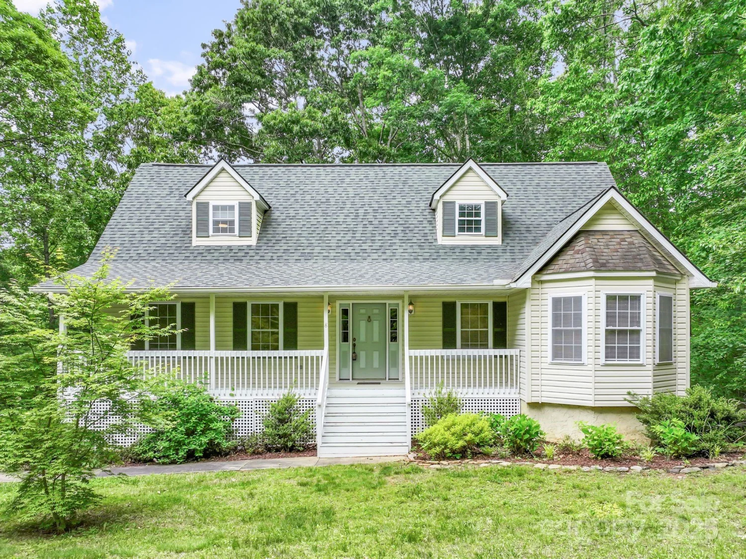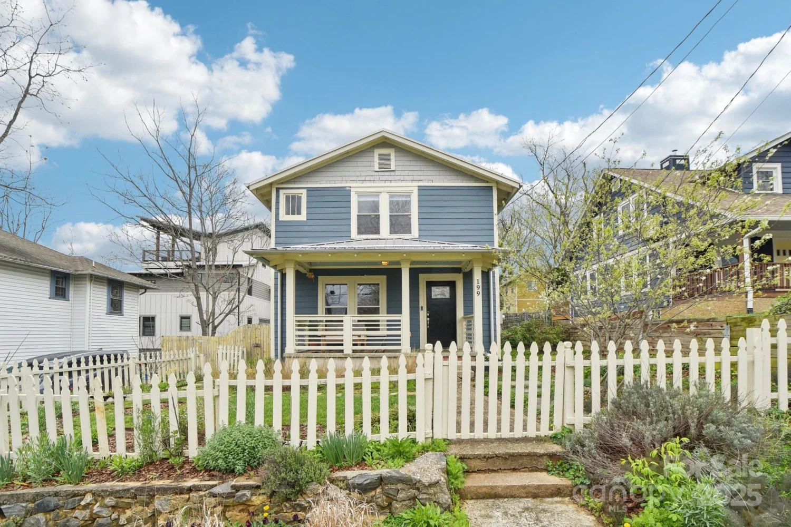102 idlewood driveAsheville, NC 28806
102 idlewood driveAsheville, NC 28806
Description
Rare large square footage , single level home in coveted Bent Creek. This home is situated on a level lot providing privacy and has been lovingly updated for low-maintenance-living inside and out. The kitchen is the heart of this modern floor plan where the eat-in kitchen area is the hub to a private cozy den with wood burning fireplace, the large sunroom with gas fireplace and the enormous, light-filled living room/dining area. Two master bedrooms, so sought after today, as well as a large third bathroom and third bedroom will suit any family. Storage? Yes! An attached two-car garage with epoxy floor and 30 amp hardwired heater; the fully encapsulated crawlspace and the storage shed in the rear year provide more than enough room for all of your hobbies and gear. Cars, truck, motorcycles, RVs, Boats? A paved driveway affords parking in for many 5 vehicles or large RVs. But wait, there’s more! Truly a rare, Bent Creek find in so many ways. Walk to Pisgah Forest community trailheads
Property Details for 102 Idlewood Drive
- Subdivision ComplexBent Creek
- Num Of Garage Spaces2
- Parking FeaturesDetached Carport, Driveway, Attached Garage, Keypad Entry, RV Access/Parking
- Property AttachedNo
LISTING UPDATED:
- StatusHold
- MLS #CAR4205863
- Days on Site15
- MLS TypeResidential
- Year Built1966
- CountryBuncombe
LISTING UPDATED:
- StatusHold
- MLS #CAR4205863
- Days on Site15
- MLS TypeResidential
- Year Built1966
- CountryBuncombe
Building Information for 102 Idlewood Drive
- StoriesOne
- Year Built1966
- Lot Size0.0000 Acres
Payment Calculator
Term
Interest
Home Price
Down Payment
The Payment Calculator is for illustrative purposes only. Read More
Property Information for 102 Idlewood Drive
Summary
Location and General Information
- Community Features: Picnic Area, Playground, Recreation Area, Walking Trails
- Directions: from I 26 go to Brevard rd South to , right on bent creek ranch , left on Idlewood . house on right.
- Coordinates: 35.511605,-82.612997
School Information
- Elementary School: Hominy Valley/Enka
- Middle School: Enka
- High School: Enka
Taxes and HOA Information
- Parcel Number: 962650065800000
- Tax Legal Description: Deed Date:01/20/2021 Deed:6008-1775 Lot:24 Section:1 Plat:0032-0109
Virtual Tour
Parking
- Open Parking: Yes
Interior and Exterior Features
Interior Features
- Cooling: Ceiling Fan(s), Central Air
- Heating: Ductless, Natural Gas
- Appliances: Dishwasher, Gas Cooktop, Gas Oven, Gas Range, Gas Water Heater, Washer/Dryer
- Basement: Partial, Walk-Out Access, Walk-Up Access
- Fireplace Features: Den, Gas Log, Gas Starter, Gas Unvented, Wood Burning
- Flooring: Vinyl, Wood
- Interior Features: Attic Stairs Pulldown, Built-in Features, Kitchen Island
- Levels/Stories: One
- Window Features: Insulated Window(s)
- Foundation: Basement, Crawl Space
- Bathrooms Total Integer: 3
Exterior Features
- Construction Materials: Brick Partial, Vinyl
- Fencing: Back Yard, Chain Link, Wood
- Patio And Porch Features: Covered, Deck, Front Porch
- Pool Features: None
- Road Surface Type: Asphalt, Paved
- Roof Type: Fiberglass
- Laundry Features: Laundry Room
- Pool Private: No
- Other Structures: Shed(s)
Property
Utilities
- Sewer: Other - See Remarks
- Water Source: Other - See Remarks
Property and Assessments
- Home Warranty: No
Green Features
Lot Information
- Above Grade Finished Area: 2220
- Lot Features: Level, Private
Rental
Rent Information
- Land Lease: No
Public Records for 102 Idlewood Drive
Home Facts
- Beds3
- Baths3
- Above Grade Finished2,220 SqFt
- StoriesOne
- Lot Size0.0000 Acres
- StyleSingle Family Residence
- Year Built1966
- APN962650065800000
- CountyBuncombe


