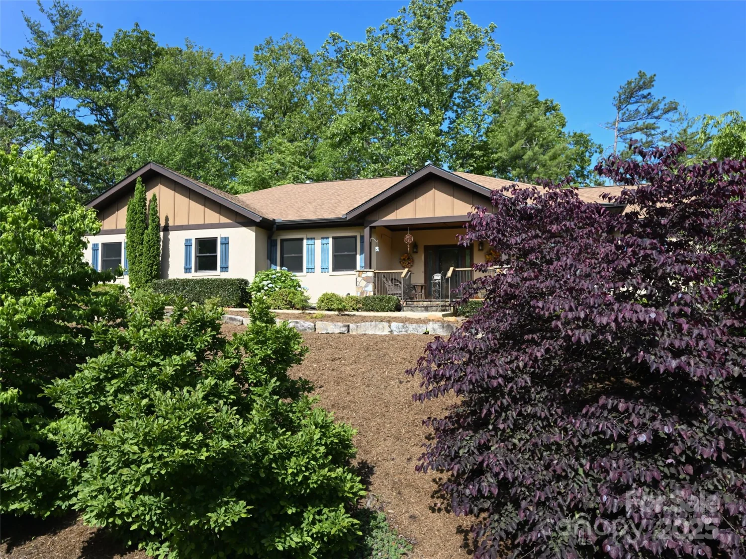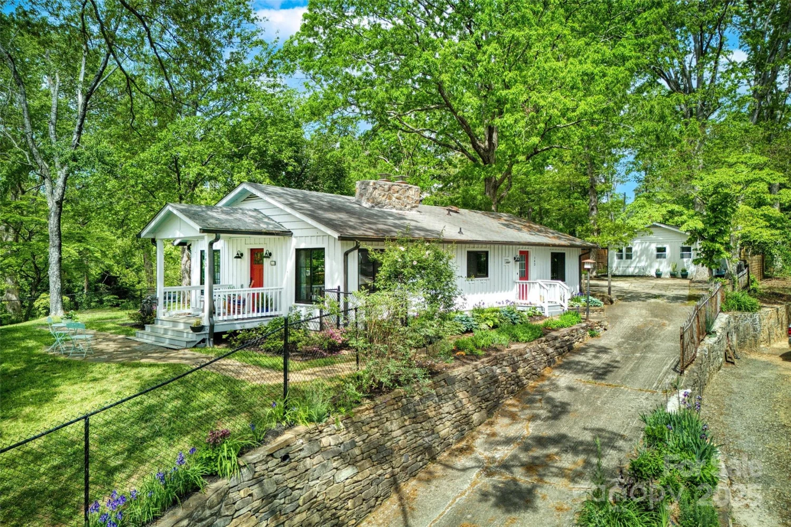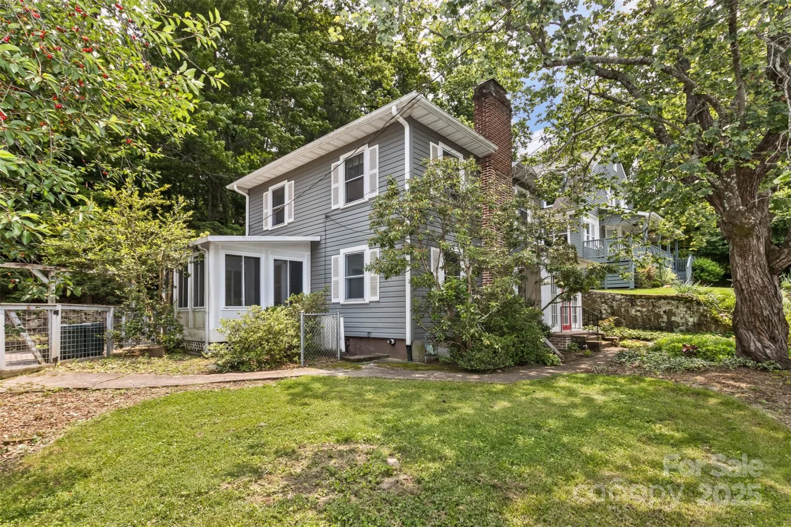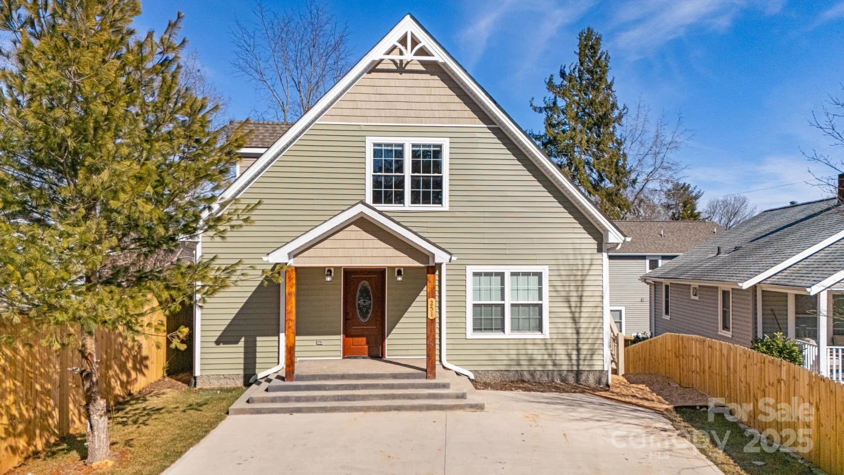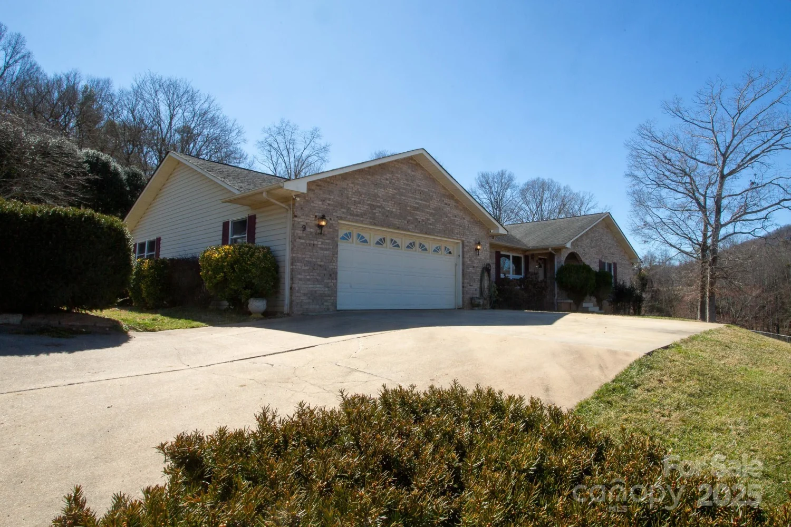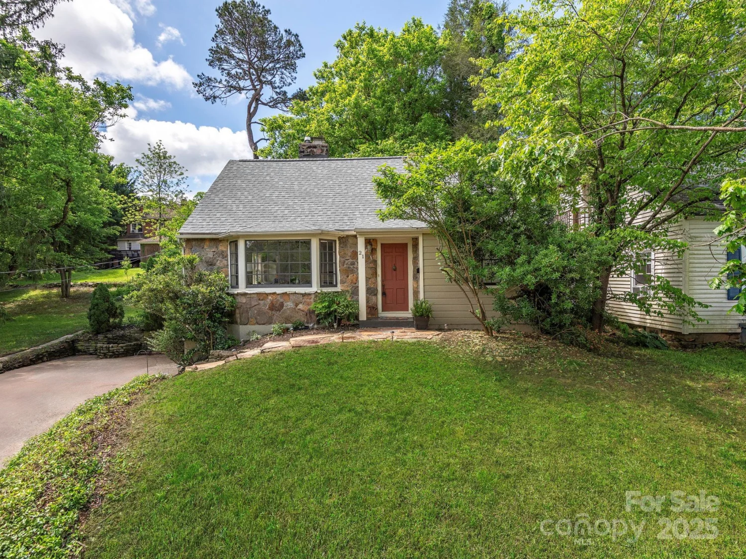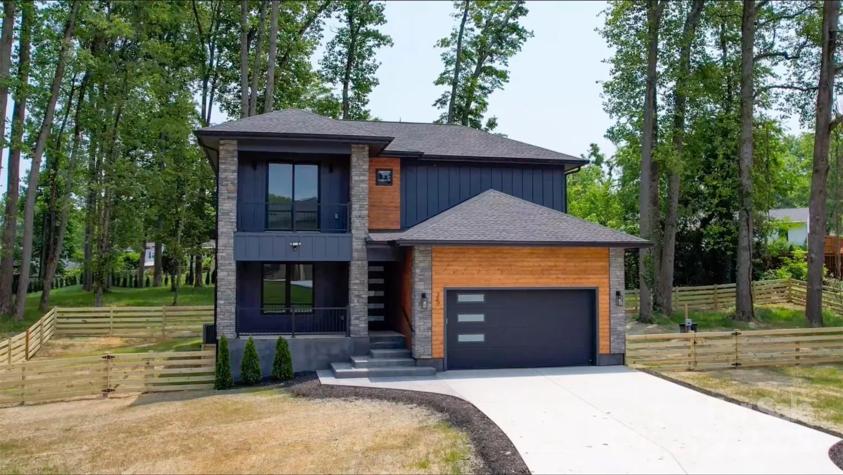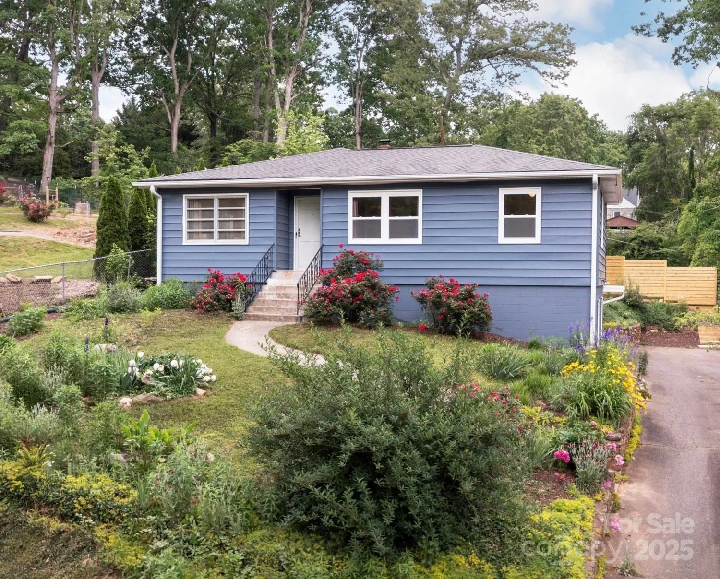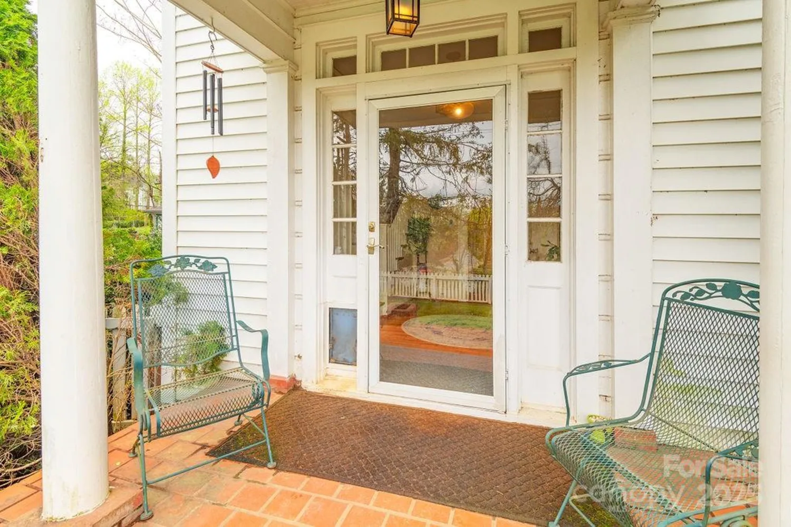8 fiver laneAsheville, NC 28803
8 fiver laneAsheville, NC 28803
Description
This beautifully maintained 3-bedroom, 3.5-bath home offers comfort, convenience, and modern updates. Located in a highly desirable area, it’s just minutes from Whole Foods, top-rated restaurants, gyms, and coffee shops. The home features a covered rocking chair front porch and a fenced backyard with a dog door for easy outdoor access. The spacious back deck, updated with Trex decking in 2021, is ideal for entertaining. Inside, the kitchen boasts quartz countertops, a large island, stainless steel appliances, and updated lighting. Hardwood floors have been refinished, and non-hardwood areas upgraded to LifeProof flooring. Oversized bedrooms throughout, including a spacious primary suite with its own laundry. Two laundry spaces total. Updates include a 30-year roof (2016), HVAC (2018), and septic pump (2021). Two-car garage and ample storage. A home next door is listed for $60K more—take advantage of the value on this same street!
Property Details for 8 Fiver Lane
- Subdivision ComplexNone
- ExteriorFire Pit
- Num Of Garage Spaces2
- Parking FeaturesBasement, Driveway, Attached Garage, Garage Faces Side
- Property AttachedNo
LISTING UPDATED:
- StatusActive
- MLS #CAR4224910
- Days on Site98
- MLS TypeResidential
- Year Built1996
- CountryBuncombe
LISTING UPDATED:
- StatusActive
- MLS #CAR4224910
- Days on Site98
- MLS TypeResidential
- Year Built1996
- CountryBuncombe
Building Information for 8 Fiver Lane
- StoriesOne and One Half
- Year Built1996
- Lot Size0.0000 Acres
Payment Calculator
Term
Interest
Home Price
Down Payment
The Payment Calculator is for illustrative purposes only. Read More
Property Information for 8 Fiver Lane
Summary
Location and General Information
- Coordinates: 35.509011,-82.493781
School Information
- Elementary School: Glen Arden/Koontz
- Middle School: Charles T Koontz
- High School: T.C. Roberson
Taxes and HOA Information
- Parcel Number: 9665-08-4446-00000
- Tax Legal Description: DEED DATE: 09/17/2003 DEED: 3393-0302 SUBDIV: J M E INC BLOCK: LOT: LOT 2 SECTION: PLAT: 0064-0068
Virtual Tour
Parking
- Open Parking: No
Interior and Exterior Features
Interior Features
- Cooling: Ceiling Fan(s), Central Air
- Heating: Heat Pump
- Appliances: Dishwasher, Disposal, Electric Range, Electric Water Heater, Microwave, Refrigerator, Washer/Dryer
- Basement: Basement Garage Door, Bath/Stubbed, Daylight, Exterior Entry, Finished, Interior Entry, Storage Space
- Fireplace Features: Gas Log, Living Room
- Flooring: Vinyl, Wood
- Interior Features: Entrance Foyer, Kitchen Island, Storage
- Levels/Stories: One and One Half
- Foundation: Basement
- Total Half Baths: 1
- Bathrooms Total Integer: 4
Exterior Features
- Construction Materials: Vinyl
- Fencing: Back Yard, Fenced
- Patio And Porch Features: Covered, Deck, Front Porch
- Pool Features: None
- Road Surface Type: Concrete, Paved
- Roof Type: Shingle
- Laundry Features: In Bathroom, Laundry Room, Main Level, Multiple Locations
- Pool Private: No
Property
Utilities
- Sewer: Septic Installed
- Utilities: Propane
- Water Source: Well
Property and Assessments
- Home Warranty: No
Green Features
Lot Information
- Above Grade Finished Area: 2208
- Lot Features: Cleared, Corner Lot, Wooded
Rental
Rent Information
- Land Lease: No
Public Records for 8 Fiver Lane
Home Facts
- Beds3
- Baths3
- Above Grade Finished2,208 SqFt
- Below Grade Finished690 SqFt
- StoriesOne and One Half
- Lot Size0.0000 Acres
- StyleSingle Family Residence
- Year Built1996
- APN9665-08-4446-00000
- CountyBuncombe


