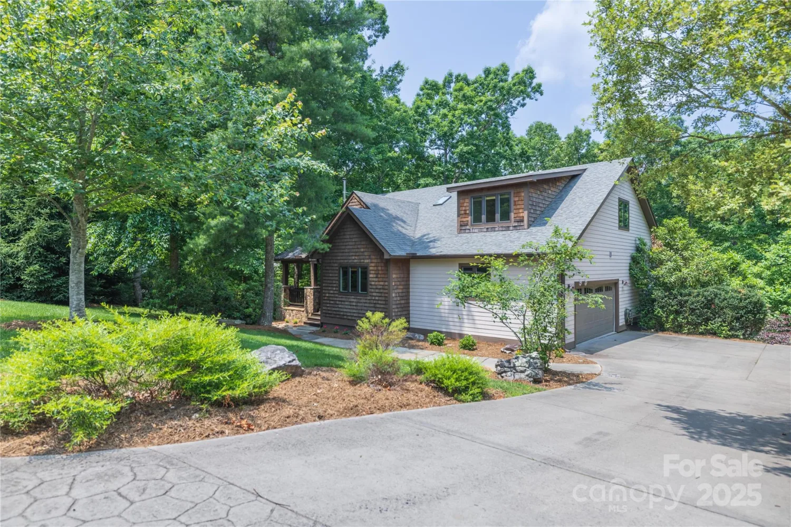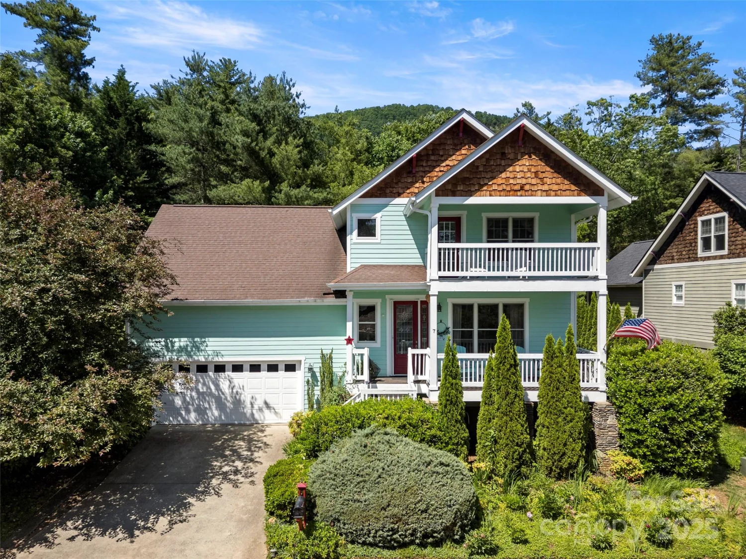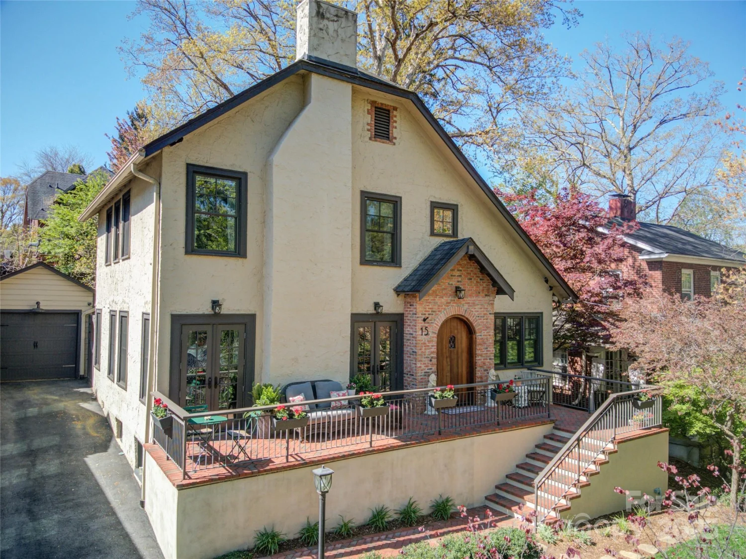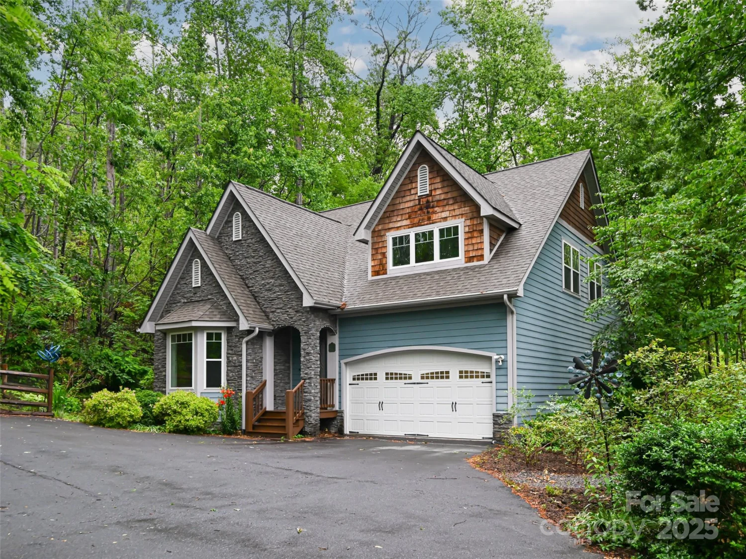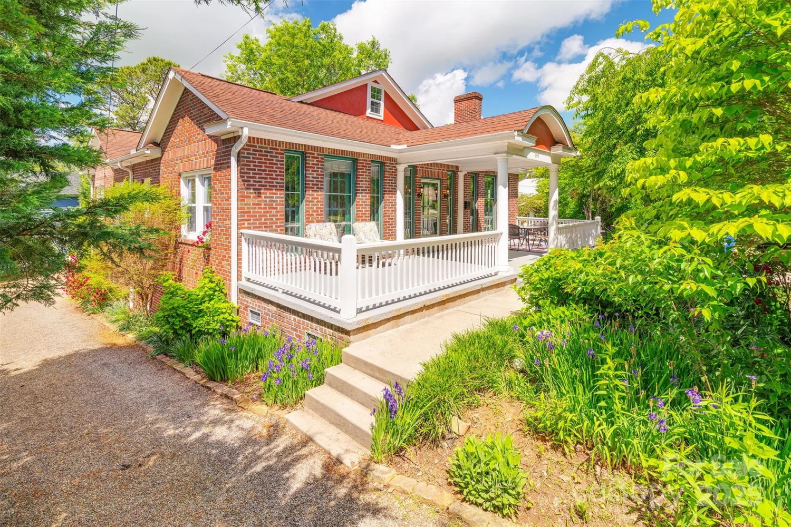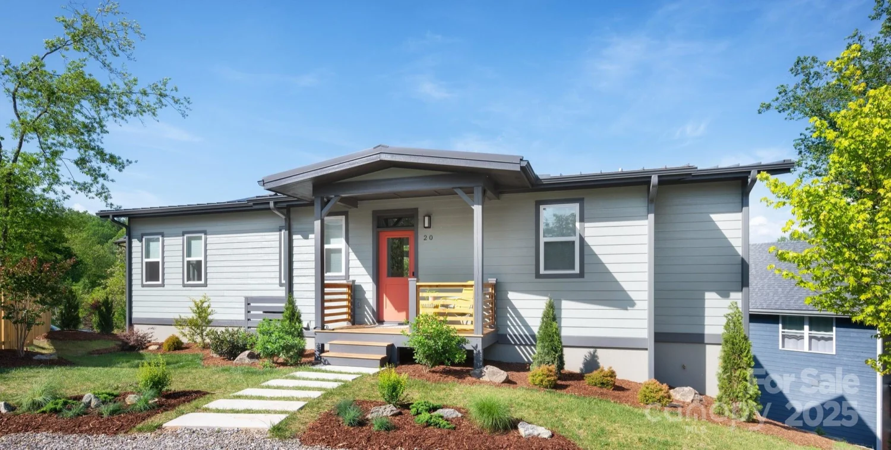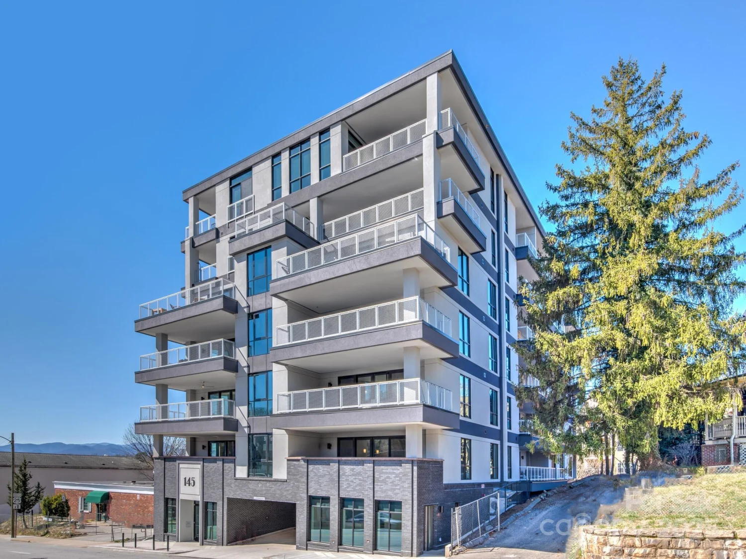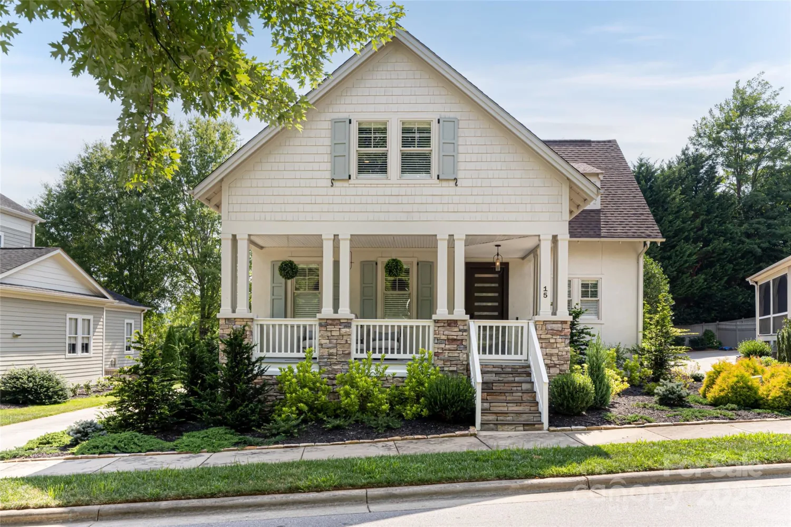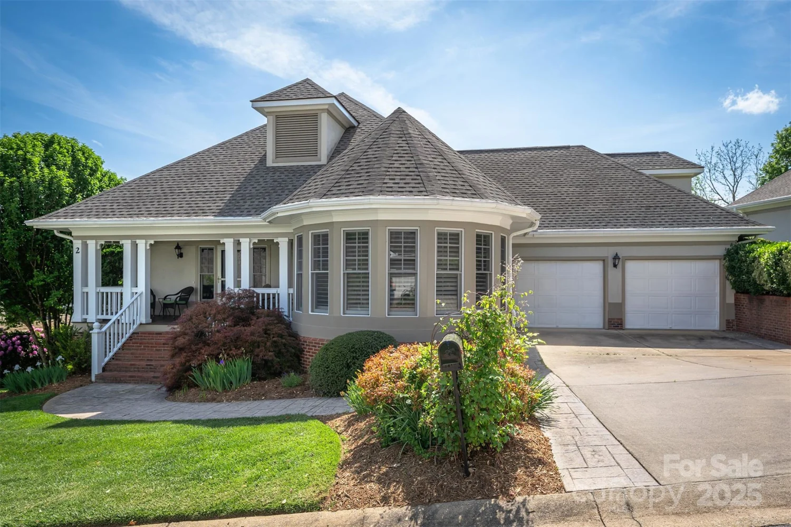110 village pointe laneAsheville, NC 28803
110 village pointe laneAsheville, NC 28803
Description
Located in a gated community and perched high above the street, this spacious ranch offers comfort, flexibility, and stunning mountain views. Inside, enjoy updated light fixtures, fresh paint, and brand-new wood flooring in the bedrooms. The home features two ensuite bedrooms with walk-in showers and large closets-the primary includes a garden tub for relaxing. The living room centers around a fireplace, while the dining room includes a built-in China closet. With two guest bedrooms, a guest bath, or multiple office possibilities, there's space for everyone. A covered front porch and two rear porches-one screened-offer great outdoor living options. The garage includes a finished bonus room, perfect as a man cave or studio. A side yard provides room for a garden or play area. Abundant storage throughout. This move-in ready home checks every box for comfort, convenience, and functionality.
Property Details for 110 Village Pointe Lane
- Subdivision ComplexVillage Park
- Architectural StyleRanch
- Num Of Garage Spaces2
- Parking FeaturesAttached Garage, Garage Door Opener, Garage Faces Side
- Property AttachedNo
LISTING UPDATED:
- StatusActive
- MLS #CAR4265060
- Days on Site2
- HOA Fees$700 / year
- MLS TypeResidential
- Year Built2013
- CountryBuncombe
LISTING UPDATED:
- StatusActive
- MLS #CAR4265060
- Days on Site2
- HOA Fees$700 / year
- MLS TypeResidential
- Year Built2013
- CountryBuncombe
Building Information for 110 Village Pointe Lane
- StoriesOne
- Year Built2013
- Lot Size0.0000 Acres
Payment Calculator
Term
Interest
Home Price
Down Payment
The Payment Calculator is for illustrative purposes only. Read More
Property Information for 110 Village Pointe Lane
Summary
Location and General Information
- Community Features: Gated
- Directions: I-40 East or West. Take Exit 53A for US-74 ALT E (Charlotte Hwy). Travel 2.5 miles on US-74 ALT E, continue to Village Park. Look for the Village Park entrance and turn right onto Village Pointe Ln.
- View: Mountain(s), Year Round
- Coordinates: 35.545038,-82.469049
School Information
- Elementary School: Oakley
- Middle School: AC Reynolds
- High School: AC Reynolds
Taxes and HOA Information
- Parcel Number: 9667-81-2393-00000
- Tax Legal Description: DEED DATE:01/06/2017 DEED:5509-0152 SUBDIV:VILLAGE PARK LOT:29 PLAT:0100-0160
Virtual Tour
Parking
- Open Parking: No
Interior and Exterior Features
Interior Features
- Cooling: Ceiling Fan(s), Central Air
- Heating: Forced Air, Natural Gas
- Appliances: Dishwasher, Dryer, Electric Range, Gas Water Heater, Microwave, Plumbed For Ice Maker, Refrigerator, Washer, Washer/Dryer
- Fireplace Features: Living Room
- Flooring: Hardwood, Tile
- Interior Features: Attic Other, Cable Prewire, Entrance Foyer, Garden Tub, Open Floorplan, Pantry, Split Bedroom, Walk-In Closet(s)
- Levels/Stories: One
- Other Equipment: Network Ready
- Window Features: Insulated Window(s), Window Treatments
- Foundation: Slab
- Bathrooms Total Integer: 3
Exterior Features
- Construction Materials: Fiber Cement
- Patio And Porch Features: Covered, Front Porch, Rear Porch, Screened
- Pool Features: None
- Road Surface Type: Concrete, Paved
- Roof Type: Composition
- Security Features: Smoke Detector(s)
- Laundry Features: Electric Dryer Hookup, Laundry Room, Main Level, Sink, Washer Hookup
- Pool Private: No
Property
Utilities
- Sewer: Public Sewer
- Utilities: Cable Available, Electricity Connected, Natural Gas, Satellite Internet Available, Underground Power Lines, Underground Utilities, Wired Internet Available
- Water Source: City
Property and Assessments
- Home Warranty: No
Green Features
Lot Information
- Above Grade Finished Area: 2376
Rental
Rent Information
- Land Lease: No
Public Records for 110 Village Pointe Lane
Home Facts
- Beds4
- Baths3
- Above Grade Finished2,376 SqFt
- StoriesOne
- Lot Size0.0000 Acres
- StyleSingle Family Residence
- Year Built2013
- APN9667-81-2393-00000
- CountyBuncombe


