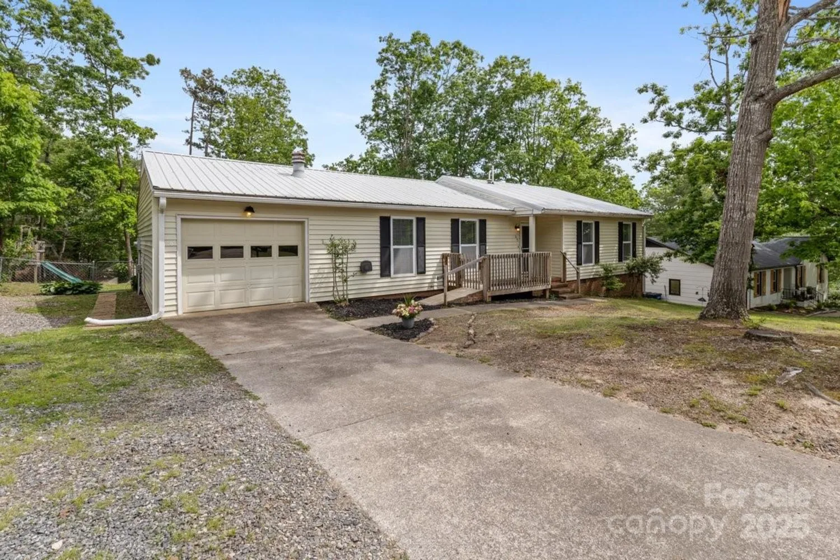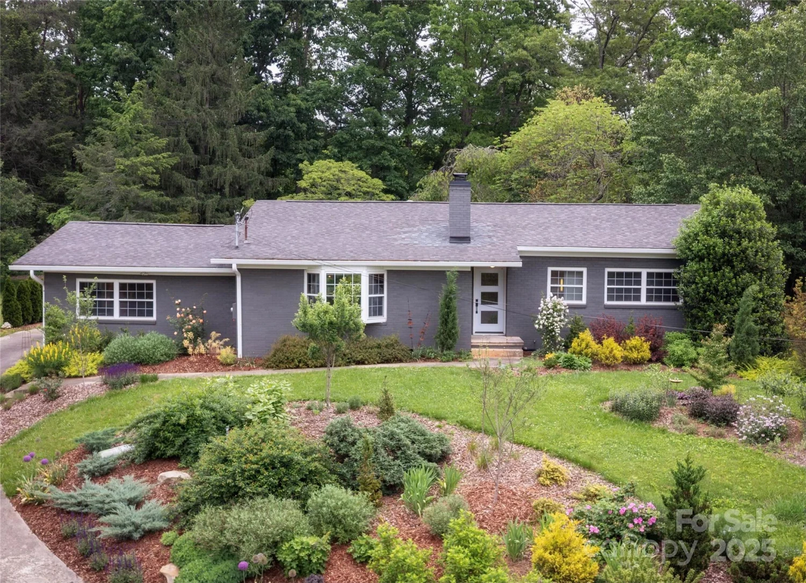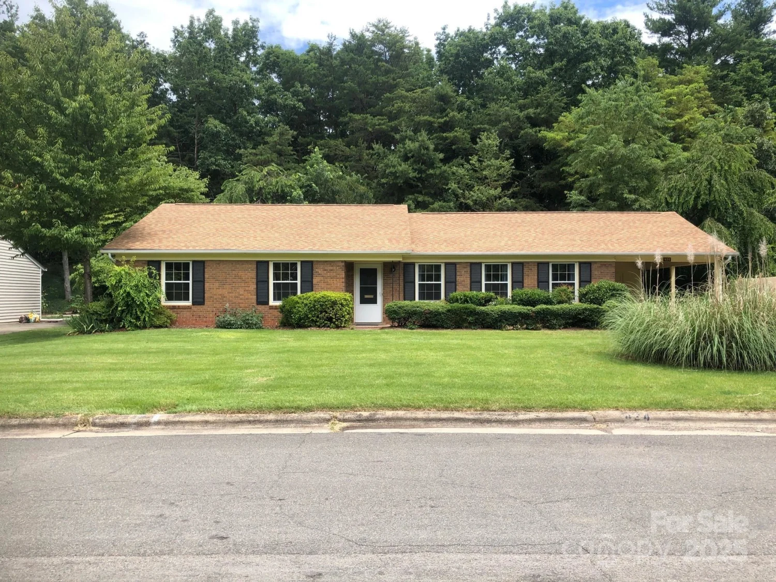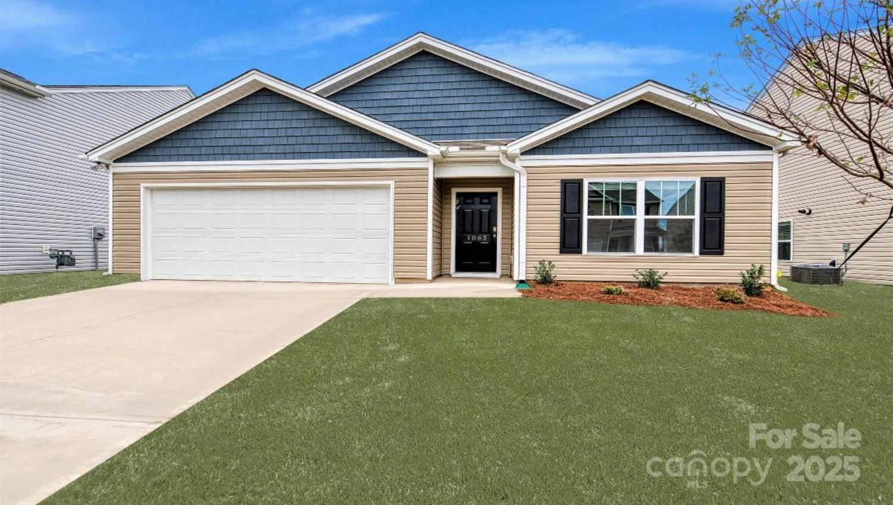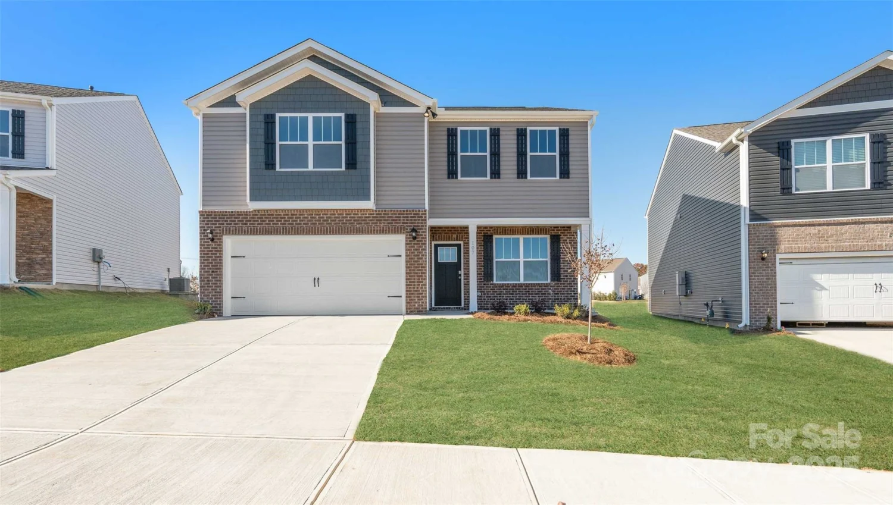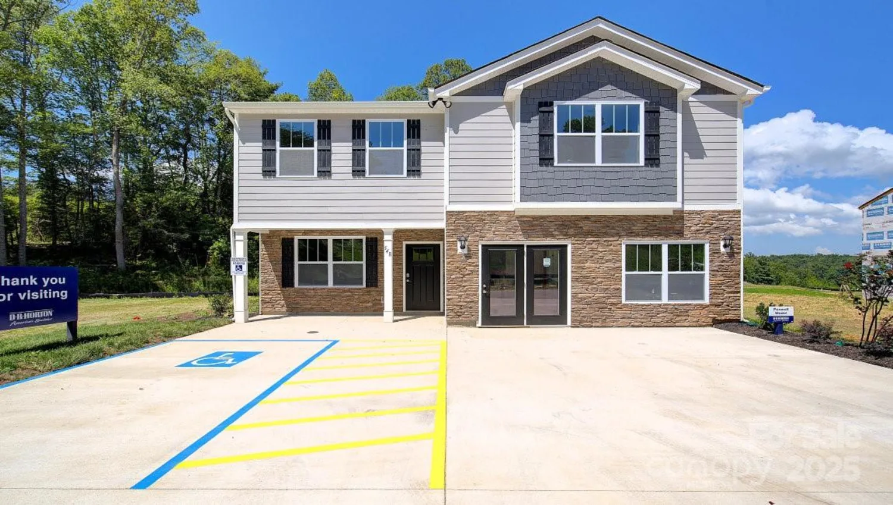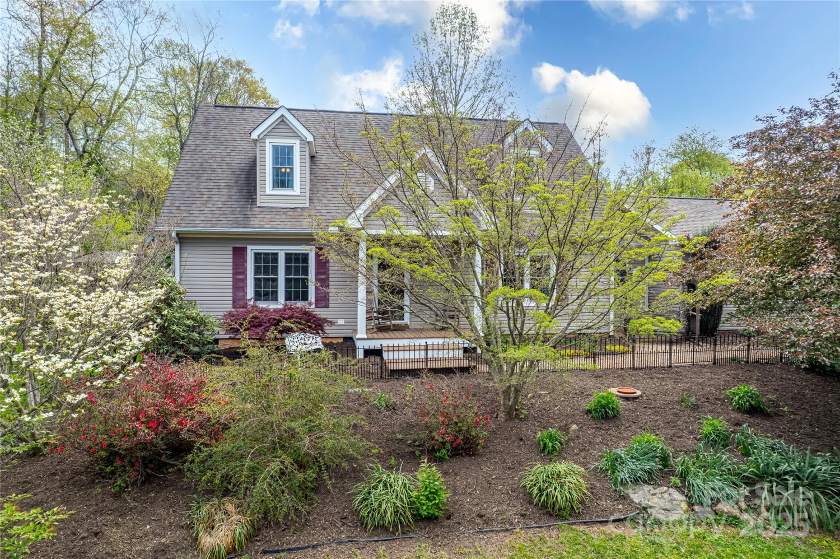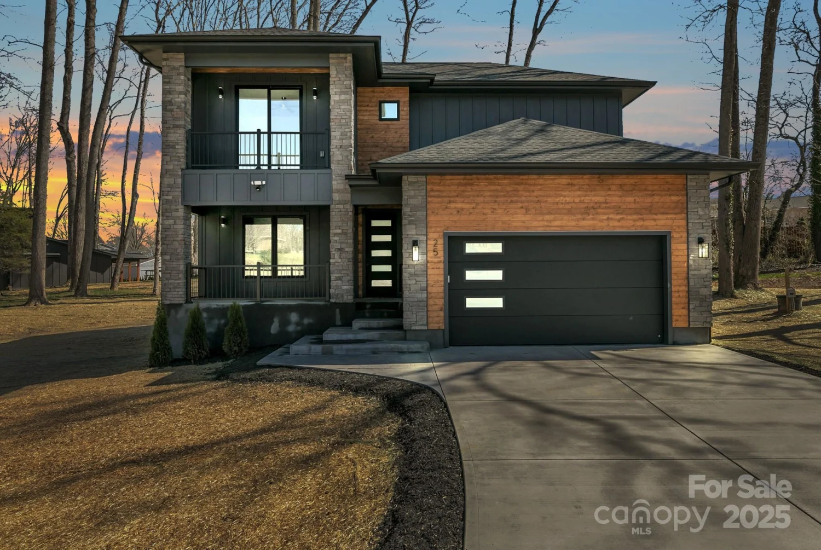6 craggy circleAsheville, NC 28803
6 craggy circleAsheville, NC 28803
Description
Welcome to 6 Craggy Circle in the heart of beautiful Kenilworth! This charming stone cottage blends timeless character with modern comforts, featuring marble countertops, a cozy rock fireplace, a level yard, a bright and inviting sunroom, and the rare convenience of a one-car garage—a true gem in Kenilworth. Nestled next to historic Chiles Place and surrounded by other notable homes and several parks, this property is ideally located. With 2 bedrooms and 1.5 baths, there's excellent potential to convert it into a true 3-bedroom, 2-bath home. Potential for 3rd bedroom downstairs with 1/2 bath option Come see for yourself why Kenilworth is considered one of the most desirable neighborhoods in Asheville!
Property Details for 6 Craggy Circle
- Subdivision ComplexKenilworth
- Architectural StyleCottage
- Num Of Garage Spaces1
- Parking FeaturesDriveway, Attached Garage
- Property AttachedNo
LISTING UPDATED:
- StatusActive
- MLS #CAR4257989
- Days on Site0
- MLS TypeResidential
- Year Built1937
- CountryBuncombe
LISTING UPDATED:
- StatusActive
- MLS #CAR4257989
- Days on Site0
- MLS TypeResidential
- Year Built1937
- CountryBuncombe
Building Information for 6 Craggy Circle
- StoriesOne and One Half
- Year Built1937
- Lot Size0.0000 Acres
Payment Calculator
Term
Interest
Home Price
Down Payment
The Payment Calculator is for illustrative purposes only. Read More
Property Information for 6 Craggy Circle
Summary
Location and General Information
- Directions: From Downtown Asheville, take Tunnel Road. Turn right onto Kenilworth Road. Turn left to Chiles Avenue. Turn Right onto Craggy Circle. Home is on the right.
- Coordinates: 35.575563,-82.534341
School Information
- Elementary School: Asheville Primary
- Middle School: Asheville
- High School: Asheville
Taxes and HOA Information
- Parcel Number: 9648-93-2160-00000
- Tax Legal Description: Deed date: 2023-08-21 Deed: 6344-282 SubDiv: WILLIAM H SPANN Block: Lot: 16F Section: Plat: 0037-0077
Virtual Tour
Parking
- Open Parking: Yes
Interior and Exterior Features
Interior Features
- Cooling: Central Air, Electric
- Heating: Electric, Forced Air
- Appliances: Dishwasher, Dryer, Electric Range, Refrigerator, Washer
- Basement: Unfinished
- Fireplace Features: Living Room, Wood Burning
- Flooring: Vinyl, Wood
- Levels/Stories: One and One Half
- Foundation: Basement
- Total Half Baths: 1
- Bathrooms Total Integer: 2
Exterior Features
- Construction Materials: Stone, Wood
- Patio And Porch Features: Patio, Rear Porch
- Pool Features: None
- Road Surface Type: Concrete, Paved
- Roof Type: Shingle
- Laundry Features: In Kitchen
- Pool Private: No
Property
Utilities
- Sewer: Public Sewer
- Utilities: Natural Gas
- Water Source: City
Property and Assessments
- Home Warranty: No
Green Features
Lot Information
- Above Grade Finished Area: 1572
- Lot Features: Corner Lot, Level
Rental
Rent Information
- Land Lease: No
Public Records for 6 Craggy Circle
Home Facts
- Beds2
- Baths1
- Above Grade Finished1,572 SqFt
- StoriesOne and One Half
- Lot Size0.0000 Acres
- StyleSingle Family Residence
- Year Built1937
- APN9648-93-2160-00000
- CountyBuncombe


