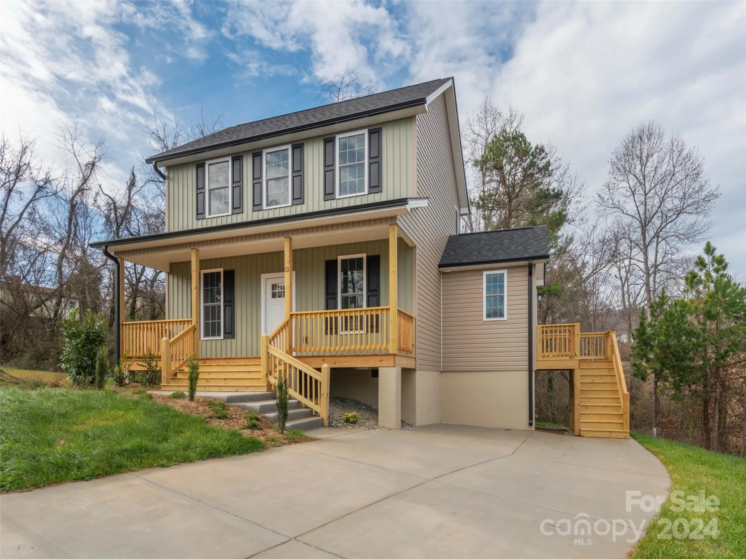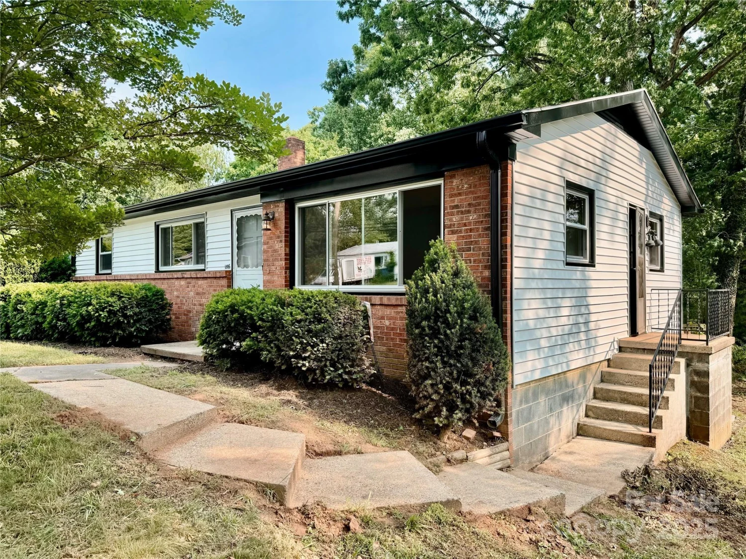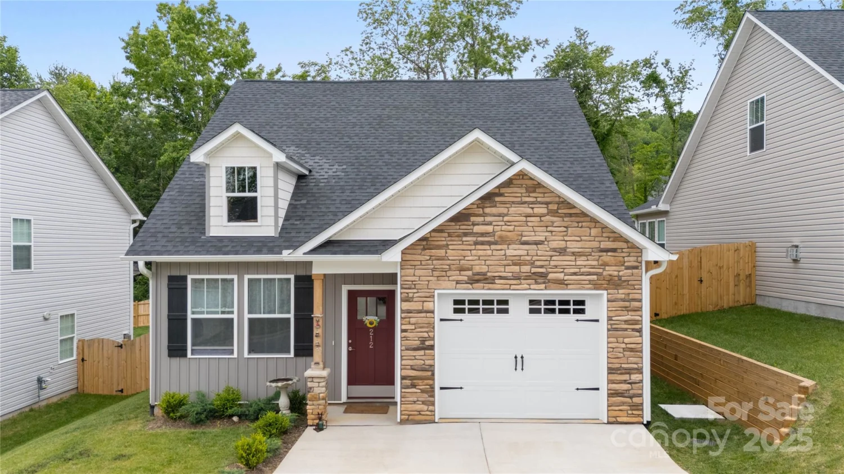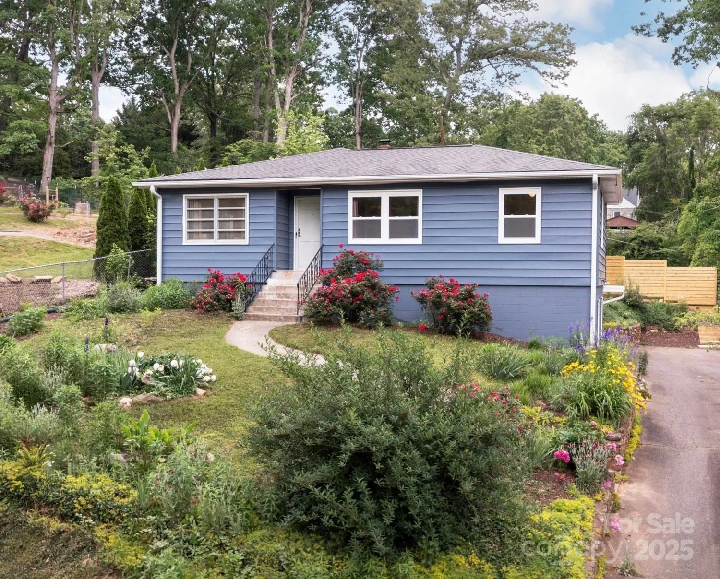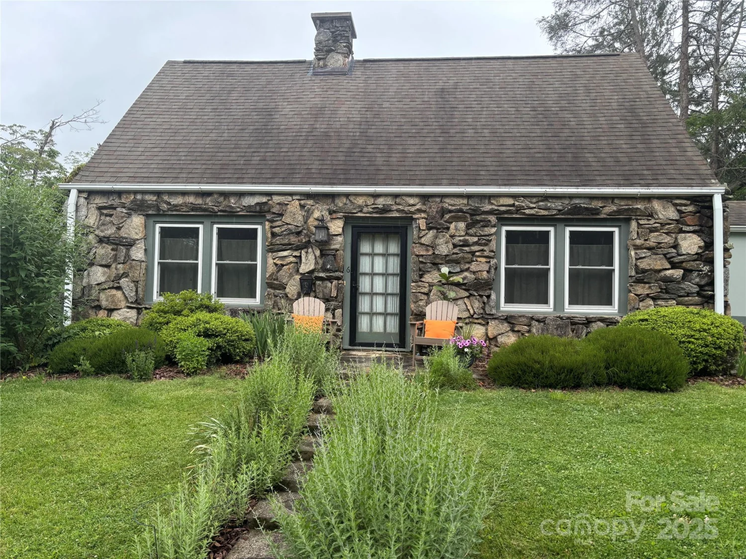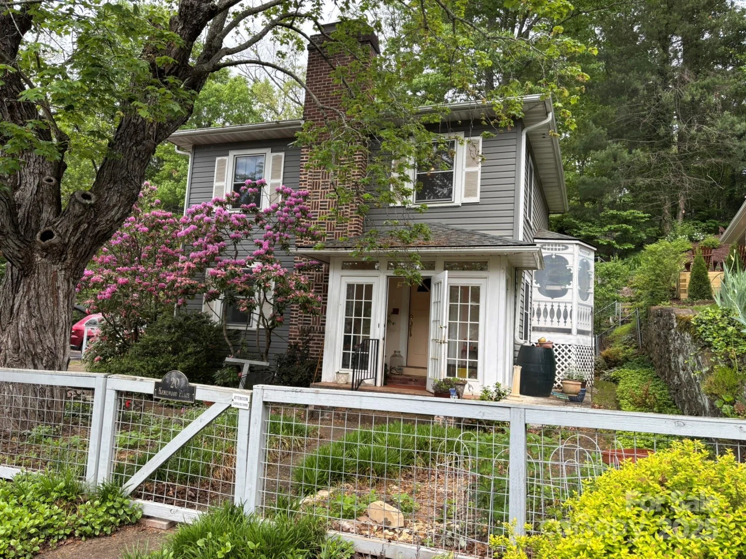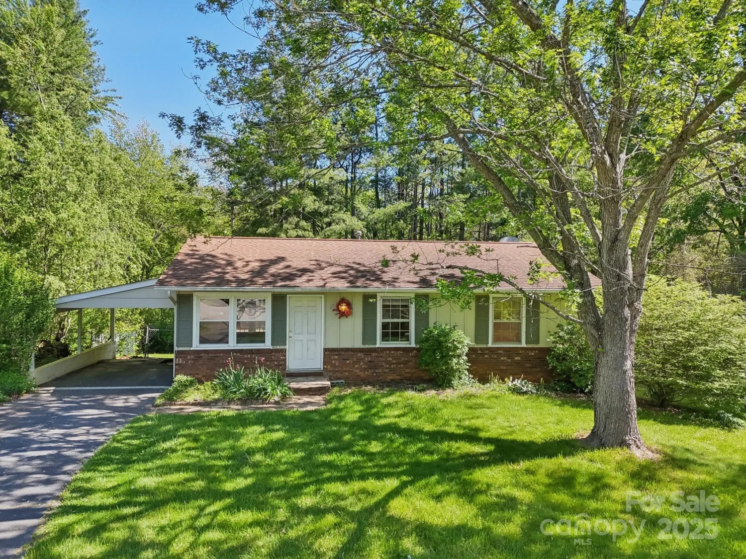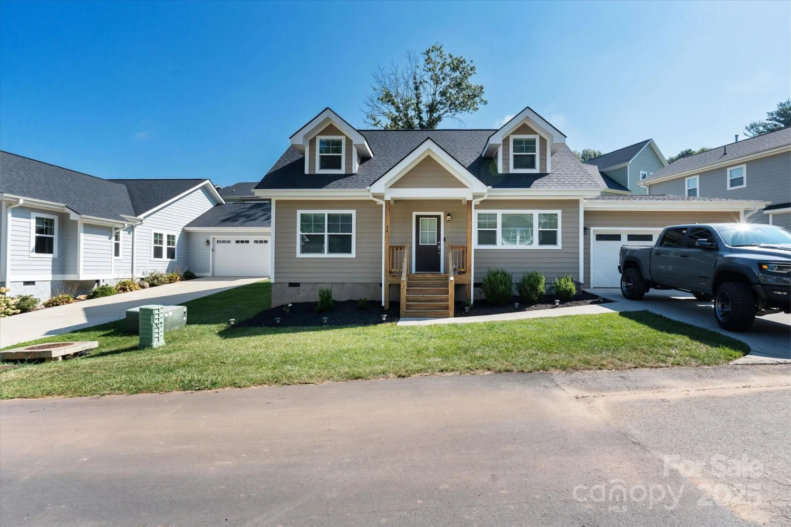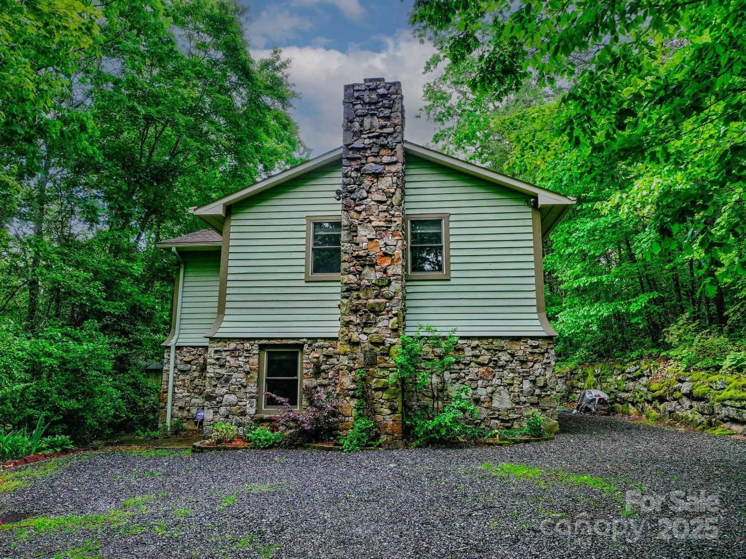109 druid driveAsheville, NC 28806
109 druid driveAsheville, NC 28806
Description
Welcome to this stunning 3 bedroom, 2 1/2 bath home, conveniently located close to town and all the amentities! Featuring an open floor plan that creates a spacious and inviting atmosphere, the kitchen is a chef's delight with beautiful granite countertops, an island with seating and a cozy dining nook that opens seamlessly to the living room. Large windows throughout the home provide abundant natural light, showcasing the dramtic paint choices and creating a warm, welcoming environment. The vaulted ceilings upstairs add an element of grandeur, making the living spaces feel even more airy and open. Step outside to discover a beautifully fenced backyard with lush sod, perfect for outdoor activites. Unwind in the hot tub after a long day. Dont miss this opportunity to own a charming home with fantastic amenities and a perfect blend of style and comfort.
Property Details for 109 Druid Drive
- Subdivision ComplexHorney Hayes
- Parking FeaturesDriveway
- Property AttachedNo
LISTING UPDATED:
- StatusActive
- MLS #CAR4264701
- Days on Site1
- MLS TypeResidential
- Year Built2018
- CountryBuncombe
LISTING UPDATED:
- StatusActive
- MLS #CAR4264701
- Days on Site1
- MLS TypeResidential
- Year Built2018
- CountryBuncombe
Building Information for 109 Druid Drive
- StoriesTwo
- Year Built2018
- Lot Size0.0000 Acres
Payment Calculator
Term
Interest
Home Price
Down Payment
The Payment Calculator is for illustrative purposes only. Read More
Property Information for 109 Druid Drive
Summary
Location and General Information
- Directions: From West Asheville: Haywood Rd to right on Mitchell, Left on Druid. Go straight through red light onto Laurel Loop next to Sisters of Mercy. Continue straight on Laurel Loop. Accessible via a shared driveway at 14 Laurel Loop. From DT: From 240 W, go across the Jeff Bowen Bridge. Continue straight onto 19-23/Patton Ave. Go straight through 4 red lights, turn right at Sisters of Mercy onto Laurel Loop. Stay straight on Laurel Loop. 109 Druid Drive is only accessible via a shared driveway at 14 Laurel Loop
- Coordinates: 35.586813,-82.600461
School Information
- Elementary School: Asheville
- Middle School: Asheville
- High School: Asheville
Taxes and HOA Information
- Parcel Number: 9628-97-7961-00000
- Tax Legal Description: DEED DATE: 2022-06-10 DEED: 6228-1596 SUBDIV: BLOCK: LOT: 2 SECTION: PLAT: 0172-0013
Virtual Tour
Parking
- Open Parking: No
Interior and Exterior Features
Interior Features
- Cooling: Heat Pump
- Heating: Heat Pump
- Appliances: Dishwasher, Disposal, Electric Cooktop, Electric Range, Exhaust Hood, Refrigerator, Washer/Dryer
- Fireplace Features: Living Room, Propane
- Levels/Stories: Two
- Foundation: Crawl Space
- Total Half Baths: 1
- Bathrooms Total Integer: 3
Exterior Features
- Construction Materials: Fiber Cement
- Fencing: Back Yard
- Pool Features: None
- Road Surface Type: Gravel
- Laundry Features: Laundry Closet
- Pool Private: No
Property
Utilities
- Sewer: Public Sewer
- Water Source: City
Property and Assessments
- Home Warranty: No
Green Features
Lot Information
- Above Grade Finished Area: 1392
Rental
Rent Information
- Land Lease: No
Public Records for 109 Druid Drive
Home Facts
- Beds3
- Baths2
- Above Grade Finished1,392 SqFt
- StoriesTwo
- Lot Size0.0000 Acres
- StyleSingle Family Residence
- Year Built2018
- APN9628-97-7961-00000
- CountyBuncombe
- ZoningRM8





