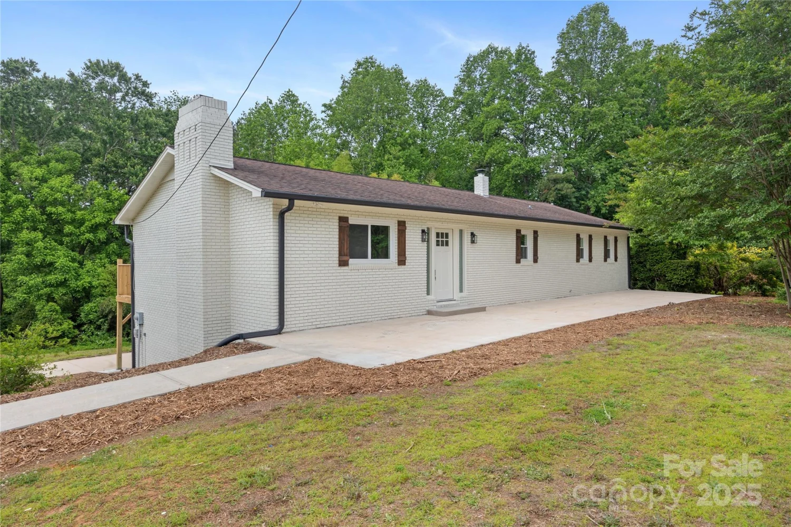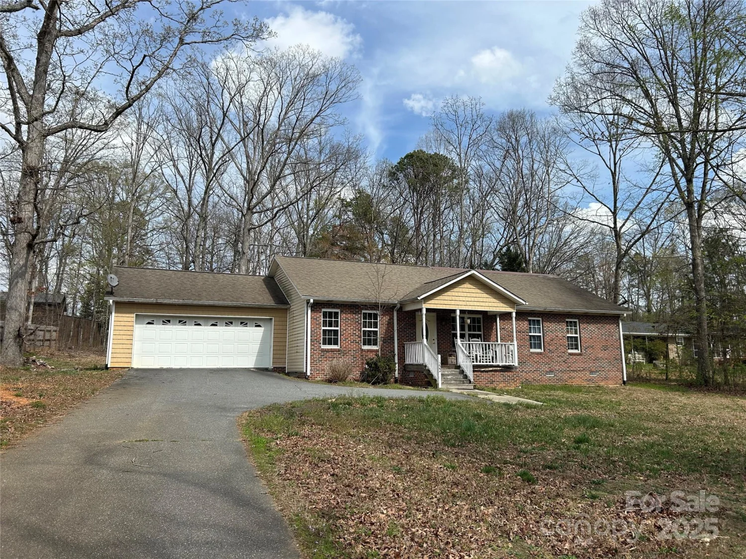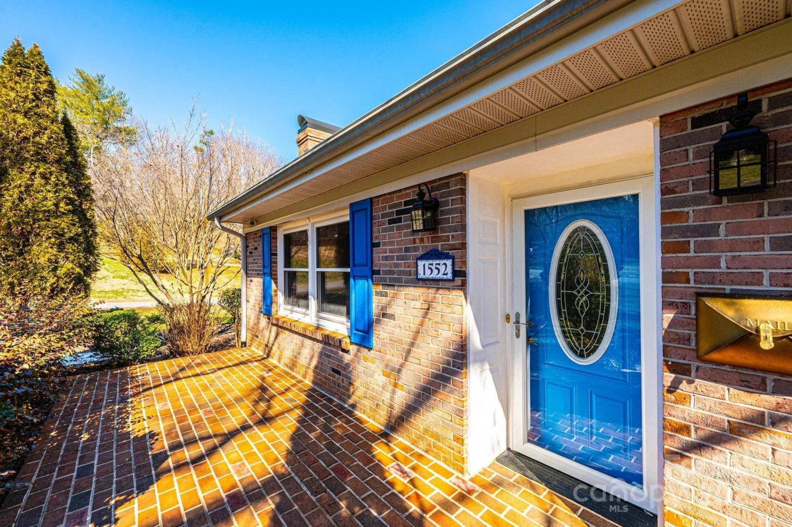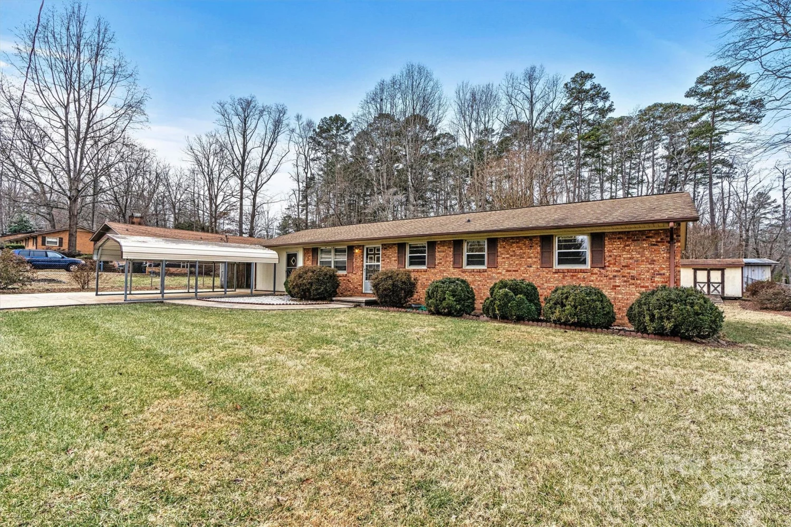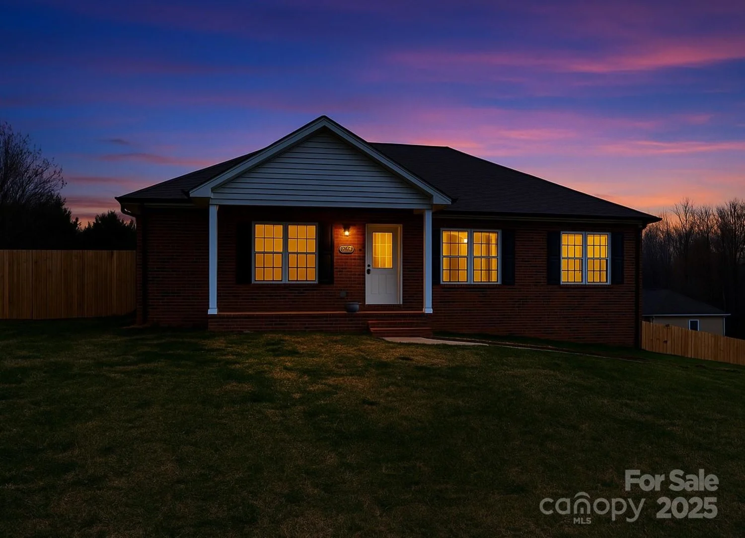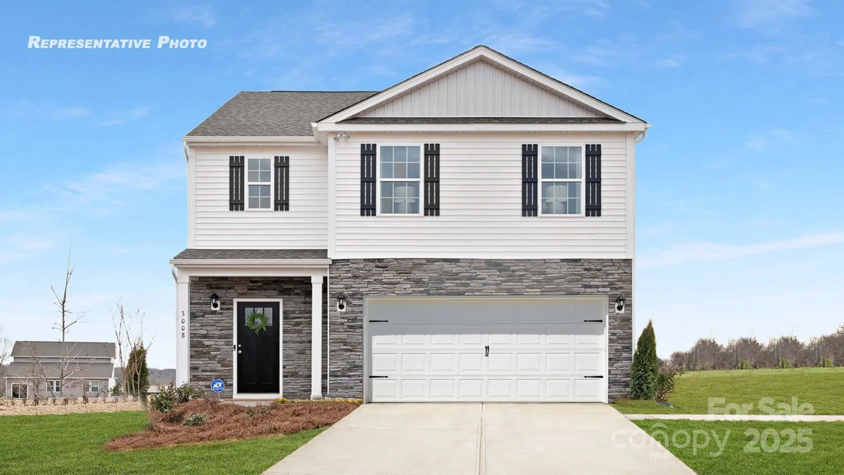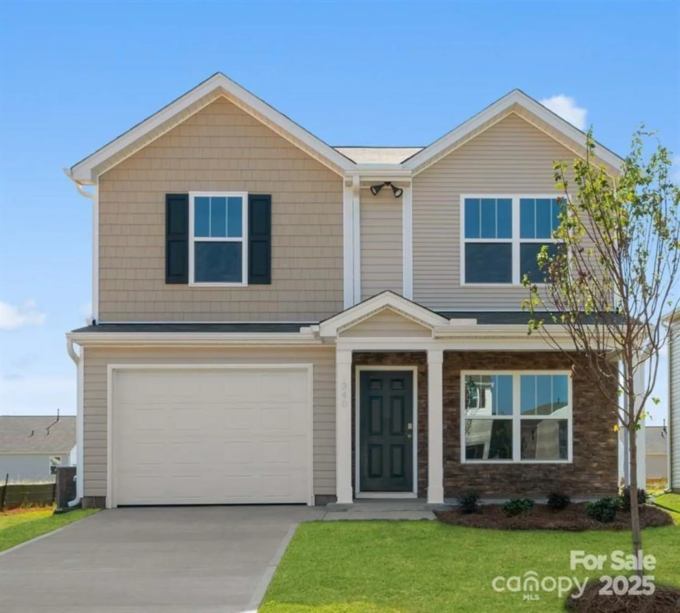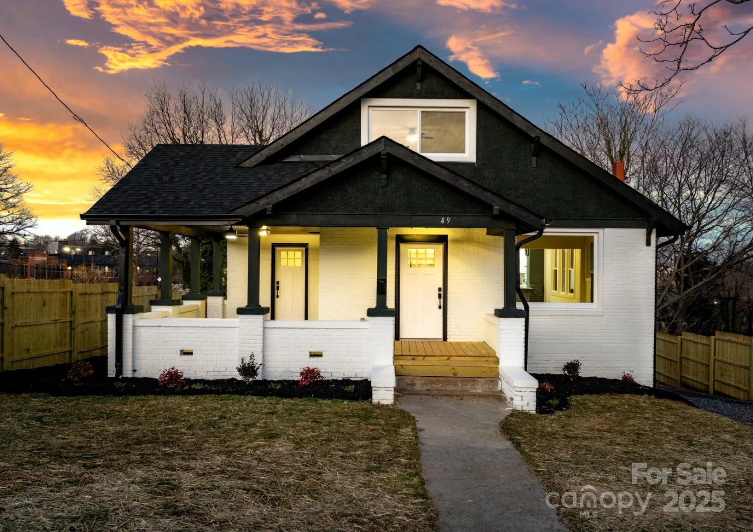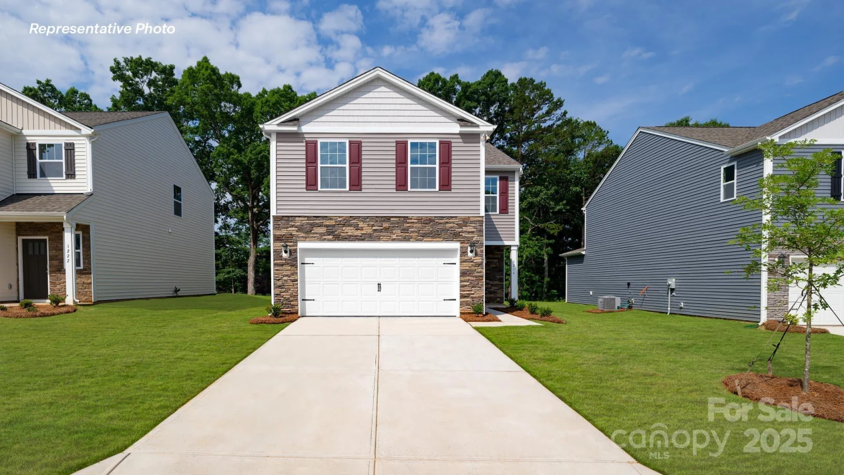1586 kenlane driveHickory, NC 28601
1586 kenlane driveHickory, NC 28601
Description
Open floor concept in this 3br/3ba ranch style property outside city limits of Hickory. Neutral color throughout with kitchen featuring breakfast bar, all stainless steel appliances. Ensuite bath in the primary bedroom is accented with tiled shower and jetted tub. The other 2 bathrooms have shiplap walls, quartz counter tops throughout. Fenced in back yard and rear deck allow for entertaining guests and your 4 legged friends. Large laundry room with lots of counter and storage space. Covered front porch is perfect for having your morning cup of coffee!
Property Details for 1586 Kenlane Drive
- Subdivision ComplexTanglewood Park
- Num Of Garage Spaces2
- Parking FeaturesAttached Garage
- Property AttachedNo
LISTING UPDATED:
- StatusActive
- MLS #CAR4167350
- Days on Site262
- MLS TypeResidential
- Year Built1982
- CountryCatawba
LISTING UPDATED:
- StatusActive
- MLS #CAR4167350
- Days on Site262
- MLS TypeResidential
- Year Built1982
- CountryCatawba
Building Information for 1586 Kenlane Drive
- StoriesOne
- Year Built1982
- Lot Size0.0000 Acres
Payment Calculator
Term
Interest
Home Price
Down Payment
The Payment Calculator is for illustrative purposes only. Read More
Property Information for 1586 Kenlane Drive
Summary
Location and General Information
- Coordinates: 35.73115266,-81.24373408
School Information
- Elementary School: Webb A. Murray
- Middle School: H.M. Arndt
- High School: St. Stephens
Taxes and HOA Information
- Parcel Number: 373206481534
- Tax Legal Description: LOT 46 BLOCK C PLAT 16-246
Virtual Tour
Parking
- Open Parking: No
Interior and Exterior Features
Interior Features
- Cooling: Heat Pump
- Heating: Heat Pump
- Appliances: Dishwasher, Down Draft, Electric Range, Electric Water Heater, Microwave, Refrigerator
- Interior Features: Attic Stairs Pulldown, Breakfast Bar, Open Floorplan, Pantry, Walk-In Closet(s)
- Levels/Stories: One
- Foundation: Crawl Space
- Bathrooms Total Integer: 3
Exterior Features
- Construction Materials: Wood
- Patio And Porch Features: Covered, Deck, Front Porch
- Pool Features: None
- Road Surface Type: Concrete, Paved
- Roof Type: Fiberglass
- Laundry Features: Inside, Laundry Room, Main Level
- Pool Private: No
Property
Utilities
- Sewer: Septic Installed
- Utilities: Cable Available
- Water Source: City
Property and Assessments
- Home Warranty: No
Green Features
Lot Information
- Above Grade Finished Area: 1959
- Lot Features: Cleared, Level
Rental
Rent Information
- Land Lease: No
Public Records for 1586 Kenlane Drive
Home Facts
- Beds3
- Baths3
- Above Grade Finished1,959 SqFt
- StoriesOne
- Lot Size0.0000 Acres
- StyleSingle Family Residence
- Year Built1982
- APN373206481534
- CountyCatawba


