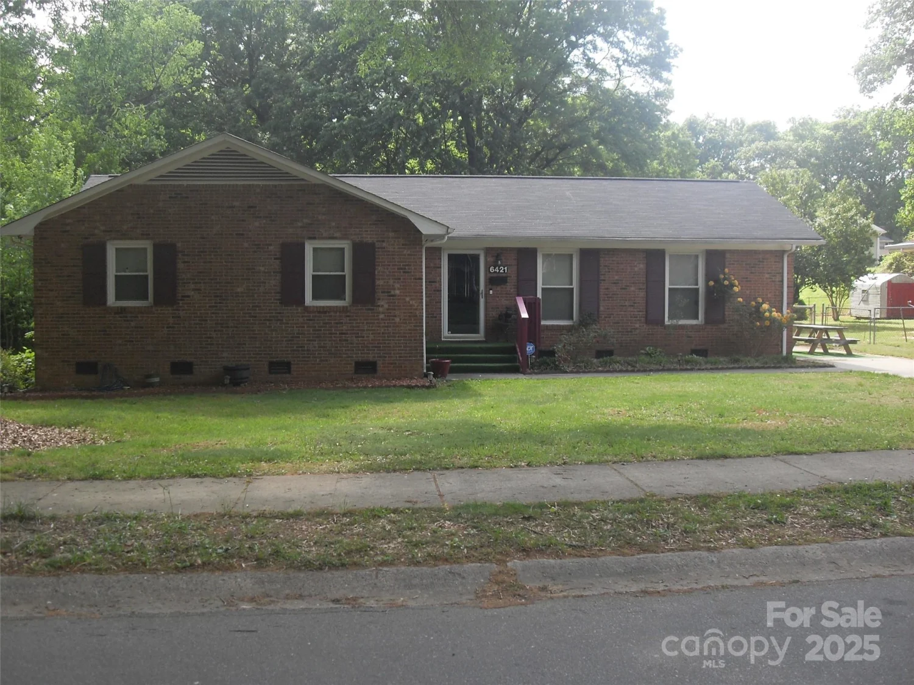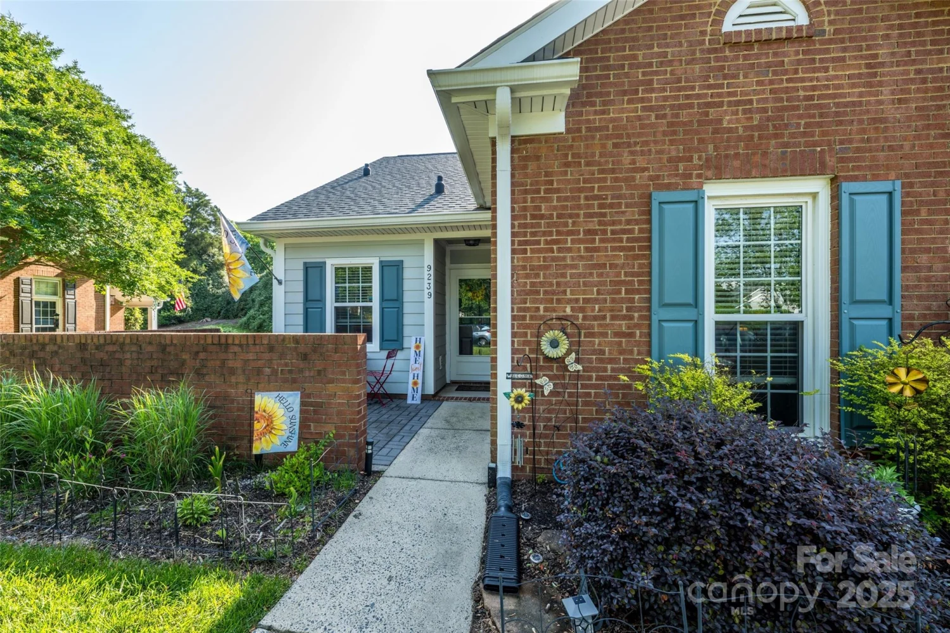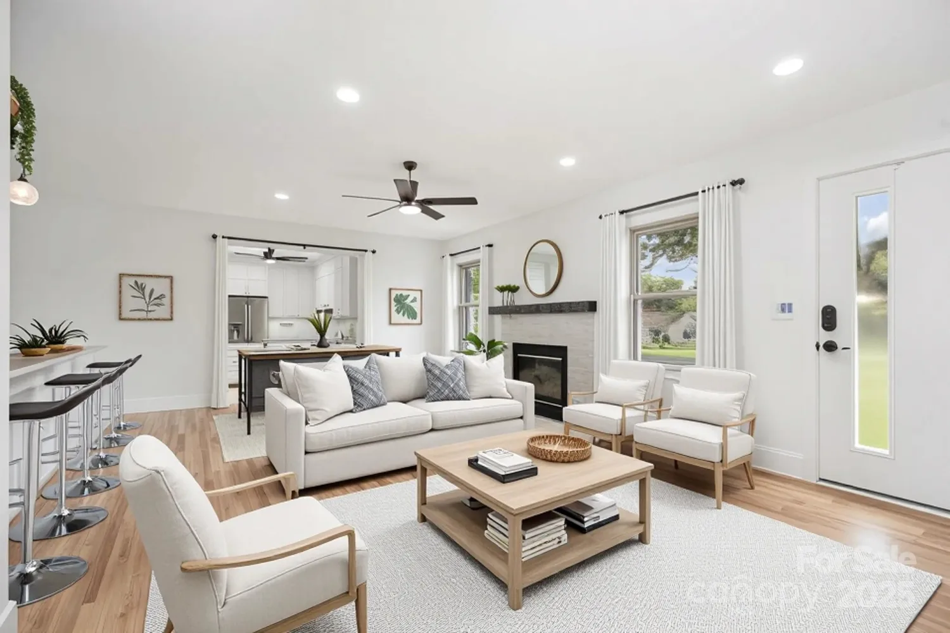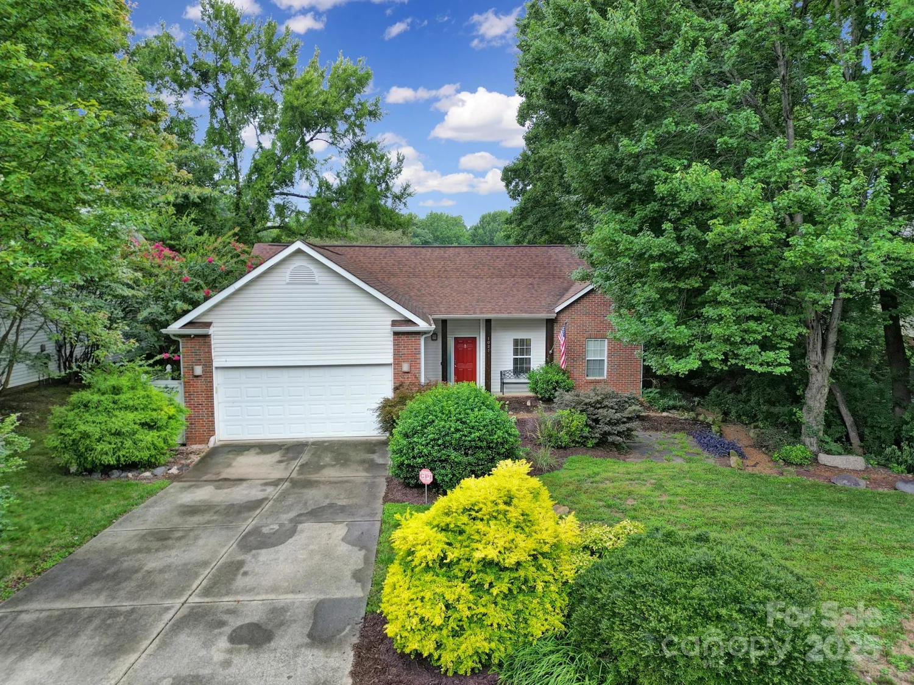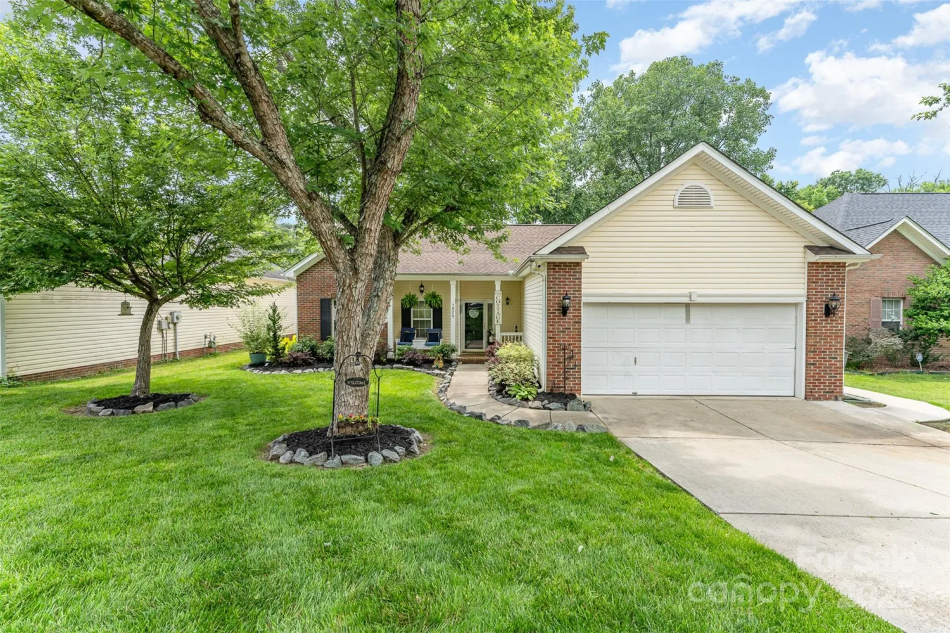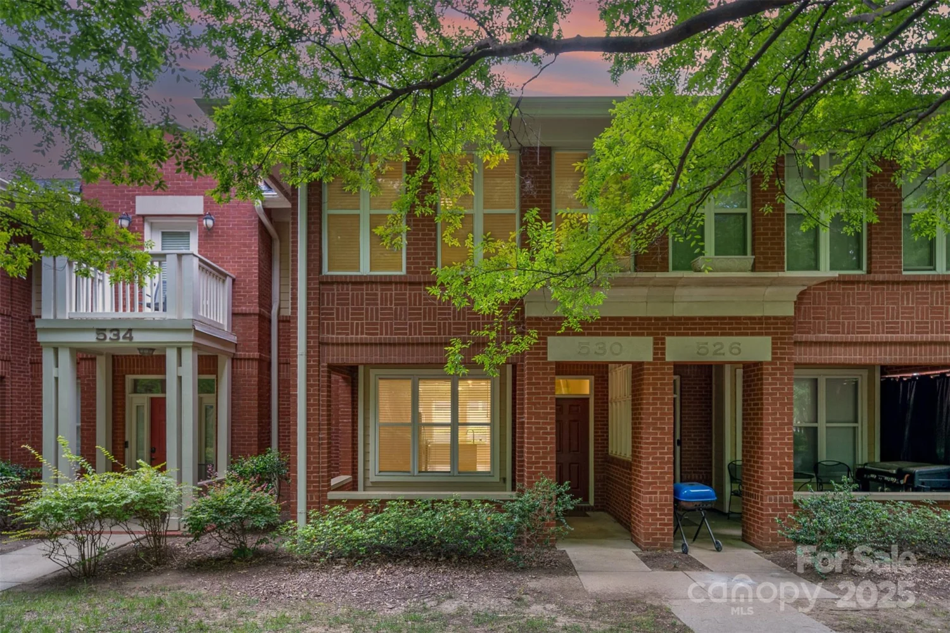4061 lawnview driveCharlotte, NC 28269
4061 lawnview driveCharlotte, NC 28269
Description
Welcome to the vibrant Manchester! This charming 3-bed, 2.5-bath townhome spans 1,666 sq ft, seamlessly blending comfort and style. The inviting front porch beckons relaxation or neighborly chats. The open-concept layout from the foyer offers a direct view of the main living spaces, creating an inviting atmosphere. Explore the kitchen with beautiful cabinets, granite countertops, and a versatile island – perfect for extra seating while entertaining. The well-lit breakfast area adjoins, receiving natural light from the back door. The family room provides ample space for a cozy sitting area and easy access to the backyard retreat with a lovely patio, ideal for sunny days. Upstairs, the spacious owner's suite impresses with its expansive feel. The private bathroom offers relaxation, and a walk-in closet adds convenience. The second level completes with 2 more bedrooms, a full bathroom, and a conveniently located laundry area. Experience the joy of living in the vibrant Manchester!
Property Details for 4061 Lawnview Drive
- Subdivision ComplexAberdeen
- Num Of Garage Spaces1
- Parking FeaturesAttached Garage, Garage Door Opener, Garage Faces Front
- Property AttachedNo
LISTING UPDATED:
- StatusActive
- MLS #CAR4169904
- Days on Site293
- HOA Fees$214 / month
- MLS TypeResidential
- Year Built2024
- CountryMecklenburg
LISTING UPDATED:
- StatusActive
- MLS #CAR4169904
- Days on Site293
- HOA Fees$214 / month
- MLS TypeResidential
- Year Built2024
- CountryMecklenburg
Building Information for 4061 Lawnview Drive
- StoriesTwo
- Year Built2024
- Lot Size0.0000 Acres
Payment Calculator
Term
Interest
Home Price
Down Payment
The Payment Calculator is for illustrative purposes only. Read More
Property Information for 4061 Lawnview Drive
Summary
Location and General Information
- Community Features: Cabana, Sidewalks, Street Lights
- Directions: Take I-85. Use the right 2 lanes to take Exit 48 toward Huntersville. Merge onto I-485 Outer. Take exit 28 for Mallard Creek Rd. Keep right at the fork, follow signs for Mallard Creek Rd E and merge onto Mallard Creek Rd. Take Ridge Rd to Aberdeen, which will be on your left.
- Coordinates: 35.369693,-80.755116
School Information
- Elementary School: Parkside
- Middle School: Ridge Road
- High School: Mallard Creek
Taxes and HOA Information
- Parcel Number: 02962372
- Tax Legal Description: L2 M73-391
Virtual Tour
Parking
- Open Parking: No
Interior and Exterior Features
Interior Features
- Cooling: Central Air, Electric
- Heating: Forced Air, Natural Gas
- Appliances: Convection Oven, Dishwasher, Disposal, Gas Range, Microwave, Plumbed For Ice Maker
- Flooring: Carpet, Vinyl
- Interior Features: Kitchen Island, Open Floorplan, Pantry, Walk-In Closet(s)
- Levels/Stories: Two
- Foundation: Slab
- Total Half Baths: 1
- Bathrooms Total Integer: 3
Exterior Features
- Construction Materials: Fiber Cement, Stone
- Patio And Porch Features: Patio
- Pool Features: None
- Road Surface Type: Concrete, Paved
- Roof Type: Composition
- Security Features: Carbon Monoxide Detector(s), Smoke Detector(s)
- Laundry Features: Laundry Closet
- Pool Private: No
Property
Utilities
- Sewer: Public Sewer
- Utilities: Cable Available, Natural Gas
- Water Source: City
Property and Assessments
- Home Warranty: No
Green Features
Lot Information
- Above Grade Finished Area: 1666
Rental
Rent Information
- Land Lease: No
Public Records for 4061 Lawnview Drive
Home Facts
- Beds3
- Baths2
- Above Grade Finished1,666 SqFt
- StoriesTwo
- Lot Size0.0000 Acres
- StyleTownhouse
- Year Built2024
- APN02962372
- CountyMecklenburg



