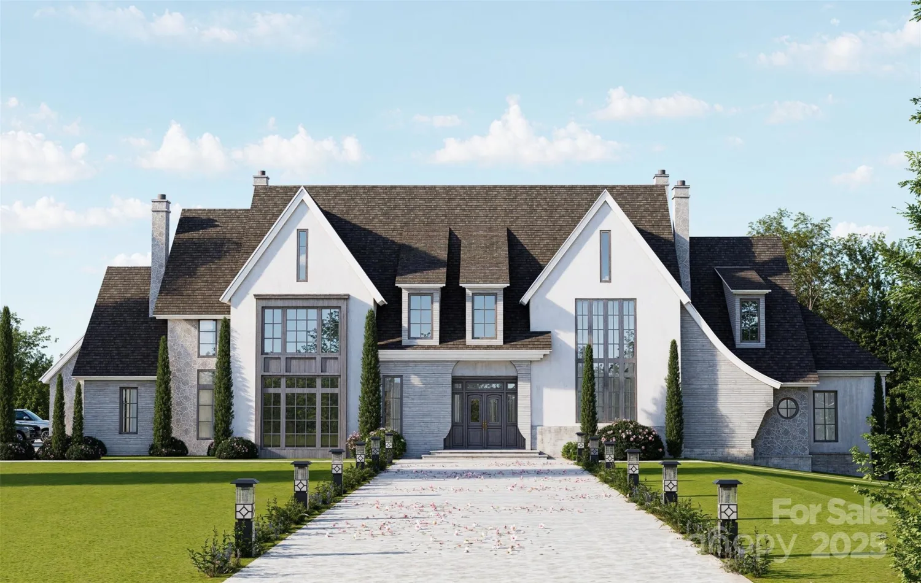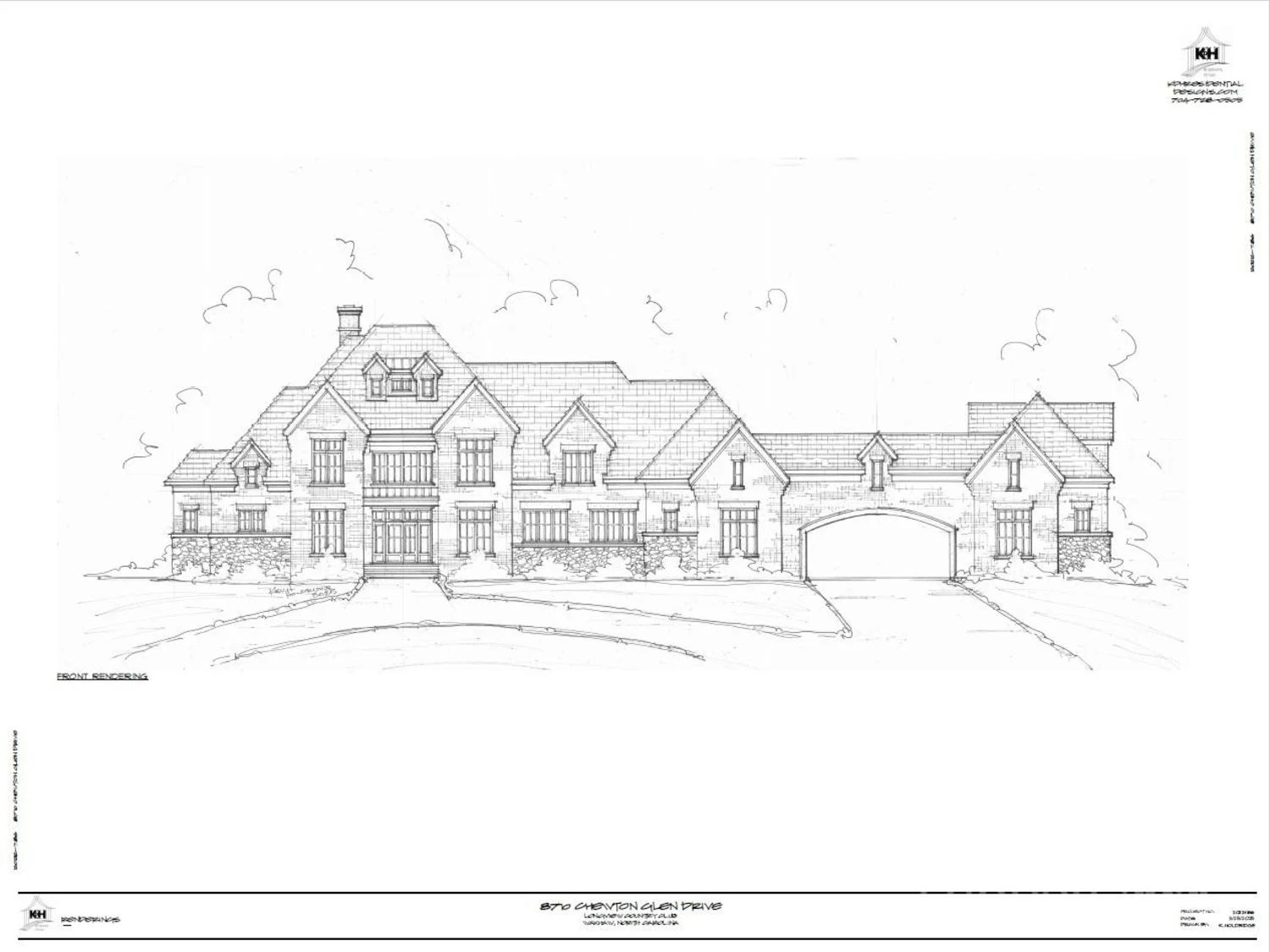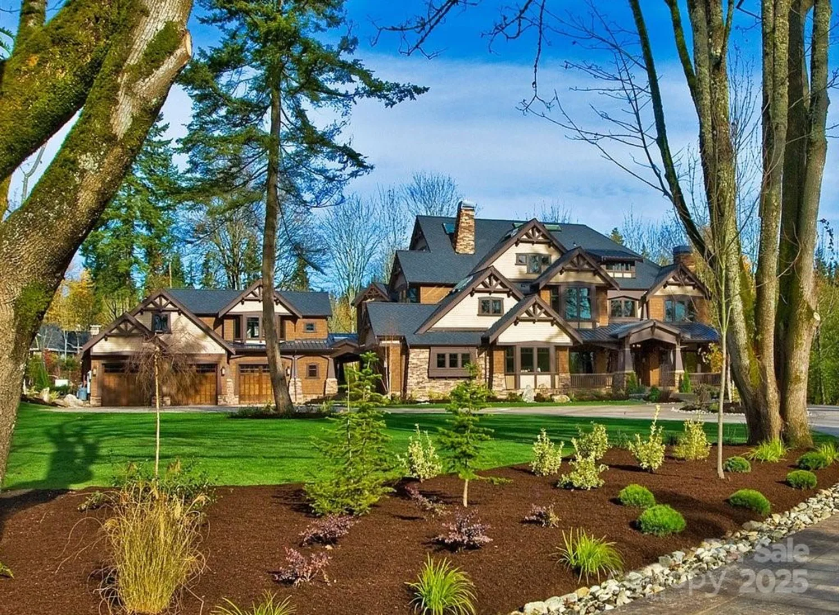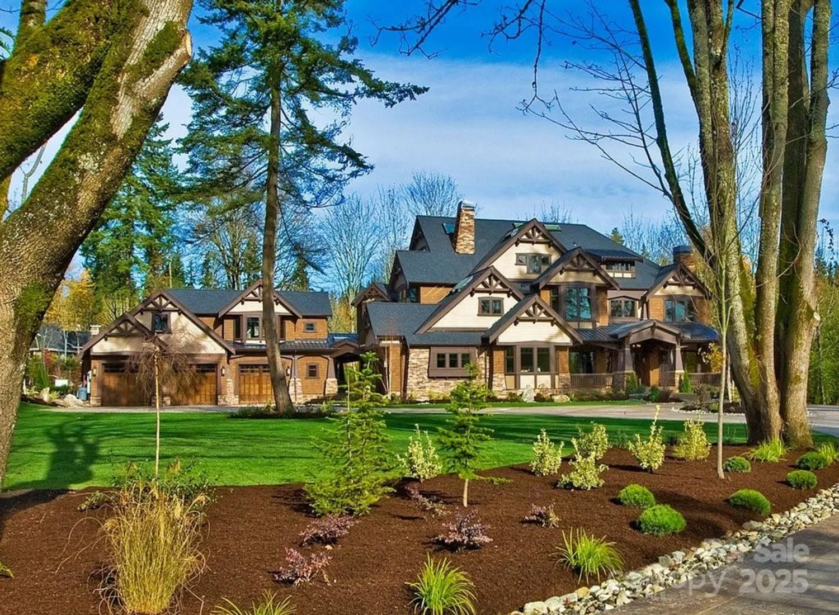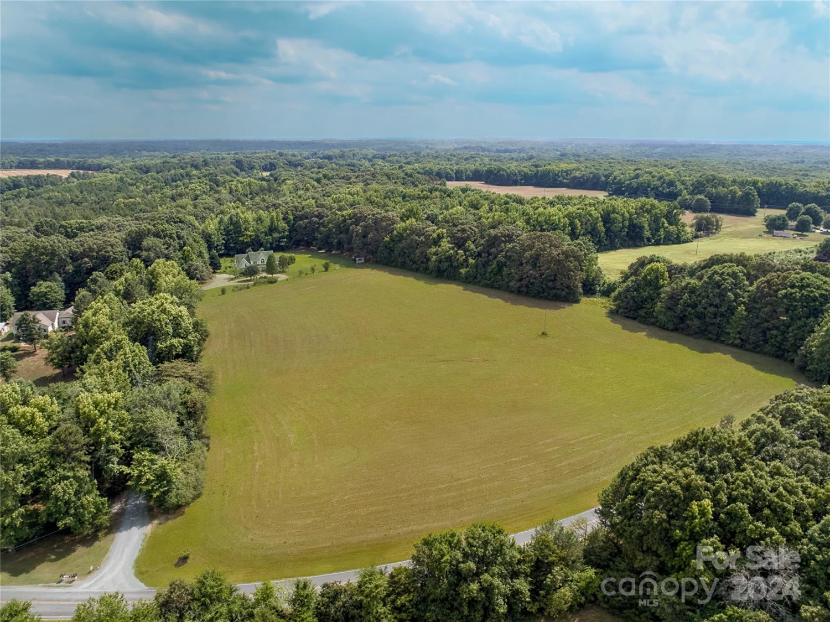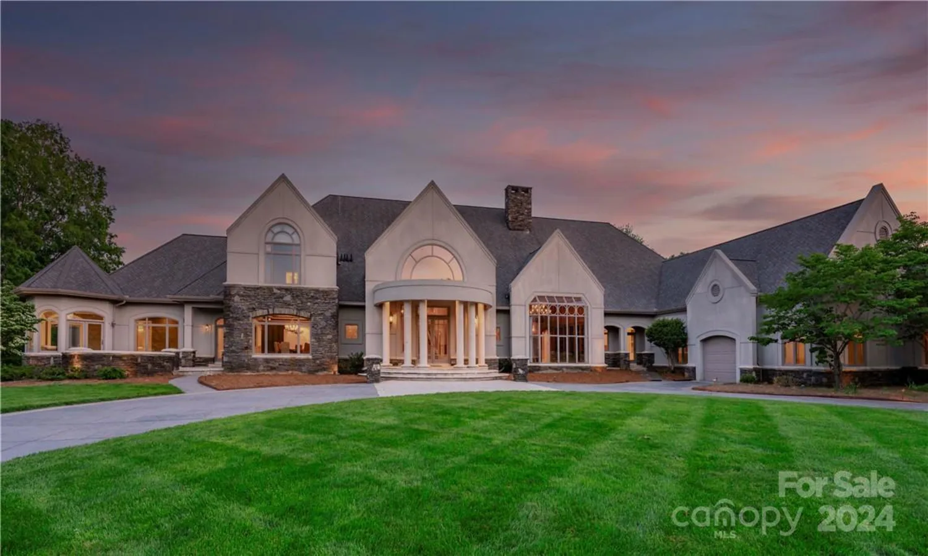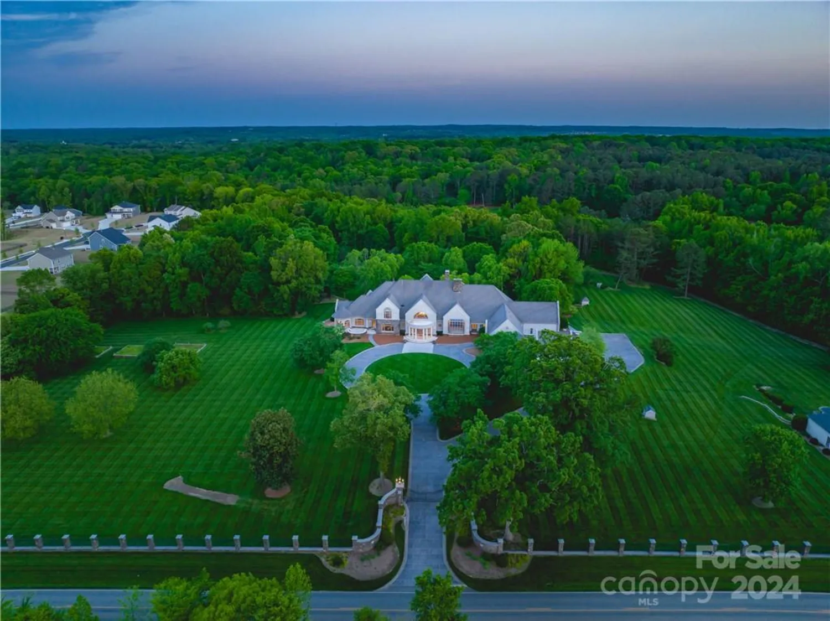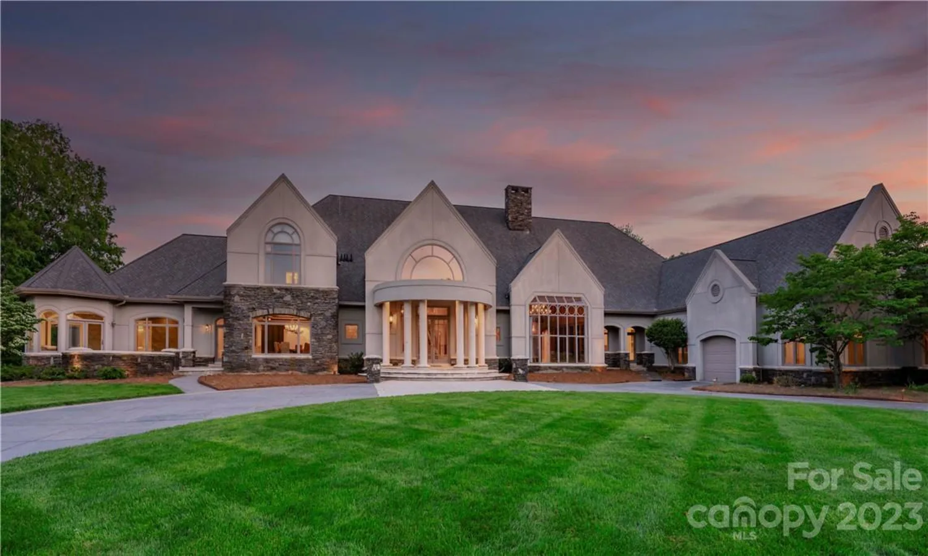423 oakmont laneWaxhaw, NC 28173
423 oakmont laneWaxhaw, NC 28173
Description
Indulge in the unparalleled quality and world-class design of this iconic French inspired chateau situated on 1.8 acres behind the gates in The Club At Longview. Every detail reflects the pinnacle of luxury living, offering a rare blend of classical architecture and modern refinement. The two-story library, enveloped in rich walnut paneling and featuring custom Habersham cabinetry, serves as a refined sanctuary, while the expansive 2-story great room exudes sophistication with its bespoke JP Weaver trimwork, soaring ceilings and 6' crystal chandelier. The open concept dream kitchen is a masterpiece of both function and design open to the family room and anchored by a grand marble top island, custom designed cabinetry and top-of-the-line Sub Zero, Wolf and Miele appliances. Enjoy a fully finished walk-out lower level with family room/bar, gym, movie theater and wine room. Resort style infinity pool is framed by English gardens and elegant archways leading to a carriage house for guests.
Property Details for 423 Oakmont Lane
- Subdivision ComplexLongview
- ExteriorGas Grill, In-Ground Irrigation
- Num Of Garage Spaces4
- Parking FeaturesCircular Driveway, Attached Garage, Garage Faces Side
- Property AttachedNo
LISTING UPDATED:
- StatusActive
- MLS #CAR4177308
- Days on Site185
- HOA Fees$5,450 / year
- MLS TypeResidential
- Year Built2013
- CountryUnion
LISTING UPDATED:
- StatusActive
- MLS #CAR4177308
- Days on Site185
- HOA Fees$5,450 / year
- MLS TypeResidential
- Year Built2013
- CountryUnion
Building Information for 423 Oakmont Lane
- StoriesThree
- Year Built2013
- Lot Size0.0000 Acres
Payment Calculator
Term
Interest
Home Price
Down Payment
The Payment Calculator is for illustrative purposes only. Read More
Property Information for 423 Oakmont Lane
Summary
Location and General Information
- Community Features: Clubhouse, Fitness Center, Gated, Golf, Hot Tub, Playground, Pond, Putting Green, Sidewalks, Street Lights, Tennis Court(s)
- View: Golf Course, Year Round
- Coordinates: 35.02480988,-80.78537783
School Information
- Elementary School: Rea View
- Middle School: Marvin Ridge
- High School: Marvin Ridge
Taxes and HOA Information
- Parcel Number: 06-174-200
- Tax Legal Description: #67 LONGVIEW PH2 MP3 OPCI019
Virtual Tour
Parking
- Open Parking: No
Interior and Exterior Features
Interior Features
- Cooling: Central Air, Geothermal
- Heating: Central, Geothermal
- Appliances: Bar Fridge, Dishwasher, Disposal, Double Oven, Exhaust Hood, Freezer, Gas Cooktop, Microwave, Refrigerator, Wall Oven, Wine Refrigerator
- Basement: Daylight, Finished, Full, Interior Entry, Walk-Out Access
- Fireplace Features: Family Room, Gas Log, Keeping Room, Living Room, Outside, Porch, Primary Bedroom
- Flooring: Carpet, Marble, Stone, Tile, Wood
- Interior Features: Attic Walk In, Built-in Features, Cable Prewire, Drop Zone, Entrance Foyer, Garden Tub, Kitchen Island, Open Floorplan, Pantry, Storage, Walk-In Closet(s), Walk-In Pantry, Wet Bar
- Levels/Stories: Three
- Foundation: Basement
- Total Half Baths: 3
- Bathrooms Total Integer: 11
Exterior Features
- Construction Materials: Hard Stucco, Stone
- Fencing: Back Yard, Fenced
- Patio And Porch Features: Balcony, Covered, Front Porch, Patio, Porch, Rear Porch
- Pool Features: None
- Road Surface Type: Cobblestone, Paved
- Roof Type: Shingle
- Security Features: Security System
- Laundry Features: Laundry Room, Main Level, Multiple Locations, Sink, Upper Level
- Pool Private: No
Property
Utilities
- Sewer: County Sewer
- Utilities: Cable Available, Electricity Connected, Gas
- Water Source: County Water, Well
Property and Assessments
- Home Warranty: No
Green Features
Lot Information
- Above Grade Finished Area: 10097
- Lot Features: On Golf Course, Private, Views
Rental
Rent Information
- Land Lease: No
Public Records for 423 Oakmont Lane
Home Facts
- Beds7
- Baths8
- Above Grade Finished10,097 SqFt
- Below Grade Finished4,028 SqFt
- StoriesThree
- Lot Size0.0000 Acres
- StyleSingle Family Residence
- Year Built2013
- APN06-174-200
- CountyUnion
- ZoningAM7


