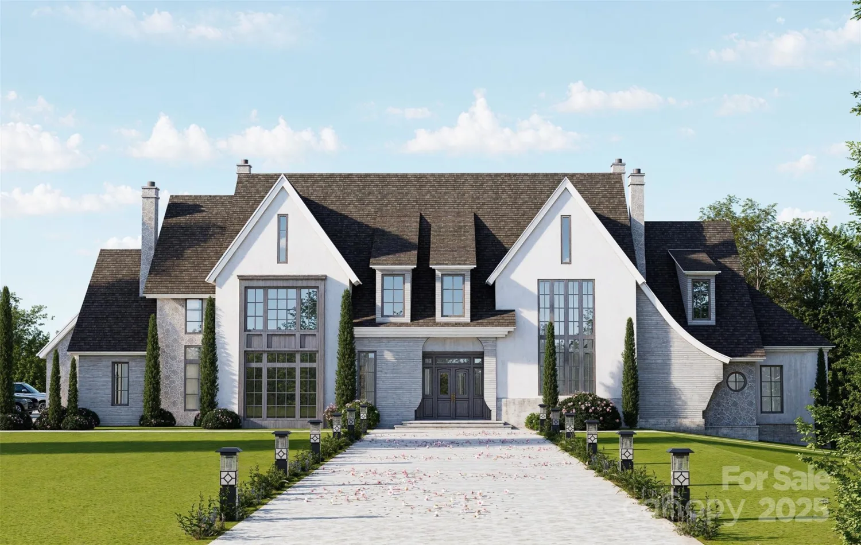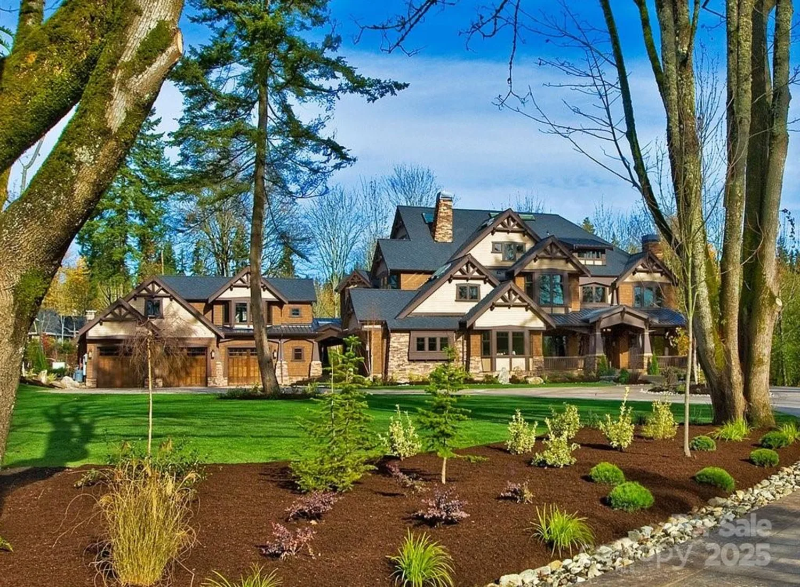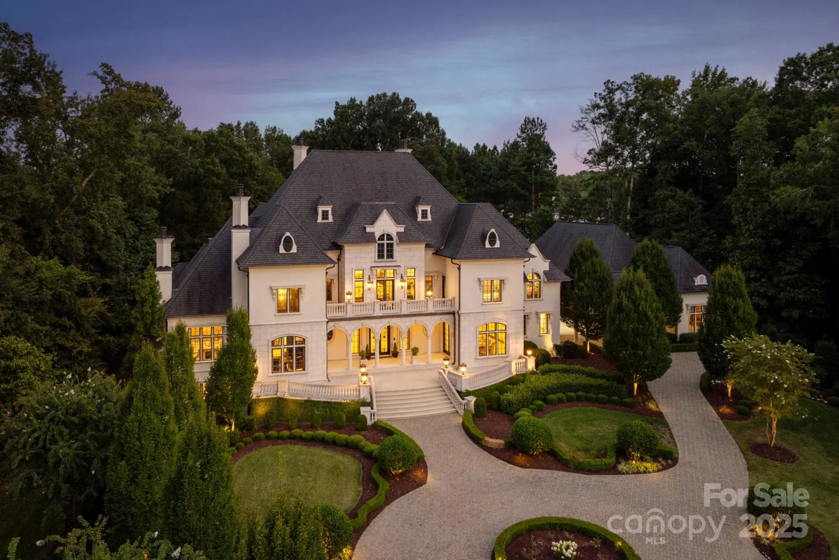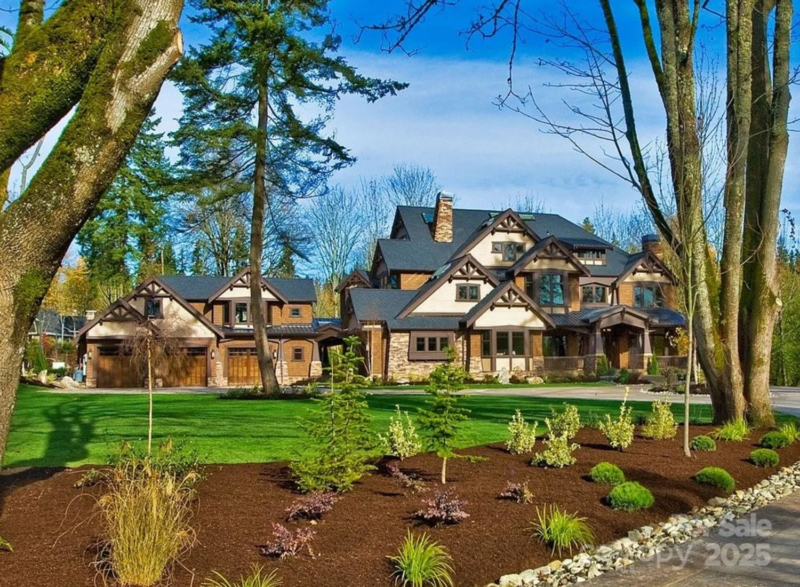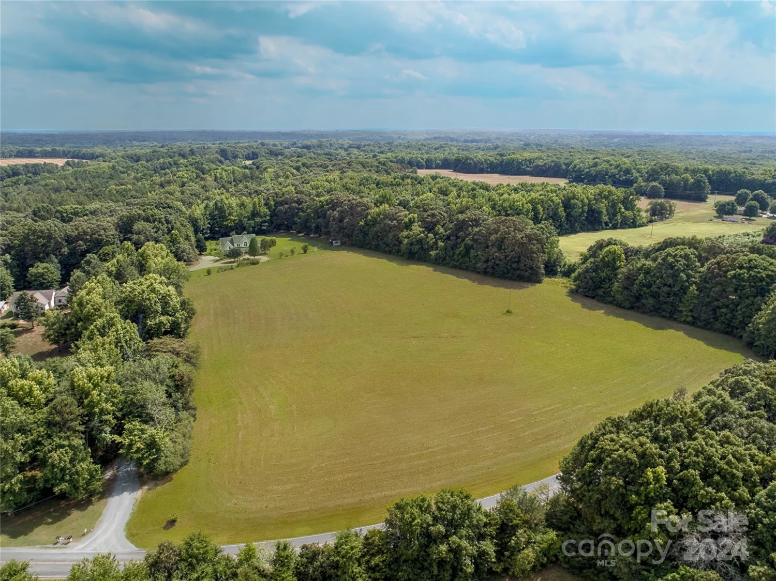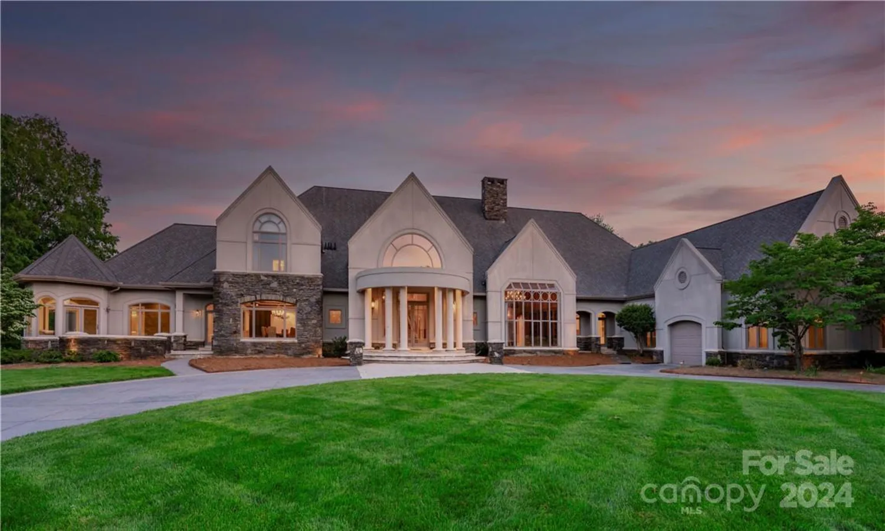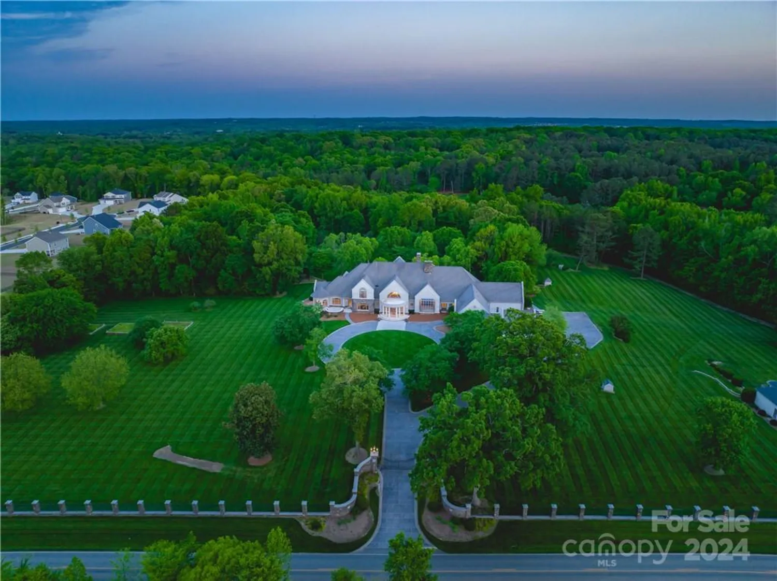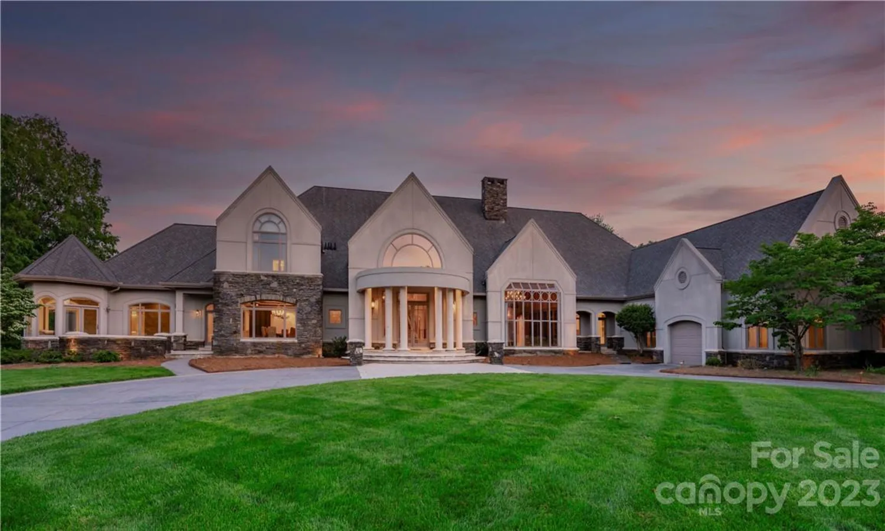8710 chewton glen driveWaxhaw, NC 28173
8710 chewton glen driveWaxhaw, NC 28173
Description
Don’t miss the opportunity to build your dream home! Located on the 12th fairway of the 24/7 guard gated Jack Nicklaus golf course community, this lot is highly desirable and is the last remaining flat golf course lot in the entire community. With 1.35 acres located in the Estate Section of the Club at Longview, this property is truly one of a kind! Longview is known for its exceptional amenities including a Clubhouse, tennis courts, fitness center and outdoor pools. This proposed estate is an exceptional opportunity to build with Stylecraft Custom Homes. Having built numerous homes in the community, Stylecraft has teamed up with KDH Design to create this beautiful masterpiece to be built, adding your custom touches. With over 6,000 square feet (10k under roof), this proposed home will offer an open floor plan, top of the line finishes and luxury throughout. The rear and side landscaping has been completed, including an irrigation well to help maintain the property’s lush landscape.
Property Details for 8710 Chewton Glen Drive
- Subdivision ComplexLongview
- ExteriorElevator
- Num Of Garage Spaces4
- Parking FeaturesAttached Garage
- Property AttachedNo
LISTING UPDATED:
- StatusActive
- MLS #CAR4245013
- Days on Site7
- HOA Fees$5,450 / year
- MLS TypeResidential
- Year Built2026
- CountryUnion
LISTING UPDATED:
- StatusActive
- MLS #CAR4245013
- Days on Site7
- HOA Fees$5,450 / year
- MLS TypeResidential
- Year Built2026
- CountryUnion
Building Information for 8710 Chewton Glen Drive
- StoriesTwo
- Year Built2026
- Lot Size0.0000 Acres
Payment Calculator
Term
Interest
Home Price
Down Payment
The Payment Calculator is for illustrative purposes only. Read More
Property Information for 8710 Chewton Glen Drive
Summary
Location and General Information
- Community Features: Clubhouse, Fitness Center, Gated, Golf, Tennis Court(s)
- Coordinates: 35.020203,-80.792418
School Information
- Elementary School: Rea View
- Middle School: Marvin Ridge
- High School: Marvin Ridge
Taxes and HOA Information
- Parcel Number: 06-174-278
- Tax Legal Description: #14 LONGVIEW PHIV-B/MP1 OPCJ118
Virtual Tour
Parking
- Open Parking: No
Interior and Exterior Features
Interior Features
- Cooling: Central Air, Zoned
- Heating: Zoned
- Appliances: Dishwasher, Disposal, Exhaust Fan
- Levels/Stories: Two
- Foundation: Crawl Space
- Total Half Baths: 3
- Bathrooms Total Integer: 7
Exterior Features
- Construction Materials: Brick Partial, Stone
- Pool Features: None
- Road Surface Type: Concrete, Paved
- Laundry Features: Laundry Room, Main Level
- Pool Private: No
Property
Utilities
- Sewer: County Sewer
- Water Source: County Water
Property and Assessments
- Home Warranty: No
Green Features
Lot Information
- Above Grade Finished Area: 6161
- Lot Features: Cleared, On Golf Course
Rental
Rent Information
- Land Lease: No
Public Records for 8710 Chewton Glen Drive
Home Facts
- Beds4
- Baths4
- Above Grade Finished6,161 SqFt
- StoriesTwo
- Lot Size0.0000 Acres
- StyleSingle Family Residence
- Year Built2026
- APN06-174-278
- CountyUnion
- ZoningAJ0


