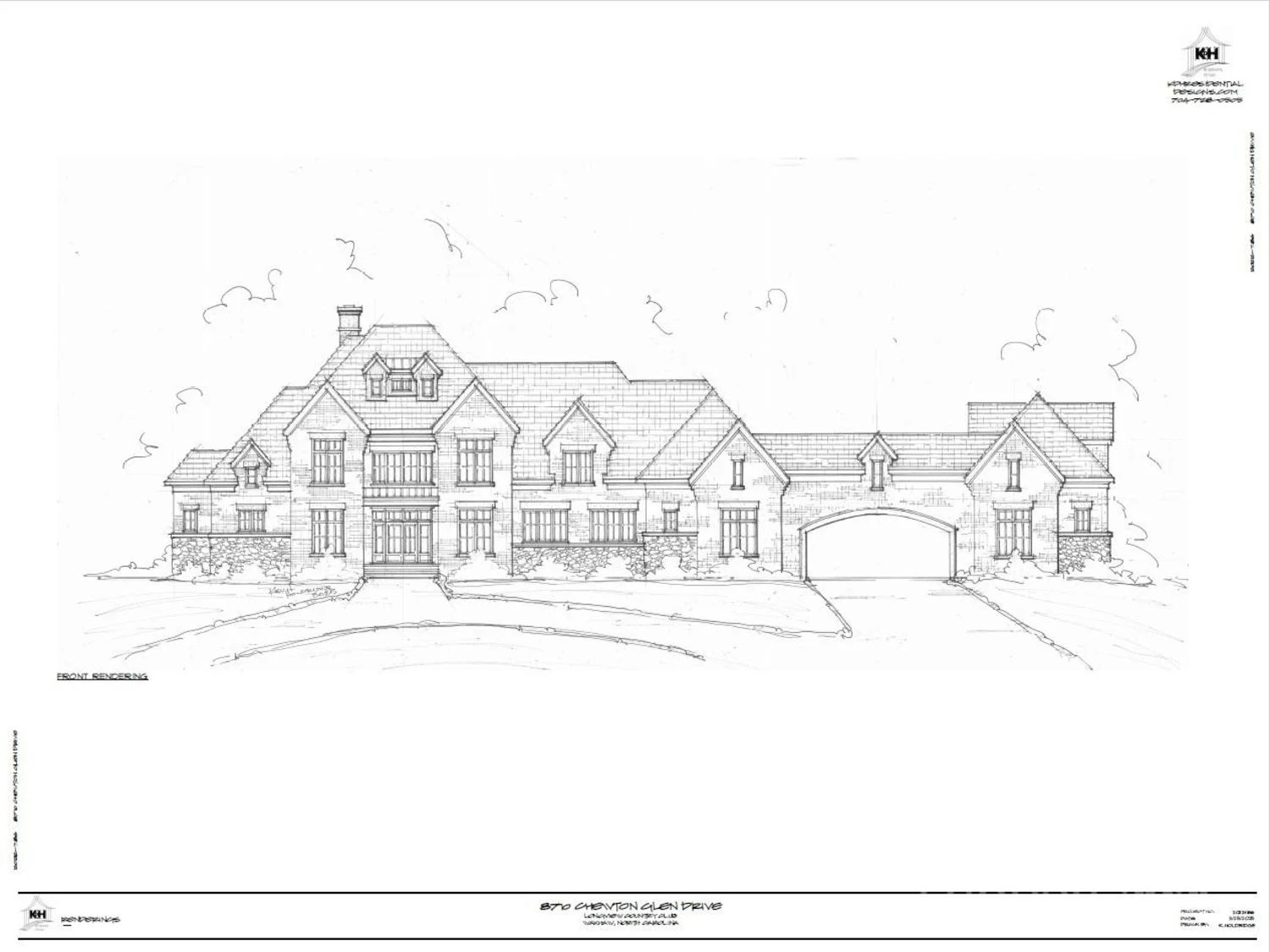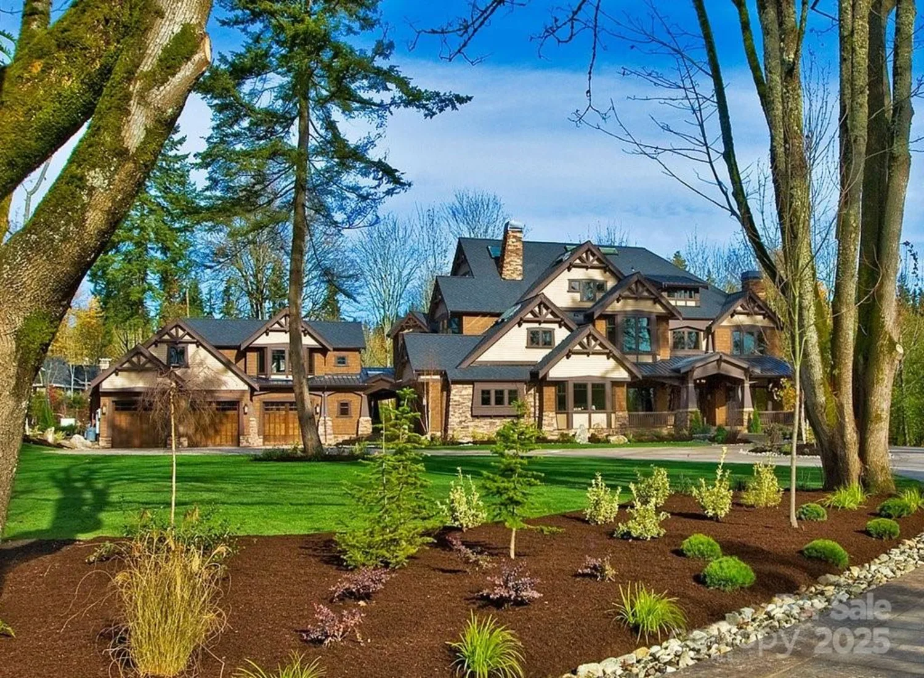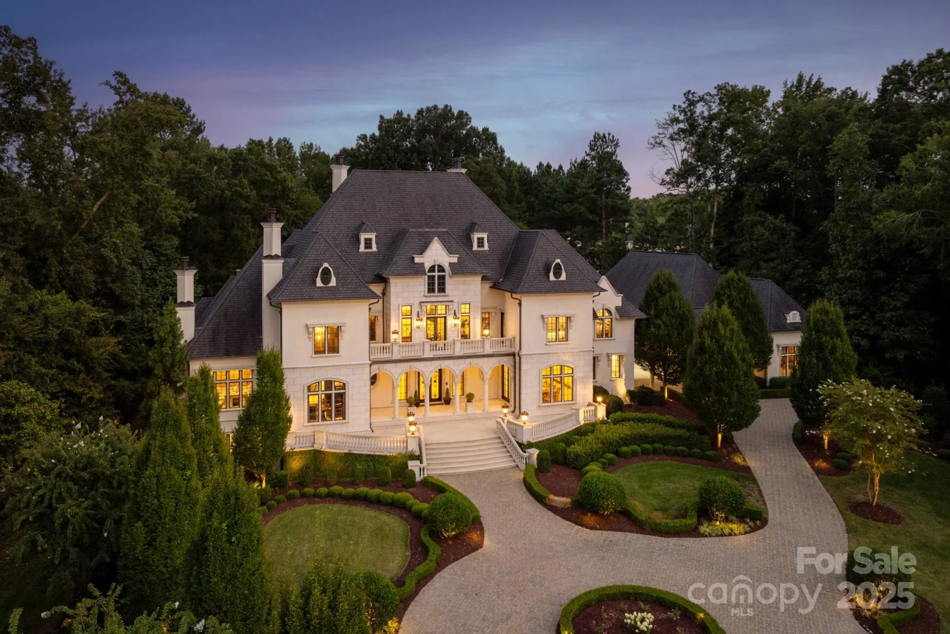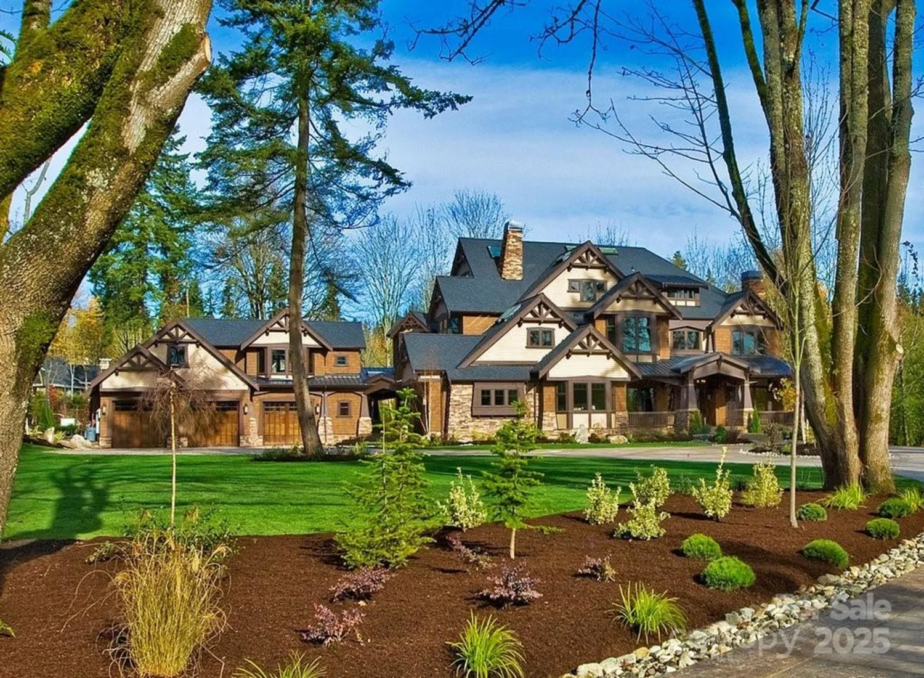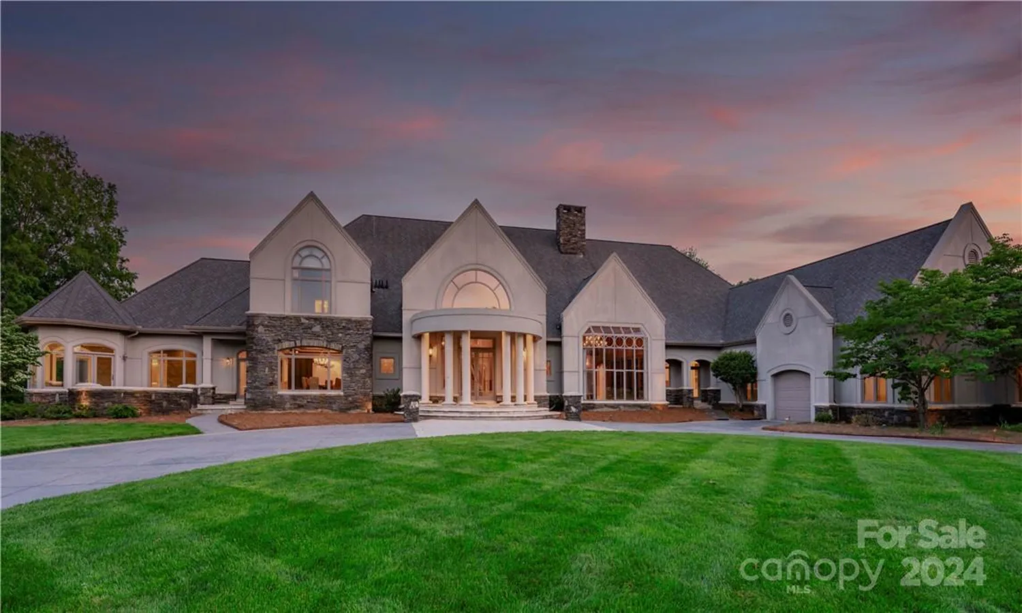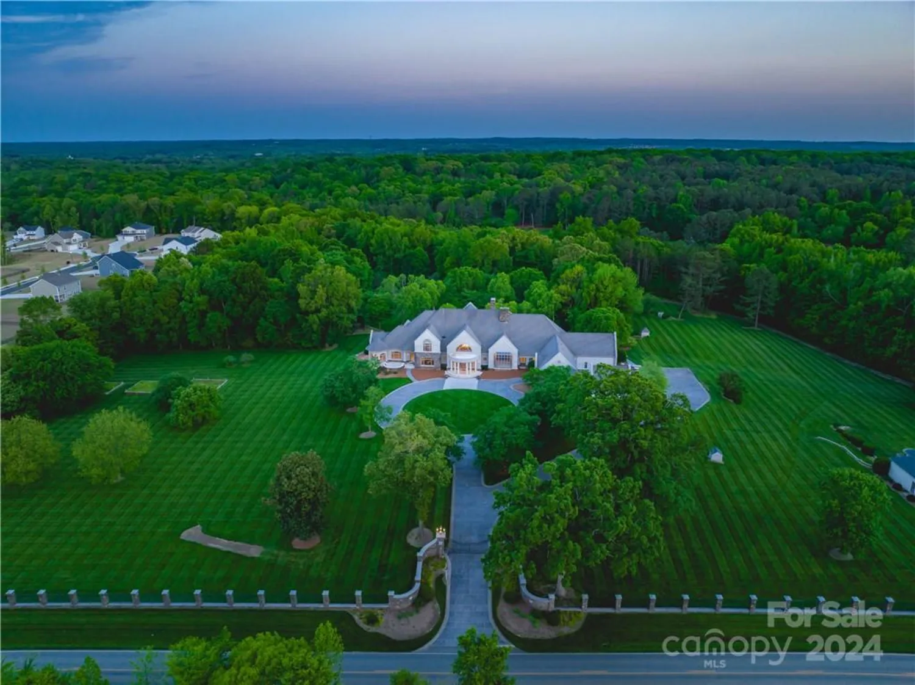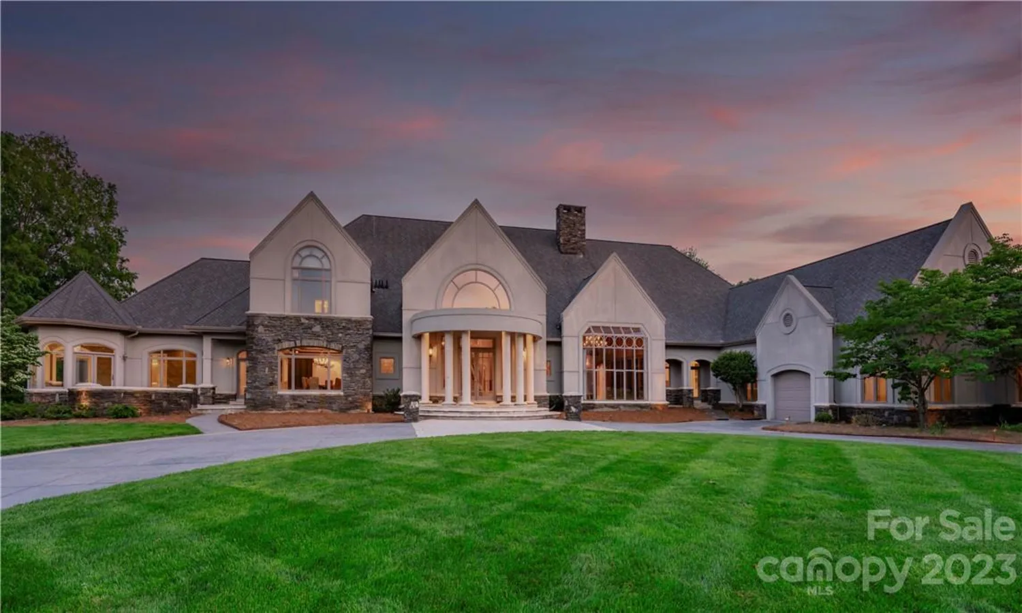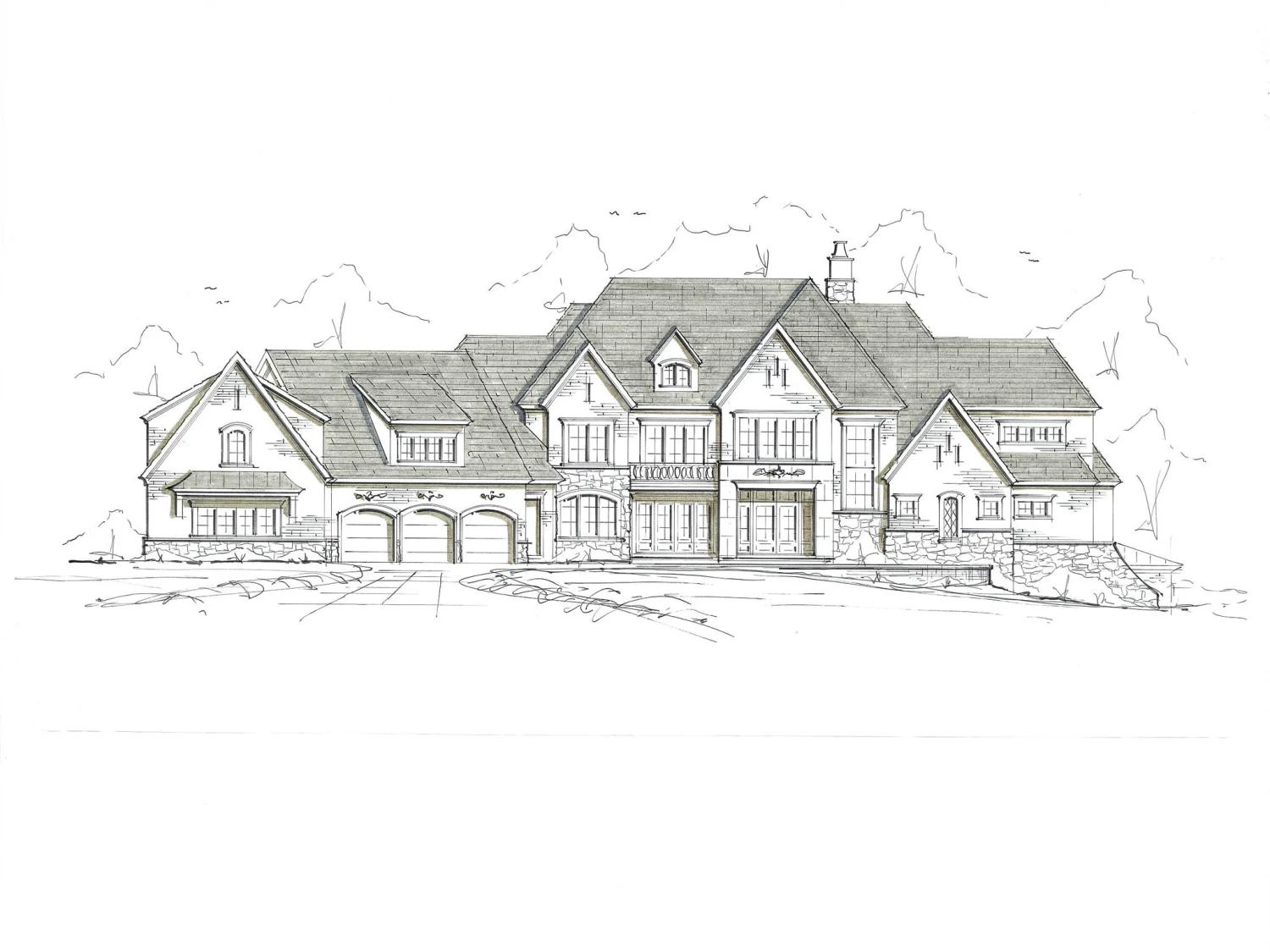8716 ruby hill courtWaxhaw, NC 28173
8716 ruby hill courtWaxhaw, NC 28173
Description
Introducing a masterpiece by Charlotte’s premier builder, Arcadia, and designed by Smith/Slovik. This stunning estate will sit atop a private 1.76-acre double cul-de-sac lot in gated Longview, offering breathtaking water & 4th fairway views. With over 8,500 SF of luxury, this home features 5 BRs, 5 full & 2 half BAs, a 4-car garage, main-level primary suite, chef’s kitchen w/ scullery, & basement w/ bar, theater, gym, playroom & guest suite. A covered terrace w/ outdoor kitchen overlooks a custom pool & spa—your private resort. Longview is a luxury golf community with 24/7 guarded and gate entry. Amenities include clubhouse, dining, saltwater pools, tennis, fitness, & Jack Nicklaus golf. Close to top shopping/dining: Waverly, Blakeney, Stonecrest & The Bowl. A rare opportunity to build your dream home in one of Charlotte’s most prestigious communities. Larger, 12-14,000sqft floorplans avail w/ 7 car garage, bowling alley option & more. Plans & pricing subject to change.
Property Details for 8716 Ruby Hill Court
- Subdivision ComplexLongview
- Num Of Garage Spaces4
- Parking FeaturesAttached Garage
- Property AttachedNo
LISTING UPDATED:
- StatusActive
- MLS #CAR4248908
- Days on Site2
- MLS TypeResidential
- Year Built2026
- CountryUnion
LISTING UPDATED:
- StatusActive
- MLS #CAR4248908
- Days on Site2
- MLS TypeResidential
- Year Built2026
- CountryUnion
Building Information for 8716 Ruby Hill Court
- StoriesThree
- Year Built2026
- Lot Size0.0000 Acres
Payment Calculator
Term
Interest
Home Price
Down Payment
The Payment Calculator is for illustrative purposes only. Read More
Property Information for 8716 Ruby Hill Court
Summary
Location and General Information
- Community Features: Clubhouse, Fitness Center, Gated, Golf, Putting Green, Recreation Area, Sidewalks, Street Lights, Tennis Court(s)
- View: Golf Course, Water
- Coordinates: 35.021581,-80.781754
School Information
- Elementary School: Rea View
- Middle School: Marvin Ridge
- High School: Marvin Ridge
Taxes and HOA Information
- Parcel Number: 06-174-488
- Tax Legal Description: #25 & #26 LONGVIEW PH3&5 MAP5 OPCN010-012
Virtual Tour
Parking
- Open Parking: No
Interior and Exterior Features
Interior Features
- Cooling: Central Air
- Heating: Central
- Appliances: Dishwasher, Disposal, Gas Oven, Gas Range, Microwave, Refrigerator, Wall Oven
- Basement: Partially Finished
- Fireplace Features: Family Room, Outside
- Flooring: Tile, Wood
- Interior Features: Attic Walk In
- Levels/Stories: Three
- Window Features: Insulated Window(s)
- Foundation: Basement
- Total Half Baths: 2
- Bathrooms Total Integer: 7
Exterior Features
- Construction Materials: Hard Stucco, Stone Veneer
- Patio And Porch Features: Covered, Porch
- Pool Features: None
- Road Surface Type: Concrete, Paved
- Laundry Features: Laundry Room
- Pool Private: No
Property
Utilities
- Sewer: Septic Needed
- Water Source: Well
Property and Assessments
- Home Warranty: No
Green Features
Lot Information
- Above Grade Finished Area: 5430
Rental
Rent Information
- Land Lease: No
Public Records for 8716 Ruby Hill Court
Home Facts
- Beds5
- Baths5
- Above Grade Finished5,430 SqFt
- Below Grade Finished3,085 SqFt
- StoriesThree
- Lot Size0.0000 Acres
- StyleSingle Family Residence
- Year Built2026
- APN06-174-488
- CountyUnion
- ZoningAJ0


