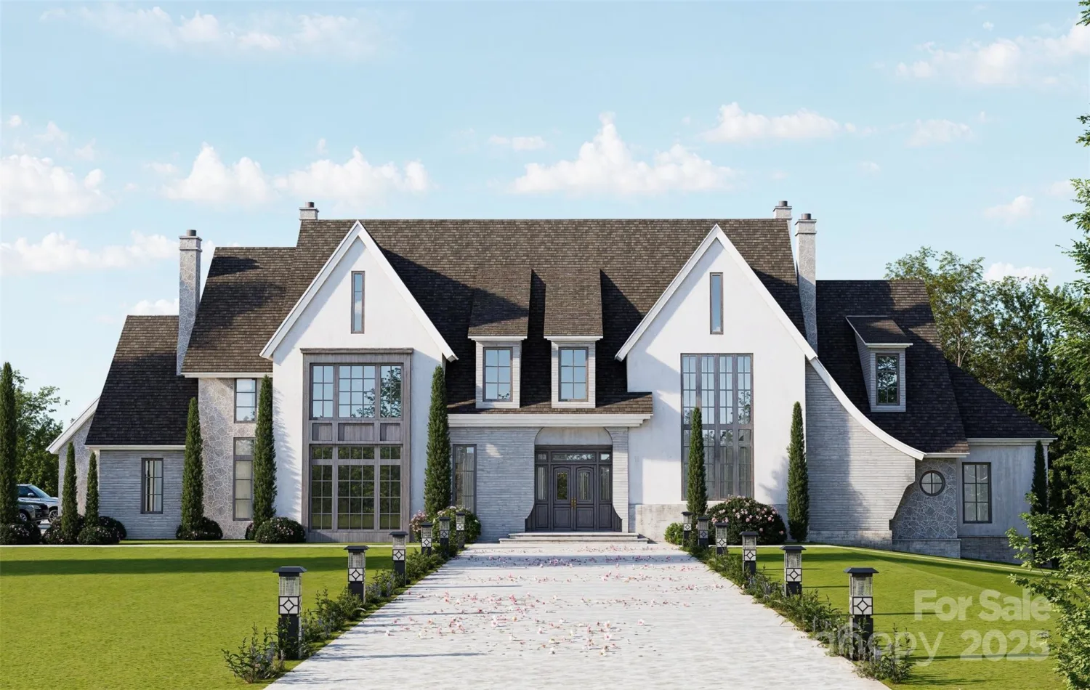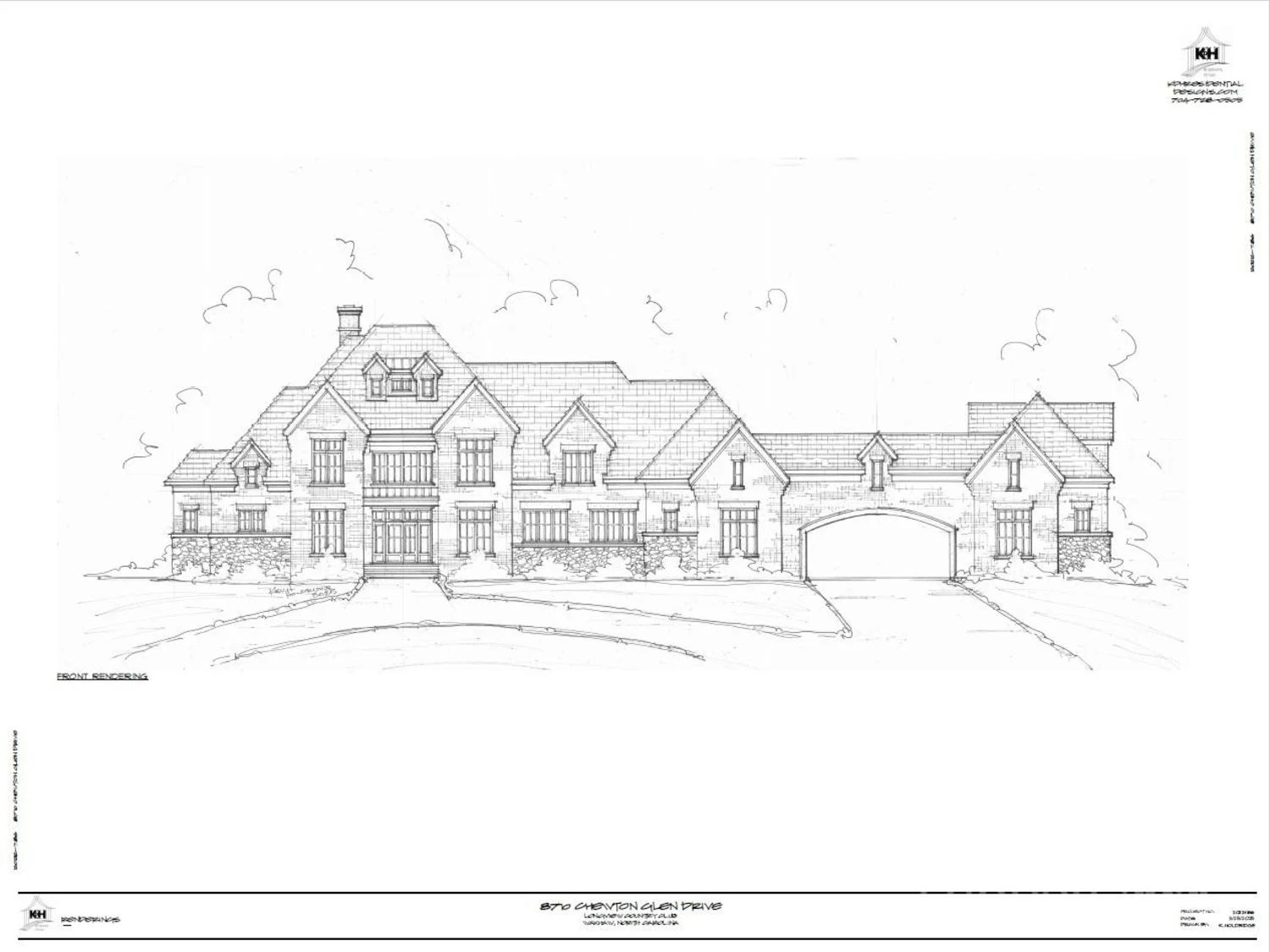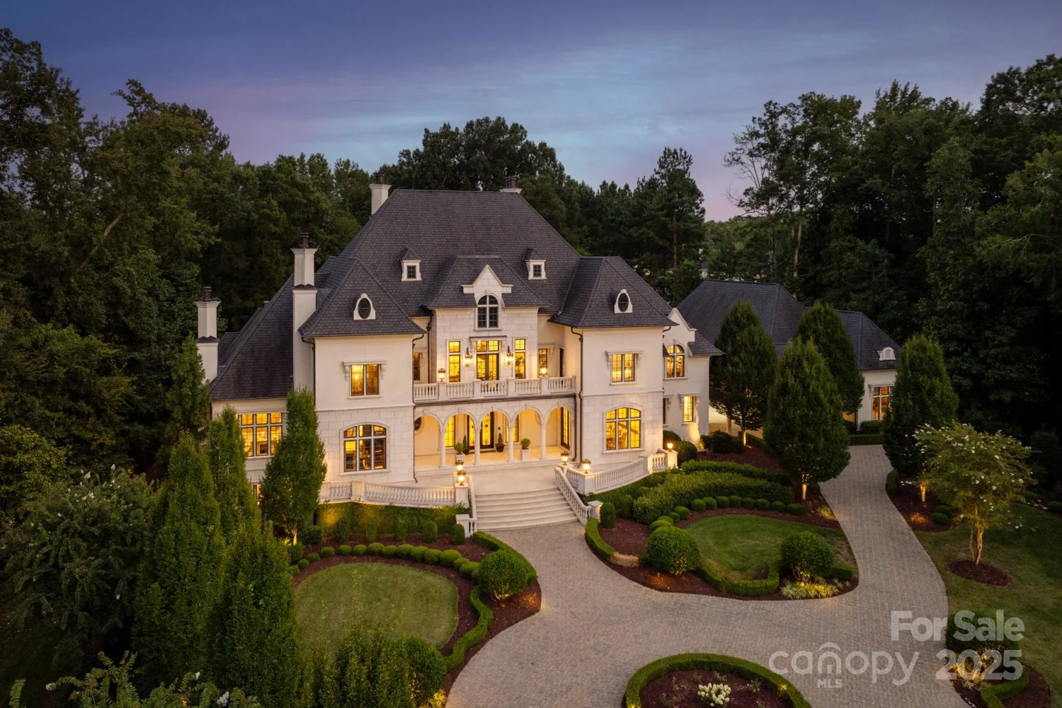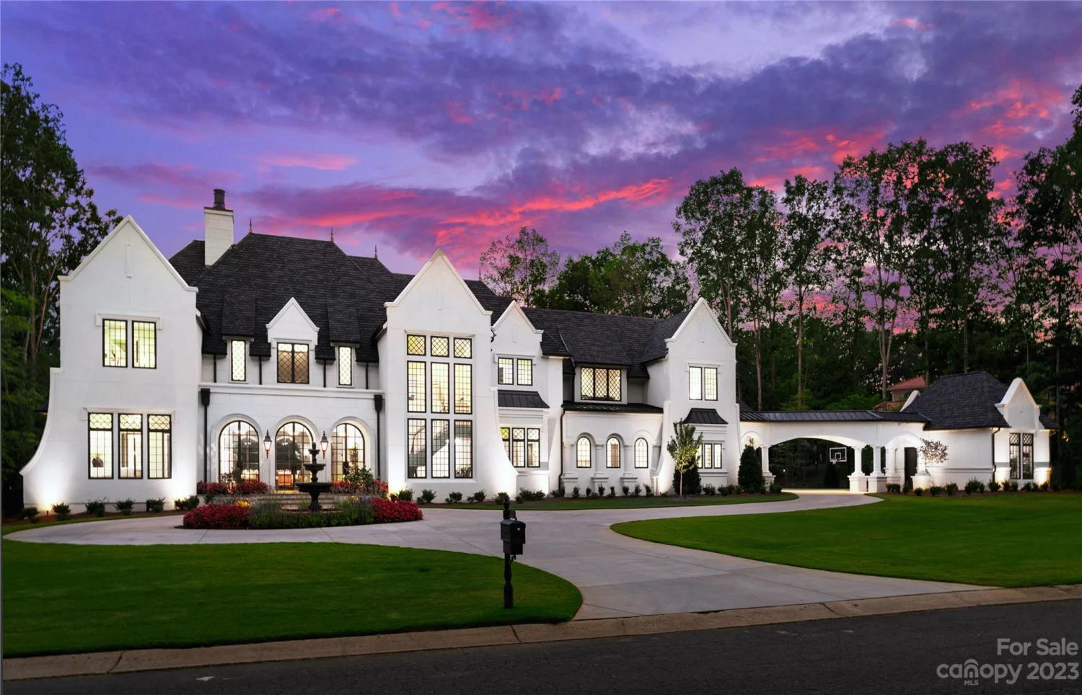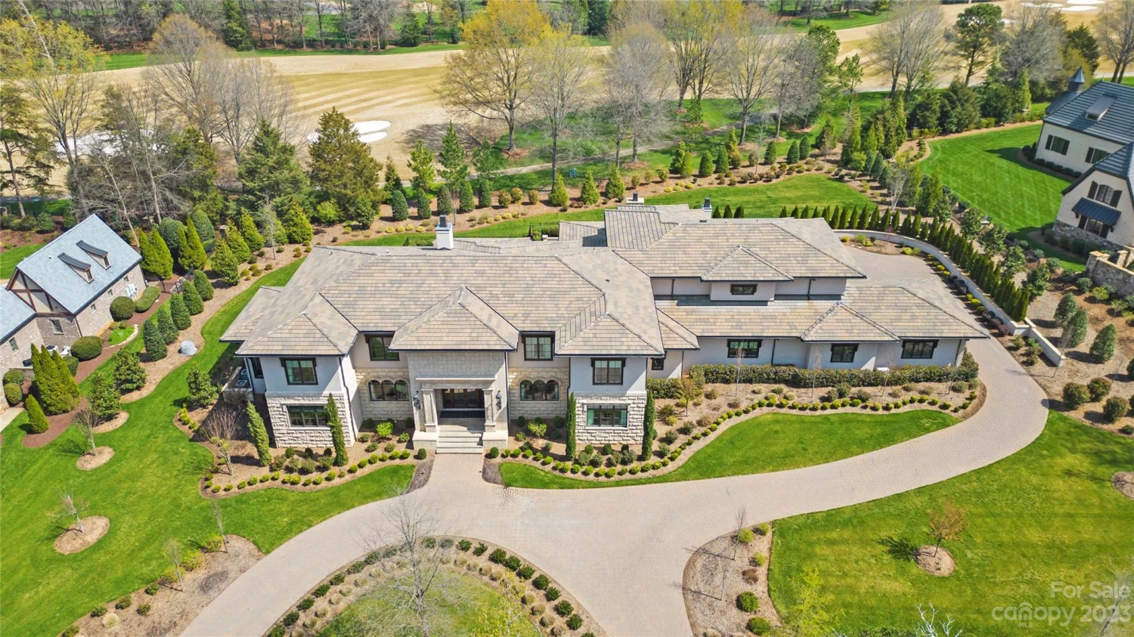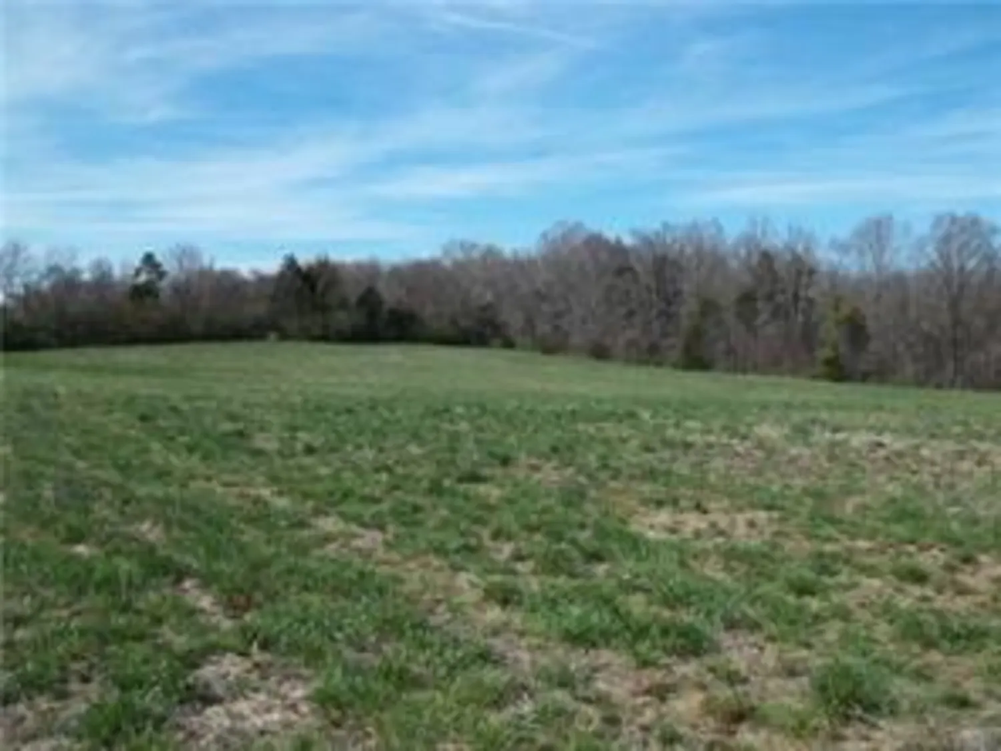6014 hathaway laneWaxhaw, NC 28173
6014 hathaway laneWaxhaw, NC 28173
Description
PRIVACY! Almost 6 acres of wooded property accessed by a private shared driveway and separated from the main neighborhood by a small lake! Enjoy the privacy you and your family deserves in a gated neighborhood - Stratford On Providence! Beautiful 2+ acre lake with fountains offers a gorgeous front or side yard setting! Stone 'guard house' at Stratford On Providence's main entry! Heavily wooded home site! Perfect for creating the natural setting you imagined! An amazing location to build your estate home! ORIGINAL LISTING DESIGN WAS REPLACED BY A CUSTOM DESIGN APPROXIMATELY TWICE THE SIZE WHICH MORE THAN DOUBLED THE FINAL PRICE.
Property Details for 6014 Hathaway Lane
- Subdivision ComplexStratford On Providence
- Architectural StyleEuropean
- ExteriorIn-Ground Irrigation, Outdoor Kitchen, In Ground Pool, Tennis Court(s)
- Num Of Garage Spaces6
- Parking FeaturesCircular Driveway, Driveway, Attached Garage, Detached Garage, Garage Door Opener, Shared Driveway
- Property AttachedNo
- Waterfront FeaturesNone
LISTING UPDATED:
- StatusClosed
- MLS #CAR4019808
- Days on Site55
- HOA Fees$1,900 / year
- MLS TypeResidential
- Year Built2024
- CountryUnion
LISTING UPDATED:
- StatusClosed
- MLS #CAR4019808
- Days on Site55
- HOA Fees$1,900 / year
- MLS TypeResidential
- Year Built2024
- CountryUnion
Building Information for 6014 Hathaway Lane
- StoriesTwo
- Year Built2024
- Lot Size0.0000 Acres
Payment Calculator
Term
Interest
Home Price
Down Payment
The Payment Calculator is for illustrative purposes only. Read More
Property Information for 6014 Hathaway Lane
Summary
Location and General Information
- Community Features: Gated, Pond, Street Lights
- Directions: From I-485, South on Rea Road, Right on Providence Road, Left on Chamberleyne (gate access from showing time), Left on Hathaway, Left on private concrete drive, Home site on right just past lake.
- Coordinates: 35.008988,-80.759503
School Information
- Elementary School: Unspecified
- Middle School: Unspecified
- High School: Unspecified
Taxes and HOA Information
- Parcel Number: 06-153-215
- Tax Legal Description: #92 STRATFORD ON PROVIDENCE OPCI840
Virtual Tour
Parking
- Open Parking: No
Interior and Exterior Features
Interior Features
- Cooling: Ceiling Fan(s), Central Air, Electric, Heat Pump, Zoned
- Heating: Electric, Forced Air, Heat Pump
- Appliances: Bar Fridge, Convection Oven, Dishwasher, Disposal, Double Oven, Dryer, Dual Flush Toilets, Electric Oven, Electric Range, ENERGY STAR Qualified Refrigerator, Exhaust Fan, Exhaust Hood, Freezer, Indoor Grill, Microwave, Plumbed For Ice Maker, Refrigerator, Tankless Water Heater, Washer, Wine Refrigerator
- Basement: Bath/Stubbed, Daylight, Finished, Interior Entry, Storage Space
- Fireplace Features: Family Room, Outside, Porch
- Flooring: Carpet, Concrete, Hardwood, Tile, Wood
- Interior Features: Attic Finished, Attic Walk In, Breakfast Bar, Cable Prewire, Central Vacuum, Drop Zone, Elevator, Entrance Foyer, Garden Tub, Kitchen Island, Open Floorplan, Pantry, Sauna, Storage, Walk-In Closet(s), Walk-In Pantry, Wet Bar
- Levels/Stories: Two
- Other Equipment: Network Ready, Surround Sound
- Window Features: Insulated Window(s)
- Foundation: Basement
- Total Half Baths: 4
- Bathrooms Total Integer: 12
Exterior Features
- Construction Materials: Fiber Cement, Hard Stucco, Stone Veneer
- Patio And Porch Features: Covered, Front Porch, Porch, Rear Porch, Side Porch, Terrace
- Pool Features: None
- Road Surface Type: Concrete, Paved
- Roof Type: Shingle, Metal
- Security Features: Carbon Monoxide Detector(s), Security System, Smoke Detector(s)
- Laundry Features: Electric Dryer Hookup, Utility Room, Laundry Chute, Laundry Closet, Laundry Room, Main Level, Multiple Locations, Upper Level, Washer Hookup
- Pool Private: No
Property
Utilities
- Sewer: Septic Needed
- Utilities: Gas, Underground Power Lines, Underground Utilities
- Water Source: County Water, Well
Property and Assessments
- Home Warranty: No
Green Features
Lot Information
- Above Grade Finished Area: 9981
- Lot Features: Pond(s), Rolling Slope, Sloped, Wooded, Waterfront
- Waterfront Footage: None
Rental
Rent Information
- Land Lease: No
Public Records for 6014 Hathaway Lane
Home Facts
- Beds7
- Baths8
- Above Grade Finished9,981 SqFt
- Below Grade Finished6,190 SqFt
- StoriesTwo
- Lot Size0.0000 Acres
- StyleSingle Family Residence
- Year Built2024
- APN06-153-215
- CountyUnion


