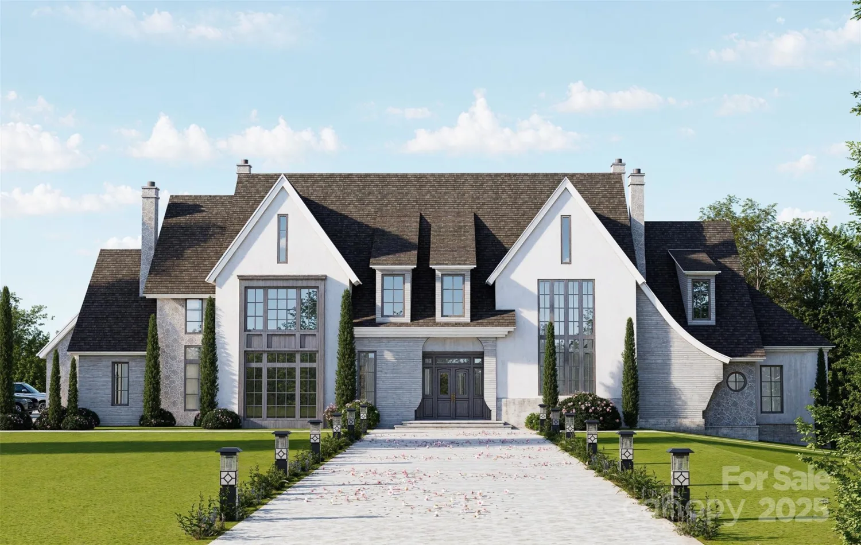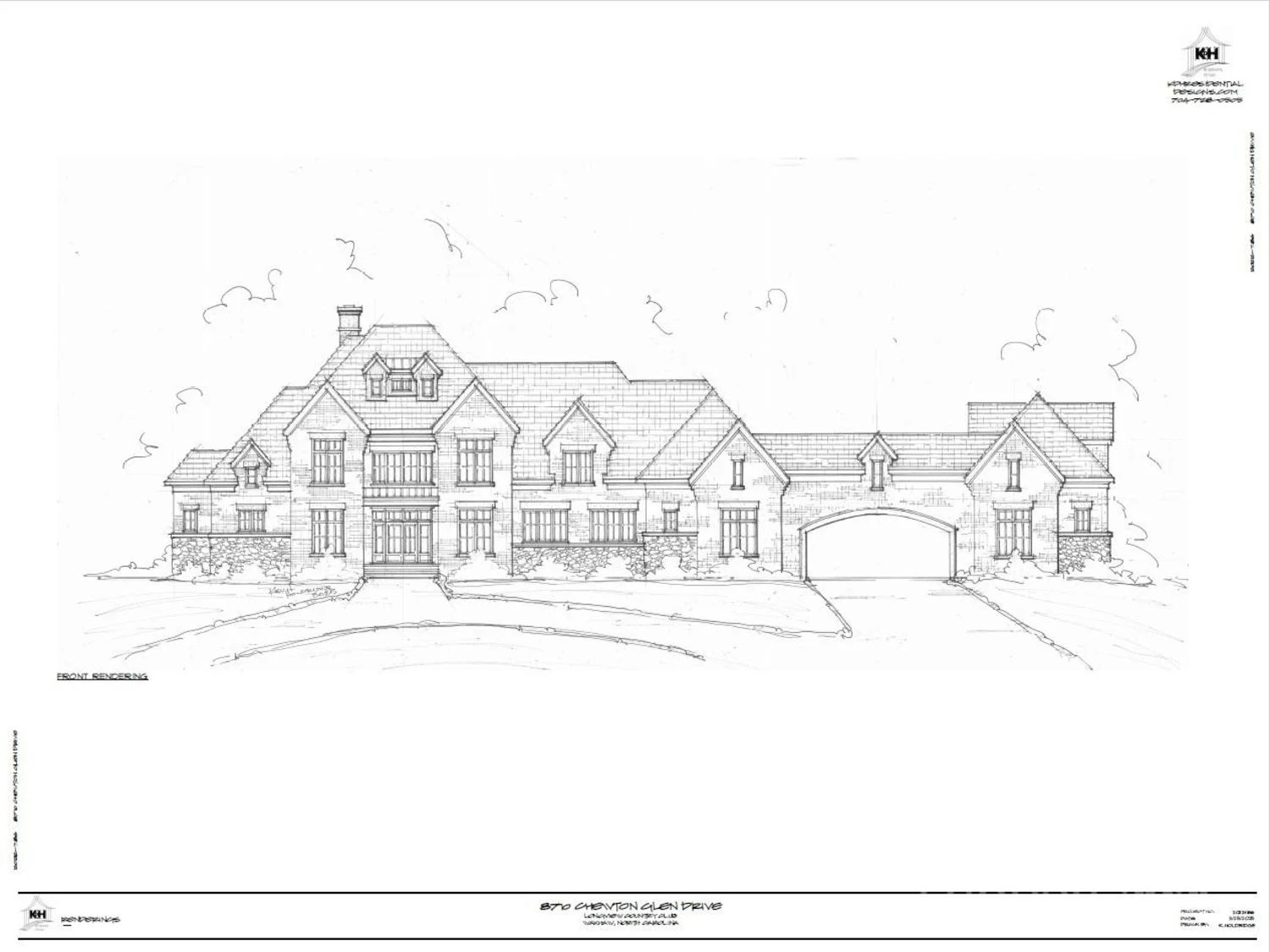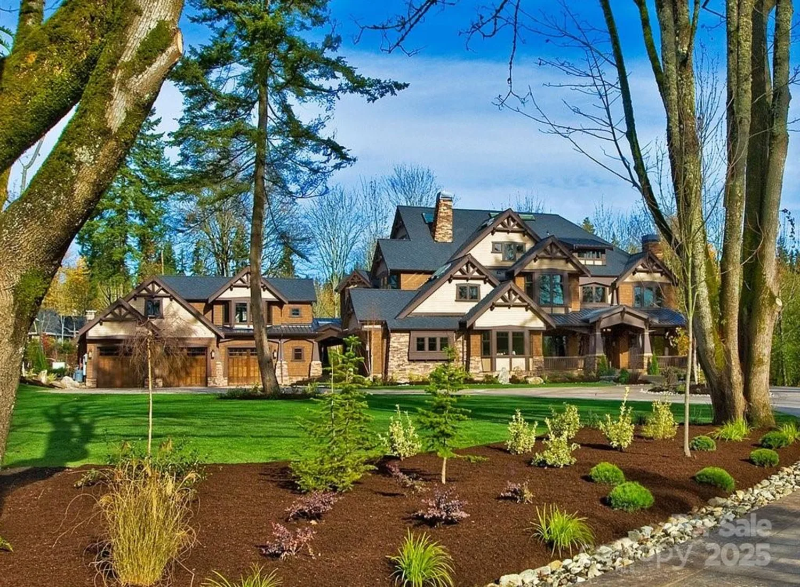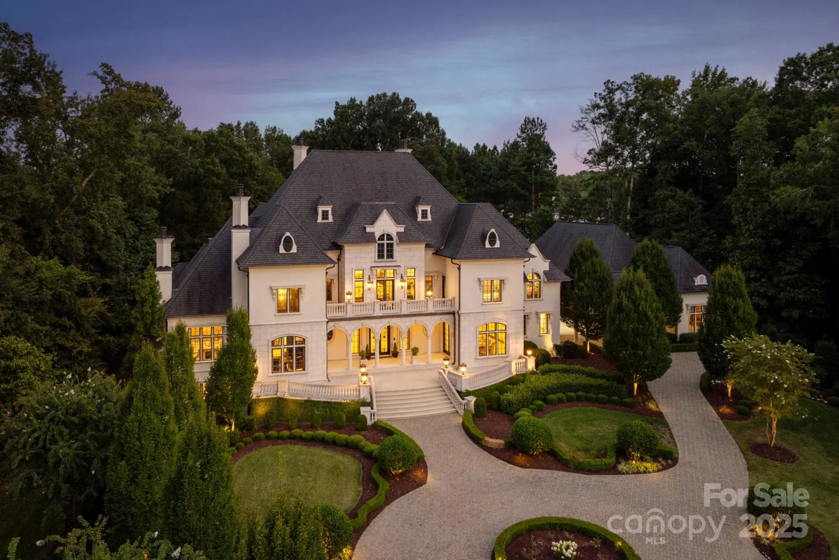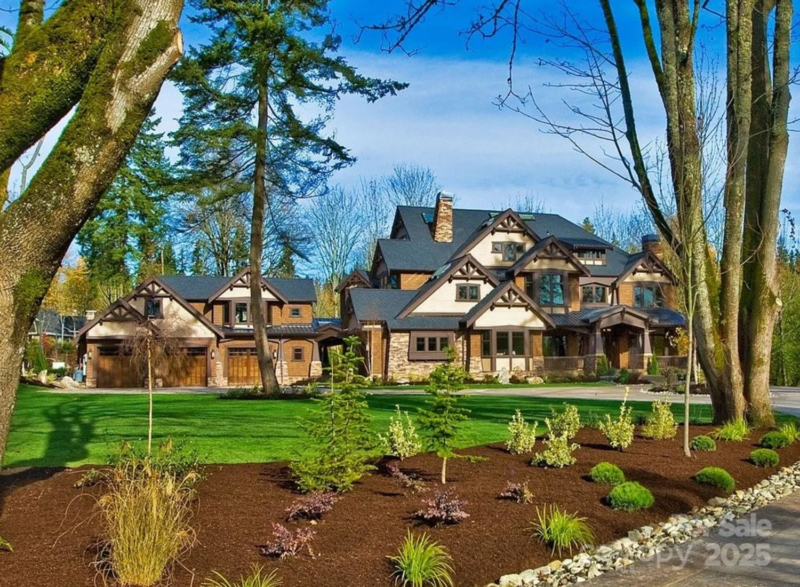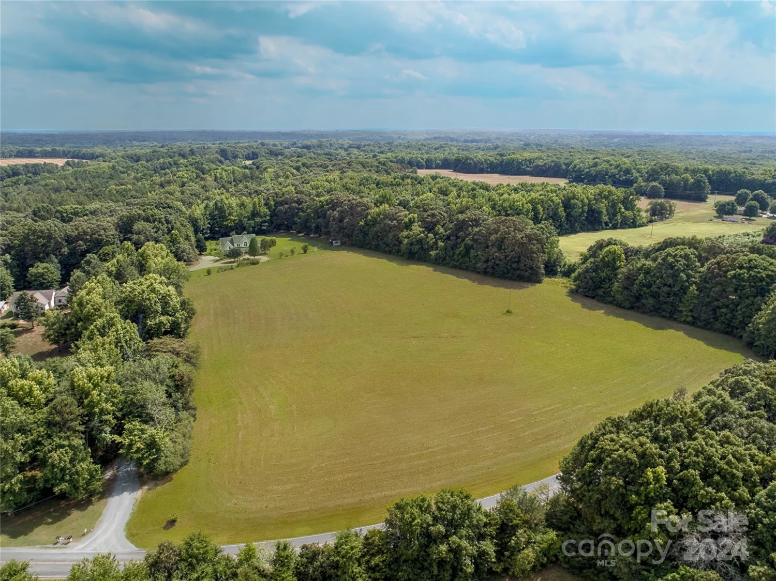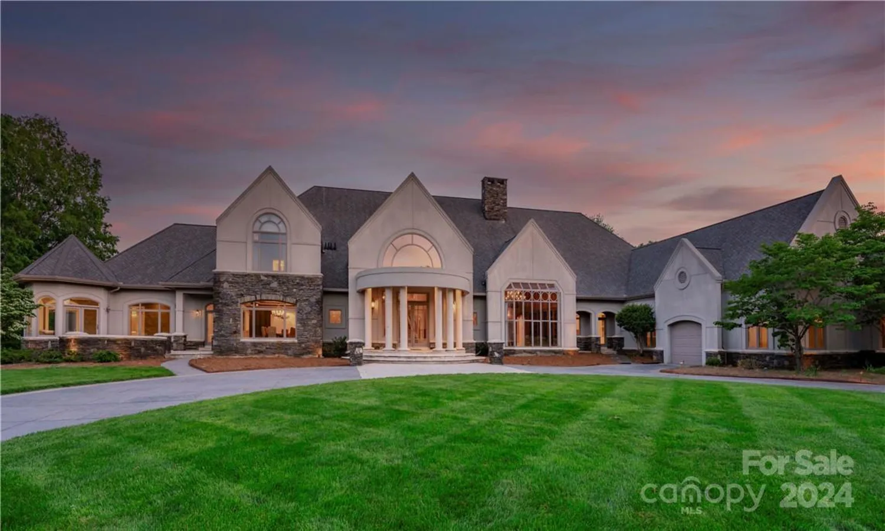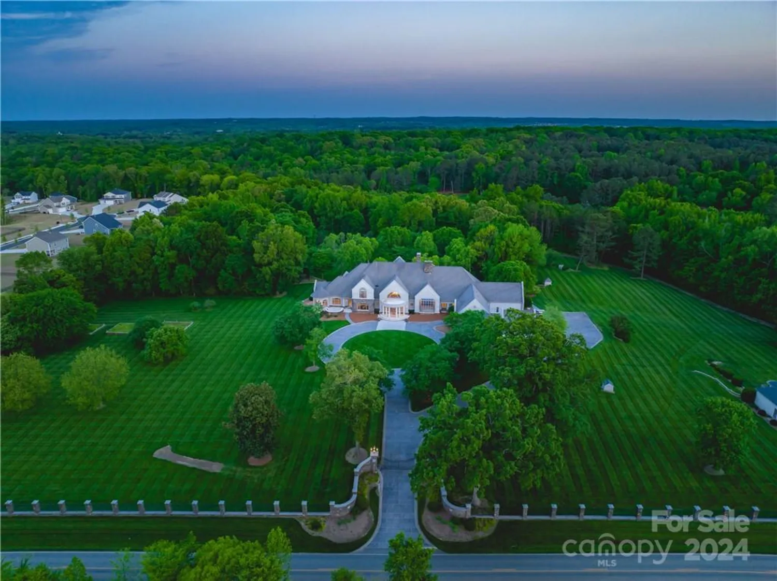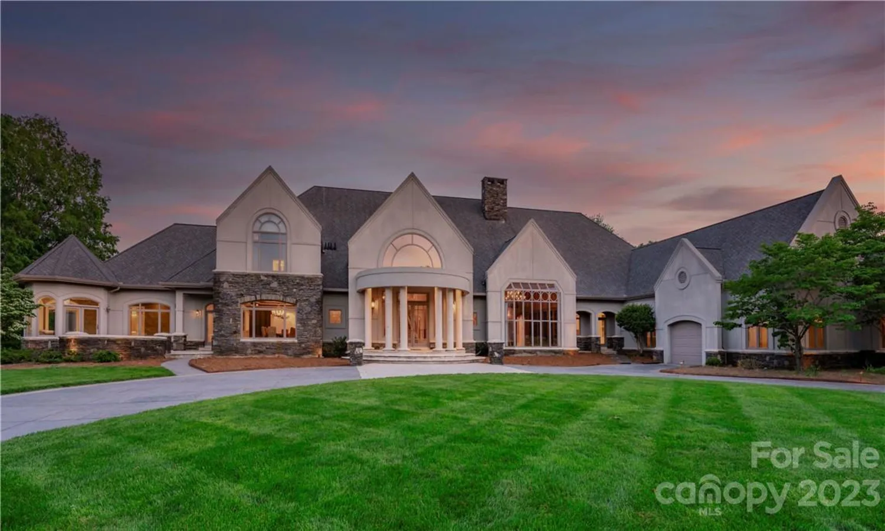1932 iverson laneWaxhaw, NC 28173
1932 iverson laneWaxhaw, NC 28173
Description
Iconic, newly built custom MASTERPIECE by Arcadia! Located in Sedgefield on 2.65 acres. Main level offers formal living room, guest bedroom with en-suite bathroom, office with half bathroom. Oversized kitchen with Calcutta Marble, two islands, custom cabinetry, brass sink, European gas range, & Wolf Subzero appliances. Large dining area, scullery room & drop zone. The 2-story great room has a custom gas fireplace. The upper level primary bedroom, custom built cabinetry & primary bathroom has marble tile floor, dual vanities, soaking tub, laundry room, two water closets, oversized custom built closet & wet bar with beverage refrigerator. Upper level guest room with custom designed built-in bunk beds, secret play area, two additional guest bedroom with large walk-in closets, en-suite bathrooms, bonus room, half bathroom and storage. The outdoor covered patio with fireplace, outdoor kitchen & full bathroom area. The oversized pool perfect for entertaining. This home is a must see!
Property Details for 1932 Iverson Lane
- Subdivision ComplexSedgefield
- Architectural StyleTransitional
- ExteriorGas Grill, In-Ground Irrigation, Outdoor Kitchen, Outdoor Shower, In Ground Pool
- Num Of Garage Spaces4
- Parking FeaturesCircular Driveway, Driveway, Attached Garage, Detached Garage, Garage Door Opener, Garage Faces Rear, Garage Faces Side, Keypad Entry
- Property AttachedNo
LISTING UPDATED:
- StatusClosed
- MLS #CAR4063835
- Days on Site53
- HOA Fees$1,540 / year
- MLS TypeResidential
- Year Built2023
- CountryUnion
LISTING UPDATED:
- StatusClosed
- MLS #CAR4063835
- Days on Site53
- HOA Fees$1,540 / year
- MLS TypeResidential
- Year Built2023
- CountryUnion
Building Information for 1932 Iverson Lane
- StoriesTwo
- Year Built2023
- Lot Size0.0000 Acres
Payment Calculator
Term
Interest
Home Price
Down Payment
The Payment Calculator is for illustrative purposes only. Read More
Property Information for 1932 Iverson Lane
Summary
Location and General Information
- Community Features: Gated, Pond, Street Lights
- Directions: From Rea Rd. make aright onto Marvin School Rd. Go around the round about onto New Town Rd. Go around the next round about and take Waxhaw Marvin Rd. Make a left onto Sedgefield Dr. Enter through the neighborhood gate. Make a left onto Iverson Lane. Home is located on the right.
- View: Water
- Coordinates: 34.976843,-80.811459
School Information
- Elementary School: Sandy Ridge
- Middle School: Marvin Ridge
- High School: Marvin Ridge
Taxes and HOA Information
- Parcel Number: 06228039
- Tax Legal Description: #19 SEDGEFIELD PH2 MAP1 OPCF569-570
Virtual Tour
Parking
- Open Parking: No
Interior and Exterior Features
Interior Features
- Cooling: Ceiling Fan(s), Central Air, ENERGY STAR Qualified Equipment, Zoned, Other - See Remarks
- Heating: ENERGY STAR Qualified Equipment, Forced Air, Zoned
- Appliances: Bar Fridge, Convection Oven, Disposal, Double Oven, Dryer, ENERGY STAR Qualified Dishwasher, ENERGY STAR Qualified Light Fixtures, ENERGY STAR Qualified Refrigerator, Exhaust Hood, Filtration System, Freezer, Gas Range, Gas Water Heater, Microwave, Oven, Refrigerator, Tankless Water Heater, Wall Oven, Warming Drawer, Washer, Washer/Dryer, Wine Refrigerator
- Fireplace Features: Gas, Gas Starter, Great Room, Living Room, Wood Burning, Other - See Remarks
- Flooring: Carpet, Stone, Wood
- Interior Features: Attic Stairs Pulldown, Attic Walk In, Breakfast Bar, Built-in Features, Cable Prewire, Drop Zone, Entrance Foyer, Garden Tub, Kitchen Island, Open Floorplan, Pantry, Storage, Vaulted Ceiling(s), Walk-In Closet(s), Walk-In Pantry, Wet Bar
- Levels/Stories: Two
- Other Equipment: Generator Hookup, Network Ready, Surround Sound, Other - See Remarks
- Window Features: Insulated Window(s), Storm Window(s)
- Foundation: Crawl Space
- Total Half Baths: 4
- Bathrooms Total Integer: 10
Exterior Features
- Construction Materials: Hard Stucco
- Fencing: Back Yard
- Patio And Porch Features: Covered, Front Porch, Patio, Porch, Side Porch
- Pool Features: None
- Road Surface Type: Concrete
- Roof Type: Shingle
- Security Features: Carbon Monoxide Detector(s), Security System, Smoke Detector(s)
- Laundry Features: Mud Room, Laundry Room, Main Level, Upper Level
- Pool Private: No
Property
Utilities
- Sewer: Public Sewer
- Utilities: Cable Available, Electricity Connected, Gas, Underground Power Lines, Underground Utilities, Wired Internet Available
- Water Source: Well
Property and Assessments
- Home Warranty: No
Green Features
Lot Information
- Above Grade Finished Area: 9550
- Lot Features: Level, Pond(s)
Rental
Rent Information
- Land Lease: No
Public Records for 1932 Iverson Lane
Home Facts
- Beds5
- Baths6
- Above Grade Finished9,550 SqFt
- StoriesTwo
- Lot Size0.0000 Acres
- StyleSingle Family Residence
- Year Built2023
- APN06228039
- CountyUnion
- ZoningAP2


