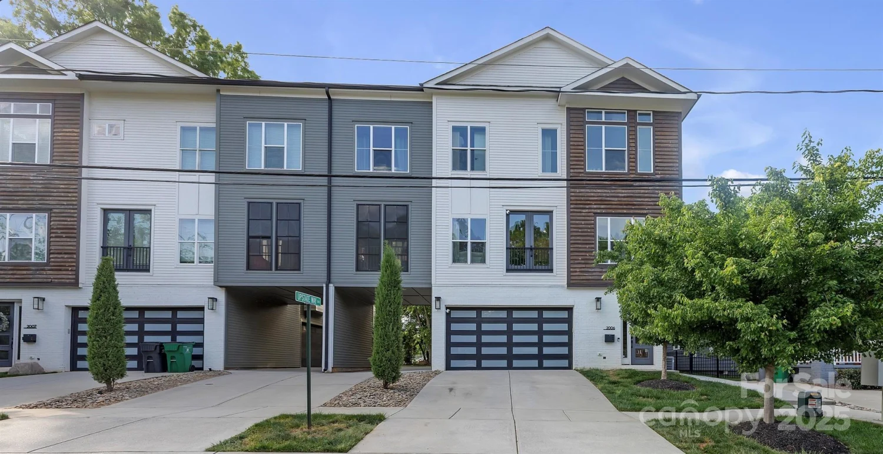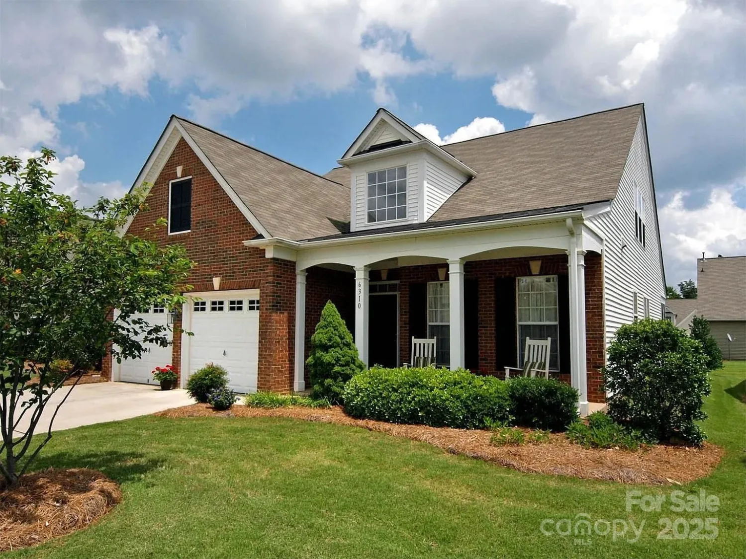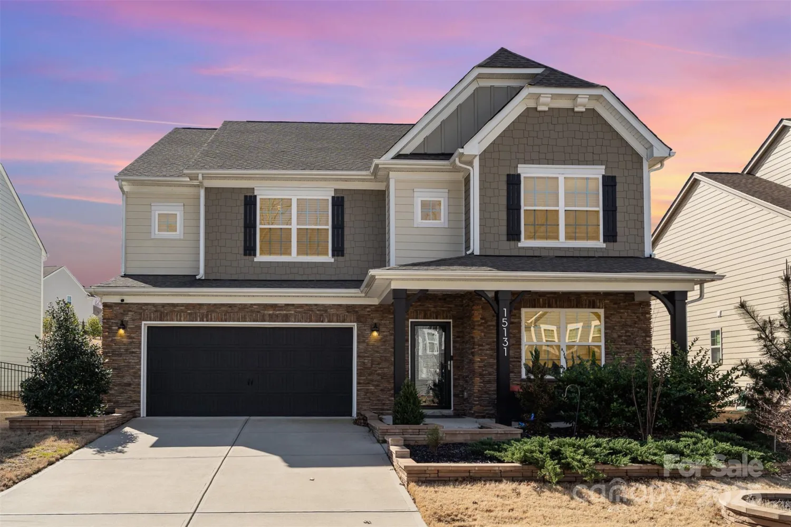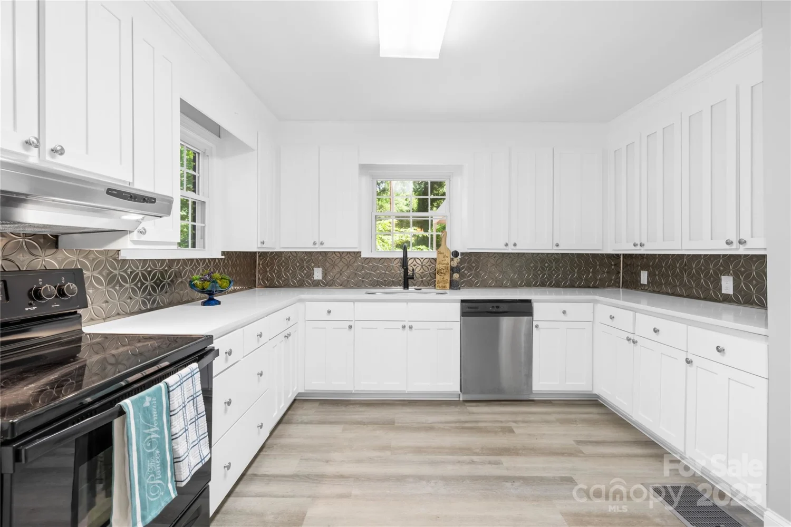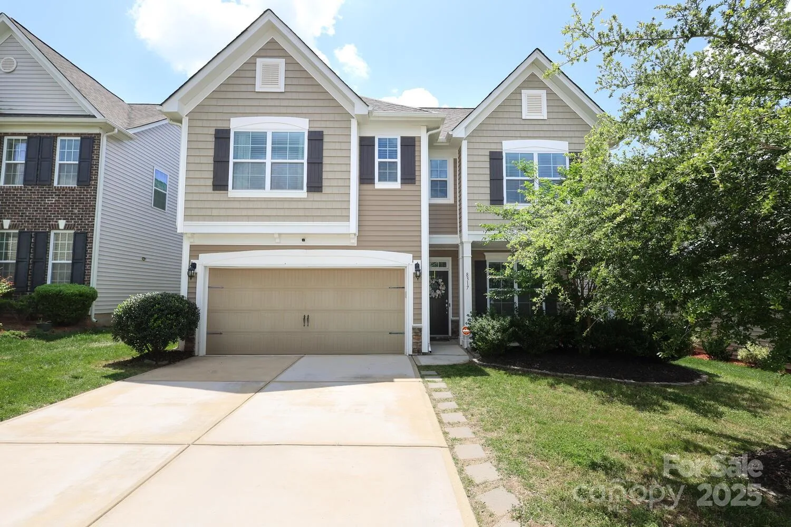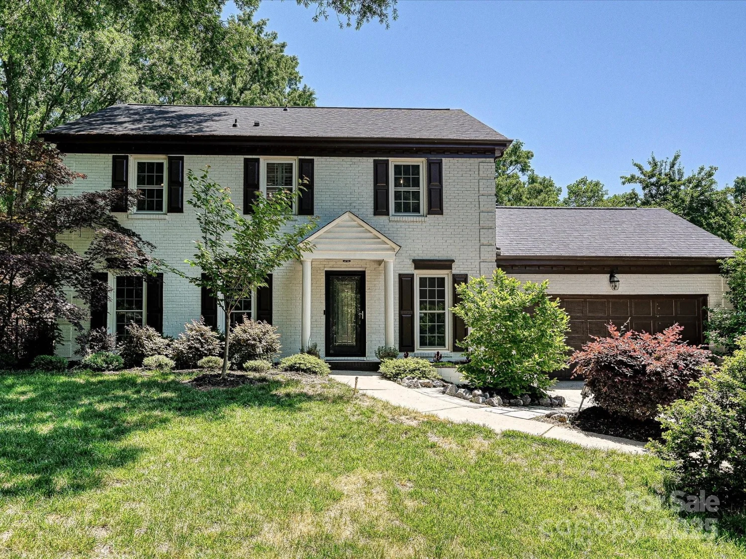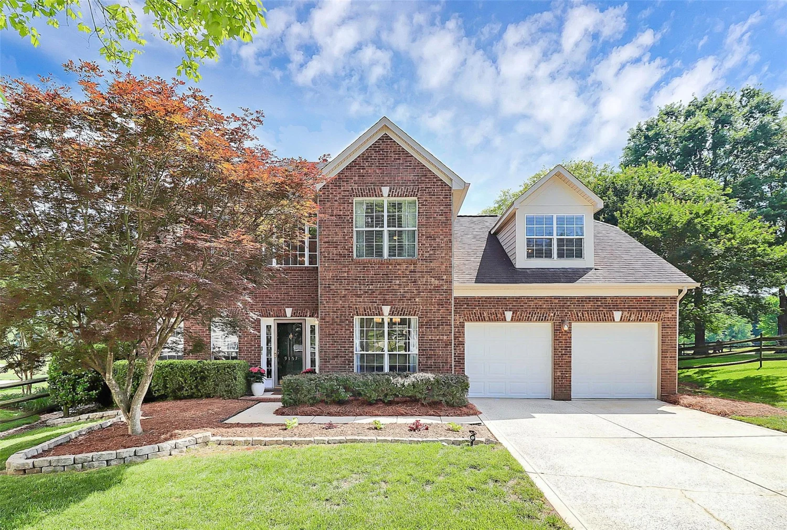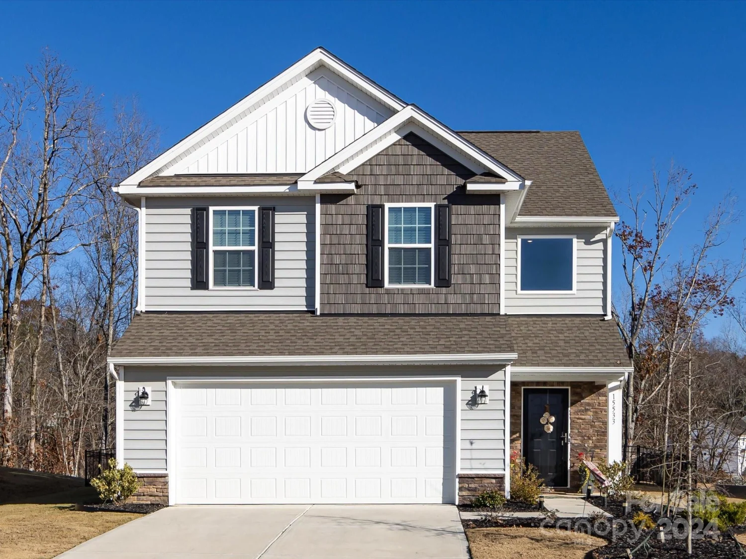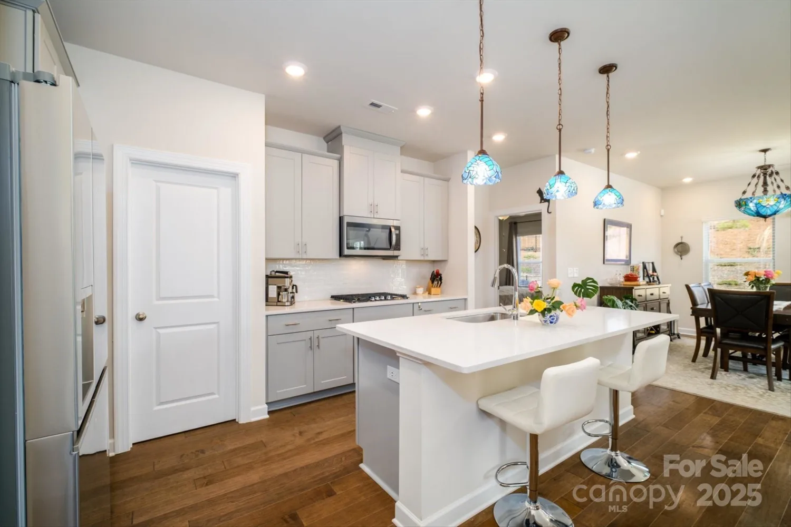10320 berkeley pond driveCharlotte, NC 28277
10320 berkeley pond driveCharlotte, NC 28277
Description
Motivated Sellers!! Price Improvement! End-unit townhome in South Charlotte is just a stroll away from shopping, dining, & retail services with access on Berkeley Creek Ln. This full brick residence boasts a finished basement & a private setting with trees creating a natural buffer. The main level is enhanced by two gas log fireplaces and a large kitchen featuring granite countertops and a built-in wine cellar. The recently updated primary bedroom upstairs includes a dual-head shower, jetted tub, and a spacious walk-in closet. The basement offers a perfect space for a pool table and a large area ideal for movie nights. An additional room with barn door serves as a great home office, while another room with a full bathroom functions well as a fourth bedroom. Enjoy easy access to I-485 in this fabulous location. Unit cannot be rented unless occupied by owner for one year before leasing the property for 1 year or more. Prior contract terminated due to buyers not selling their home.
Property Details for 10320 Berkeley Pond Drive
- Subdivision ComplexBerkeley on Providence
- Architectural StyleTransitional
- Num Of Garage Spaces2
- Parking FeaturesDriveway, Attached Garage, Garage Door Opener, Garage Faces Front
- Property AttachedNo
LISTING UPDATED:
- StatusActive
- MLS #CAR4182411
- Days on Site110
- HOA Fees$375 / month
- MLS TypeResidential
- Year Built2002
- CountryMecklenburg
LISTING UPDATED:
- StatusActive
- MLS #CAR4182411
- Days on Site110
- HOA Fees$375 / month
- MLS TypeResidential
- Year Built2002
- CountryMecklenburg
Building Information for 10320 Berkeley Pond Drive
- StoriesTwo
- Year Built2002
- Lot Size0.0000 Acres
Payment Calculator
Term
Interest
Home Price
Down Payment
The Payment Calculator is for illustrative purposes only. Read More
Property Information for 10320 Berkeley Pond Drive
Summary
Location and General Information
- Directions: From I485 North on Providence Road to Left on Alxea Road. Left on Berkeley Pond Dr. Townhome on the right.
- Coordinates: 35.068448,-80.773839
School Information
- Elementary School: Providence Spring
- Middle School: J.M. Robinson
- High School: Providence
Taxes and HOA Information
- Parcel Number: 225-114-04
- Tax Legal Description: L60 BLDG 14 M38-895
Virtual Tour
Parking
- Open Parking: No
Interior and Exterior Features
Interior Features
- Cooling: Central Air
- Heating: Central, Forced Air, Natural Gas
- Appliances: Dishwasher, Disposal, Gas Range, Gas Water Heater, Microwave, Oven
- Basement: Daylight, Exterior Entry, Finished, Full, Interior Entry, Walk-Out Access, Walk-Up Access
- Fireplace Features: Gas Log, Great Room, Living Room
- Flooring: Carpet, Hardwood, Tile, Vinyl
- Interior Features: Attic Stairs Pulldown, Breakfast Bar, Cable Prewire, Garden Tub, Kitchen Island, Pantry, Walk-In Closet(s)
- Levels/Stories: Two
- Window Features: Insulated Window(s)
- Foundation: Basement
- Total Half Baths: 1
- Bathrooms Total Integer: 4
Exterior Features
- Construction Materials: Brick Full
- Patio And Porch Features: Deck
- Pool Features: None
- Road Surface Type: Concrete
- Security Features: Smoke Detector(s)
- Laundry Features: Laundry Room, Main Level
- Pool Private: No
Property
Utilities
- Sewer: Public Sewer
- Utilities: Cable Available, Natural Gas
- Water Source: City
Property and Assessments
- Home Warranty: No
Green Features
Lot Information
- Above Grade Finished Area: 2527
Rental
Rent Information
- Land Lease: No
Public Records for 10320 Berkeley Pond Drive
Home Facts
- Beds4
- Baths3
- Above Grade Finished2,527 SqFt
- Below Grade Finished1,284 SqFt
- StoriesTwo
- Lot Size0.0000 Acres
- StyleTownhouse
- Year Built2002
- APN225-114-04
- CountyMecklenburg


