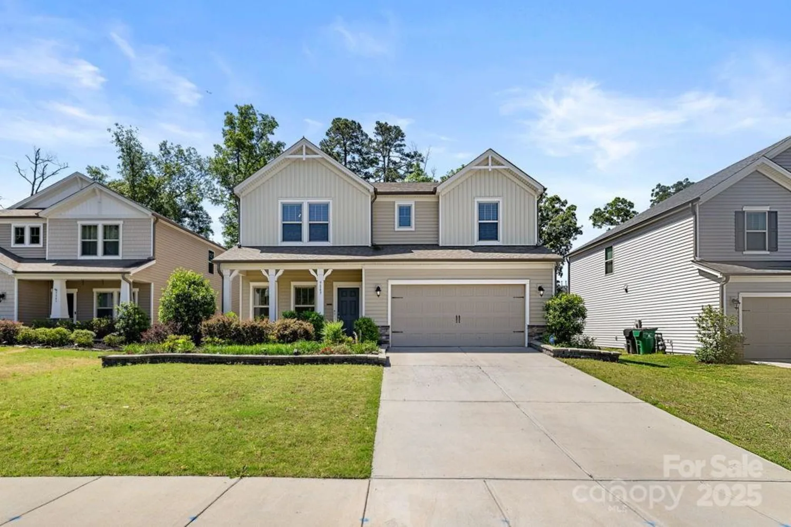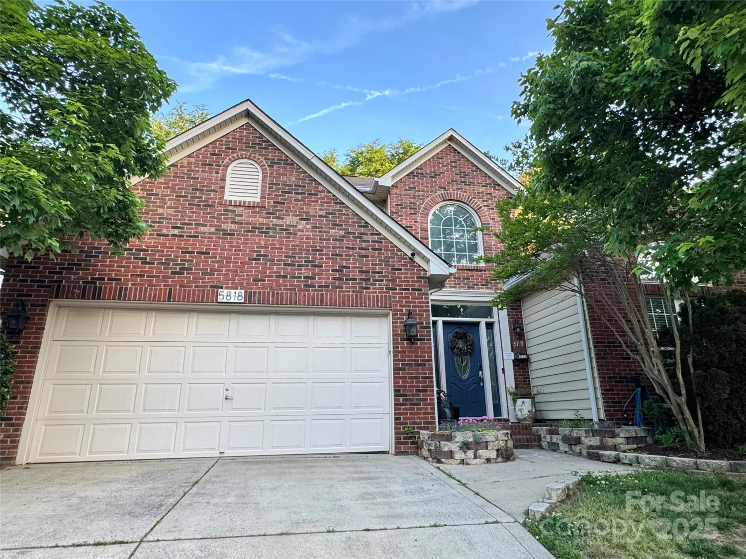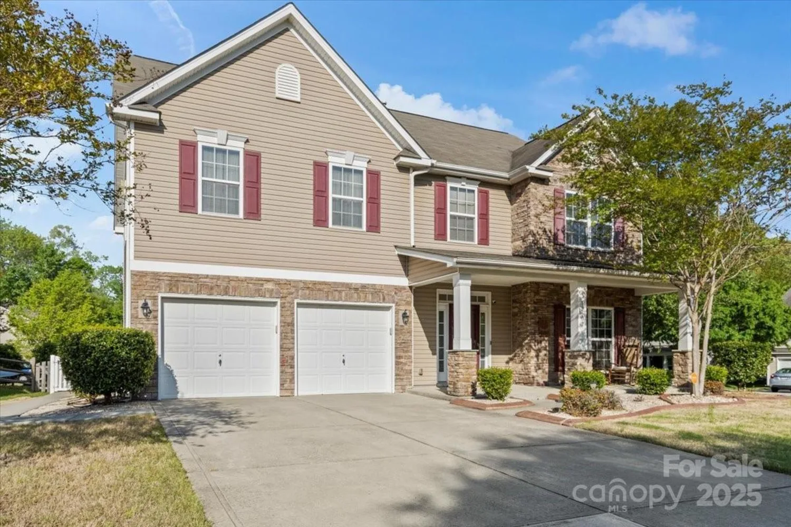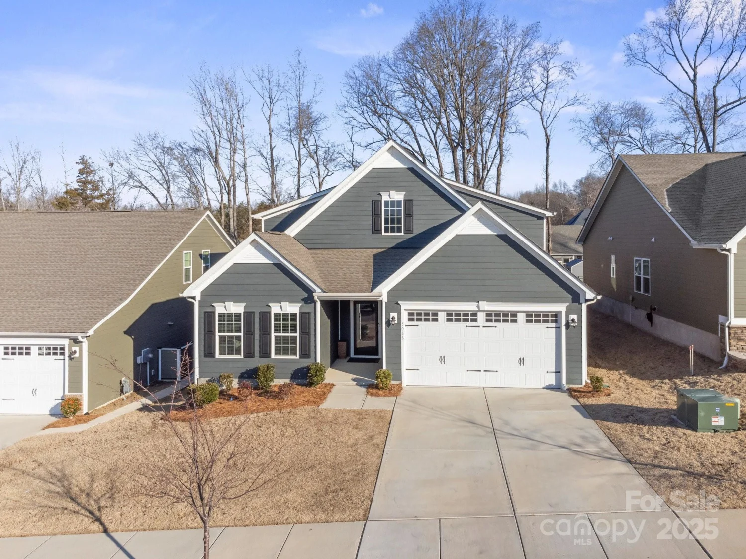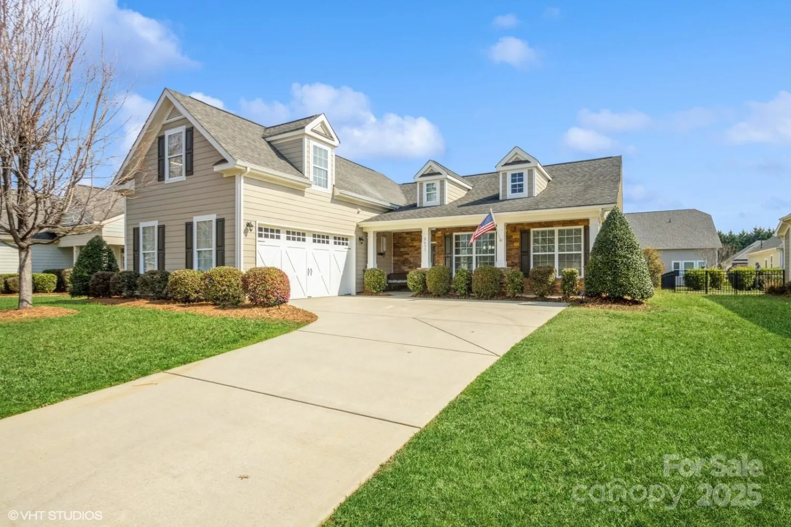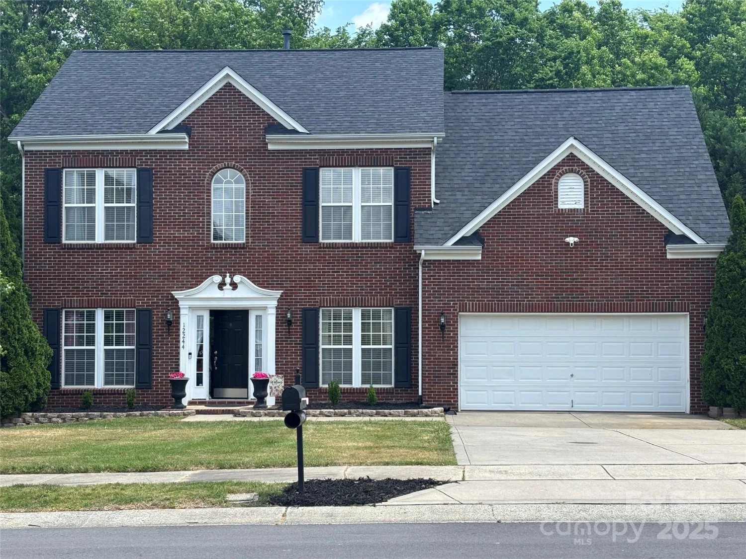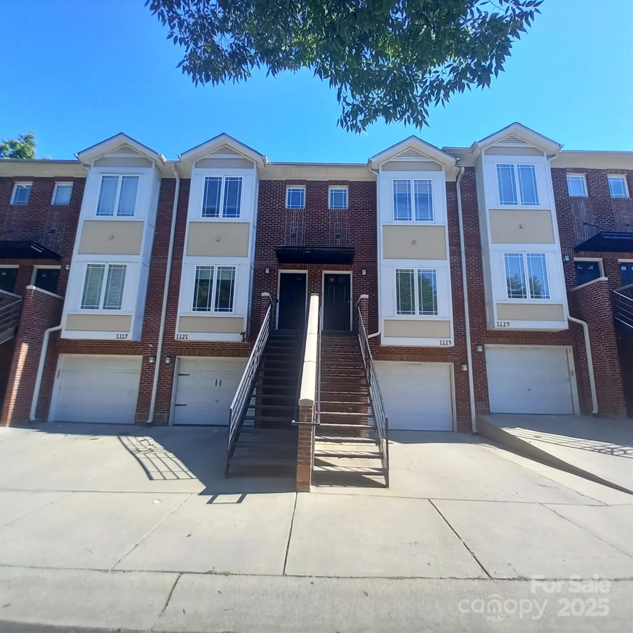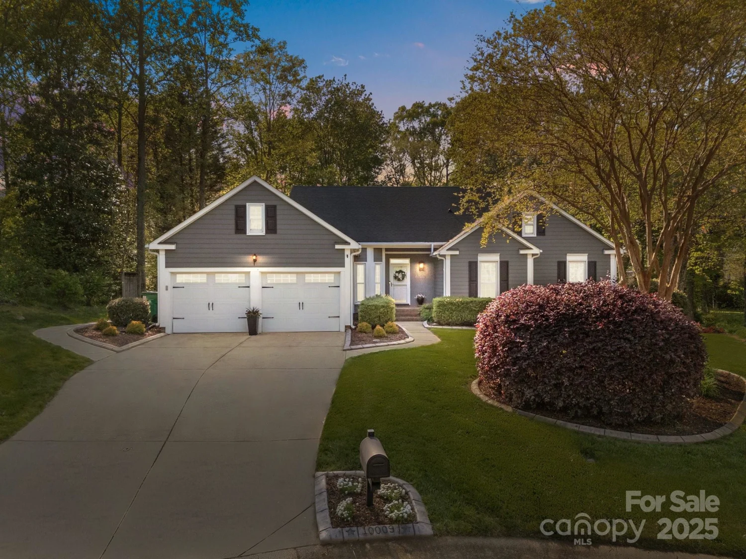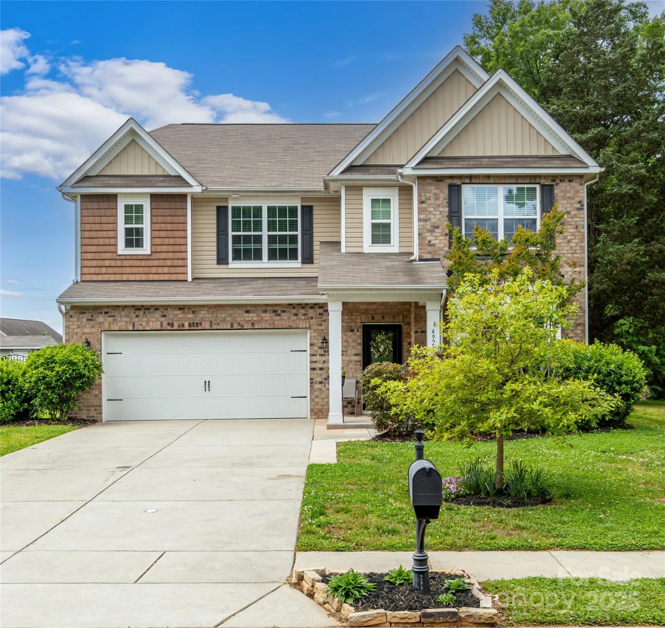2006 upstate wayCharlotte, NC 28206
2006 upstate wayCharlotte, NC 28206
Description
MOTIVATED SELLER! 3-Story END-UNIT Townhome in the heart of East End Alexander, Optimist Park. Perfectly positioned with a front-facing 2-car garage (includes EV charger) and surrounded by natural light, this home offers comfort, style, and unmatched convenience. Step inside to find soaring ceilings, an open-concept floor plan, and a one-of-a-kind indoor/outdoor breezeway – ideal as a sunroom, creative space, or peaceful retreat. The designer kitchen boasts sleek finishes and seamlessly flows into the bright, airy living area. Upstairs, you'll find two spacious bedrooms and two full bathrooms, including a primary suite with a walk-in shower and double vanity, and a secondary bath with a soaking tub. This pet-friendly community features a shared green space, fire pit, and picnic area—perfect for gathering with neighbors or letting your pup roam. Enjoy weekend strolls with direct access to Little Sugar Creek Greenway and proximity to Optimist Hall, NoDa, Belmont, and Uptown.
Property Details for 2006 Upstate Way
- Subdivision ComplexOptimist Park
- Num Of Garage Spaces2
- Parking FeaturesDriveway, Attached Garage, Garage Faces Front
- Property AttachedNo
- Waterfront FeaturesNone
LISTING UPDATED:
- StatusActive
- MLS #CAR4250426
- Days on Site6
- HOA Fees$210 / month
- MLS TypeResidential
- Year Built2020
- CountryMecklenburg
LISTING UPDATED:
- StatusActive
- MLS #CAR4250426
- Days on Site6
- HOA Fees$210 / month
- MLS TypeResidential
- Year Built2020
- CountryMecklenburg
Building Information for 2006 Upstate Way
- StoriesThree
- Year Built2020
- Lot Size0.0000 Acres
Payment Calculator
Term
Interest
Home Price
Down Payment
The Payment Calculator is for illustrative purposes only. Read More
Property Information for 2006 Upstate Way
Summary
Location and General Information
- Community Features: Dog Park, Picnic Area, Walking Trails
- Coordinates: 35.231178,-80.824448
School Information
- Elementary School: Villa Heights
- Middle School: Unspecified
- High School: Unspecified
Taxes and HOA Information
- Parcel Number: 081-093-32
- Tax Legal Description: SUBL1H M66-213
Virtual Tour
Parking
- Open Parking: No
Interior and Exterior Features
Interior Features
- Cooling: Ceiling Fan(s), Central Air
- Heating: Heat Pump
- Appliances: Dishwasher, Disposal, Electric Water Heater, Gas Range, Microwave, Plumbed For Ice Maker, Refrigerator, Washer/Dryer
- Flooring: Tile, Wood
- Interior Features: Attic Stairs Pulldown, Cable Prewire, Kitchen Island, Open Floorplan, Pantry, Walk-In Closet(s), Other - See Remarks
- Levels/Stories: Three
- Foundation: Slab
- Total Half Baths: 1
- Bathrooms Total Integer: 3
Exterior Features
- Construction Materials: Brick Partial, Cedar Shake, Fiber Cement
- Horse Amenities: None
- Patio And Porch Features: Balcony, Patio, Screened
- Pool Features: None
- Road Surface Type: Concrete, Paved
- Roof Type: Shingle
- Laundry Features: Upper Level
- Pool Private: No
Property
Utilities
- Sewer: Public Sewer
- Utilities: Electricity Connected, Natural Gas
- Water Source: City
Property and Assessments
- Home Warranty: No
Green Features
Lot Information
- Above Grade Finished Area: 1547
- Lot Features: End Unit
- Waterfront Footage: None
Rental
Rent Information
- Land Lease: No
Public Records for 2006 Upstate Way
Home Facts
- Beds2
- Baths2
- Above Grade Finished1,547 SqFt
- StoriesThree
- Lot Size0.0000 Acres
- StyleTownhouse
- Year Built2020
- APN081-093-32
- CountyMecklenburg


