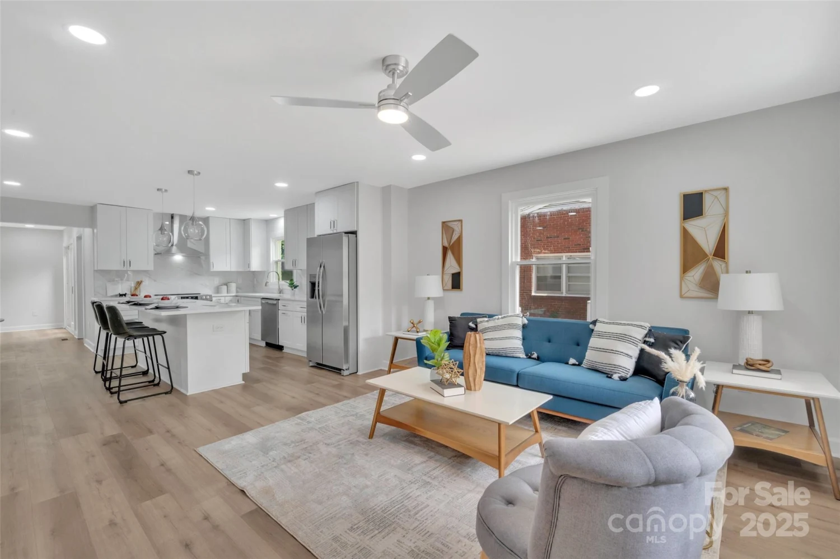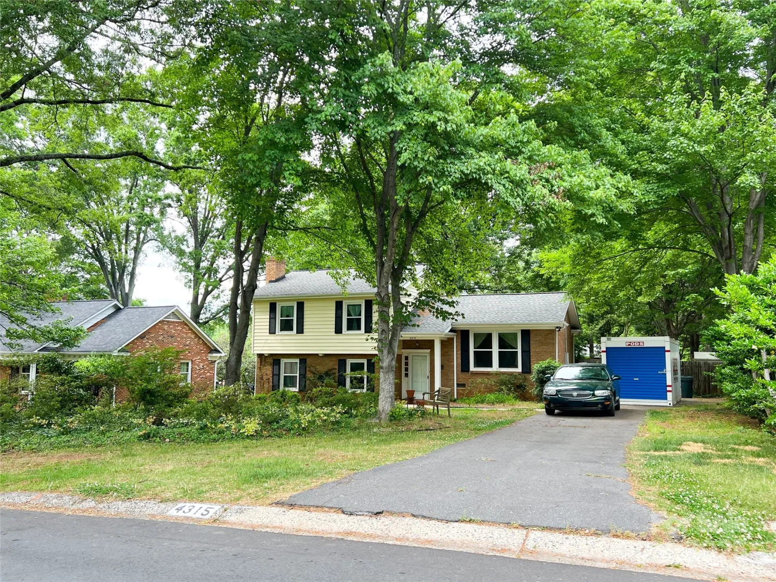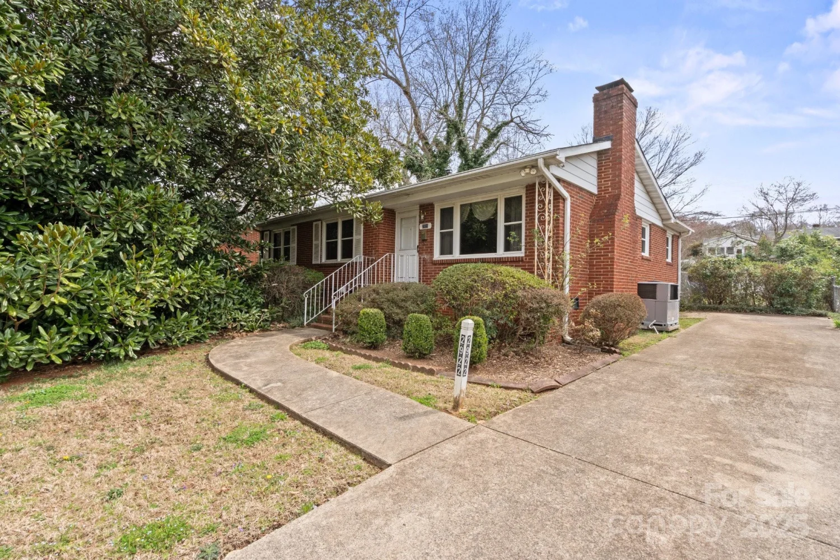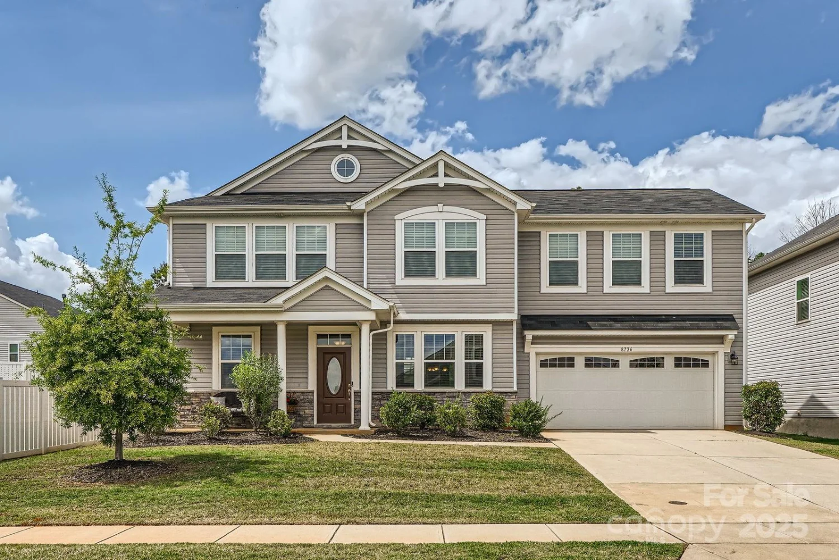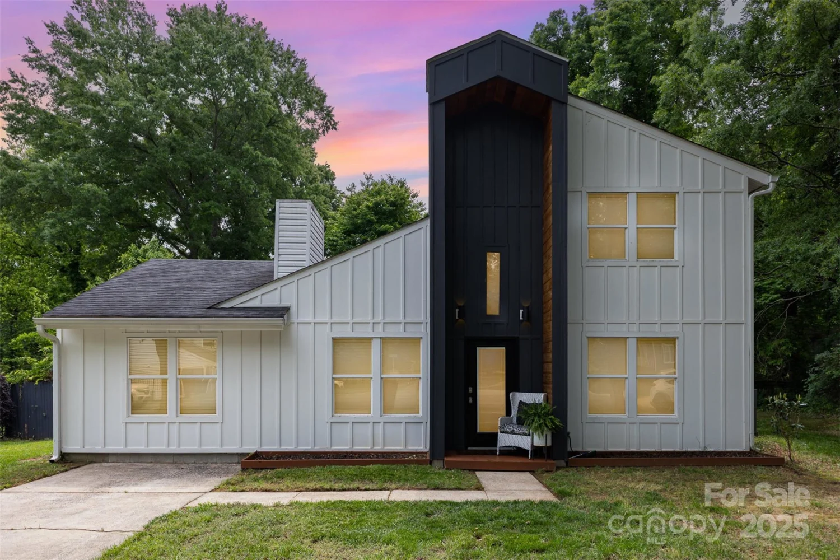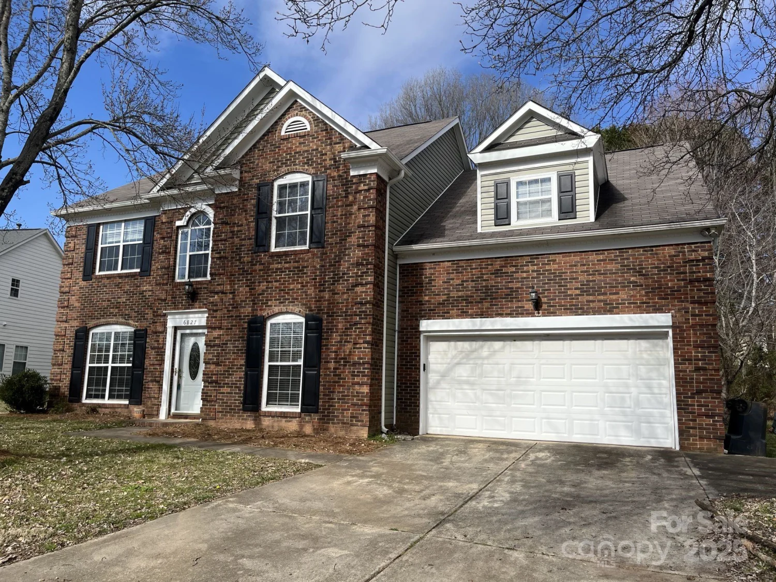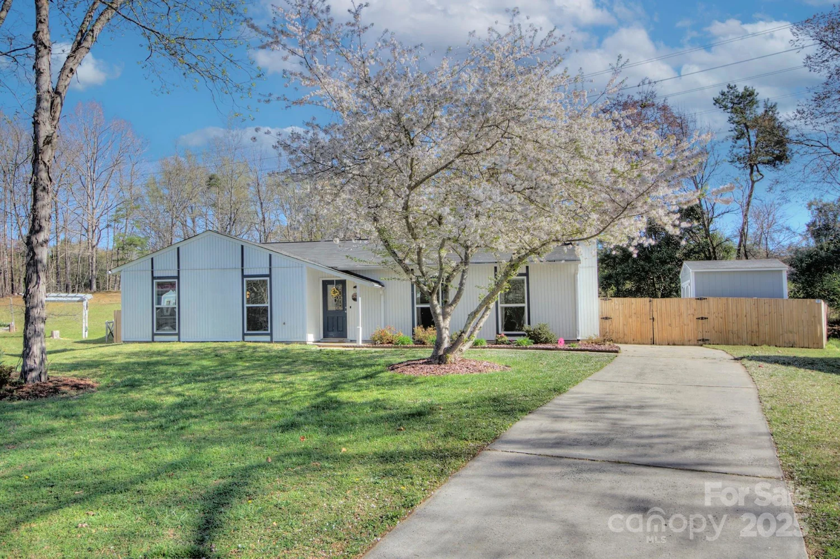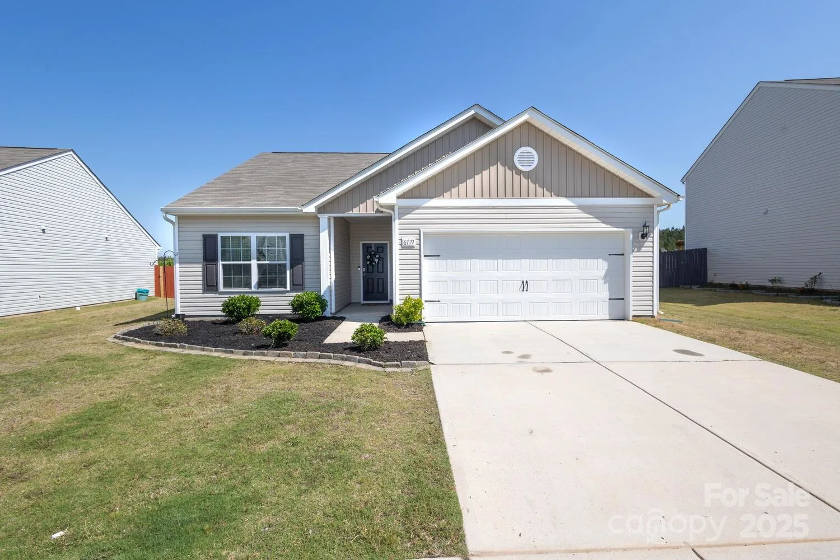4321 duplin driveCharlotte, NC 28214
4321 duplin driveCharlotte, NC 28214
Description
Stunning, a three-bedroom ranch nestled in the heart of the resort-style community of Solena at the Vineyards on Lake Wylie. Residents can indulge in the junior Olympic-sized pool and sports complex, complete with tennis and bocce ball courts.This Neighborhood offers ample opportunities for outdoor exploration and relaxation. This magnificent open floor plan features a variety of features. The kitchen is a must-see, equipped with double ovens and a gas cooktop, a walk-in pantry, and an oversized kitchen island that overlooks the living room. The spacious primary suite boasts dual sinks, huge shower and a large walk-in closet. WIC and pantry have a closet system in place. Lastly, unwind on the covered/screened in back patio, a perfect spot to enjoy a morning coffee or a quiet evening. Whether you’re seeking relaxation or entertainment, this ranch has it all. Garage has motorized storage shelves on the ceiling. It’s truly the ideal place to call home.
Property Details for 4321 Duplin Drive
- Subdivision ComplexSolena at The Vineyards
- Architectural StyleArts and Crafts, Ranch
- Num Of Garage Spaces2
- Parking FeaturesDriveway, Attached Garage, Garage Door Opener, Garage Faces Front
- Property AttachedNo
- Waterfront FeaturesBoat Ramp – Community, Boat Slip – Community, Paddlesport Launch Site
LISTING UPDATED:
- StatusActive Under Contract
- MLS #CAR4224974
- Days on Site76
- HOA Fees$122 / month
- MLS TypeResidential
- Year Built2022
- CountryMecklenburg
LISTING UPDATED:
- StatusActive Under Contract
- MLS #CAR4224974
- Days on Site76
- HOA Fees$122 / month
- MLS TypeResidential
- Year Built2022
- CountryMecklenburg
Building Information for 4321 Duplin Drive
- StoriesOne
- Year Built2022
- Lot Size0.0000 Acres
Payment Calculator
Term
Interest
Home Price
Down Payment
The Payment Calculator is for illustrative purposes only. Read More
Property Information for 4321 Duplin Drive
Summary
Location and General Information
- Community Features: Clubhouse, Dog Park, Fitness Center, Outdoor Pool, Picnic Area, Playground, Recreation Area, Sidewalks, Street Lights, Tennis Court(s), Walking Trails
- Coordinates: 35.221401,-81.004521
School Information
- Elementary School: Berryhill
- Middle School: Berryhill
- High School: West Mecklenburg
Taxes and HOA Information
- Parcel Number: 113-226-07
- Tax Legal Description: L141 71-588
Virtual Tour
Parking
- Open Parking: No
Interior and Exterior Features
Interior Features
- Cooling: Ceiling Fan(s), Central Air
- Heating: Forced Air
- Appliances: Dishwasher, Disposal, Double Oven, Gas Cooktop, Microwave, Self Cleaning Oven
- Flooring: Carpet, Tile, Vinyl
- Interior Features: Attic Stairs Pulldown, Breakfast Bar, Entrance Foyer, Kitchen Island, Open Floorplan, Pantry, Split Bedroom, Walk-In Closet(s), Walk-In Pantry
- Levels/Stories: One
- Foundation: Slab
- Bathrooms Total Integer: 2
Exterior Features
- Construction Materials: Fiber Cement, Stone Veneer
- Patio And Porch Features: Covered, Patio, Screened
- Pool Features: None
- Road Surface Type: Concrete, Paved
- Laundry Features: Laundry Room, Main Level
- Pool Private: No
Property
Utilities
- Sewer: Public Sewer
- Water Source: City
Property and Assessments
- Home Warranty: No
Green Features
Lot Information
- Above Grade Finished Area: 1645
- Waterfront Footage: Boat Ramp – Community, Boat Slip – Community, Paddlesport Launch Site
Rental
Rent Information
- Land Lease: No
Public Records for 4321 Duplin Drive
Home Facts
- Beds3
- Baths2
- Above Grade Finished1,645 SqFt
- StoriesOne
- Lot Size0.0000 Acres
- StyleSingle Family Residence
- Year Built2022
- APN113-226-07
- CountyMecklenburg



