1336 heathbrook circleAsheville, NC 28803
1336 heathbrook circleAsheville, NC 28803
Description
Welcome to this beautifully designed 5-bedroom, 3-bathroom, 2-story home in the highly desirable Biltmore Park subdivision! With 2,780 sq. ft. of open-concept living space, this home boasts a spacious primary bedroom with an ensuite bathroom on the main level, a formal dining room, and a convenient laundry room. Enjoy the outdoors on the screened back deck year-round, perfect for relaxation or entertaining. Situated in one of the area's most sought-after communities, this home combines comfort and style for modern living. Don't miss out on this incredible opportunity! Pre-listing inspection performed by Quality Home Consultants. Available upon request.
Property Details for 1336 Heathbrook Circle
- Subdivision ComplexBiltmore Park
- Architectural StyleArts and Crafts, Traditional
- Num Of Garage Spaces2
- Parking FeaturesDriveway, Attached Garage, Garage Door Opener, Garage Faces Front
- Property AttachedNo
LISTING UPDATED:
- StatusPending
- MLS #CAR4182646
- Days on Site214
- MLS TypeResidential
- Year Built2000
- CountryBuncombe
LISTING UPDATED:
- StatusPending
- MLS #CAR4182646
- Days on Site214
- MLS TypeResidential
- Year Built2000
- CountryBuncombe
Building Information for 1336 Heathbrook Circle
- StoriesTwo
- Year Built2000
- Lot Size0.0000 Acres
Payment Calculator
Term
Interest
Home Price
Down Payment
The Payment Calculator is for illustrative purposes only. Read More
Property Information for 1336 Heathbrook Circle
Summary
Location and General Information
- Community Features: Clubhouse, Outdoor Pool, Playground, Sidewalks, Sport Court, Street Lights, Walking Trails
- Directions: From US-25N/Hendersonville Rd, turn left onto Long Shoals Rd. Turn right onto Schenck Pkwy. Turn right onto Columbine Rd. Turn right onto Heathbrook Cri. Travel .2 miles, and the house is on your right.
- Coordinates: 35.48291,-82.55108
School Information
- Elementary School: Estes/Koontz
- Middle School: Valley Springs
- High School: T.C. Roberson
Taxes and HOA Information
- Parcel Number: 9644-39-0588-00000
- Tax Legal Description: Deed Date: 2008-11-19 Deed: 4625-51-52 Subdiv: Heathbrook
Virtual Tour
Parking
- Open Parking: Yes
Interior and Exterior Features
Interior Features
- Cooling: Ceiling Fan(s), Central Air
- Heating: Forced Air, Natural Gas
- Appliances: Dishwasher, Disposal, Electric Cooktop, Electric Oven, Microwave, Plumbed For Ice Maker, Refrigerator
- Fireplace Features: Gas Log, Living Room
- Flooring: Carpet, Tile, Wood
- Interior Features: Cable Prewire, Entrance Foyer, Kitchen Island, Open Floorplan, Walk-In Closet(s)
- Levels/Stories: Two
- Window Features: Insulated Window(s)
- Foundation: Crawl Space
- Total Half Baths: 1
- Bathrooms Total Integer: 3
Exterior Features
- Construction Materials: Shingle/Shake, Vinyl
- Fencing: Back Yard
- Horse Amenities: None
- Patio And Porch Features: Deck, Front Porch, Rear Porch
- Pool Features: None
- Road Surface Type: Concrete, Paved
- Roof Type: Shingle
- Laundry Features: Electric Dryer Hookup, In Hall, Inside, Laundry Room, Main Level
- Pool Private: No
Property
Utilities
- Sewer: Public Sewer
- Utilities: Cable Available, Electricity Connected, Natural Gas
- Water Source: City
Property and Assessments
- Home Warranty: No
Green Features
Lot Information
- Above Grade Finished Area: 2742
- Lot Features: Level
Rental
Rent Information
- Land Lease: No
Public Records for 1336 Heathbrook Circle
Home Facts
- Beds5
- Baths2
- Above Grade Finished2,742 SqFt
- StoriesTwo
- Lot Size0.0000 Acres
- StyleSingle Family Residence
- Year Built2000
- APN9644-39-0588-00000
- CountyBuncombe
- ZoningRS8
Similar Homes
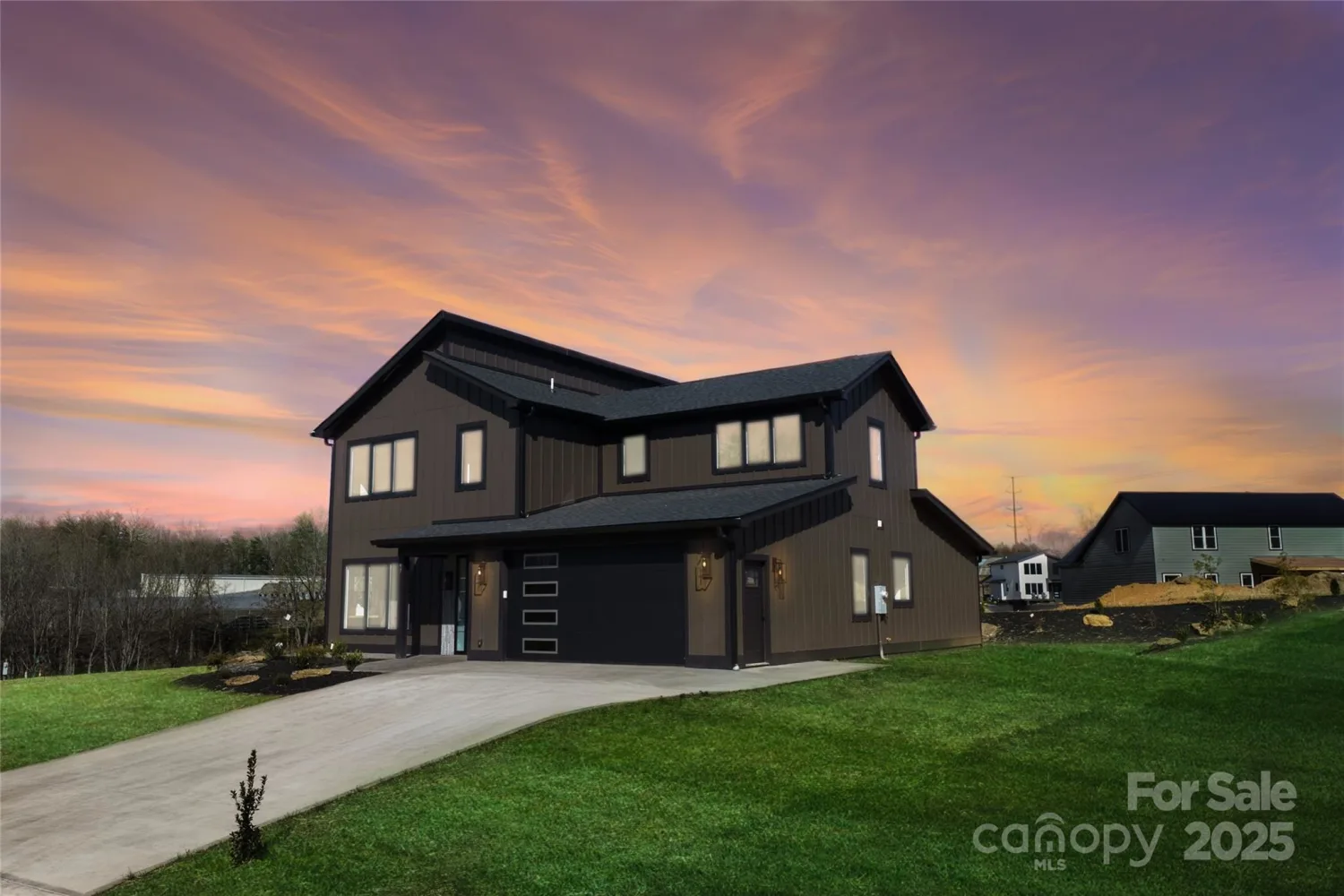
97 Scott Meadows Drive
Asheville, NC 28806
Keller Williams Elite Realty

1061 Riverside Drive
Asheville, NC 28804
Unique: A Real Estate Collective
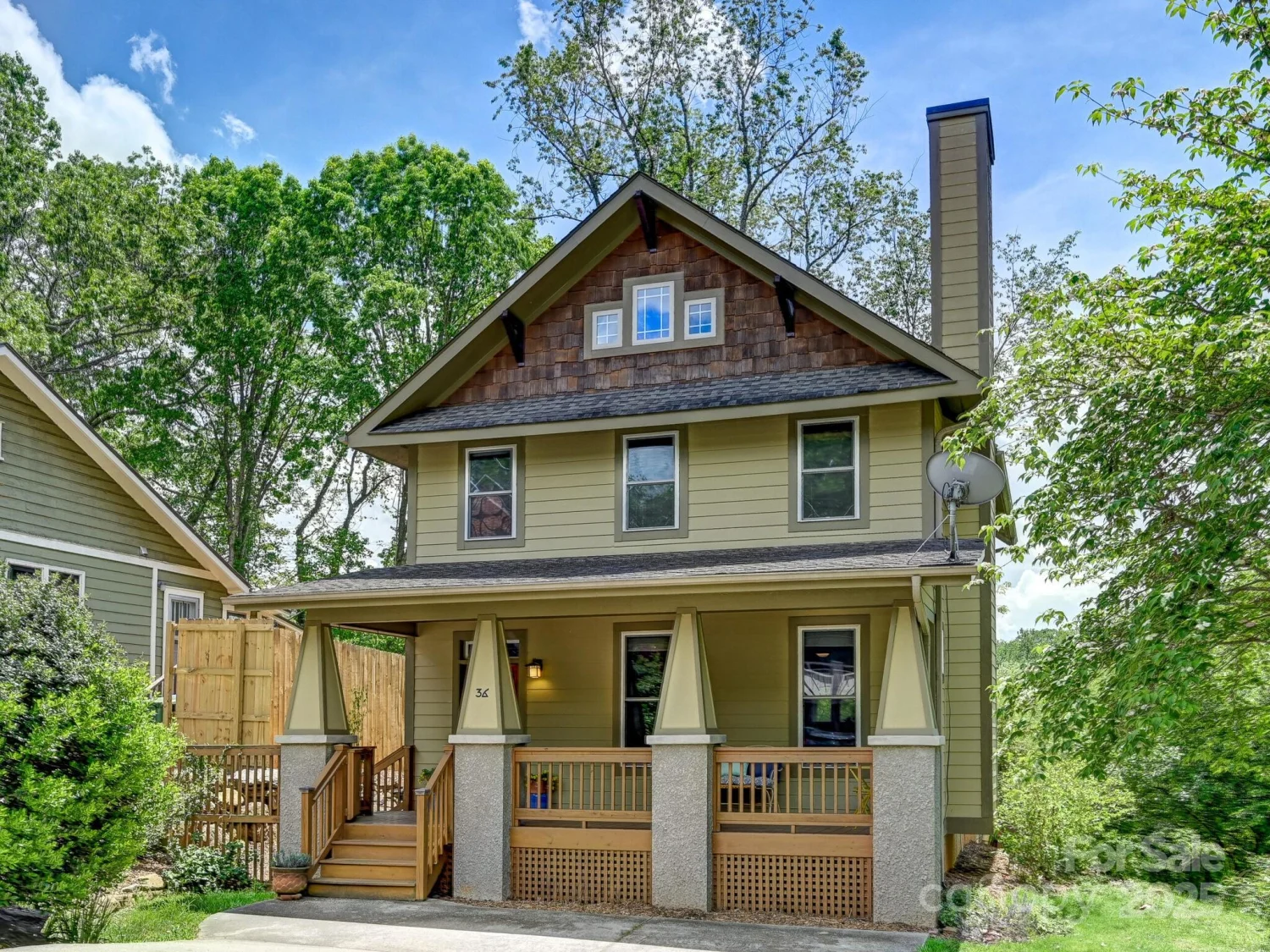
36 Richie Street
Asheville, NC 28801
Dwell Realty Group
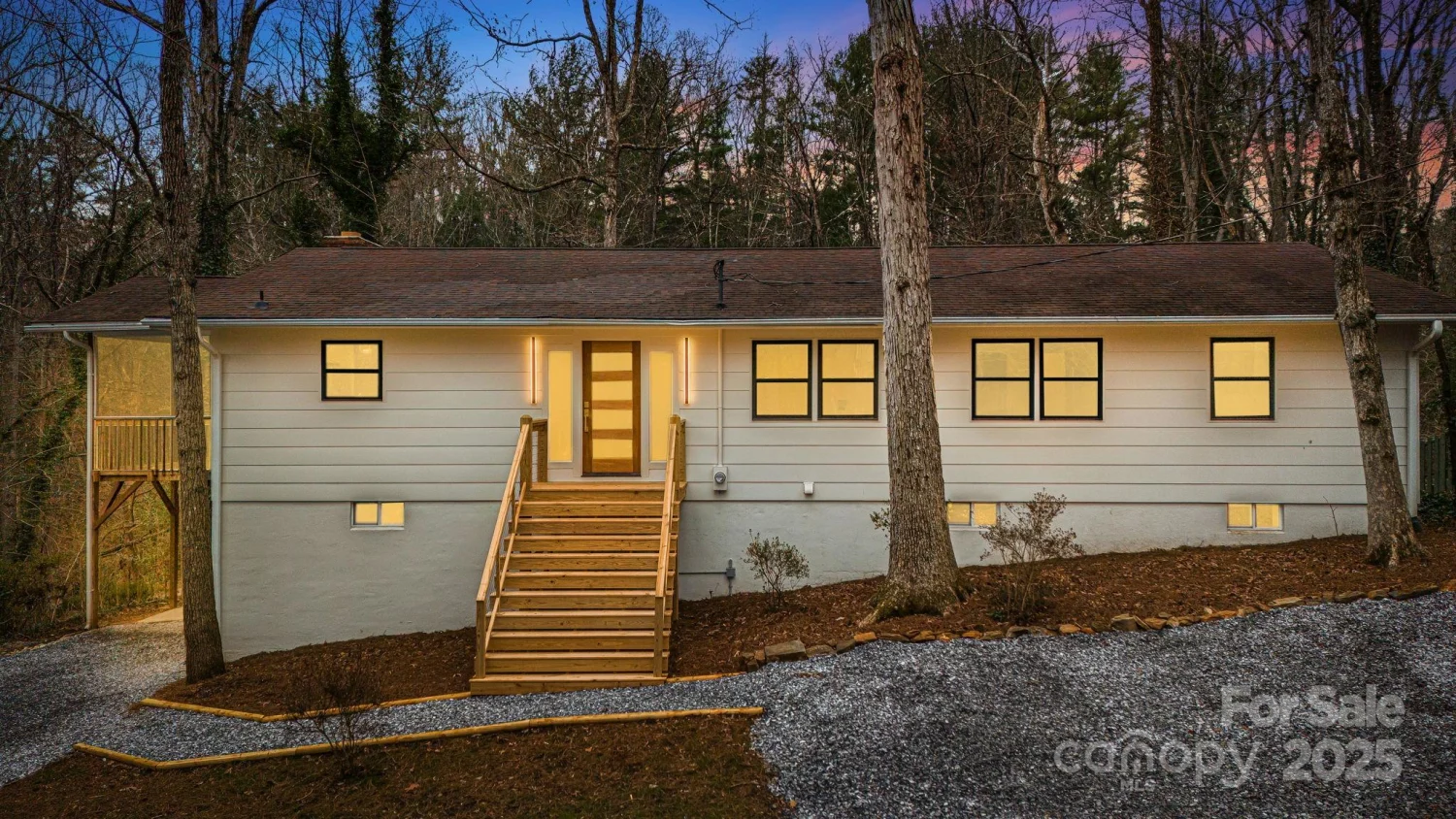
7 Angus Lane
Asheville, NC 28805
Nexus Realty LLC
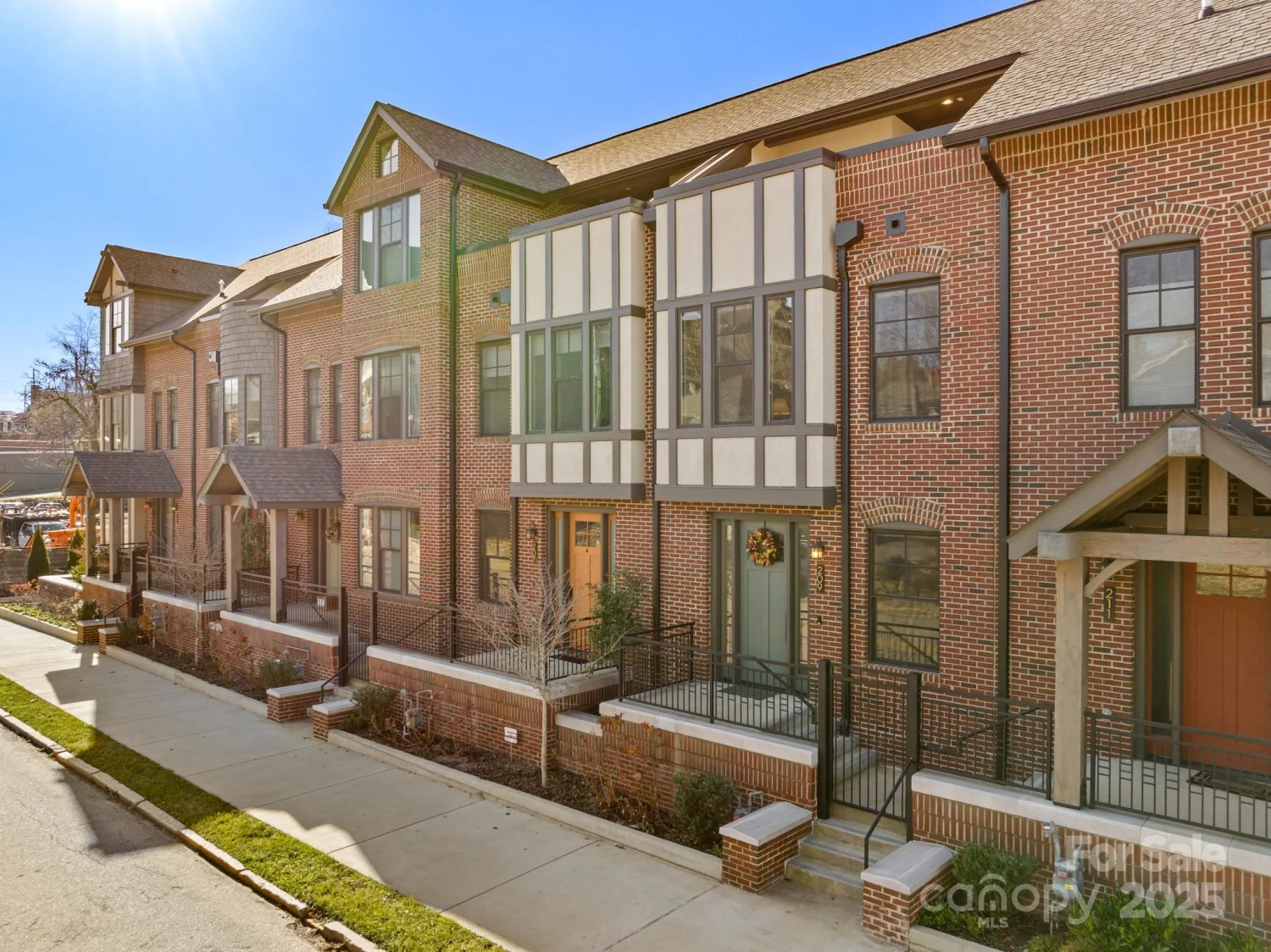
209 Broadway Street
Asheville, NC 28801
Keller Williams Professionals
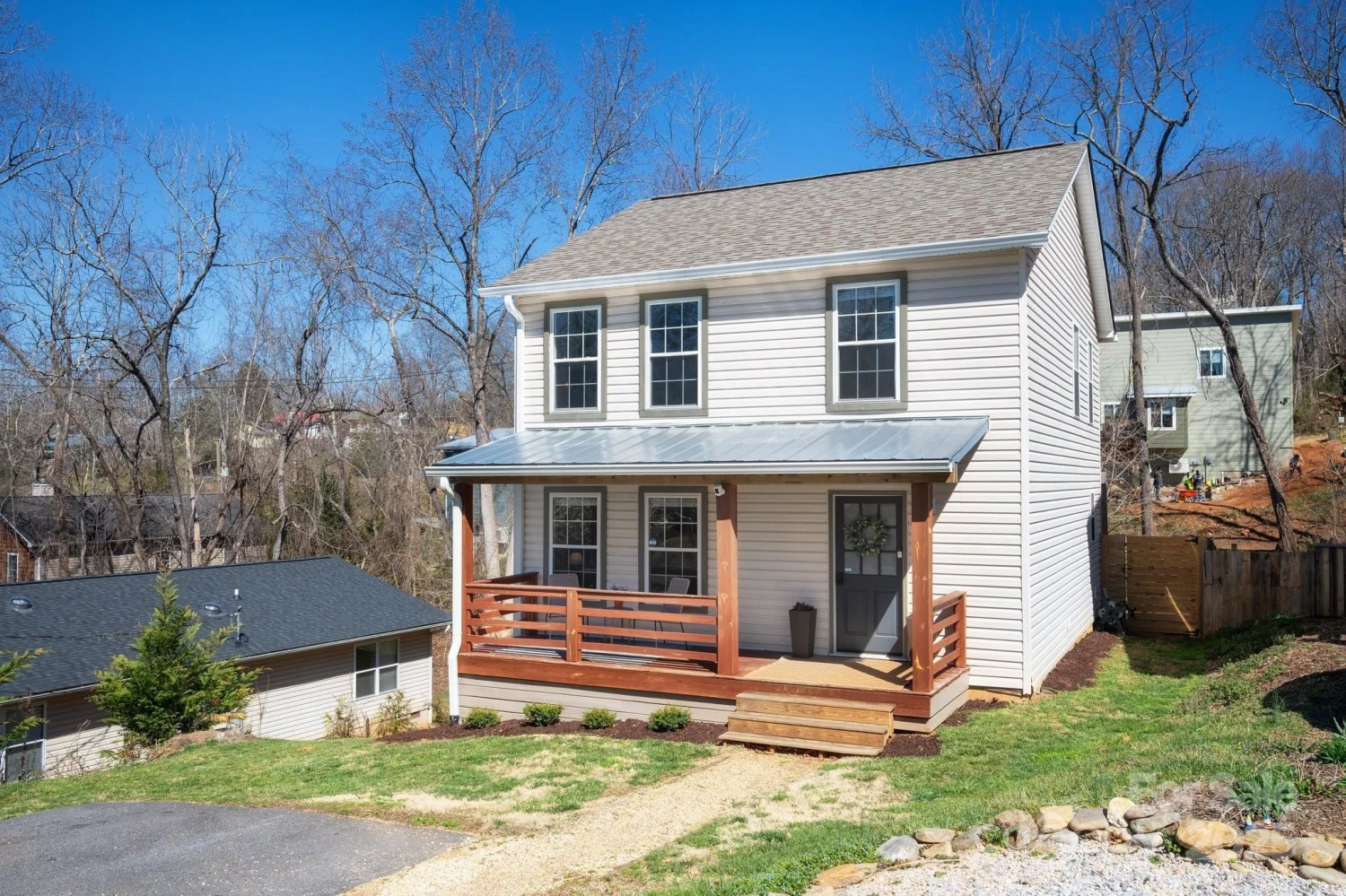
10 Peace Street
Asheville, NC 28806
Carolina Mountain Sales

59 Campground Road
Asheville, NC 28805
Ash Realty LLC
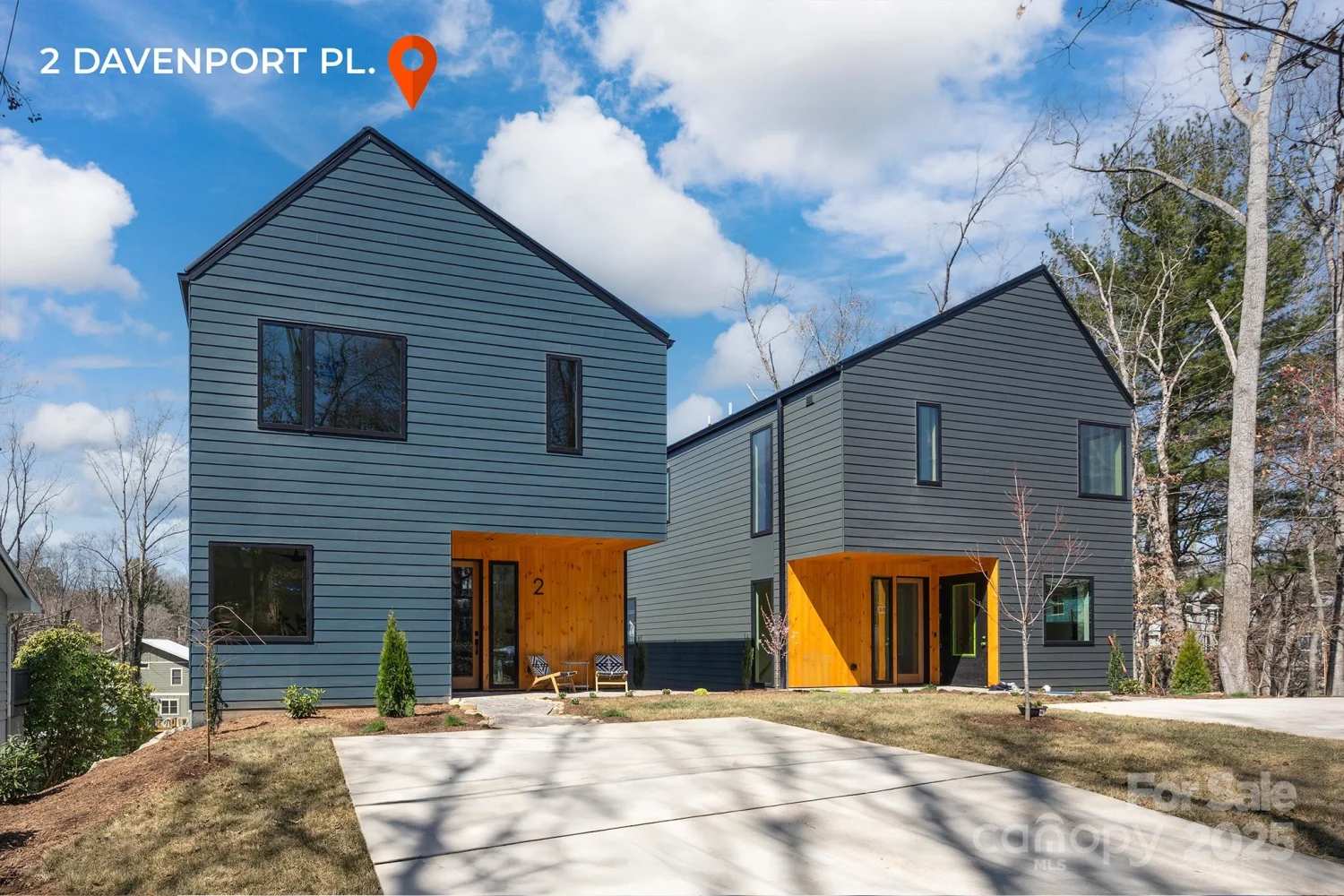
2 Davenport Place
Asheville, NC 28806
Mosaic Community Lifestyle Realty

