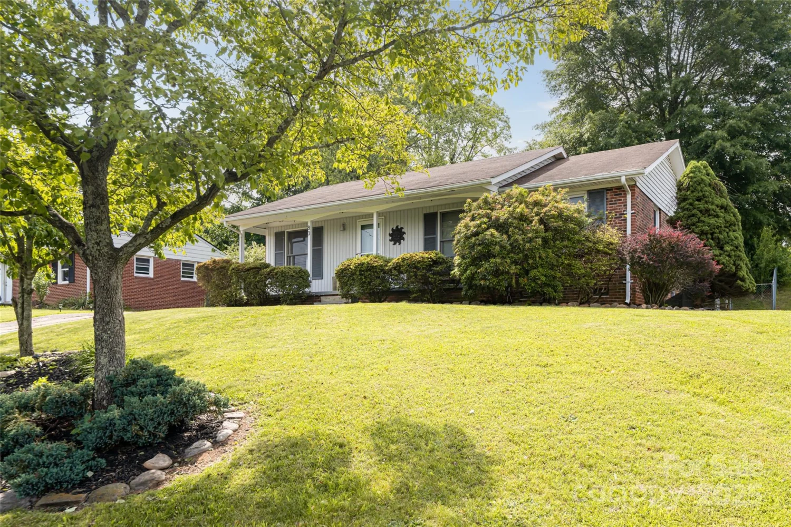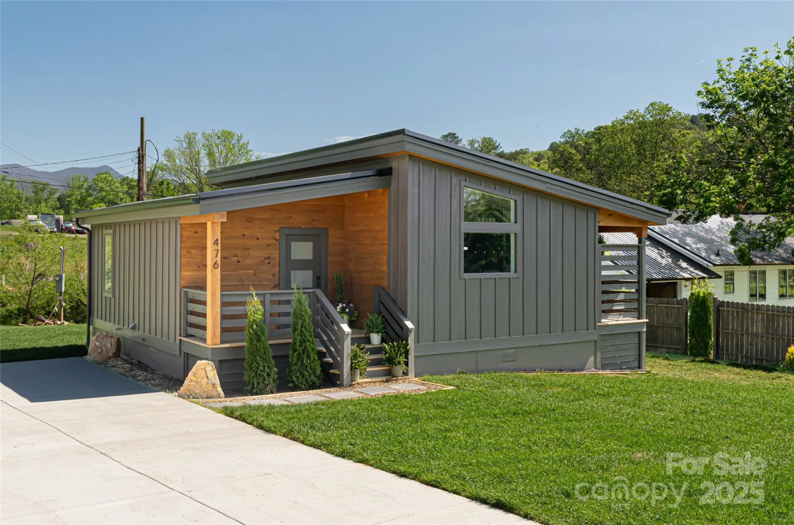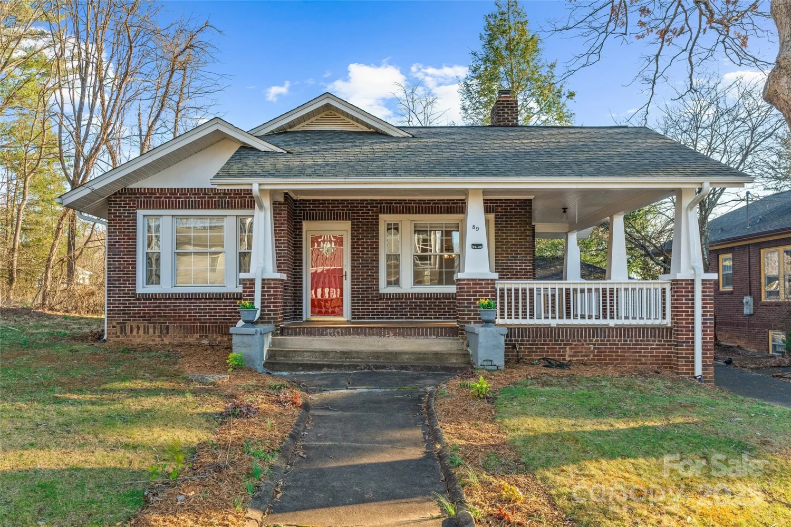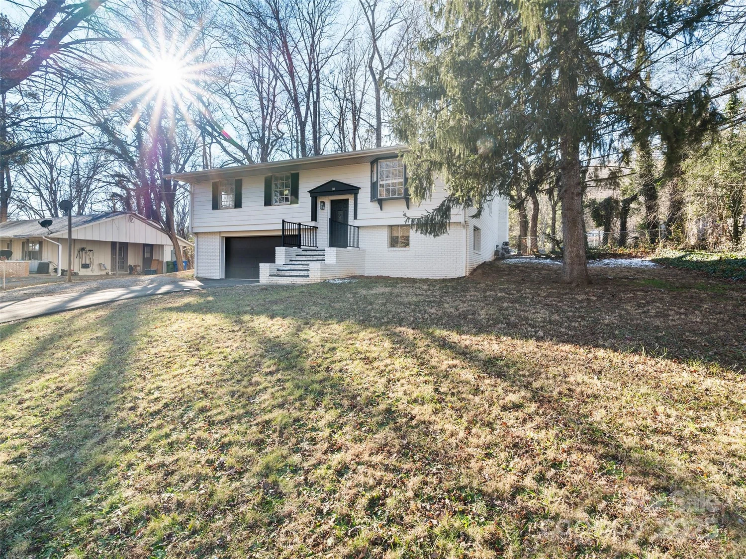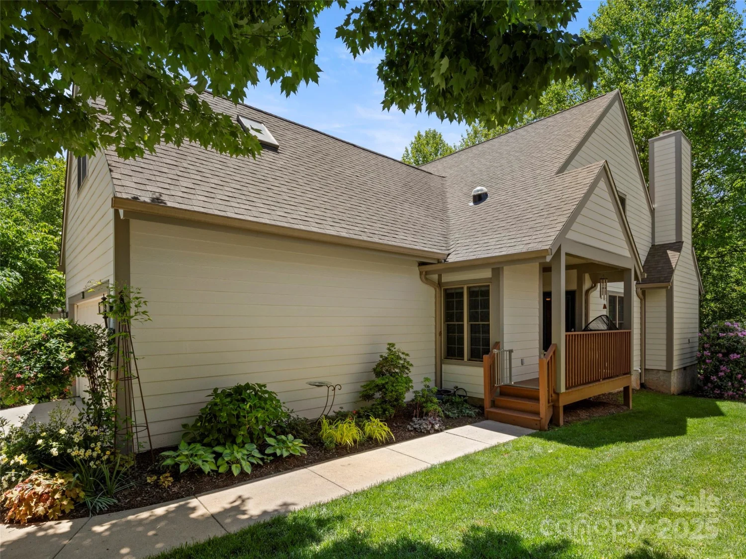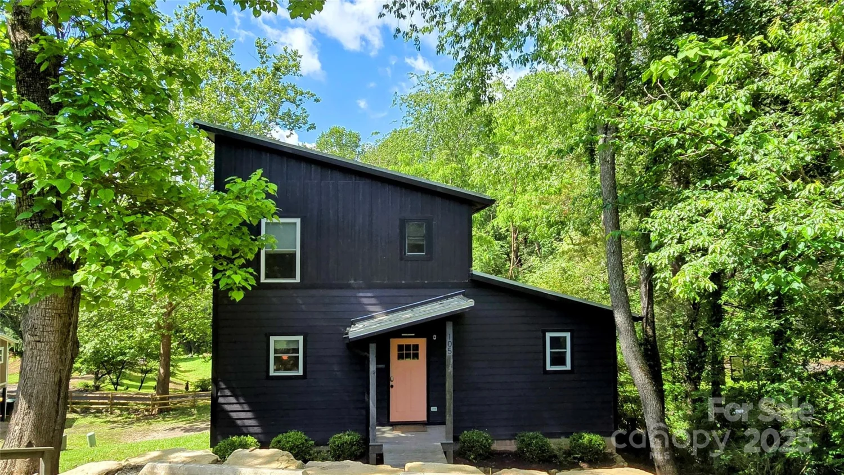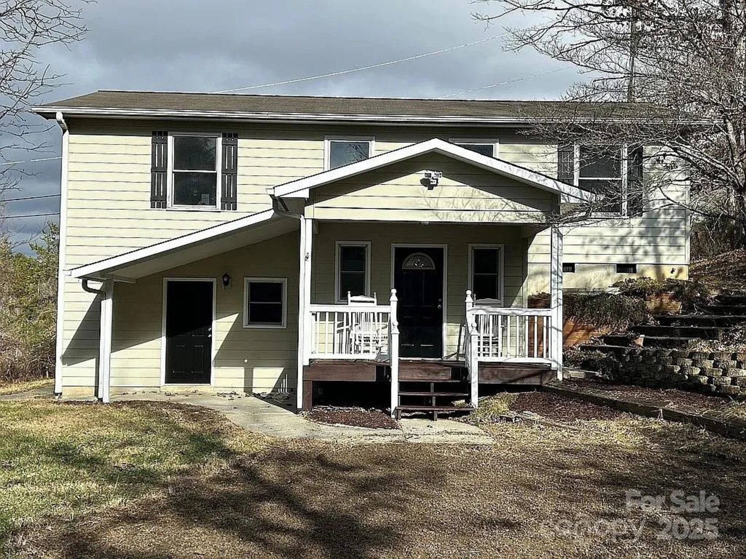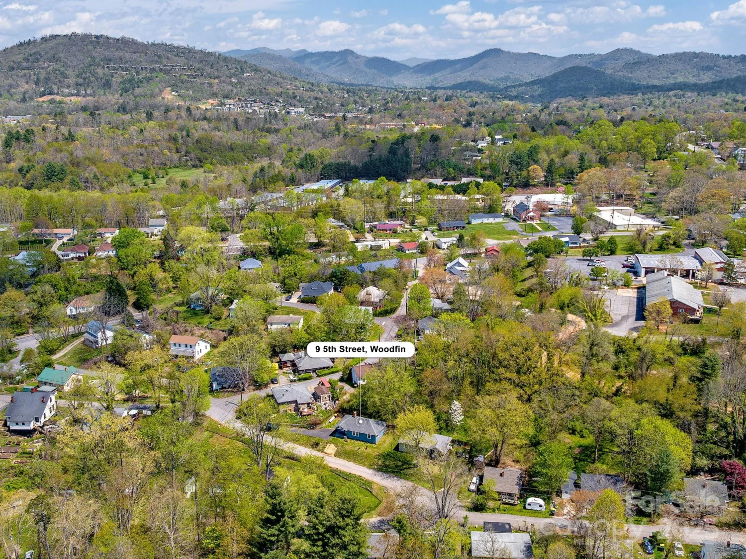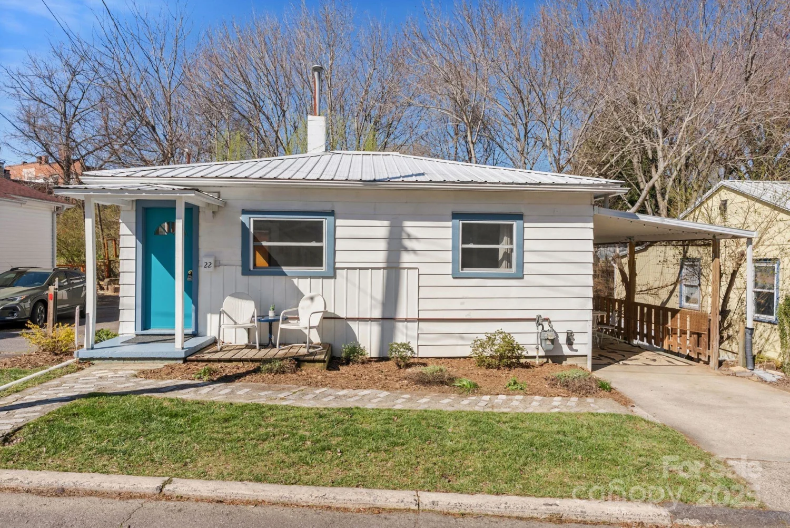59 skyview terraceAsheville, NC 28806
59 skyview terraceAsheville, NC 28806
Description
West Asheville! This spacious 2 BR, 2 bath, home sits on a.32-acre lot, complete with a fenced backyard, perfect for pets or outdoor gatherings being sold "as-is," this property invites your personal touch and creative vision, spacious living room, eat-in kitchen, cozy den and office in finished basement, sunporch adds bright space to enjoy your morning coffee of unwind in the evening, ample off street parking available, including driveway, 1 car gar in bsmt and detached 2 car workshop/garage perfect for hobbyist or those needing extra storage, covered front porch and wrap-around decks- plenty of outdoor space to enjoy the beautiful surroundings, convenient location close to restaurants, parks, shopping, entertainment and more just minutes to downtown Asheville and all it has to offer.
Property Details for 59 Skyview Terrace
- Subdivision ComplexKnollwood
- Architectural StyleRanch
- Num Of Garage Spaces3
- Parking FeaturesBasement, Driveway, Attached Garage, Detached Garage
- Property AttachedNo
LISTING UPDATED:
- StatusActive
- MLS #CAR4182657
- Days on Site224
- MLS TypeResidential
- Year Built1967
- CountryBuncombe
LISTING UPDATED:
- StatusActive
- MLS #CAR4182657
- Days on Site224
- MLS TypeResidential
- Year Built1967
- CountryBuncombe
Building Information for 59 Skyview Terrace
- StoriesOne
- Year Built1967
- Lot Size0.0000 Acres
Payment Calculator
Term
Interest
Home Price
Down Payment
The Payment Calculator is for illustrative purposes only. Read More
Property Information for 59 Skyview Terrace
Summary
Location and General Information
- Directions: Patton Ave to Right onto Hazel Mills Rd, go .5 miles to Right onto Tracy Ave at stop sign take right to to Skyview Terrace to #59 on Right.
- Coordinates: 35.59166624,-82.58851974
School Information
- Elementary School: Emma/Eblen
- Middle School: Clyde A Erwin
- High School: Clyde A Erwin
Taxes and HOA Information
- Parcel Number: 9638-3903569
- Tax Legal Description: Lot 55 Section 2
Virtual Tour
Parking
- Open Parking: No
Interior and Exterior Features
Interior Features
- Cooling: Central Air
- Heating: Central
- Appliances: Electric Range, Exhaust Fan, Exhaust Hood, Gas Water Heater, Refrigerator, Washer
- Basement: Basement Garage Door, Bath/Stubbed, Interior Entry, Partially Finished
- Fireplace Features: Wood Burning Stove
- Flooring: Carpet, Vinyl, Wood
- Levels/Stories: One
- Foundation: Basement
- Bathrooms Total Integer: 2
Exterior Features
- Construction Materials: Aluminum, Brick Partial
- Fencing: Back Yard
- Patio And Porch Features: Covered, Front Porch, Rear Porch, Side Porch
- Pool Features: None
- Road Surface Type: Concrete, Paved
- Roof Type: Shingle
- Laundry Features: Electric Dryer Hookup, In Basement, In Garage, Washer Hookup
- Pool Private: No
Property
Utilities
- Sewer: Public Sewer
- Utilities: Cable Available
- Water Source: City
Property and Assessments
- Home Warranty: No
Green Features
Lot Information
- Above Grade Finished Area: 1026
- Lot Features: Cleared, Level
Rental
Rent Information
- Land Lease: No
Public Records for 59 Skyview Terrace
Home Facts
- Beds2
- Baths2
- Above Grade Finished1,026 SqFt
- Below Grade Finished594 SqFt
- StoriesOne
- Lot Size0.0000 Acres
- StyleSingle Family Residence
- Year Built1967
- APN9638-3903569
- CountyBuncombe
- ZoningRS8


