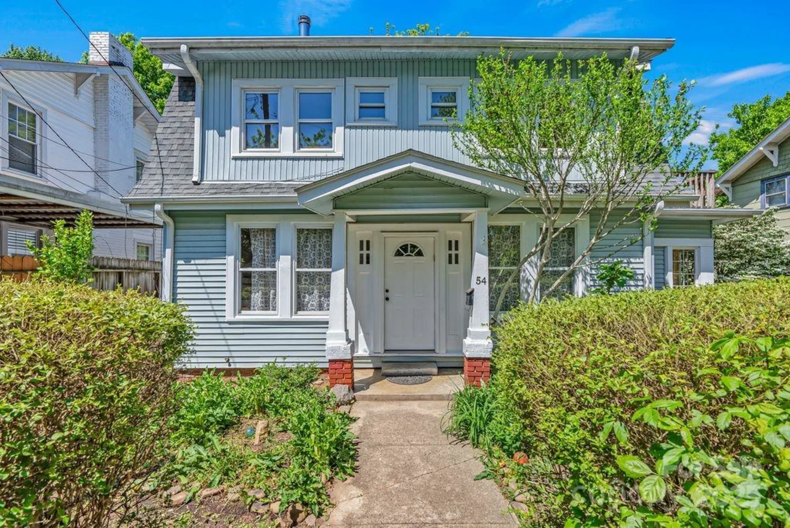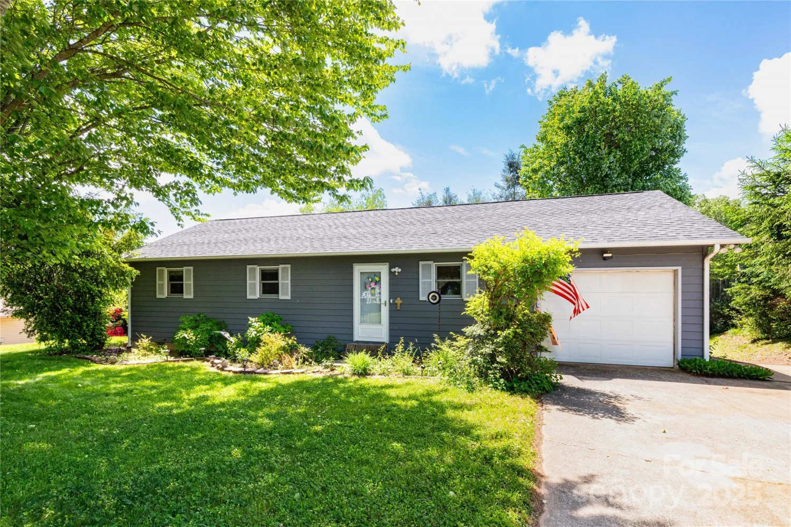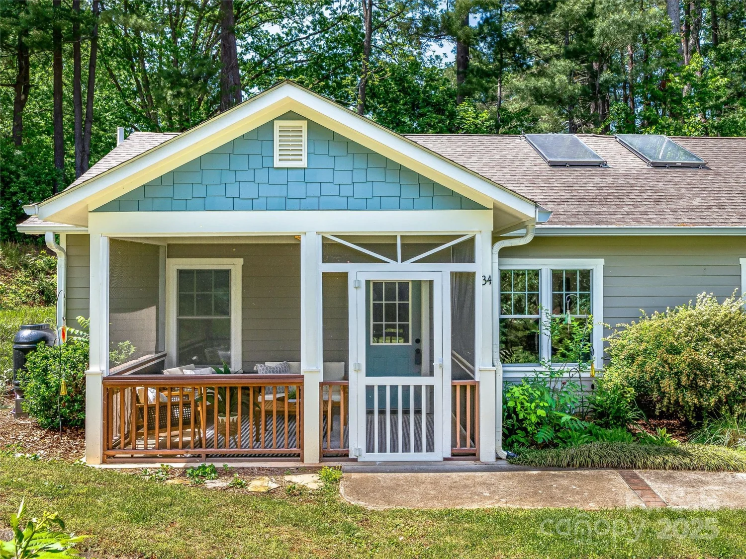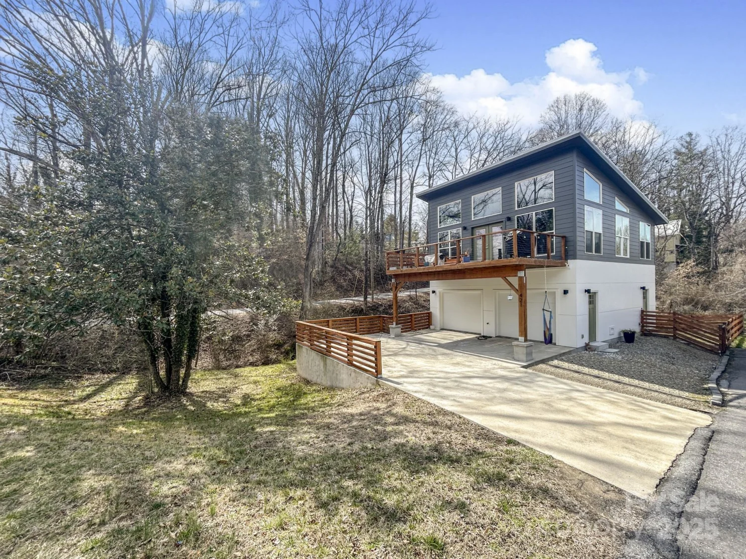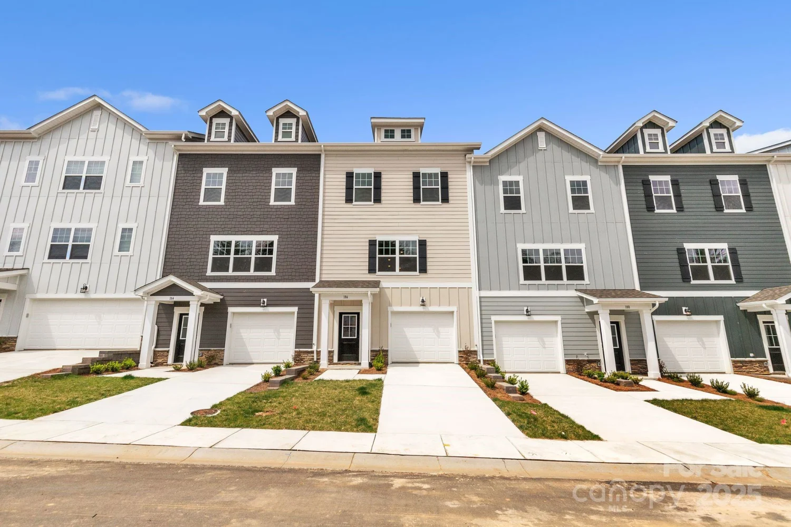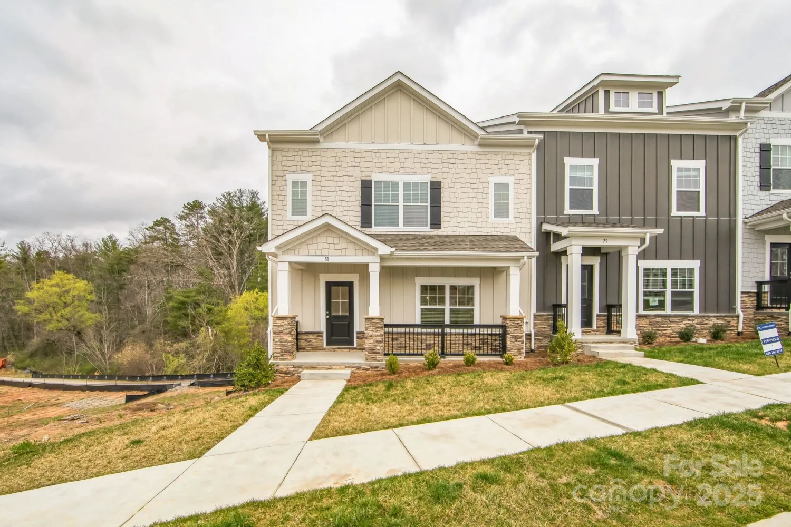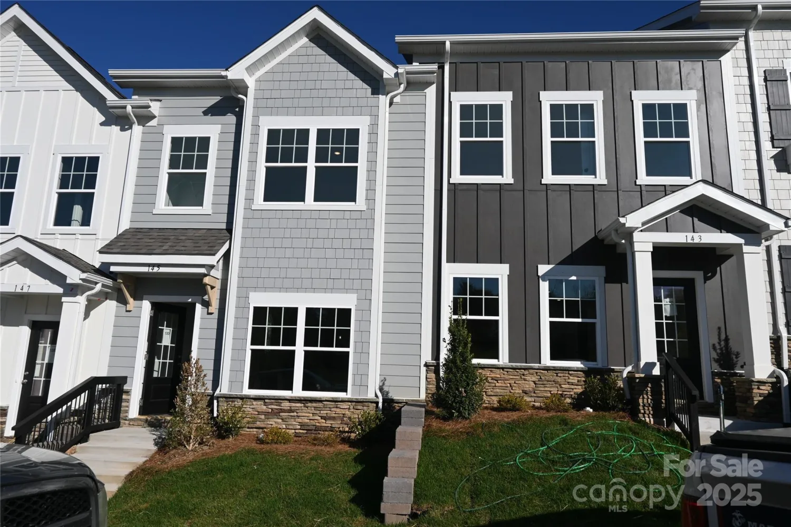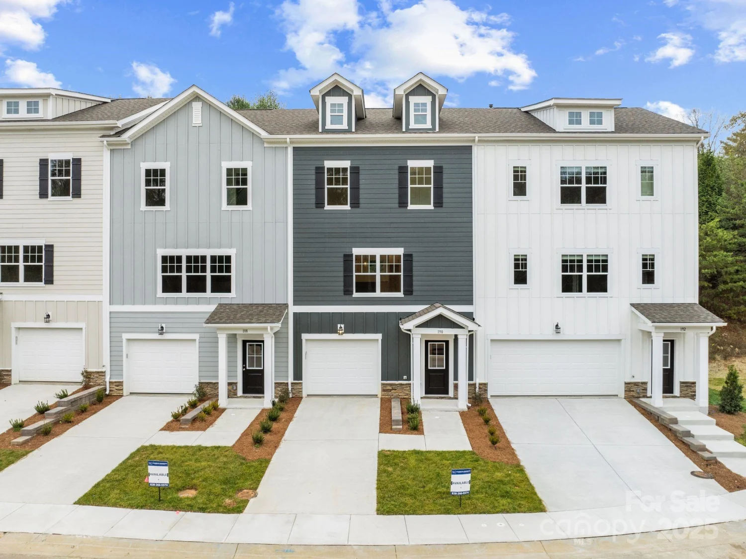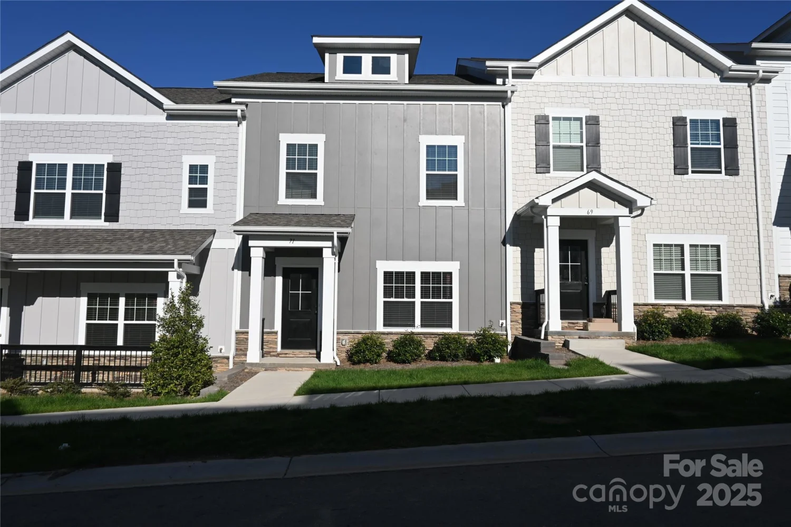9 5th streetAsheville, NC 28804
9 5th streetAsheville, NC 28804
Description
This beautifully updated bungalow has been fully renovated from the studs, blending modern comforts with timeless charm. Enjoy all-new cabinets, new appliances and a sleek HVAC system along with a cozy gas fireplace, and rich wood floors throughout—everything in mint condition and move-in ready. Washer/Dryer also included! The spacious DRY basement offers great potential for storage, a workshop and is newly insulated. Nestled in a prime location just 12 minutes to Downtown Asheville, you're also near the exciting future whitewater wave park and miles of greenway trails in the works. A rare find with quality upgrades and unbeatable access to both city life and outdoor adventure!
Property Details for 9 5th Street
- Subdivision ComplexBi Cotton Mills
- Architectural StyleBungalow
- Parking FeaturesDriveway
- Property AttachedNo
LISTING UPDATED:
- StatusActive
- MLS #CAR4247541
- Days on Site22
- MLS TypeResidential
- Year Built1925
- CountryBuncombe
LISTING UPDATED:
- StatusActive
- MLS #CAR4247541
- Days on Site22
- MLS TypeResidential
- Year Built1925
- CountryBuncombe
Building Information for 9 5th Street
- StoriesOne
- Year Built1925
- Lot Size0.0000 Acres
Payment Calculator
Term
Interest
Home Price
Down Payment
The Payment Calculator is for illustrative purposes only. Read More
Property Information for 9 5th Street
Summary
Location and General Information
- Coordinates: 35.636154,-82.59468
School Information
- Elementary School: Woodfin/Eblen
- Middle School: Clyde A Erwin
- High School: Clyde A Erwin
Taxes and HOA Information
- Parcel Number: 9730-25-1820-00000
- Tax Legal Description: DEED DATE: 2022-02-17 DEED: 6186-838 SUBDIV: COTTON MILL SUBDIVISION BLOCK: LOT: 46 SECTION: PLAT: 0030-0038
Virtual Tour
Parking
- Open Parking: No
Interior and Exterior Features
Interior Features
- Cooling: Central Air
- Heating: Forced Air, Propane
- Appliances: Dishwasher, Gas Oven, Gas Range, Microwave, Refrigerator, Washer/Dryer
- Basement: Basement Shop, Exterior Entry
- Fireplace Features: Gas Vented, Living Room, Propane
- Flooring: Wood
- Interior Features: Storage
- Levels/Stories: One
- Foundation: Basement
- Bathrooms Total Integer: 1
Exterior Features
- Construction Materials: Aluminum
- Patio And Porch Features: Covered, Front Porch, Porch
- Pool Features: None
- Road Surface Type: Asphalt, Paved
- Roof Type: Shingle
- Laundry Features: Laundry Closet
- Pool Private: No
Property
Utilities
- Sewer: Public Sewer
- Water Source: City
Property and Assessments
- Home Warranty: No
Green Features
Lot Information
- Above Grade Finished Area: 920
- Lot Features: Sloped
Rental
Rent Information
- Land Lease: No
Public Records for 9 5th Street
Home Facts
- Beds2
- Baths1
- Above Grade Finished920 SqFt
- StoriesOne
- Lot Size0.0000 Acres
- StyleSingle Family Residence
- Year Built1925
- APN9730-25-1820-00000
- CountyBuncombe


