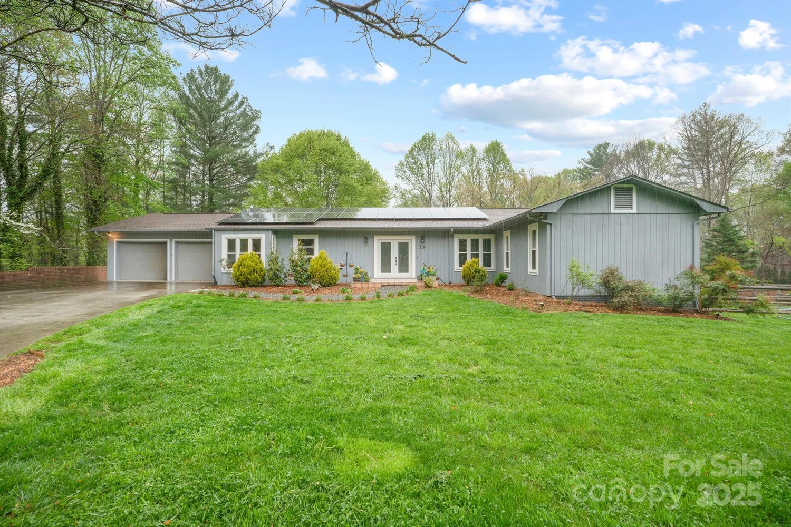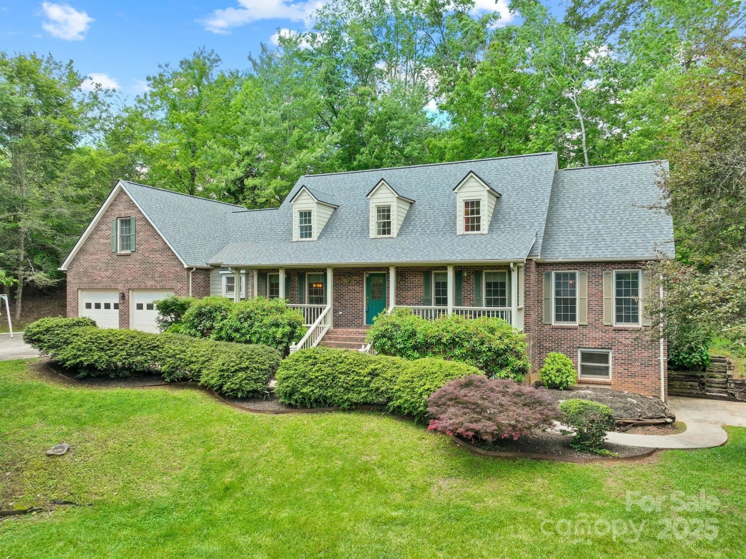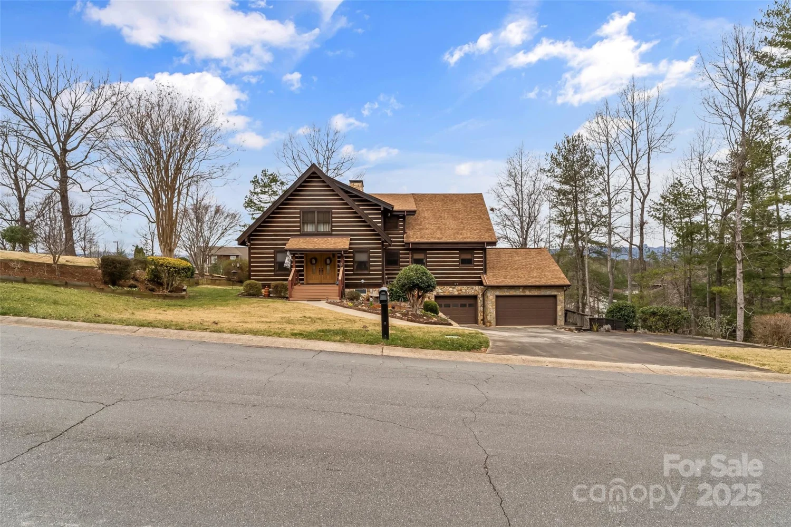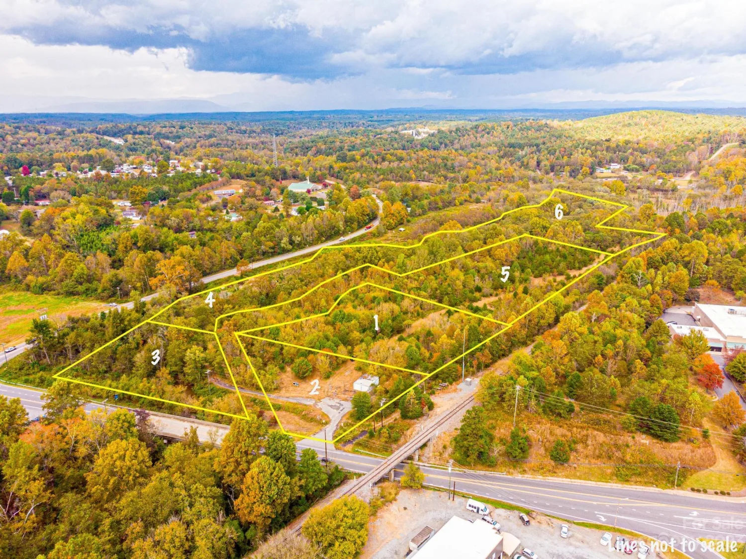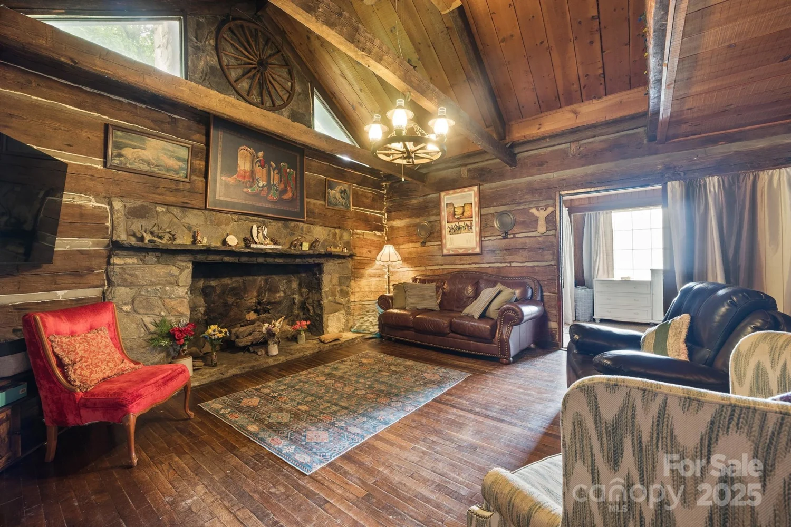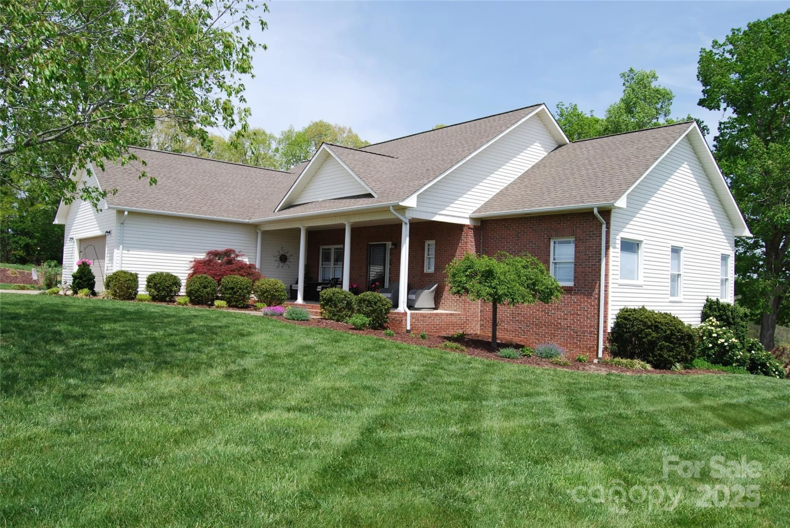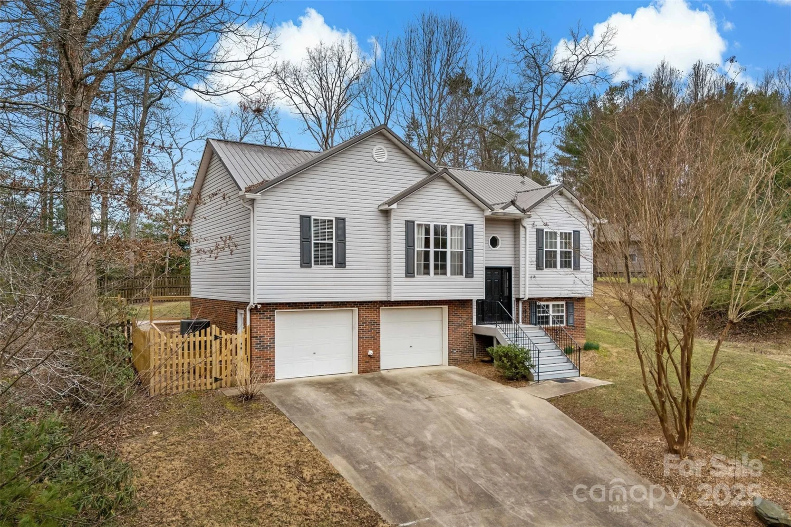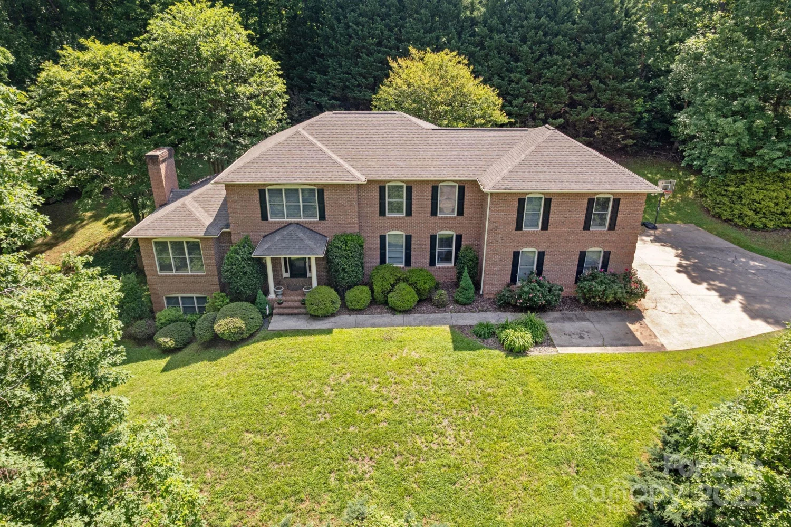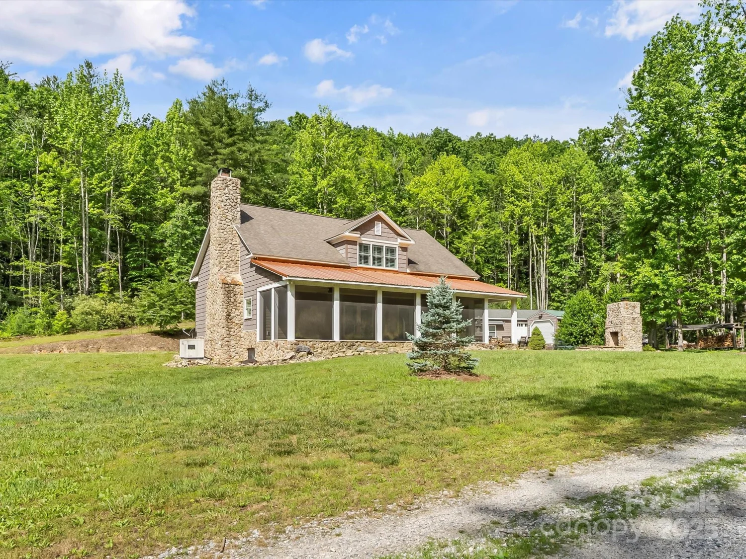404 avery avenueMorganton, NC 28655
404 avery avenueMorganton, NC 28655
Description
Experience classic charm with modern conveniences in this fully updated 1890 historic home. While the home currently operates as an owner occupied and very profitable 3BR Airbnb, it will seamlessly transition into a five-bedroom four-bath private residence. The main level blends beautiful formal areas with comfortable informal areas. The kitchen has updated cabinetry, granite counters, a 5-burner gas range, stainless steel dishwasher, refrigerator drawers and island seating. A butler's pantry with additional range and refrigerator is perfect for entertaining and leads directly into the dining room. The family room shares the original brick double-sided fireplace with the main kitchen. Two main level bedrooms with hall bath. Cozy parlor with gas log fireplace. The upper floor has three ensuite bedroom/bathrooms with modern fixtures, soaking tubs and walk-in tiled showers. Full length covered front and rear porches are the best spots for socializing & relaxing. Short walk to downtown.
Property Details for 404 Avery Avenue
- Subdivision Complexnone
- Architectural StyleColonial, Victorian
- ExteriorFire Pit
- Parking FeaturesDriveway, Parking Space(s)
- Property AttachedNo
- Waterfront FeaturesNone
LISTING UPDATED:
- StatusActive Under Contract
- MLS #CAR4185213
- Days on Site248
- MLS TypeResidential
- Year Built1890
- CountryBurke
LISTING UPDATED:
- StatusActive Under Contract
- MLS #CAR4185213
- Days on Site248
- MLS TypeResidential
- Year Built1890
- CountryBurke
Building Information for 404 Avery Avenue
- StoriesTwo
- Year Built1890
- Lot Size0.0000 Acres
Payment Calculator
Term
Interest
Home Price
Down Payment
The Payment Calculator is for illustrative purposes only. Read More
Property Information for 404 Avery Avenue
Summary
Location and General Information
- Community Features: None
- Directions: GPS will take you to 404 Avery Avenue
- View: City
- Coordinates: 35.752703,-81.686212
School Information
- Elementary School: Mountain View
- Middle School: Walter Johnson
- High School: Freedom
Taxes and HOA Information
- Parcel Number: 2703390686
- Tax Legal Description: Burke county deed bk2161/148 & bk2289/561
Virtual Tour
Parking
- Open Parking: No
Interior and Exterior Features
Interior Features
- Cooling: Central Air, Electric
- Heating: Forced Air, Natural Gas
- Appliances: Bar Fridge, Dishwasher, Dryer, Exhaust Hood, Gas Range, Gas Water Heater, Ice Maker, Microwave, Refrigerator, Tankless Water Heater, Washer, Washer/Dryer
- Basement: Interior Entry, Storage Space
- Fireplace Features: Family Room, Gas, Gas Log, Kitchen, Living Room, See Through, Other - See Remarks
- Flooring: Concrete, Tile, Wood
- Interior Features: Attic Stairs Pulldown, Built-in Features, Entrance Foyer, Garden Tub, Kitchen Island
- Levels/Stories: Two
- Window Features: Insulated Window(s)
- Foundation: Basement
- Bathrooms Total Integer: 4
Exterior Features
- Construction Materials: Wood
- Horse Amenities: None
- Patio And Porch Features: Covered, Deck, Front Porch, Patio, Rear Porch
- Pool Features: None
- Road Surface Type: Asphalt, Concrete, Paved
- Roof Type: Shingle
- Security Features: Carbon Monoxide Detector(s)
- Laundry Features: Main Level, Other - See Remarks
- Pool Private: No
- Other Structures: Shed(s)
Property
Utilities
- Sewer: Public Sewer
- Utilities: Cable Connected, Electricity Connected, Natural Gas, Wired Internet Available
- Water Source: City
Property and Assessments
- Home Warranty: No
Green Features
Lot Information
- Above Grade Finished Area: 3528
- Lot Features: Level
- Waterfront Footage: None
Rental
Rent Information
- Land Lease: No
Public Records for 404 Avery Avenue
Home Facts
- Beds5
- Baths4
- Above Grade Finished3,528 SqFt
- StoriesTwo
- Lot Size0.0000 Acres
- StyleSingle Family Residence
- Year Built1890
- APN2703390686
- CountyBurke
- ZoningMID


