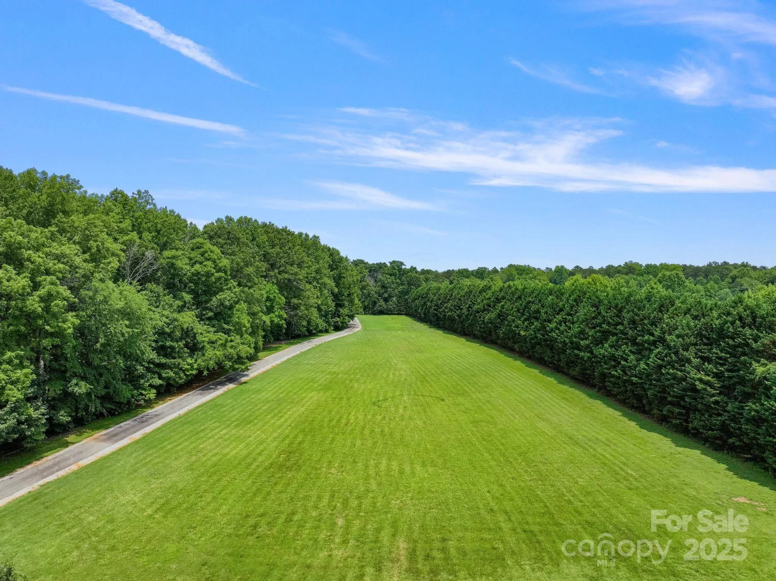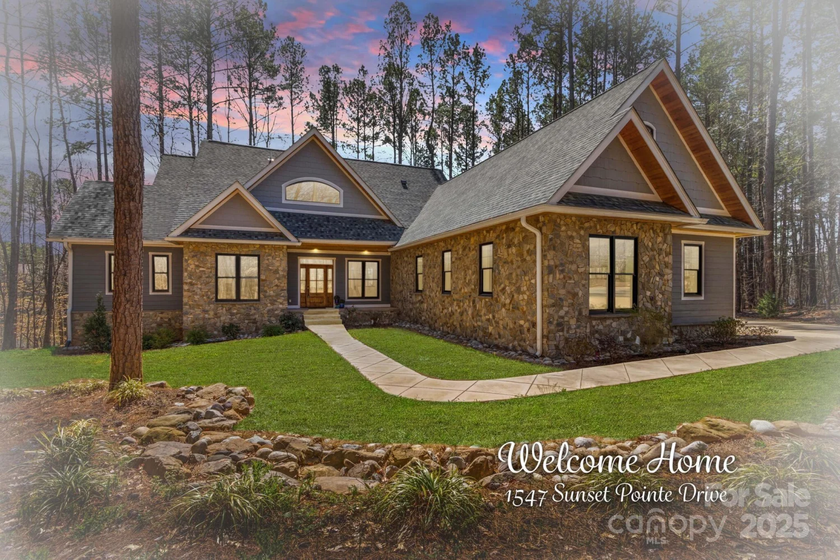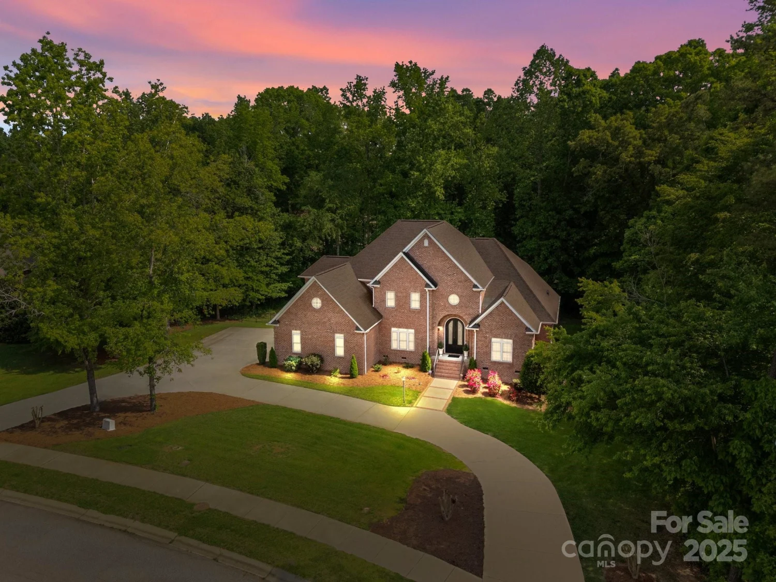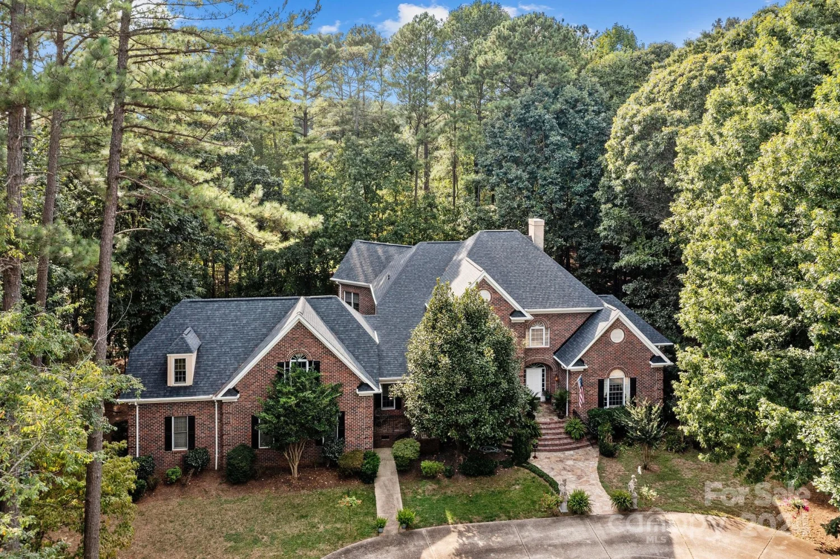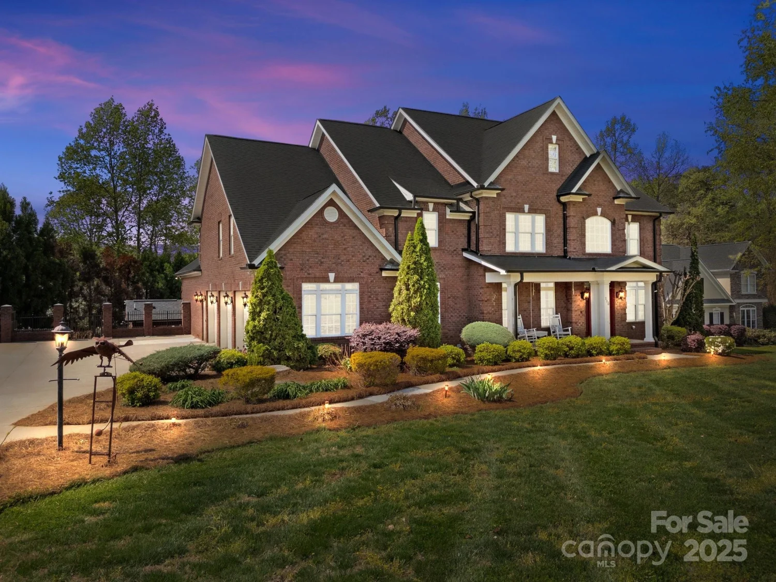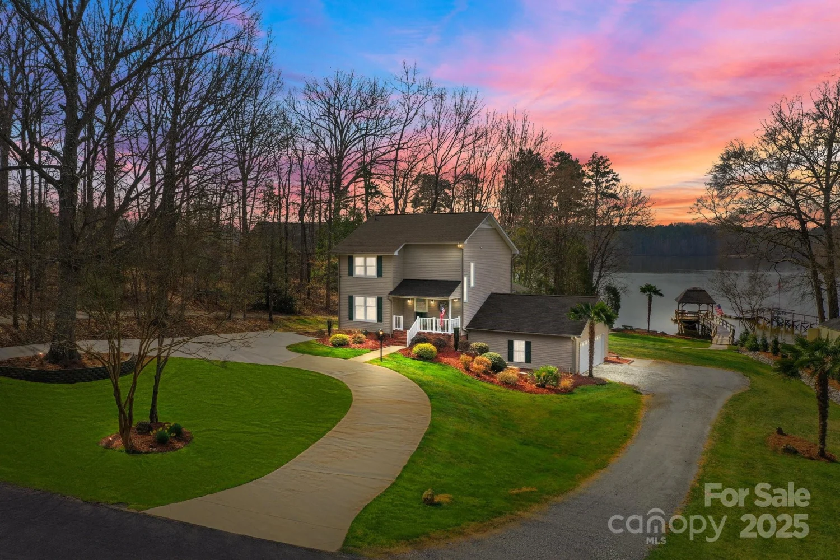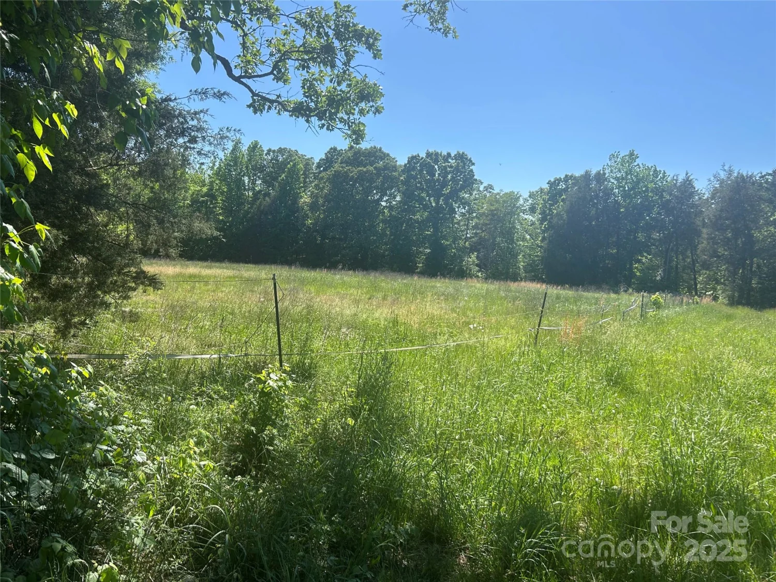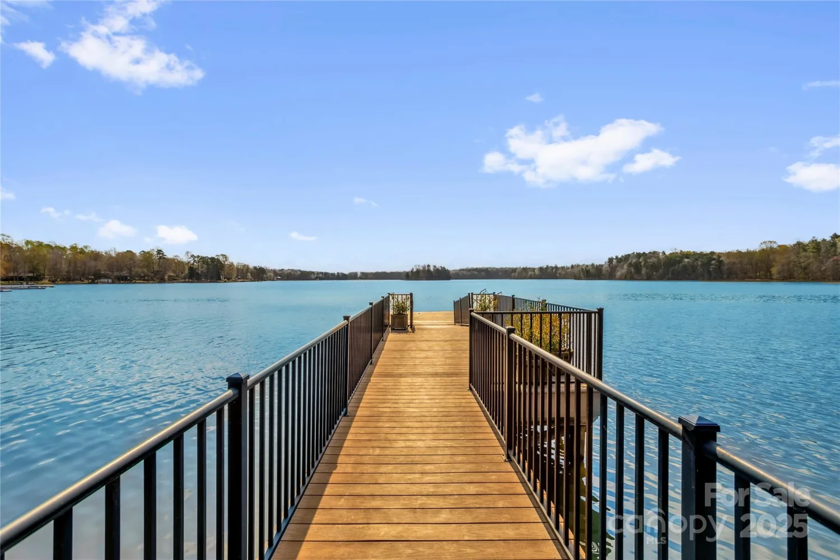830 john rainey roadSalisbury, NC 28147
830 john rainey roadSalisbury, NC 28147
Description
Welcome to a private equestrian retreat blending luxury living with premium horse facilities. Set on 11 beautifully maintained acres, this custom home and barn setup is ideal for horse lovers seeking both functionality and elegance. This includes a 36x48 barn with four 12x12 rubber-matted stalls, tack and feed rooms, a loft, Dutch doors, and a 48x60 arena/dry lot with screened footing. The run-in shed, fenced pastures, and small pond add to the turnkey setup, with 9+ acres of lush pasture secured by white vinyl fencing and an electric strand. Along with 4 beds and 4 baths, the home features an office, kitchen with stainless appliances and large island, bonus room, and a modern, open-concept layout. Step outside to a beautiful covered pavilion with fireplace and outdoor kitchen, as well as a stone patio overlooking the 17x33 pool. Other highlights include geothermal heating, hardwood/tile floors, walk-out basement, 2-story atrium, and regular professional maintenance of all systems.
Property Details for 830 John Rainey Road
- Subdivision ComplexNONE
- ExteriorHot Tub, Outdoor Kitchen
- Num Of Garage Spaces3
- Parking FeaturesDriveway, Attached Garage, Garage Door Opener, Garage Faces Side
- Property AttachedNo
LISTING UPDATED:
- StatusActive
- MLS #CAR4188193
- Days on Site213
- MLS TypeResidential
- Year Built2017
- CountryRowan
LISTING UPDATED:
- StatusActive
- MLS #CAR4188193
- Days on Site213
- MLS TypeResidential
- Year Built2017
- CountryRowan
Building Information for 830 John Rainey Road
- StoriesOne and One Half
- Year Built2017
- Lot Size0.0000 Acres
Payment Calculator
Term
Interest
Home Price
Down Payment
The Payment Calculator is for illustrative purposes only. Read More
Property Information for 830 John Rainey Road
Summary
Location and General Information
- Directions: Mooresville Road, left onto John Rainey Road, the destination will be on your right.
- Coordinates: 35.652178,-80.553906
School Information
- Elementary School: Hurley
- Middle School: Southeast
- High School: West Rowan
Taxes and HOA Information
- Parcel Number: 463299
- Tax Legal Description: 11.00AC
Virtual Tour
Parking
- Open Parking: No
Interior and Exterior Features
Interior Features
- Cooling: Ceiling Fan(s), Central Air
- Heating: Central, Heat Pump
- Appliances: Dishwasher, Electric Range, Electric Water Heater, Gas Range, Microwave, Refrigerator, Refrigerator with Ice Maker, Tankless Water Heater
- Fireplace Features: Gas, Gas Log, Living Room
- Flooring: Carpet, Tile, Wood
- Interior Features: Kitchen Island, Open Floorplan, Split Bedroom, Walk-In Closet(s)
- Levels/Stories: One and One Half
- Other Equipment: Fuel Tank(s)
- Foundation: Crawl Space
- Bathrooms Total Integer: 5
Exterior Features
- Construction Materials: Vinyl
- Fencing: Back Yard, Wood
- Horse Amenities: Horses Allowed
- Patio And Porch Features: Covered, Deck, Front Porch, Patio, Screened, Side Porch
- Pool Features: None
- Road Surface Type: Concrete, Gravel
- Roof Type: Composition
- Laundry Features: Laundry Room, Main Level
- Pool Private: No
- Other Structures: Barn(s)
Property
Utilities
- Sewer: Septic Installed
- Water Source: Well
Property and Assessments
- Home Warranty: No
Green Features
Lot Information
- Above Grade Finished Area: 3568
- Lot Features: Level
Rental
Rent Information
- Land Lease: No
Public Records for 830 John Rainey Road
Home Facts
- Beds5
- Baths5
- Above Grade Finished3,568 SqFt
- StoriesOne and One Half
- Lot Size0.0000 Acres
- StyleSingle Family Residence
- Year Built2017
- APN463299
- CountyRowan


