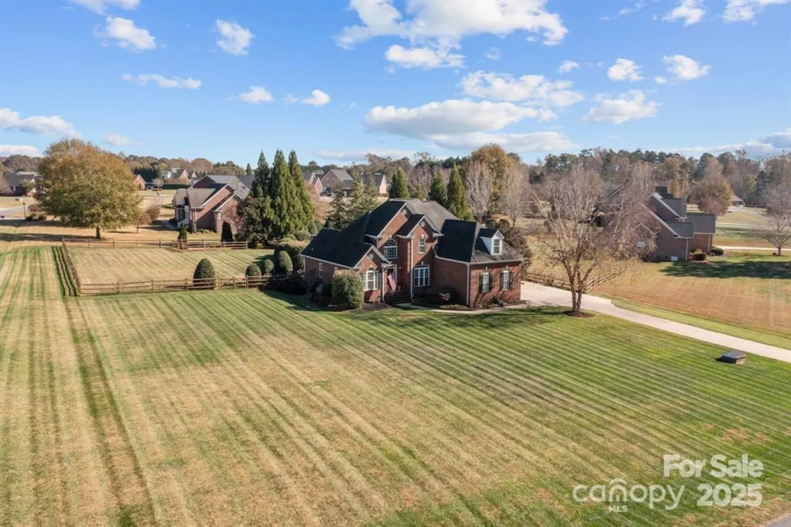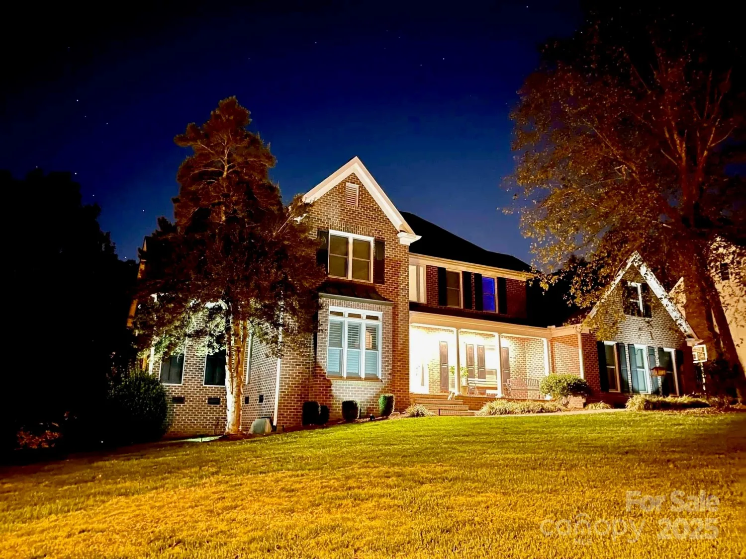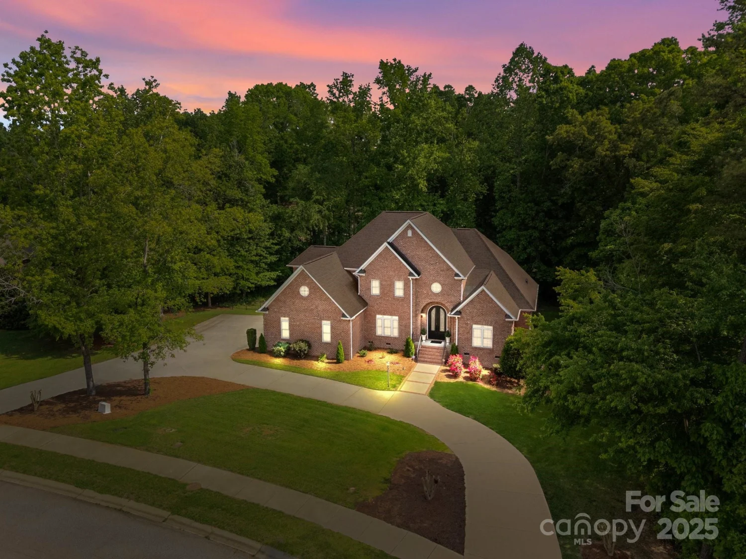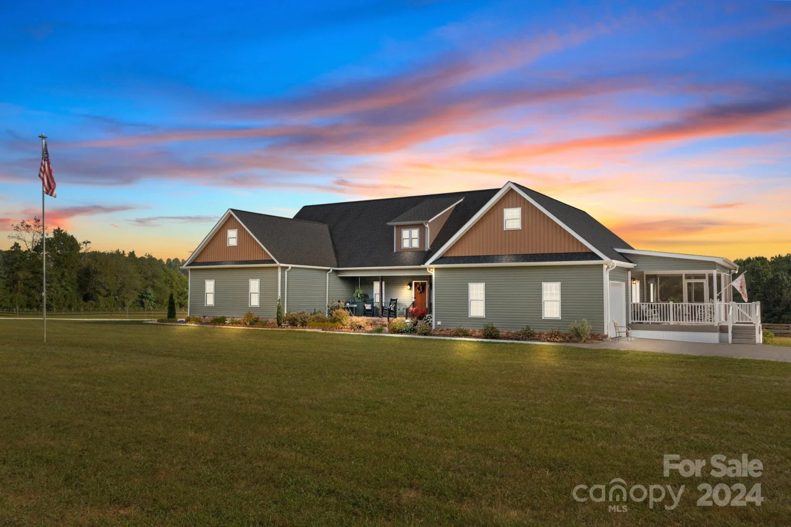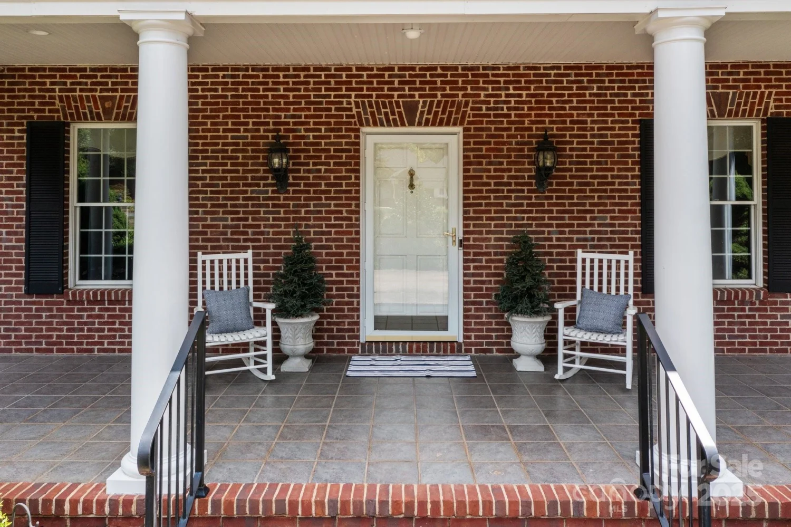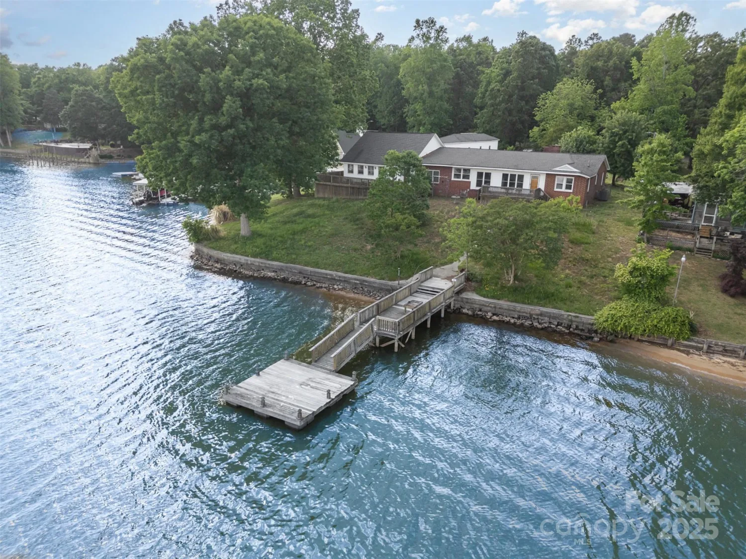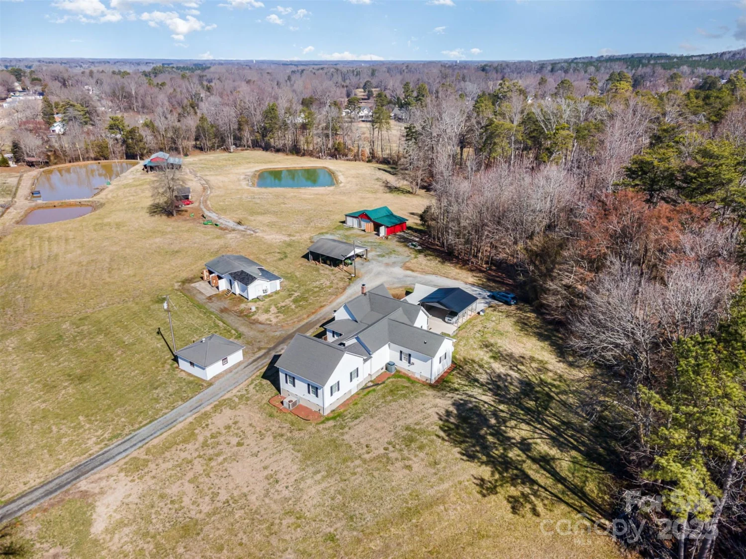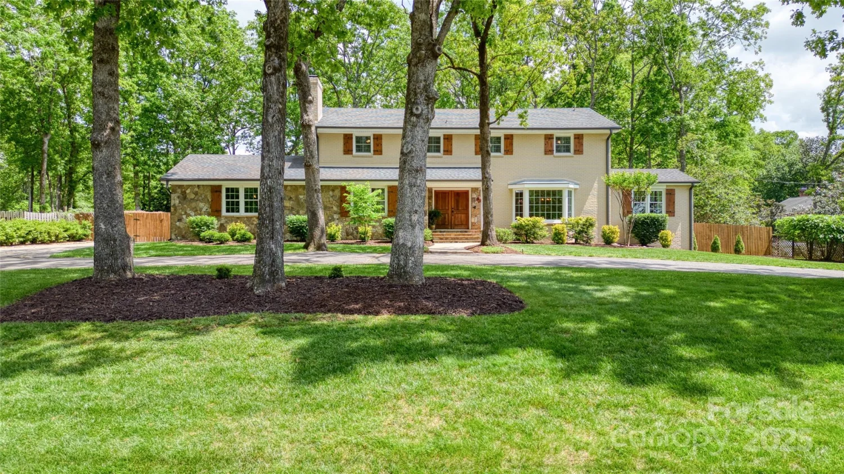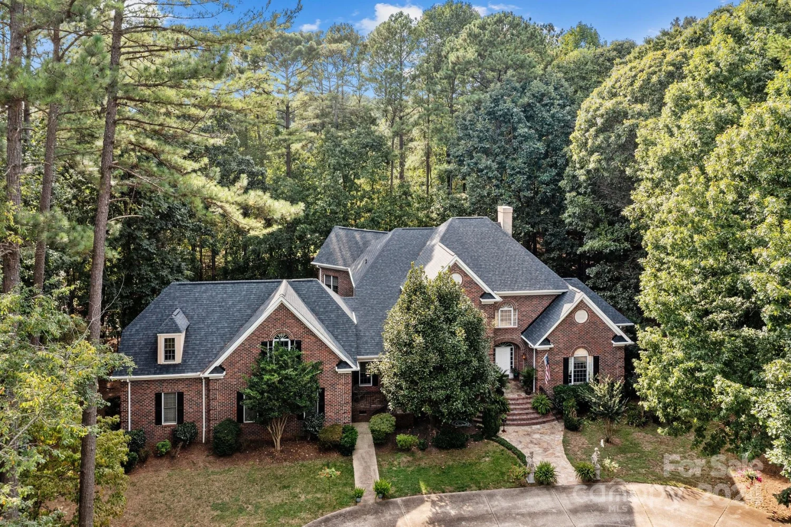110 devonshire laneSalisbury, NC 28146
110 devonshire laneSalisbury, NC 28146
Description
Welcome to an elegant 4BR, 3.5-bath brick home nestled at the end of a cul-de-sac. Situated on a beautifully landscaped lot, this property offers resort-style living w/ an inground pool, mulched playground, & raised concrete patio perfect for outdoor entertaining. Inside you'll find wood floors throughout most of the main level & upstairs hallways. The updated kitchen is a dream, featuring granite tops, tile backsplash, stainless appliances including a wall oven, microwave, electric cooktop, & sleek hood vent. Main level offers ample space to gather with a formal dining room, a cozy living room w/ fireplace, large family room, & private home office. Upstairs, you’ll find a spacious bonus room ideal for a playroom or media room. The master suite provides a relaxing retreat, while a Jack & Jill bedroom layout adds function & privacy. Additional highlights include an attached 3-car garage, outside laundry & half bath near the pool area. Don't miss this exceptional home that has it all!
Property Details for 110 Devonshire Lane
- Subdivision ComplexGreystone
- Num Of Garage Spaces3
- Parking FeaturesDriveway, Attached Garage, Garage Faces Side
- Property AttachedNo
LISTING UPDATED:
- StatusActive
- MLS #CAR4247047
- Days on Site0
- HOA Fees$75 / year
- MLS TypeResidential
- Year Built2006
- CountryRowan
LISTING UPDATED:
- StatusActive
- MLS #CAR4247047
- Days on Site0
- HOA Fees$75 / year
- MLS TypeResidential
- Year Built2006
- CountryRowan
Building Information for 110 Devonshire Lane
- StoriesTwo
- Year Built2006
- Lot Size0.0000 Acres
Payment Calculator
Term
Interest
Home Price
Down Payment
The Payment Calculator is for illustrative purposes only. Read More
Property Information for 110 Devonshire Lane
Summary
Location and General Information
- Coordinates: 35.60059,-80.452727
School Information
- Elementary School: Granite Quarry
- Middle School: C.C. Erwin
- High School: East Rowan
Taxes and HOA Information
- Parcel Number: 353C012
- Tax Legal Description: L12 .64AC
Virtual Tour
Parking
- Open Parking: No
Interior and Exterior Features
Interior Features
- Cooling: Ceiling Fan(s), Central Air
- Heating: Central, Heat Pump
- Appliances: Dishwasher, Electric Cooktop, Exhaust Hood, Microwave, Refrigerator with Ice Maker, Wall Oven
- Fireplace Features: Gas Log, Living Room
- Flooring: Carpet, Tile, Wood
- Interior Features: Entrance Foyer, Garden Tub, Pantry, Walk-In Closet(s)
- Levels/Stories: Two
- Foundation: Crawl Space
- Total Half Baths: 1
- Bathrooms Total Integer: 4
Exterior Features
- Construction Materials: Brick Full
- Fencing: Back Yard, Fenced
- Patio And Porch Features: Covered, Front Porch, Patio
- Pool Features: None
- Road Surface Type: Concrete, Paved
- Laundry Features: Electric Dryer Hookup, Laundry Room, Main Level, Multiple Locations, Outside, Washer Hookup
- Pool Private: No
Property
Utilities
- Sewer: Public Sewer
- Water Source: City
Property and Assessments
- Home Warranty: No
Green Features
Lot Information
- Above Grade Finished Area: 4515
- Lot Features: Cul-De-Sac
Rental
Rent Information
- Land Lease: No
Public Records for 110 Devonshire Lane
Home Facts
- Beds4
- Baths3
- Above Grade Finished4,515 SqFt
- StoriesTwo
- Lot Size0.0000 Acres
- StyleSingle Family Residence
- Year Built2006
- APN353C012
- CountyRowan


