901 linney laneShelby, NC 28152
901 linney laneShelby, NC 28152
Description
BRAND NEW HOME 3BEDROOMS/ 2BATHROOMS FUNDATION ON SLAB (LESS PEST,TERMITE,FUNGUS AND HUMIDITY) . MODERN TECHNOLOGY AND INGENUITY . HURRICANE PROOF STURDY METAL CONSTRUTION HOME. ENERGY EFFICIENT SPRAY FOAM INSULATION, DESIGNED WITH AN OPEN FLOOR PLAN . MANY ELECTRONIC FEATURES INSIDE , ALL THE ROOMS PREWIRED WITH ETHERNET CABLE , ELECTRIC FIREPLACE, CITY WATER & SEWER, ALL APPLIANCES INCLUDES.
Property Details for 901 Linney Lane
- Subdivision ComplexNONE
- Architectural StyleModern
- Parking FeaturesParking Space(s)
- Property AttachedNo
LISTING UPDATED:
- StatusActive
- MLS #CAR4188208
- Days on Site208
- MLS TypeResidential
- Year Built2024
- CountryCleveland
LISTING UPDATED:
- StatusActive
- MLS #CAR4188208
- Days on Site208
- MLS TypeResidential
- Year Built2024
- CountryCleveland
Building Information for 901 Linney Lane
- StoriesOne
- Year Built2024
- Lot Size0.0000 Acres
Payment Calculator
Term
Interest
Home Price
Down Payment
The Payment Calculator is for illustrative purposes only. Read More
Property Information for 901 Linney Lane
Summary
Location and General Information
- Coordinates: 35.277958,-81.557922
School Information
- Elementary School: James Love
- Middle School: Shelby
- High School: Shelby
Taxes and HOA Information
- Parcel Number: 53773
- Tax Legal Description: #3PB22-93LAS SIETE VILLAS REV
Virtual Tour
Parking
- Open Parking: No
Interior and Exterior Features
Interior Features
- Cooling: Central Air, Electric
- Heating: Central, Heat Pump
- Appliances: Dishwasher, Electric Range, Microwave, Refrigerator, Tankless Water Heater, Washer/Dryer
- Fireplace Features: Electric, Living Room
- Flooring: Tile, Vinyl
- Interior Features: Open Floorplan
- Levels/Stories: One
- Window Features: Insulated Window(s)
- Foundation: Slab
- Bathrooms Total Integer: 2
Exterior Features
- Construction Materials: Hardboard Siding
- Pool Features: None
- Road Surface Type: Concrete, Paved
- Roof Type: Metal
- Laundry Features: In Kitchen, Laundry Closet, Main Level
- Pool Private: No
Property
Utilities
- Sewer: Public Sewer
- Utilities: Cable Available, Electricity Connected, Underground Utilities, Wired Internet Available
- Water Source: City
Property and Assessments
- Home Warranty: No
Green Features
Lot Information
- Above Grade Finished Area: 1485
- Lot Features: Cleared, Cul-De-Sac
Rental
Rent Information
- Land Lease: No
Public Records for 901 Linney Lane
Home Facts
- Beds3
- Baths2
- Above Grade Finished1,485 SqFt
- StoriesOne
- Lot Size0.0000 Acres
- StyleSingle Family Residence
- Year Built2024
- APN53773
- CountyCleveland
- ZoningR8
Schools near 901 Linney Lane
| Rating | School | Type | Grades | Distance |
|---|---|---|---|---|
 | public - Serves this Home | PK to 5 | 1 Mi | |
 | public - Serves this Home | 6 to 8 | 1 Mi | |
 | public - Serves this Home | 9 to 12 | 1.2 Mi | |
 | public - Choice School | PK to 4 | 0.7 Mi |
Data provided by Precisely and GreatSchools.org © 2024. All rights reserved. This information should only be used as a reference. Proximity or boundaries shown here are not a guarantee of enrollment. Please reach out to schools directly to verify all information and enrollment eligibility.
Similar Homes
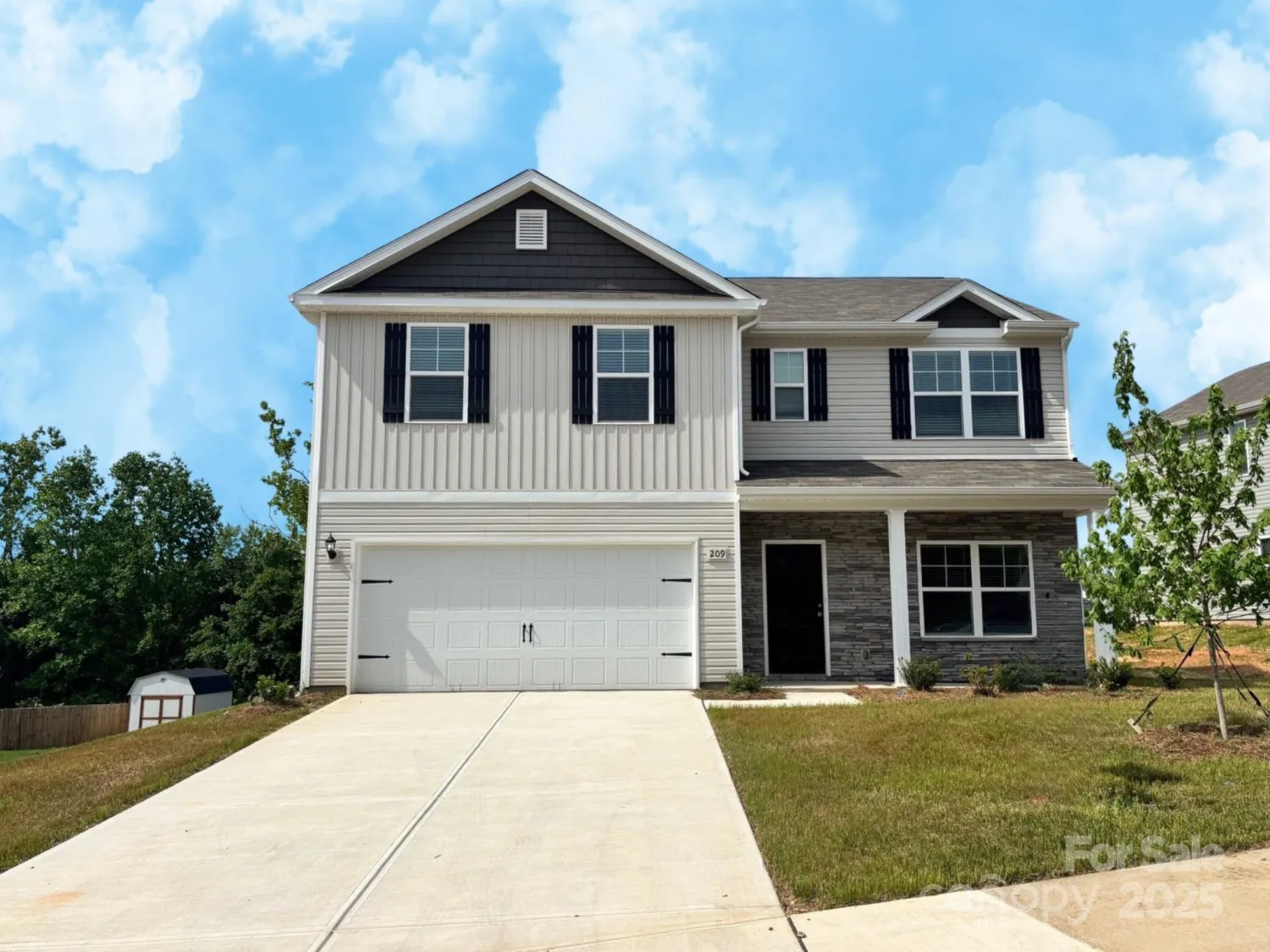
209 Lake George Drive
Shelby, NC 28152
EXP Realty LLC Mooresville
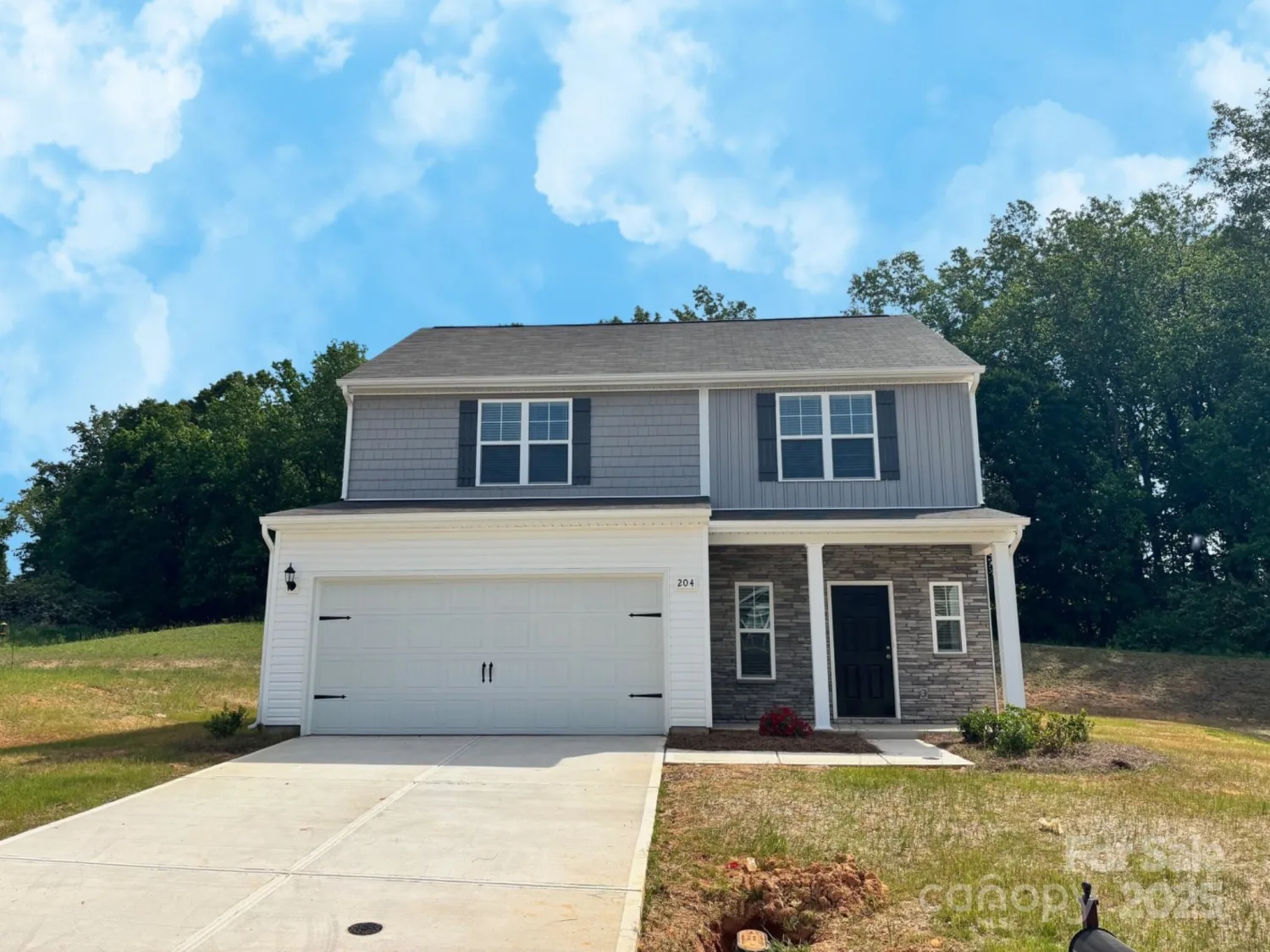
204 Lake George Drive
Shelby, NC 28152
EXP Realty LLC Mooresville
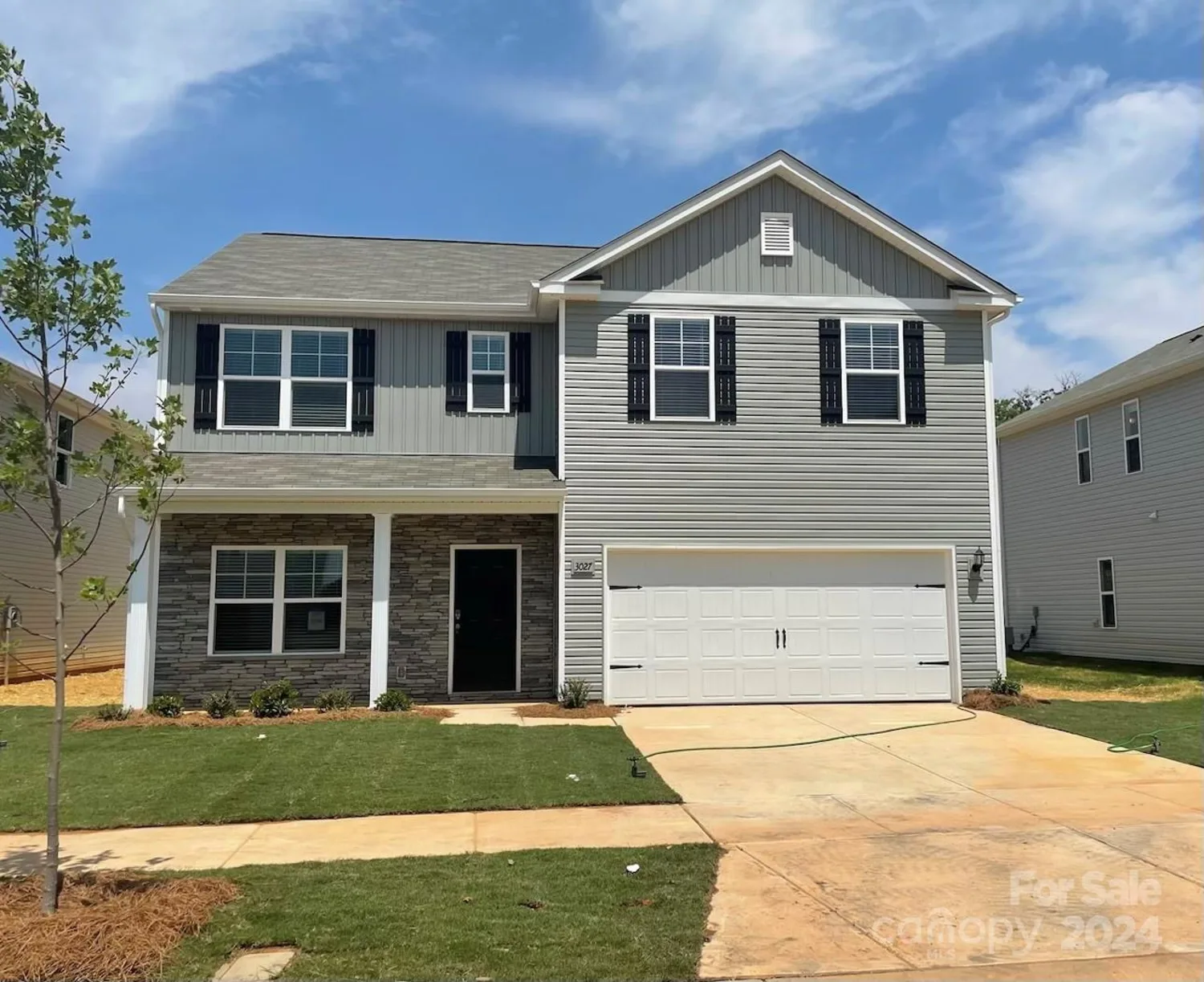
219 Lake George Drive
Shelby, NC 28152
EXP Realty LLC Mooresville
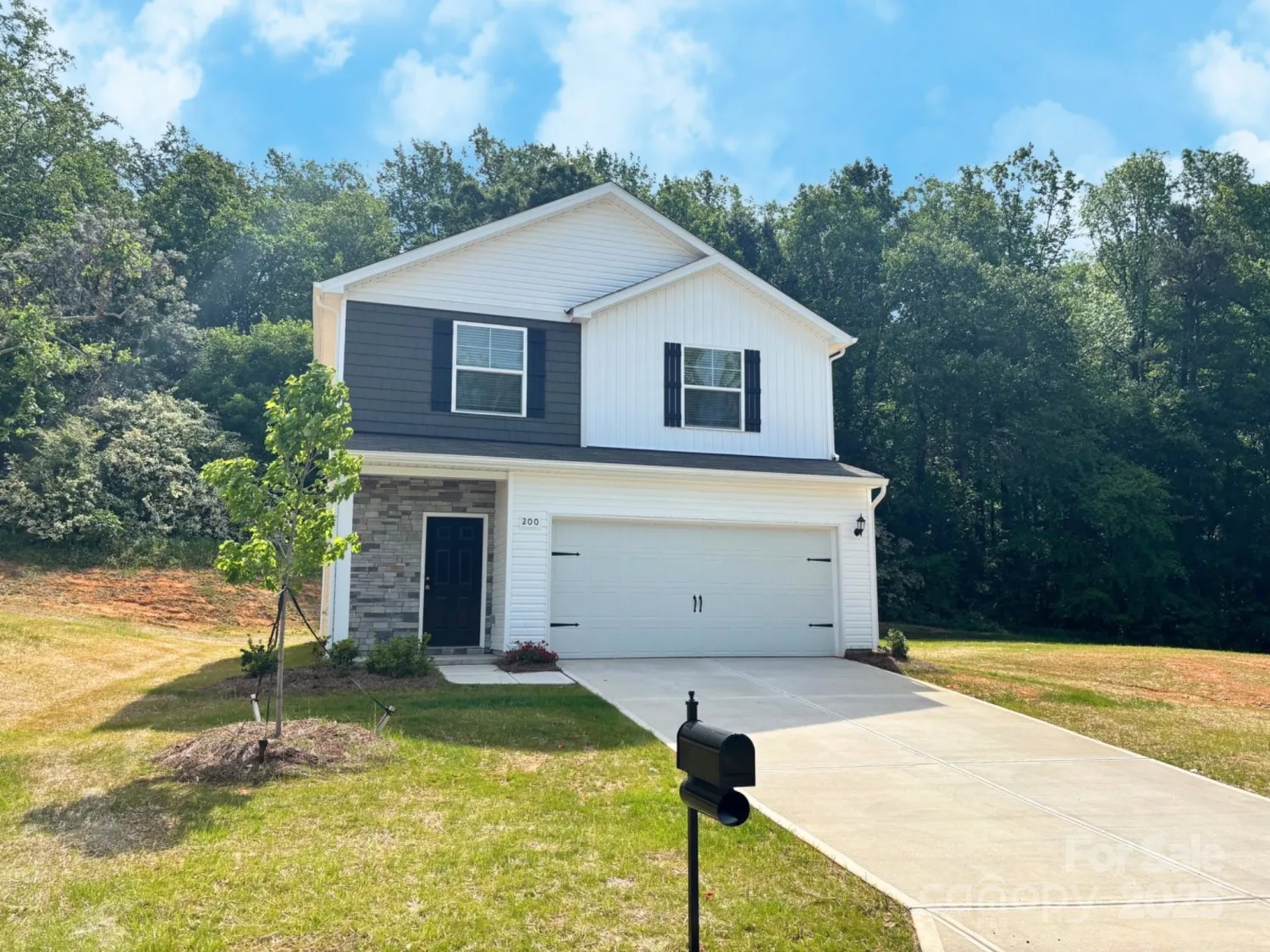
200 Lake George Drive
Shelby, NC 28152
EXP Realty LLC Mooresville
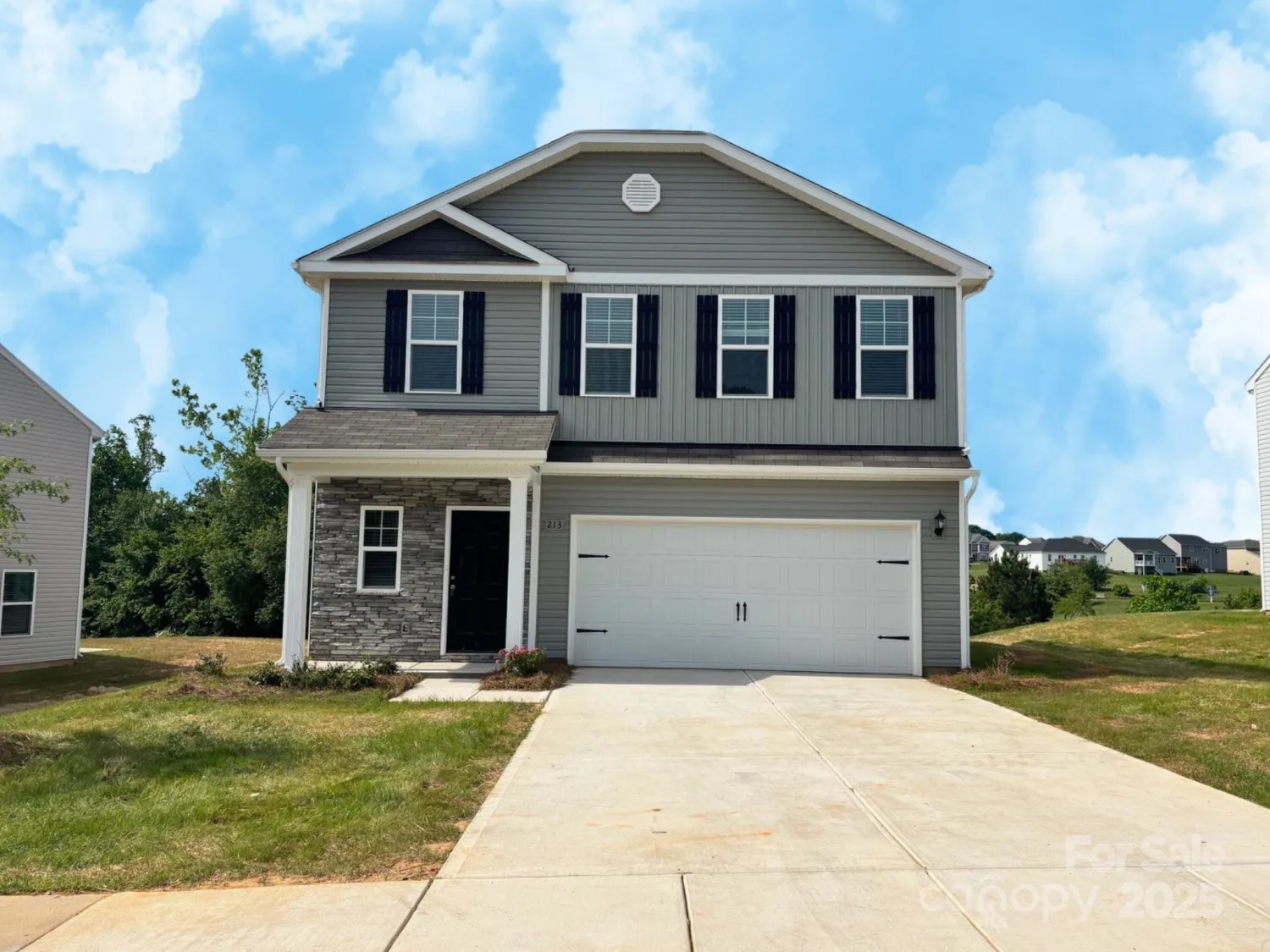
213 Lake George Drive
Shelby, NC 28152
EXP Realty LLC Mooresville
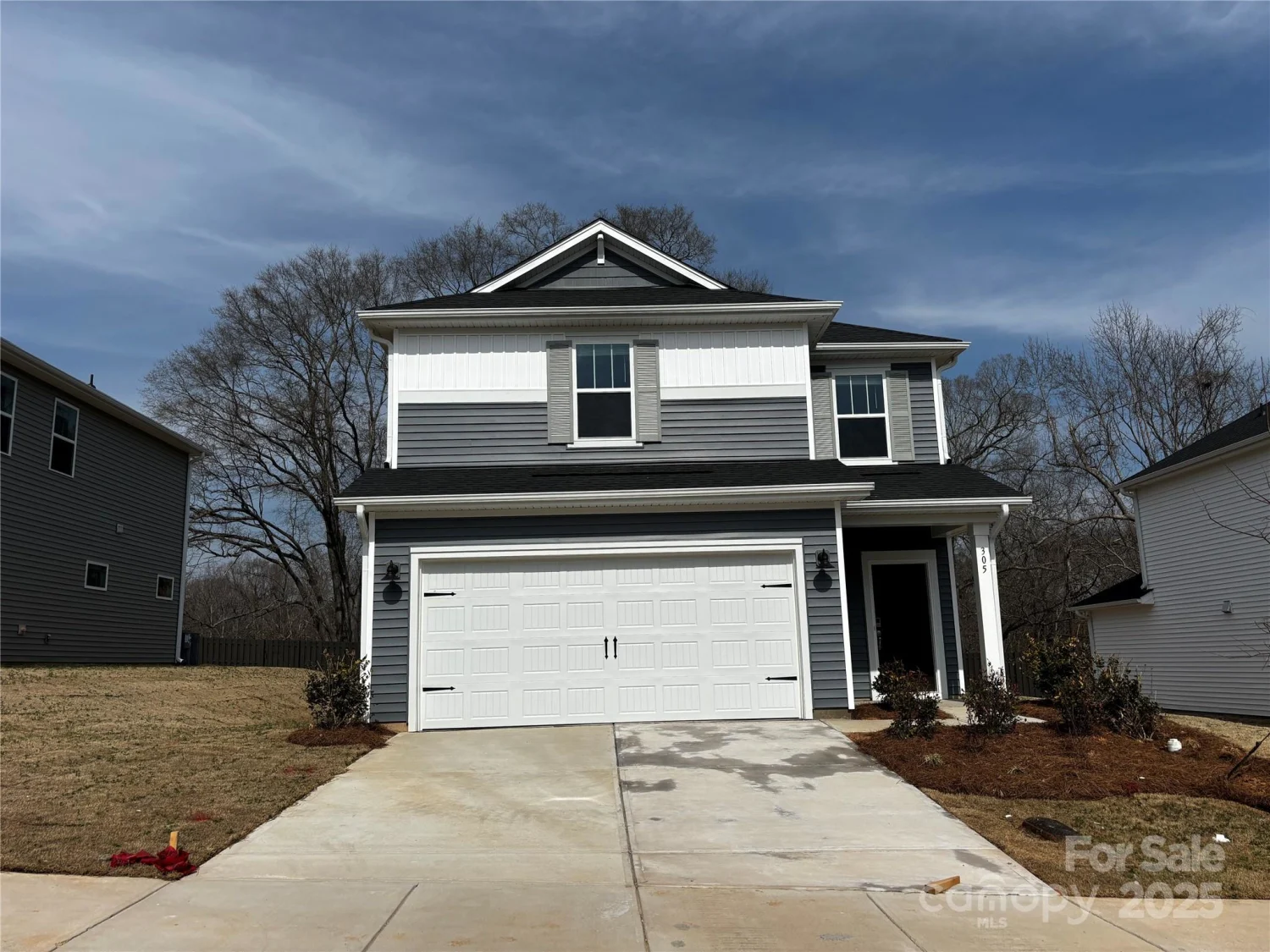
305 Alden Court
Shelby, NC 28152
Meritage Homes of the Carolinas
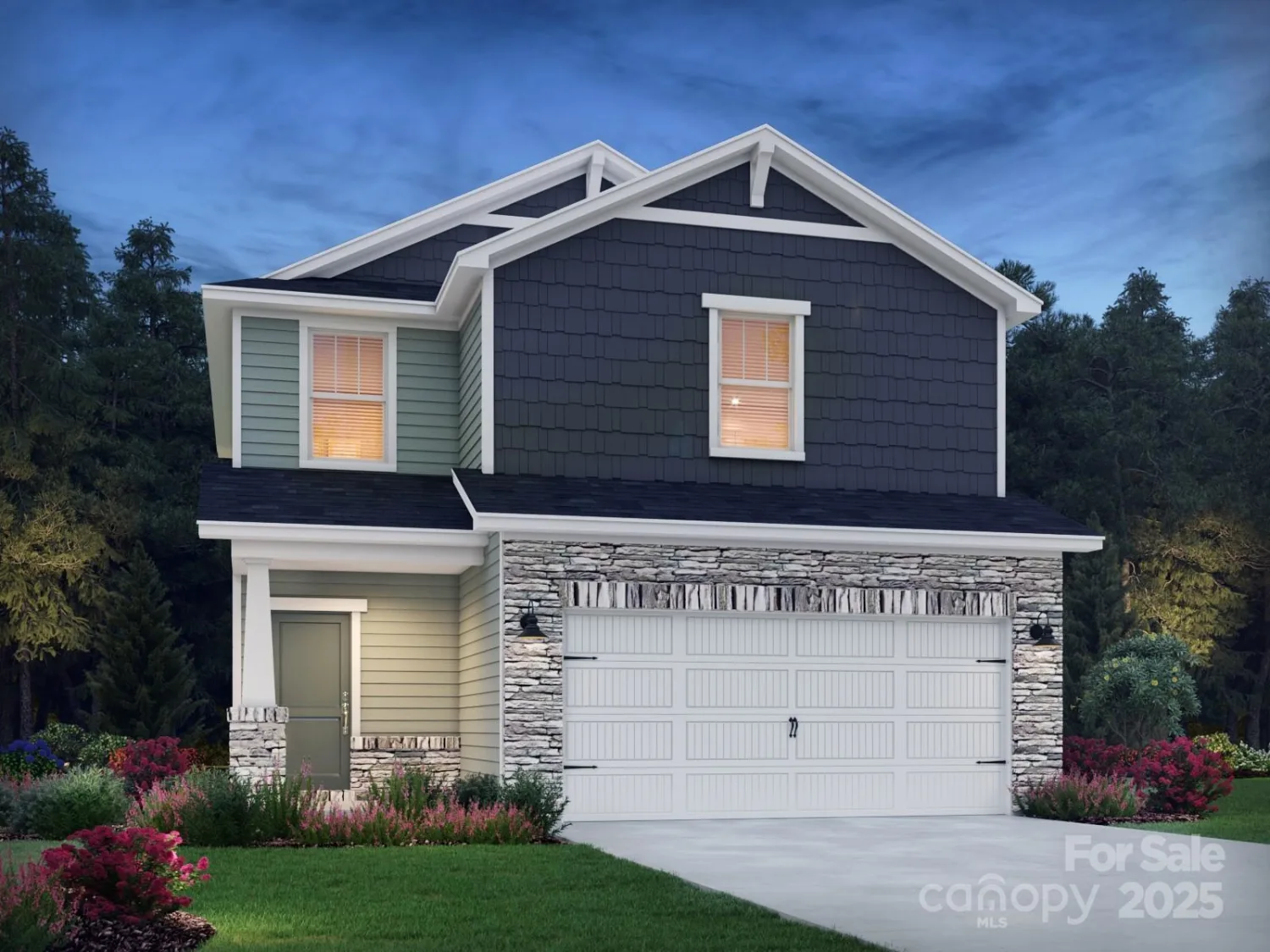
213 Alden Court
Shelby, NC 28152
Meritage Homes of the Carolinas
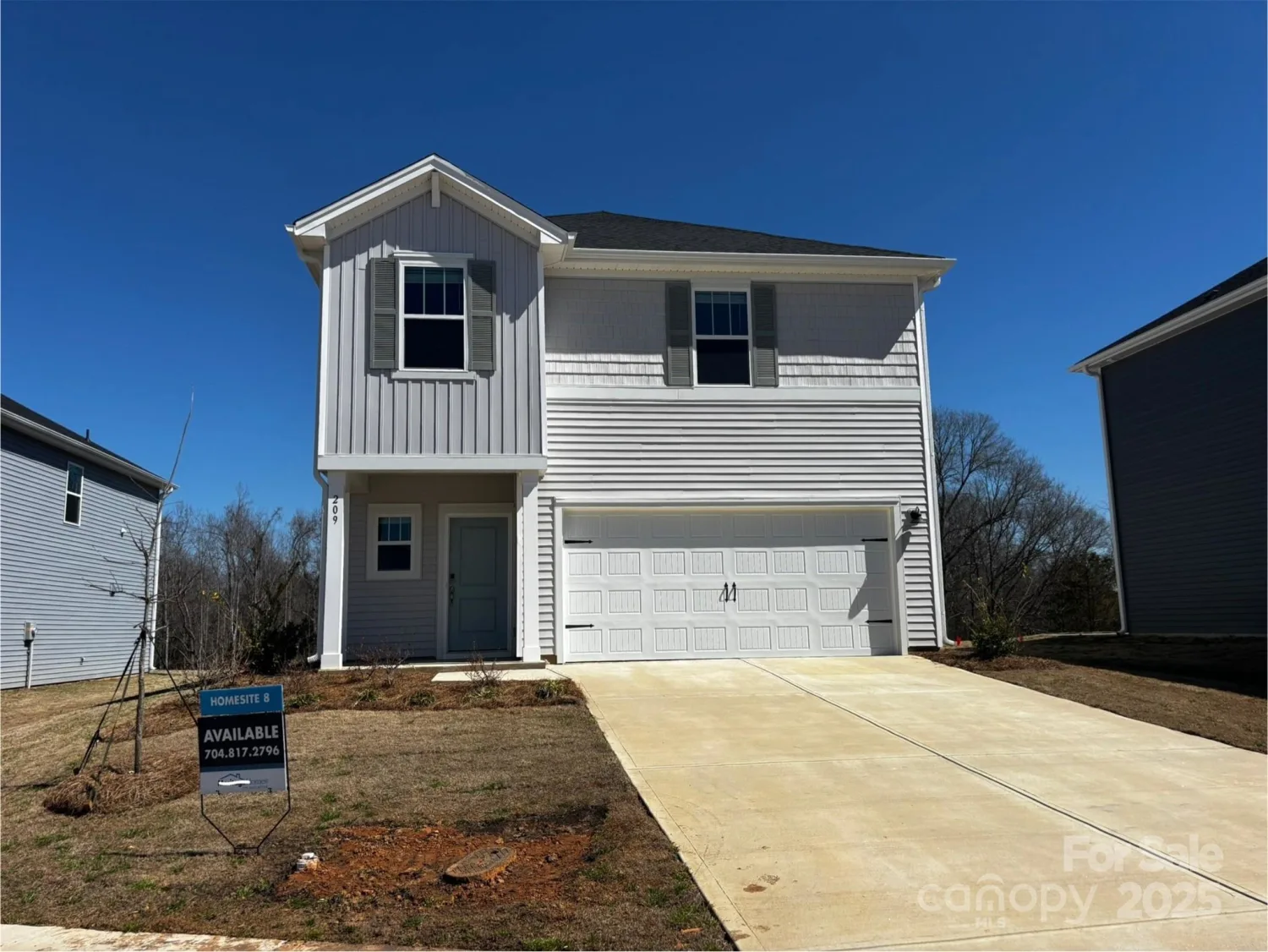
209 Alden Court
Shelby, NC 28152
Meritage Homes of the Carolinas
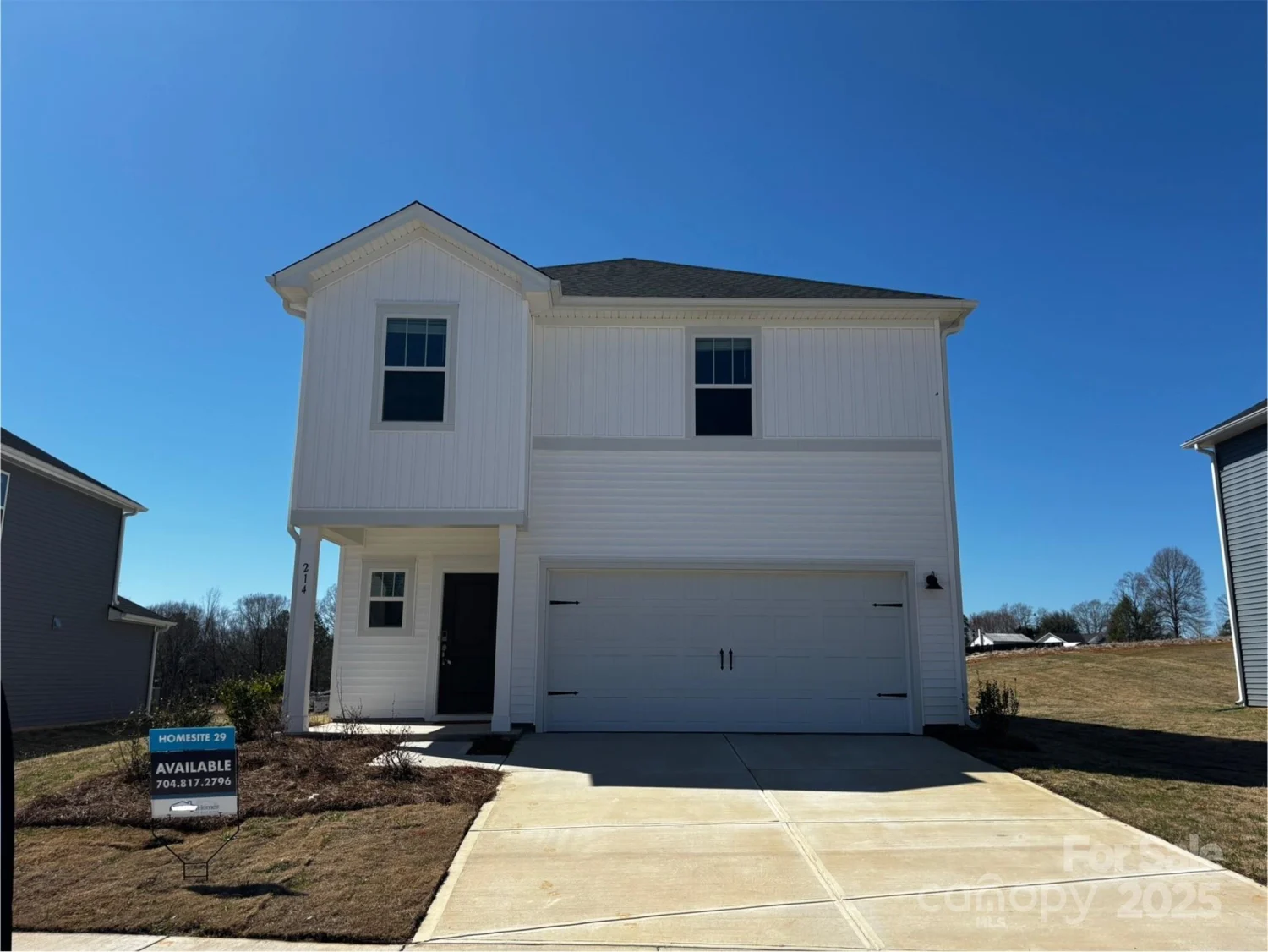
214 Alden Court
Shelby, NC 28152
Meritage Homes of the Carolinas

