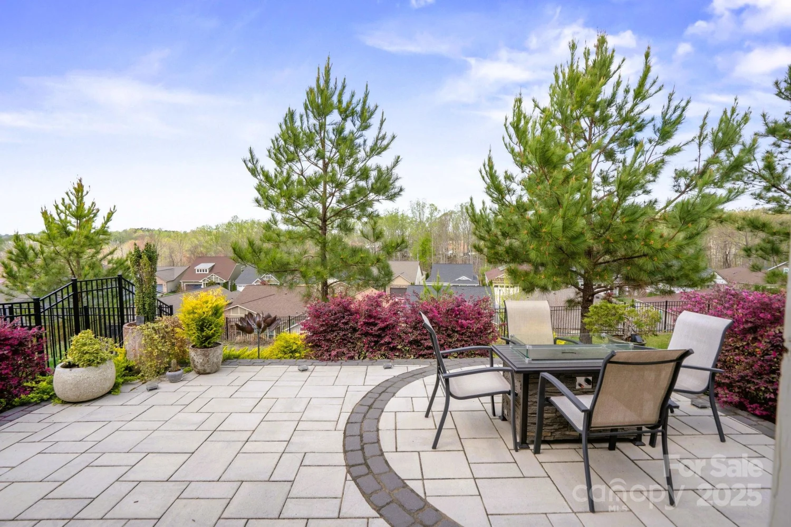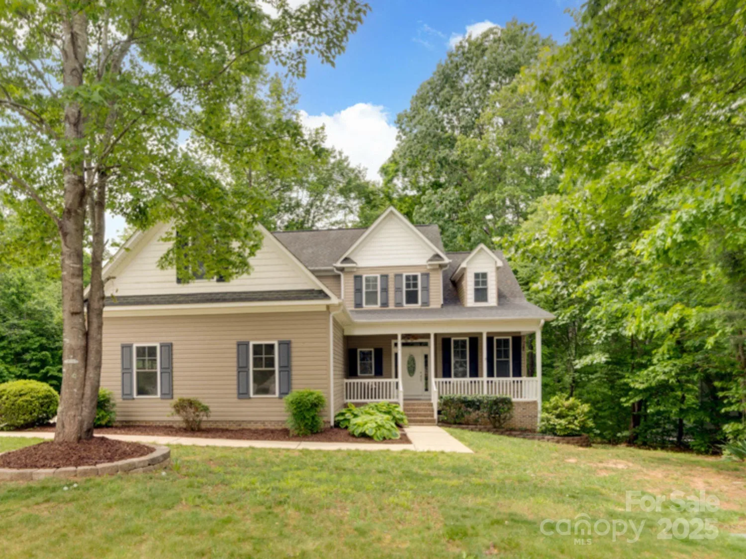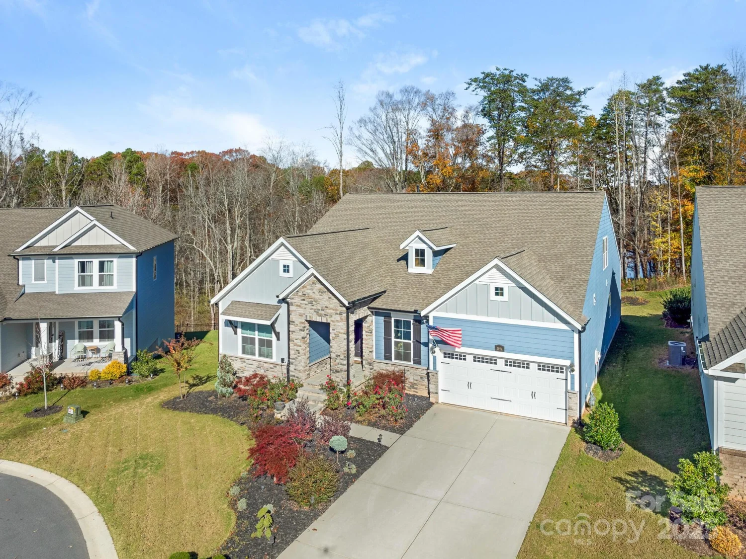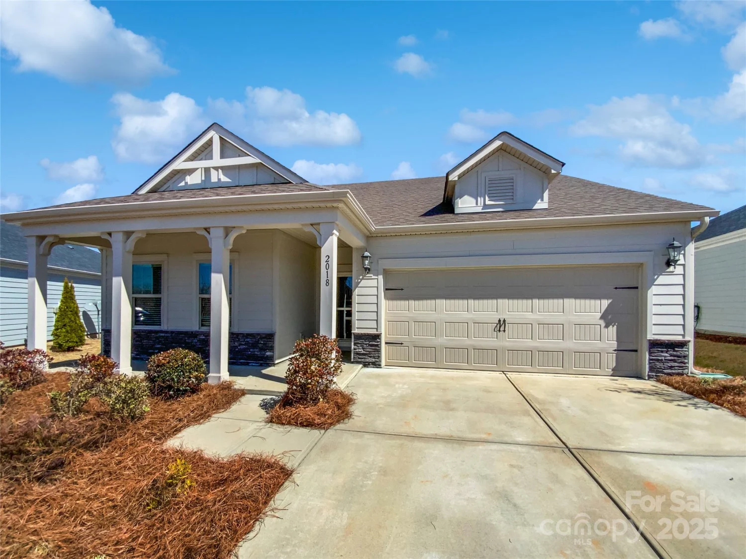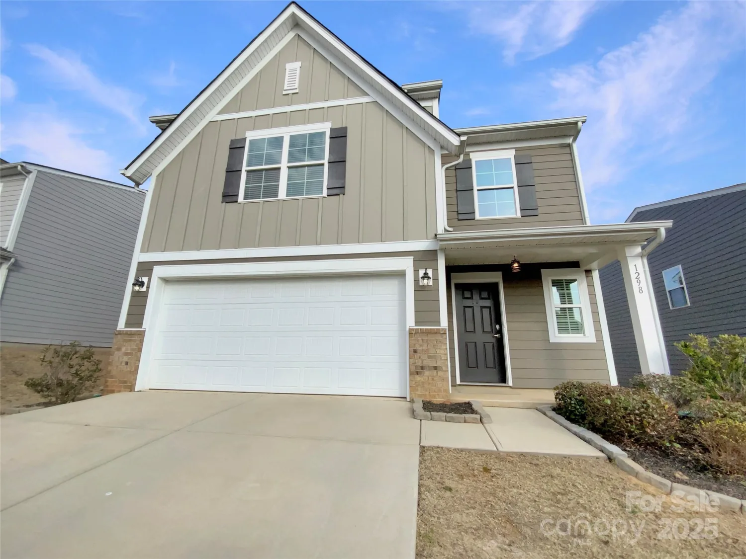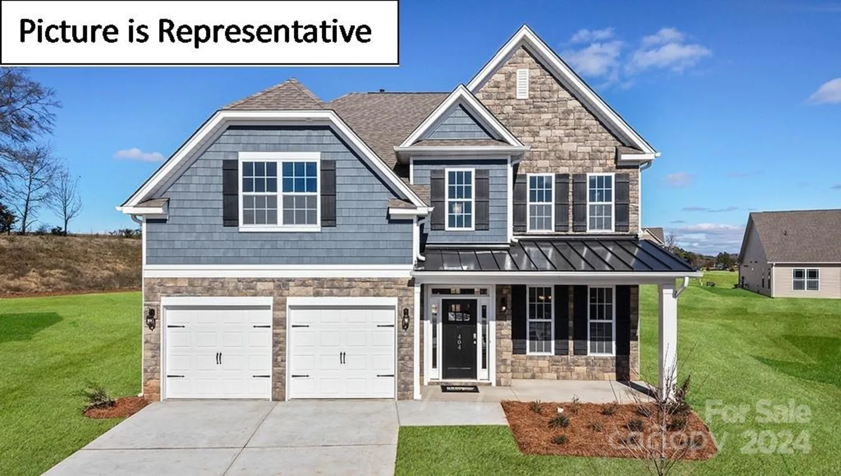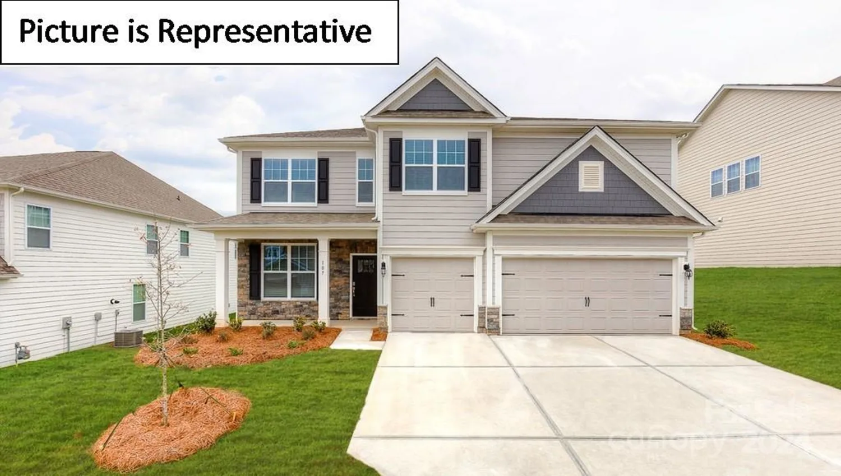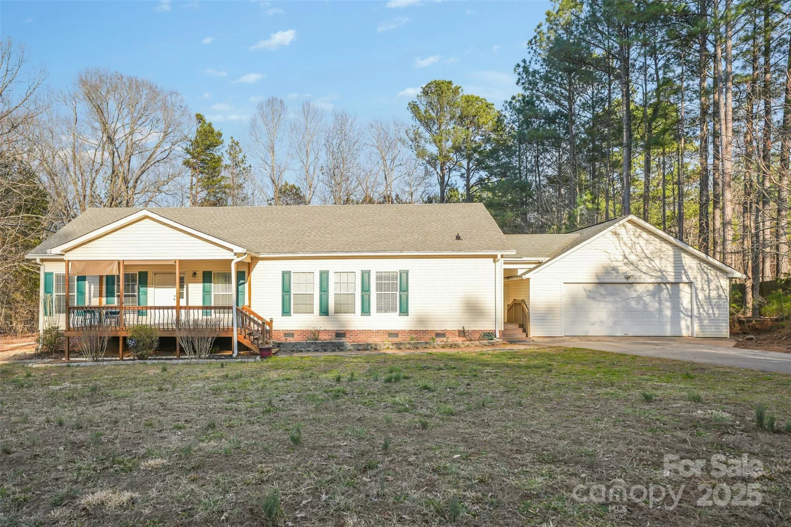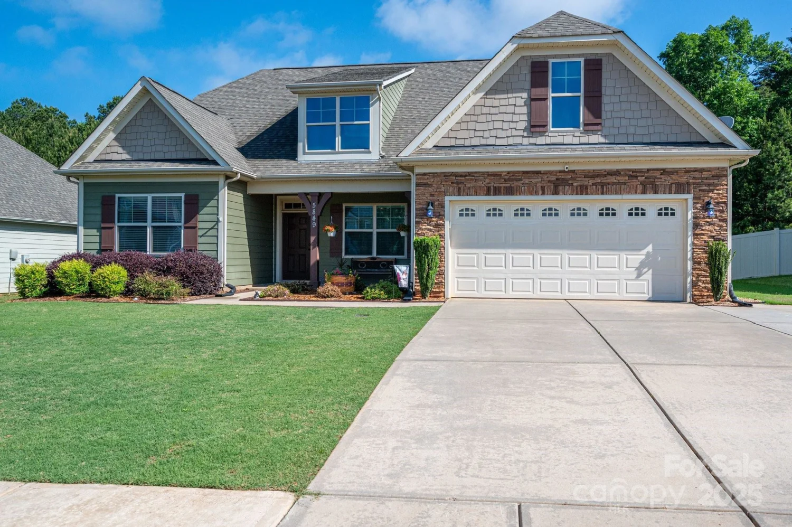5304 turtle creek driveDenver, NC 28037
5304 turtle creek driveDenver, NC 28037
Description
Upgrades galore! You'll be hard-pressed to find a 3/2 ranch as nice as this one in Denver. Close to HWY 16, 73, and all the retail E. Lincoln has to offer, this lovely home has a gorgeous fenced-in backyard with professional landscaping, extensive patio for dining/chase lounges/grill, and a covered portion for a hot tub! One will quickly conclude it is very well planned and thought through for easy living, comfort and relaxation. Inside and out are high-end touches that are costly (and very beneficial to everyday users) like brushed nickel pendent lighting, front storm door, LVP flooring, upgraded painted kitchen/bath cabinets, 5 burner gas stove with griddle, crown molding, Ring camera, brushed nickel faucets/fixtures, extended concrete driveway, overhead garage shelving, superior blinds, etc. The list is vast. Sellers paid up for builder upgrades and added to them extensively. All this and just a short walk to the community pool make this home with its amenities tough to beat!
Property Details for 5304 Turtle Creek Drive
- Subdivision ComplexCanopy Creek
- ExteriorLawn Maintenance
- Num Of Garage Spaces2
- Parking FeaturesDriveway, Attached Garage, Garage Door Opener, Garage Faces Front
- Property AttachedNo
LISTING UPDATED:
- StatusActive Under Contract
- MLS #CAR4189067
- Days on Site205
- HOA Fees$220 / month
- MLS TypeResidential
- Year Built2018
- CountryLincoln
LISTING UPDATED:
- StatusActive Under Contract
- MLS #CAR4189067
- Days on Site205
- HOA Fees$220 / month
- MLS TypeResidential
- Year Built2018
- CountryLincoln
Building Information for 5304 Turtle Creek Drive
- StoriesOne
- Year Built2018
- Lot Size0.0000 Acres
Payment Calculator
Term
Interest
Home Price
Down Payment
The Payment Calculator is for illustrative purposes only. Read More
Property Information for 5304 Turtle Creek Drive
Summary
Location and General Information
- Community Features: Clubhouse, Outdoor Pool, Playground, Sidewalks, Street Lights, Walking Trails, Other
- Coordinates: 35.487259,-81.019991
School Information
- Elementary School: Unspecified
- Middle School: Unspecified
- High School: Unspecified
Taxes and HOA Information
- Parcel Number: 100574
- Tax Legal Description: #5 LT CANOPY CREEK PH 1
Virtual Tour
Parking
- Open Parking: No
Interior and Exterior Features
Interior Features
- Cooling: Ceiling Fan(s), Central Air, Electric
- Heating: Central, Forced Air, Natural Gas
- Appliances: Dishwasher, Gas Range, Microwave
- Levels/Stories: One
- Foundation: Slab
- Bathrooms Total Integer: 2
Exterior Features
- Construction Materials: Fiber Cement, Hardboard Siding
- Fencing: Back Yard, Fenced, Full
- Patio And Porch Features: Covered, Front Porch, Patio, Rear Porch
- Pool Features: None
- Road Surface Type: Concrete, Paved
- Roof Type: Shingle
- Security Features: Carbon Monoxide Detector(s), Smoke Detector(s)
- Laundry Features: Electric Dryer Hookup
- Pool Private: No
Property
Utilities
- Sewer: County Sewer
- Water Source: County Water
Property and Assessments
- Home Warranty: No
Green Features
Lot Information
- Above Grade Finished Area: 1865
- Lot Features: Level, Sloped
Rental
Rent Information
- Land Lease: No
Public Records for 5304 Turtle Creek Drive
Home Facts
- Beds3
- Baths2
- Above Grade Finished1,865 SqFt
- StoriesOne
- Lot Size0.0000 Acres
- StyleSingle Family Residence
- Year Built2018
- APN100574
- CountyLincoln


