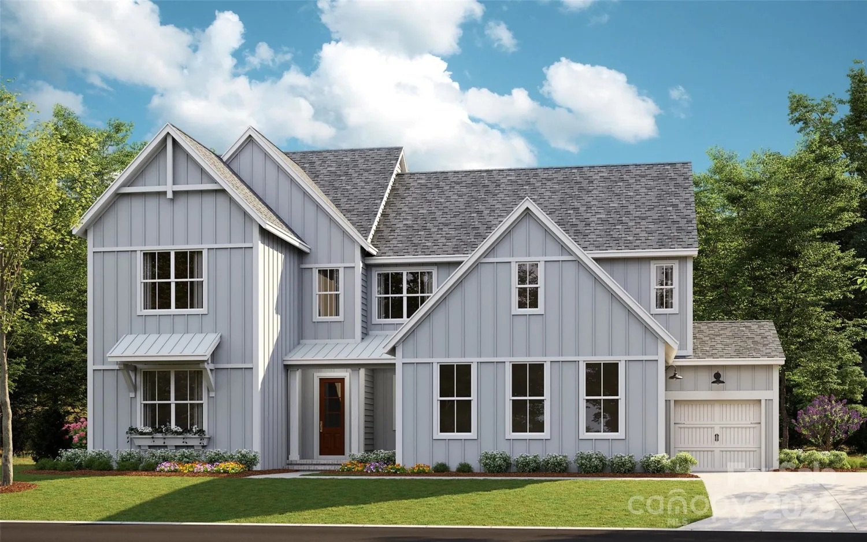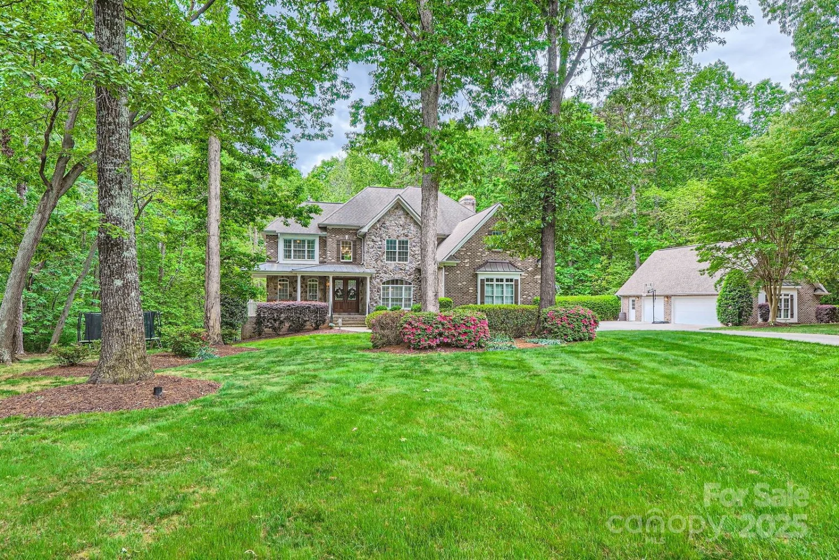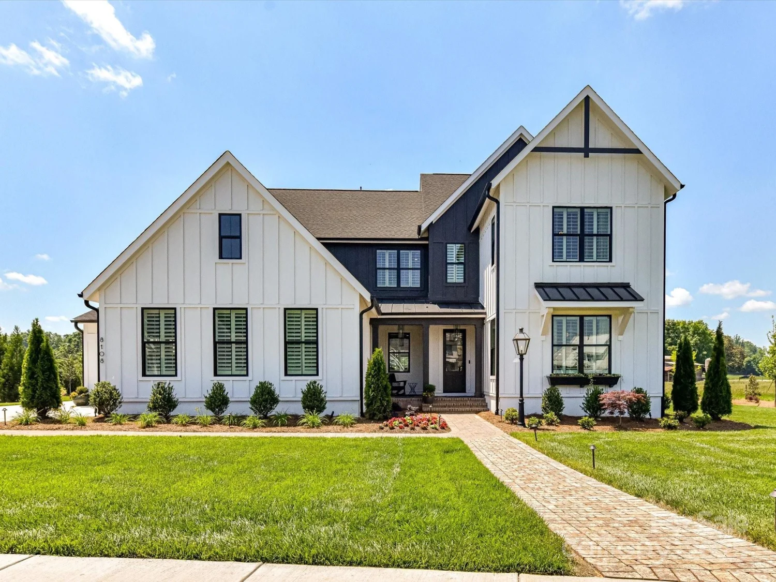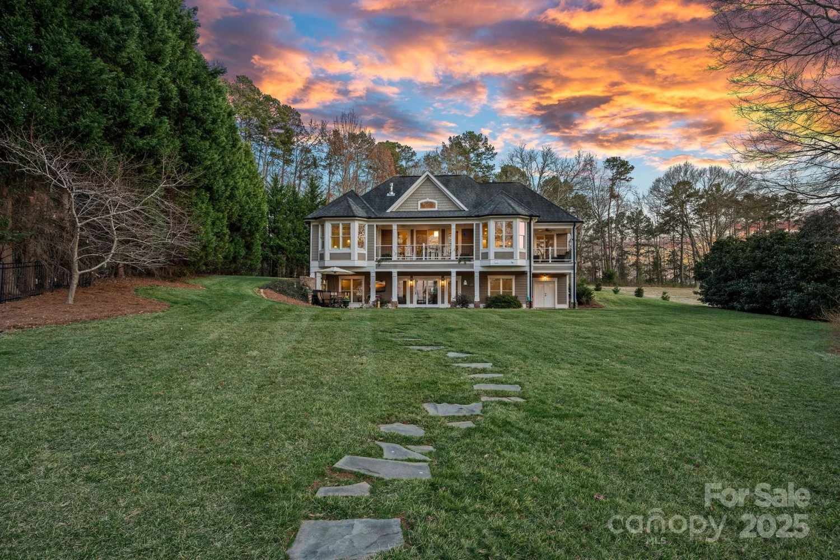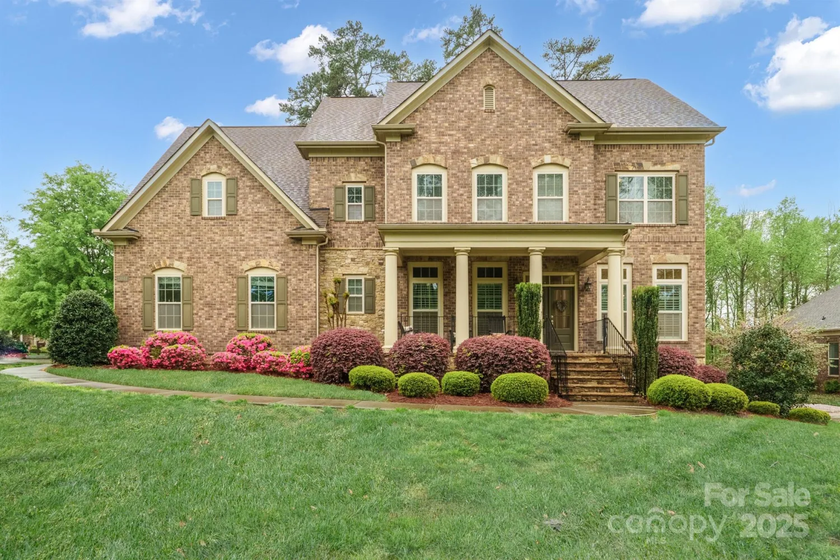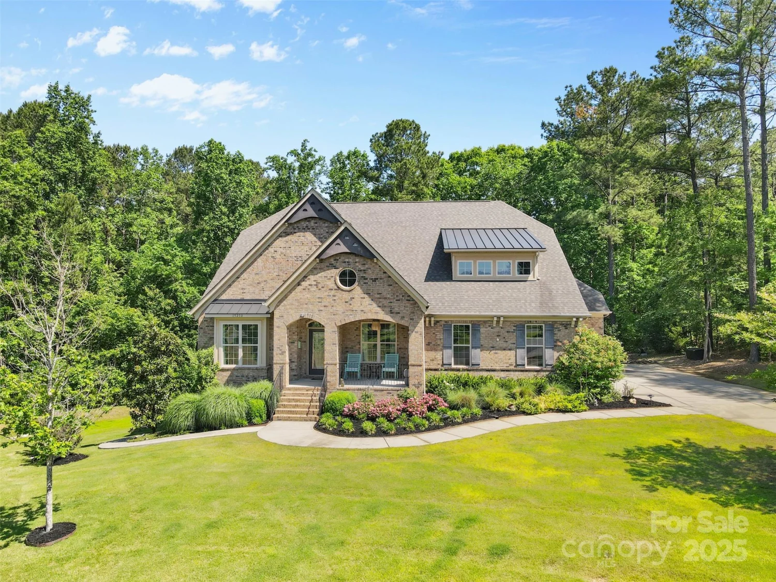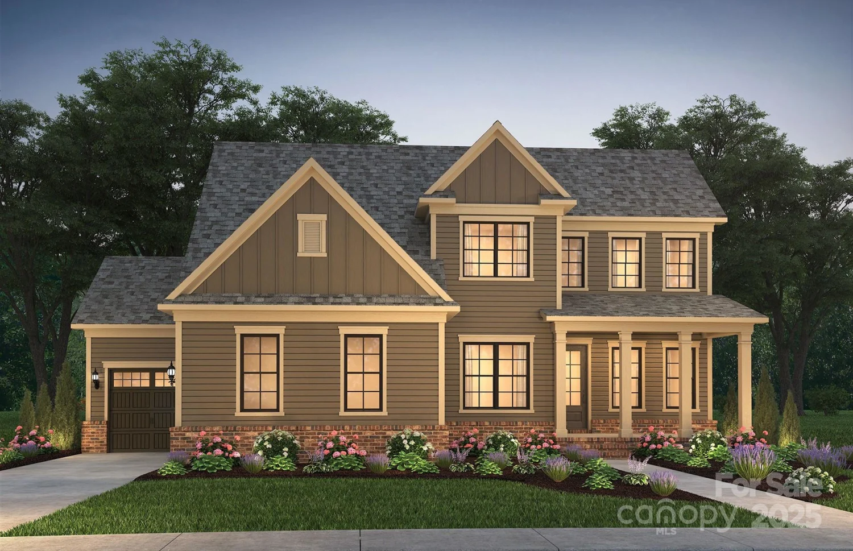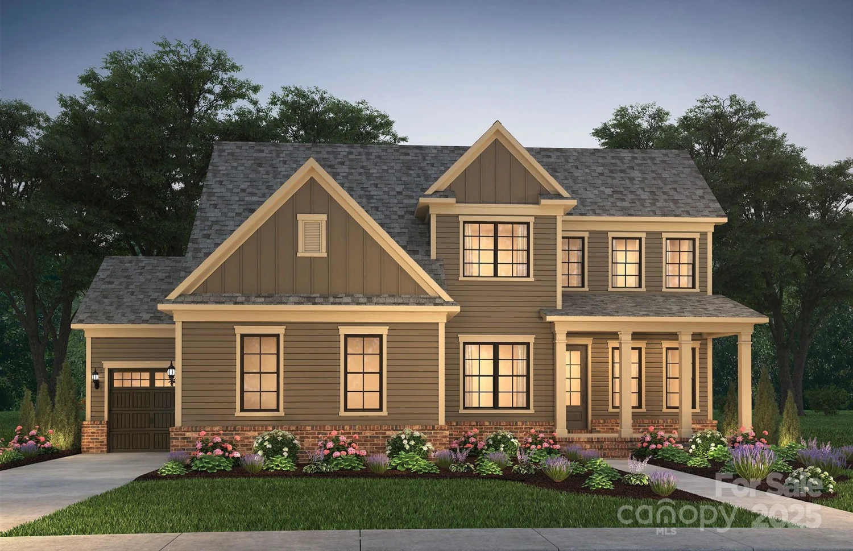8111 farm crossing lane 2Huntersville, NC 28078
8111 farm crossing lane 2Huntersville, NC 28078
Description
Home will be completed in July. Awarded “Best Floorplan in the Country,” this American Cottage Monterey features a dazzling Kitchen with cabinets to the ceiling, an oversized Island, a Pantry, and a Scullery. Entertain guests in your spacious Great Room with vaulted ceiling. Both the Dining and Great Rooms have sliding doors that open onto the Outdoor Living Room, blurring the line between indoor/outdoor spaces. The downstairs Owner's Suite is separated from the living area with a vestibule and hallway, ensuring privacy. Enjoy your Spa Bath designed for luxury with its Freestanding Tub and large walk-in closet. A private Guest Suite with Full Bath/Shower, a separate Powder Room, and laundry complete the main floor. Upstairs has a large Bonus Room, a second Laundry area, and 3 Bedrooms with walk-in closets, which are tucked away off of a private hallway.
Property Details for 8111 Farm Crossing Lane 2
- Subdivision ComplexStephens Farm
- Architectural StyleCottage
- ExteriorIn-Ground Irrigation
- Num Of Garage Spaces3
- Parking FeaturesAttached Garage
- Property AttachedNo
LISTING UPDATED:
- StatusActive
- MLS #CAR4189460
- Days on Site90
- HOA Fees$1,500 / month
- MLS TypeResidential
- Year Built2025
- CountryMecklenburg
Location
Listing Courtesy of Classica Homes Realty LLC - Kyle Kirchhoff
LISTING UPDATED:
- StatusActive
- MLS #CAR4189460
- Days on Site90
- HOA Fees$1,500 / month
- MLS TypeResidential
- Year Built2025
- CountryMecklenburg
Building Information for 8111 Farm Crossing Lane 2
- StoriesTwo
- Year Built2025
- Lot Size0.0000 Acres
Payment Calculator
Term
Interest
Home Price
Down Payment
The Payment Calculator is for illustrative purposes only. Read More
Property Information for 8111 Farm Crossing Lane 2
Summary
Location and General Information
- Directions: GPS Directions: 6000 Stephens Rd. Huntersville
- Coordinates: 35.39995,-80.934152
School Information
- Elementary School: Barnette
- Middle School: Francis Bradley
- High School: Hopewell
Taxes and HOA Information
- Parcel Number: 01309202
- Tax Legal Description: L2 M73-972
Virtual Tour
Parking
- Open Parking: No
Interior and Exterior Features
Interior Features
- Cooling: Central Air, Heat Pump, Zoned
- Heating: ENERGY STAR Qualified Equipment, Fresh Air Ventilation, Heat Pump, Natural Gas, Zoned
- Appliances: Dishwasher, Exhaust Hood, Gas Range, Gas Water Heater, Microwave
- Fireplace Features: Family Room, Gas
- Flooring: Carpet, Hardwood, Tile
- Interior Features: Attic Walk In, Cable Prewire, Entrance Foyer, Kitchen Island, Open Floorplan, Storage, Walk-In Closet(s), Walk-In Pantry
- Levels/Stories: Two
- Foundation: Slab
- Total Half Baths: 1
- Bathrooms Total Integer: 5
Exterior Features
- Construction Materials: Fiber Cement, Stone
- Patio And Porch Features: Covered
- Pool Features: None
- Road Surface Type: Concrete, Paved
- Roof Type: Shingle
- Security Features: Carbon Monoxide Detector(s), Smoke Detector(s)
- Laundry Features: Electric Dryer Hookup, Laundry Room, Upper Level
- Pool Private: No
Property
Utilities
- Sewer: County Sewer
- Utilities: Natural Gas
- Water Source: County Water
Property and Assessments
- Home Warranty: No
Green Features
Lot Information
- Above Grade Finished Area: 3734
- Lot Features: Level
Multi Family
- # Of Units In Community: 2
Rental
Rent Information
- Land Lease: No
Public Records for 8111 Farm Crossing Lane 2
Home Facts
- Beds5
- Baths4
- Above Grade Finished3,734 SqFt
- StoriesTwo
- Lot Size0.0000 Acres
- StyleSingle Family Residence
- Year Built2025
- APN01309202
- CountyMecklenburg


