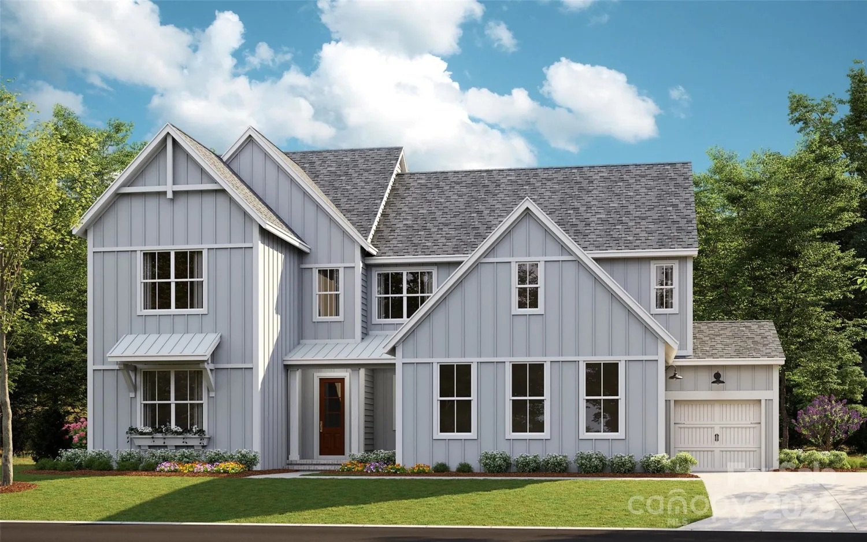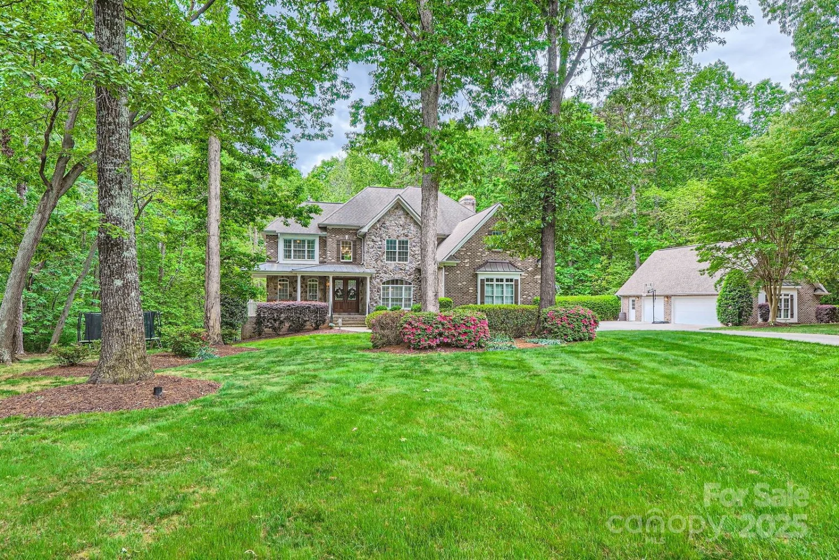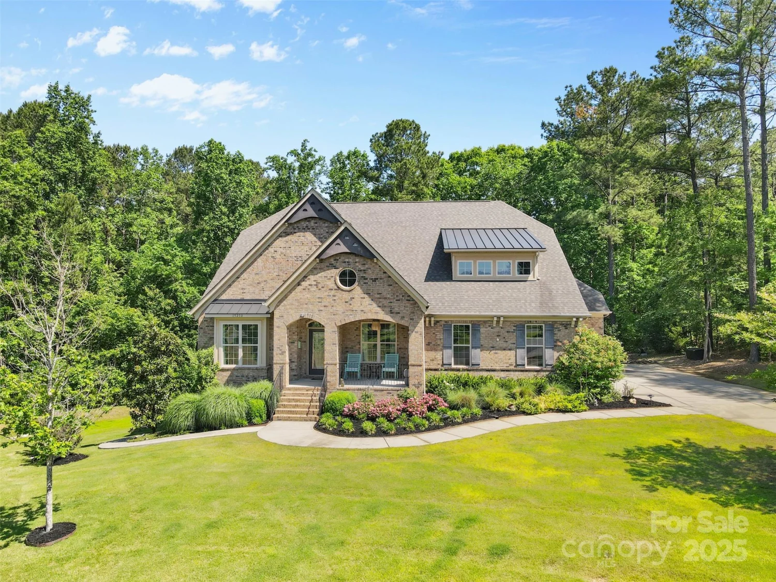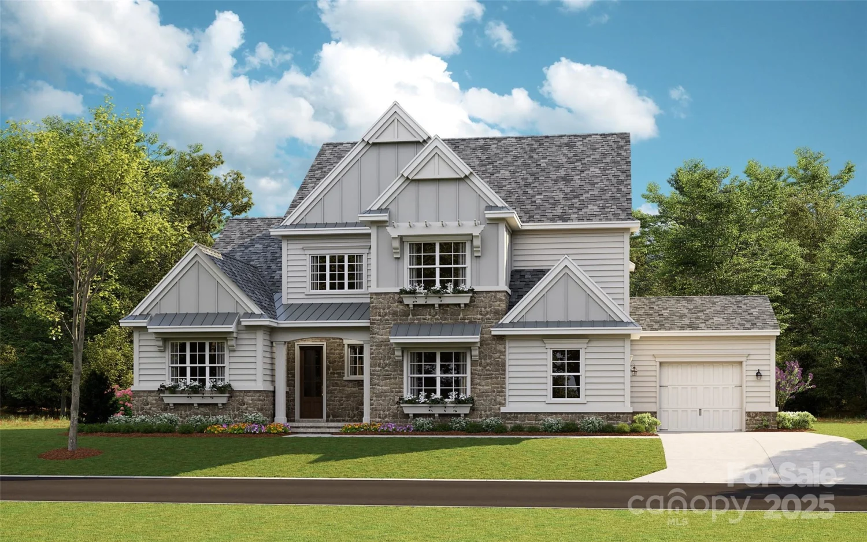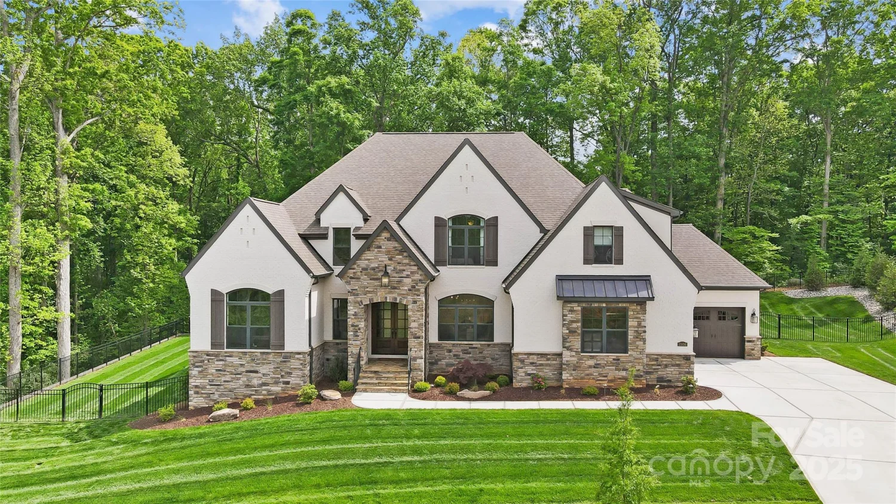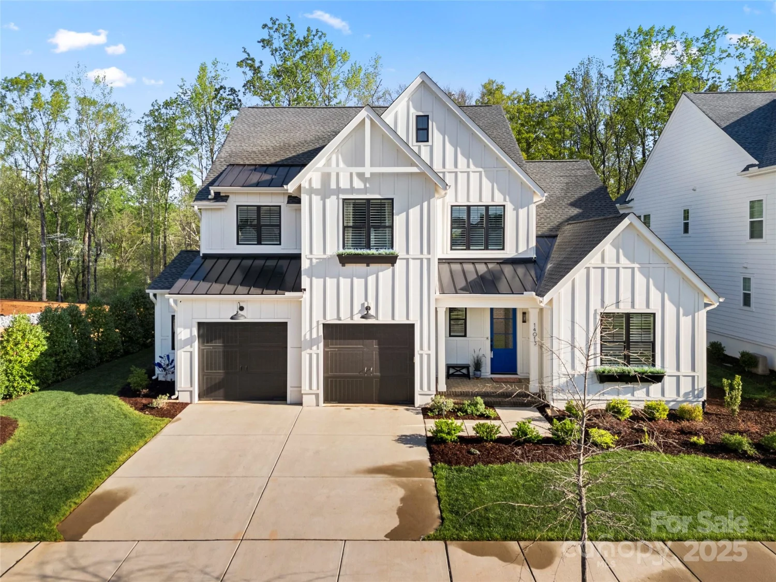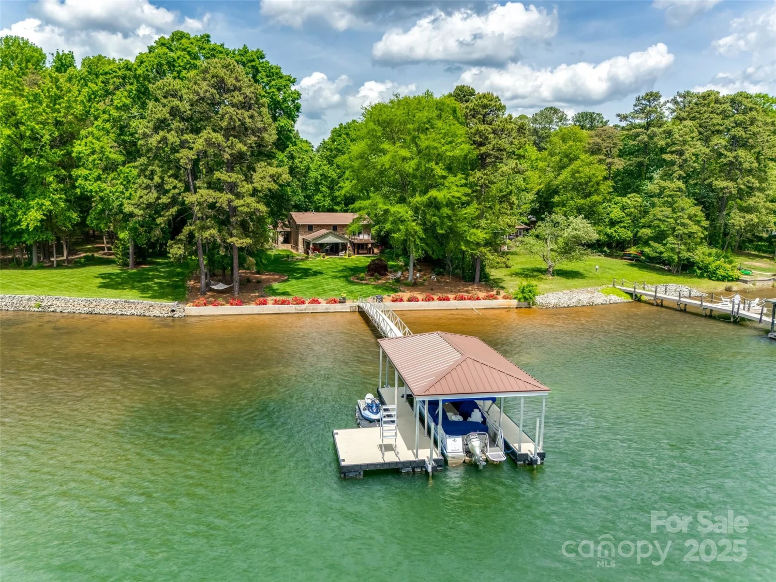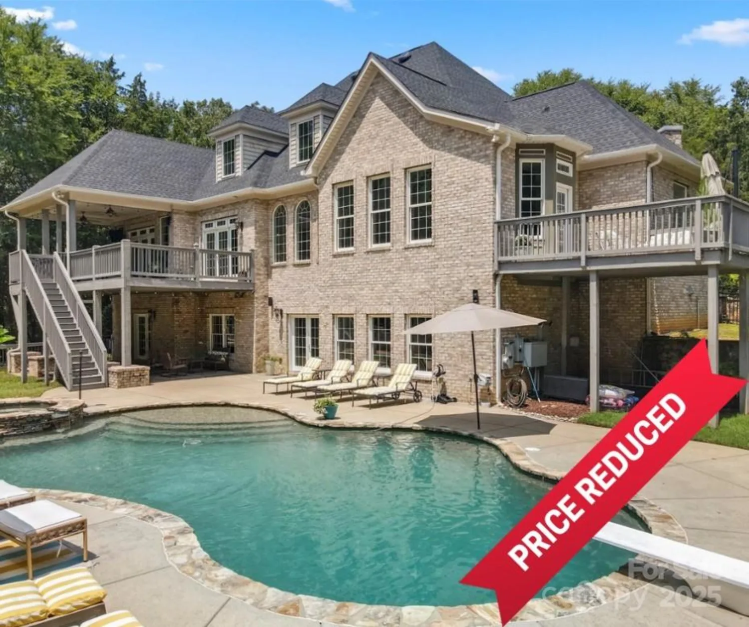8108 farm crossing lane 26Huntersville, NC 28078
8108 farm crossing lane 26Huntersville, NC 28078
Description
Classica Homes at Stephens Farm MODEL HOME! Generous 18 month Lease back opportunity! Discover the 3 CAR GARAGE Napa Modern Farm House plan with an open layout and luxury finishes. The main floor features a spacious Owner's Suite w/ box bay. The vaulted Great Room features stacking glass doors that open to an EXPANSIVE Covered Outdoor Living space (26'9" x 19'9")with outdoor fireplace. The large Kitchen overlooks the Outdoor Covered Living Area and includes a 48"gas range and walk-in Pantry w/scullery. The Owner's Bath offers a spa-like experience with designer tile, a large luxury spa shower, and a freestanding tub. Hardwoods adorn most of the downstairs. Upstairs, you'll find a enlarged Bonus Room, three more bedrooms, a second-floor laundry, three full baths, a tech space, and large walk-in storage area. 2nd OWNERS SUITE UPSTAIRS!
Property Details for 8108 Farm Crossing Lane 26
- Subdivision ComplexStephens Farm
- ExteriorIn-Ground Irrigation
- Num Of Garage Spaces3
- Parking FeaturesAttached Garage
- Property AttachedNo
LISTING UPDATED:
- StatusActive
- MLS #CAR4254652
- Days on Site1
- HOA Fees$1,500 / month
- MLS TypeResidential
- Year Built2025
- CountryMecklenburg
Location
Listing Courtesy of Classica Homes Realty LLC - Kyle Kirchhoff
LISTING UPDATED:
- StatusActive
- MLS #CAR4254652
- Days on Site1
- HOA Fees$1,500 / month
- MLS TypeResidential
- Year Built2025
- CountryMecklenburg
Building Information for 8108 Farm Crossing Lane 26
- StoriesTwo
- Year Built2025
- Lot Size0.0000 Acres
Payment Calculator
Term
Interest
Home Price
Down Payment
The Payment Calculator is for illustrative purposes only. Read More
Property Information for 8108 Farm Crossing Lane 26
Summary
Location and General Information
- Directions: GPS Directions: 6000 Stephens Rd. Huntersville
- Coordinates: 35.4007652,-80.9360051
School Information
- Elementary School: Barnette
- Middle School: Francis Bradley
- High School: Hopewell
Taxes and HOA Information
- Parcel Number: 01309226
- Tax Legal Description: L3 M73-972
Virtual Tour
Parking
- Open Parking: No
Interior and Exterior Features
Interior Features
- Cooling: Central Air, Heat Pump, Zoned
- Heating: ENERGY STAR Qualified Equipment, Fresh Air Ventilation, Heat Pump, Natural Gas, Zoned
- Appliances: Bar Fridge, Dishwasher, Disposal, Exhaust Fan, Exhaust Hood, Gas Range, Gas Water Heater, Microwave, Oven, Refrigerator with Ice Maker, Tankless Water Heater, Wine Refrigerator
- Fireplace Features: Family Room, Gas
- Flooring: Carpet, Hardwood, Tile
- Interior Features: Attic Walk In, Cable Prewire, Entrance Foyer, Kitchen Island, Open Floorplan, Storage, Walk-In Closet(s), Walk-In Pantry
- Levels/Stories: Two
- Foundation: Slab
- Total Half Baths: 1
- Bathrooms Total Integer: 5
Exterior Features
- Construction Materials: Fiber Cement, Metal
- Patio And Porch Features: Covered
- Pool Features: None
- Road Surface Type: Concrete, Paved
- Roof Type: Shingle, Metal
- Security Features: Carbon Monoxide Detector(s), Smoke Detector(s)
- Laundry Features: Electric Dryer Hookup, Laundry Room, Upper Level
- Pool Private: No
Property
Utilities
- Sewer: County Sewer
- Utilities: Natural Gas
- Water Source: County Water
Property and Assessments
- Home Warranty: No
Green Features
Lot Information
- Above Grade Finished Area: 4777
- Lot Features: Level
Multi Family
- # Of Units In Community: 26
Rental
Rent Information
- Land Lease: No
Public Records for 8108 Farm Crossing Lane 26
Home Facts
- Beds4
- Baths4
- Above Grade Finished4,777 SqFt
- StoriesTwo
- Lot Size0.0000 Acres
- StyleSingle Family Residence
- Year Built2025
- APN01309226
- CountyMecklenburg


