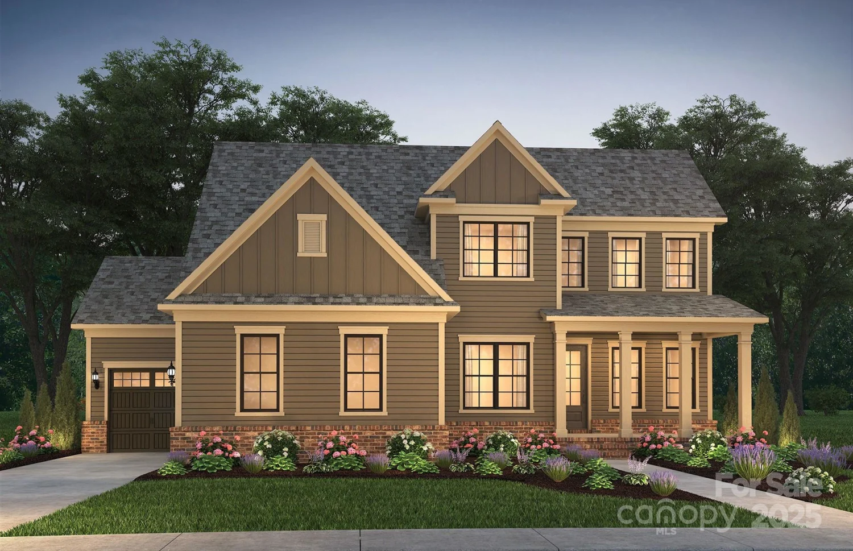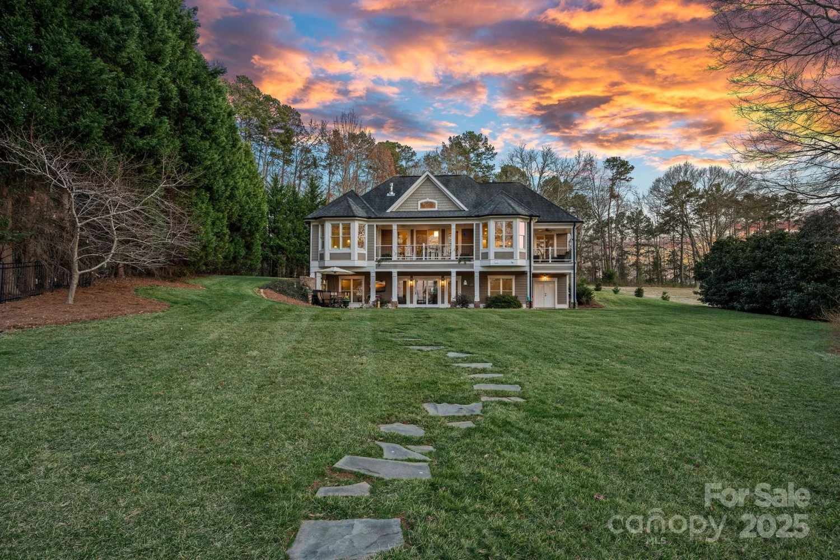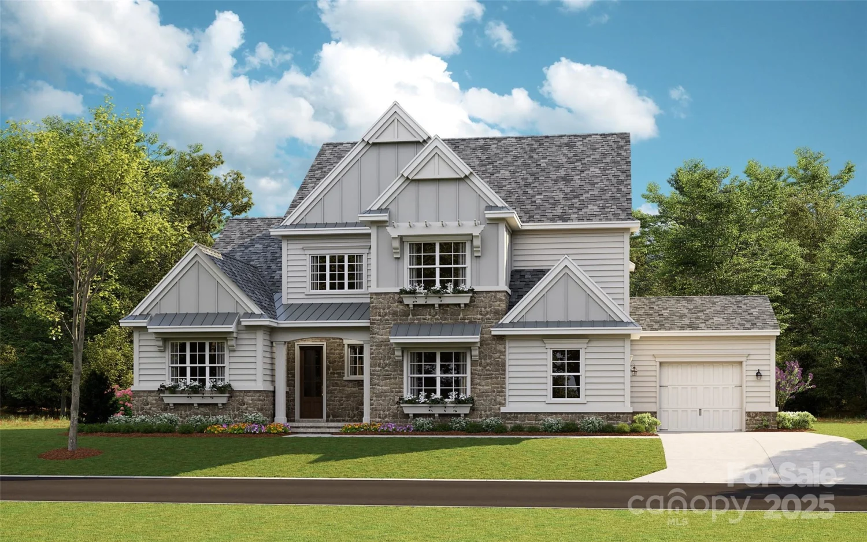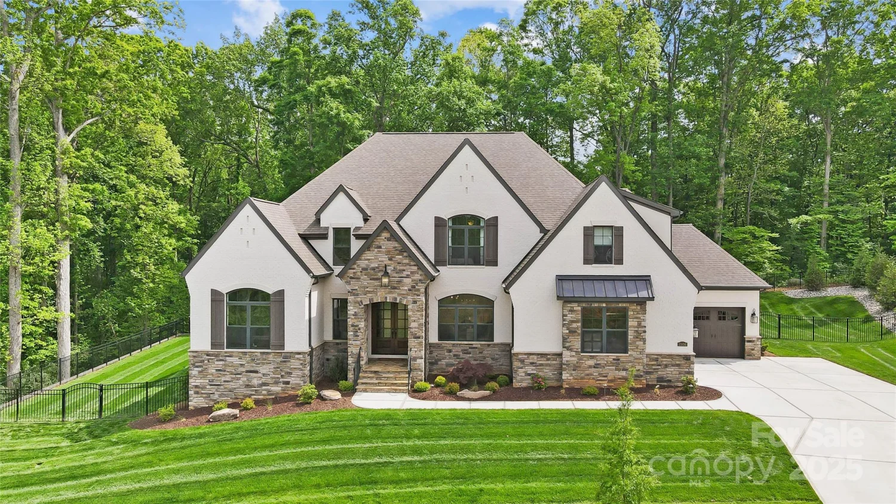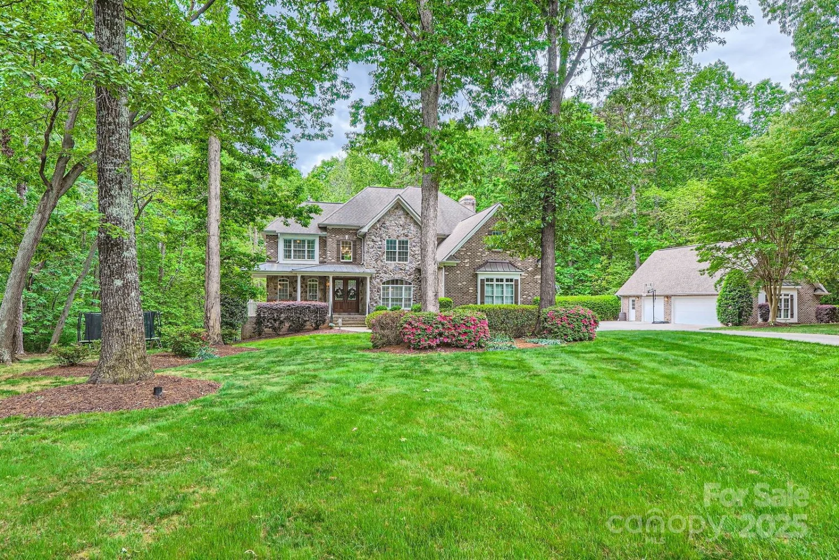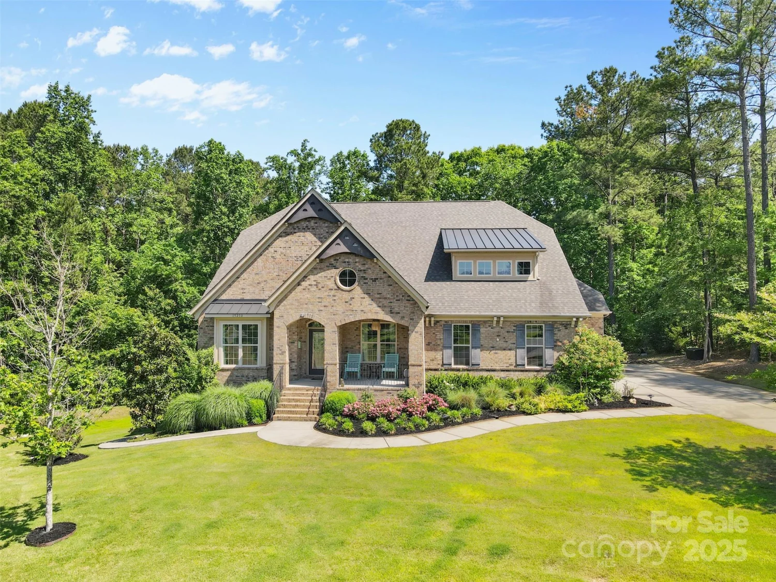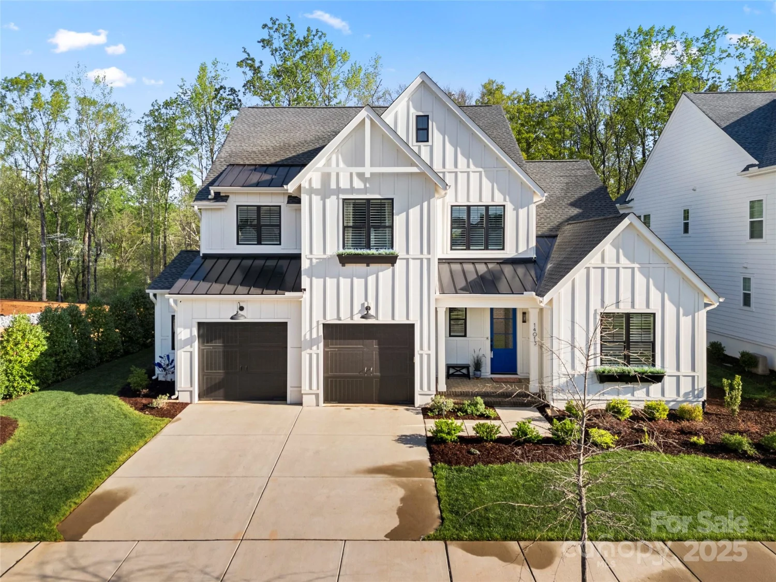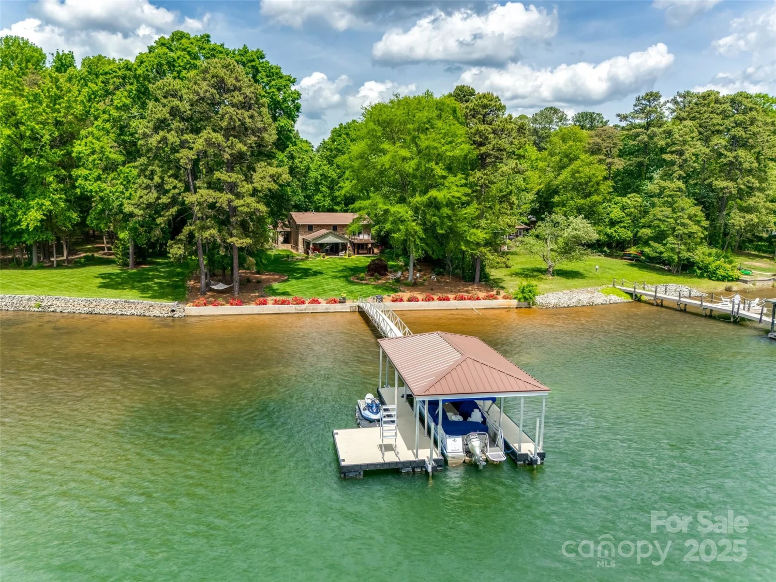8516 mcilwaine roadHuntersville, NC 28078
8516 mcilwaine roadHuntersville, NC 28078
Description
**Price reduction can be used for buying down rate or if desired, leave the funds in escrow towards updates post closing** This stunning 6-bedroom, 5.5-bathroom home in Huntersville is situated on 8 acres of lush land, featuring a gated entrance that opens to a picturesque driveway. The primary suite, located on the main floor, boasts a private bath and balcony. The chef's kitchen is equipped with top-of-the-line appliances, making it a culinary dream. Additionally, the main floor includes a second bedroom, while three more bedrooms and two bathrooms are located upstairs. The basement offers a fully equipped living space with a kitchen and walk-in pantry, leading to a backyard oasis with a resort-style pool, hot tub, and two outdoor bathrooms. An outdoor living room with a wood-burning fireplace enhances the charm. A kids' dream treehouse is situated near the pool. The property also features a second living quarters above the detached garage, complete with 1 bedroom and 1 bath.
Property Details for 8516 Mcilwaine Road
- Subdivision ComplexNone
- ExteriorFire Pit, Hot Tub, In-Ground Irrigation, Outdoor Shower
- Num Of Garage Spaces5
- Parking FeaturesDriveway, Attached Garage, Detached Garage
- Property AttachedNo
LISTING UPDATED:
- StatusActive Under Contract
- MLS #CAR4164588
- Days on Site271
- MLS TypeResidential
- Year Built2006
- CountryMecklenburg
Location
Listing Courtesy of Carolina Real Estate Experts The Dan Jones Group - Dan Jones
LISTING UPDATED:
- StatusActive Under Contract
- MLS #CAR4164588
- Days on Site271
- MLS TypeResidential
- Year Built2006
- CountryMecklenburg
Building Information for 8516 Mcilwaine Road
- StoriesTwo
- Year Built2006
- Lot Size0.0000 Acres
Payment Calculator
Term
Interest
Home Price
Down Payment
The Payment Calculator is for illustrative purposes only. Read More
Property Information for 8516 Mcilwaine Road
Summary
Location and General Information
- Coordinates: 35.39051,-80.891618
School Information
- Elementary School: Torrence Creek
- Middle School: Francis Bradley
- High School: Hopewell
Taxes and HOA Information
- Parcel Number: 015-121-96
- Tax Legal Description: LB M41-15
Virtual Tour
Parking
- Open Parking: No
Interior and Exterior Features
Interior Features
- Cooling: Ceiling Fan(s), Central Air, Heat Pump
- Heating: Forced Air, Heat Pump, Natural Gas
- Appliances: Bar Fridge, Dishwasher, Disposal, Double Oven, Exhaust Hood, Gas Cooktop, Gas Oven, Gas Range, Gas Water Heater, Microwave, Plumbed For Ice Maker, Refrigerator, Wall Oven
- Basement: Exterior Entry, Finished, Interior Entry, Storage Space, Walk-Out Access, Walk-Up Access
- Fireplace Features: Bonus Room, Electric, Family Room, Gas, Outside, Wood Burning
- Flooring: Stone, Tile, Wood
- Interior Features: Breakfast Bar, Built-in Features, Cable Prewire, Central Vacuum, Entrance Foyer, Garden Tub, Kitchen Island, Open Floorplan, Pantry, Storage, Walk-In Closet(s), Walk-In Pantry, Wet Bar
- Levels/Stories: Two
- Other Equipment: Network Ready
- Foundation: Basement
- Total Half Baths: 1
- Bathrooms Total Integer: 6
Exterior Features
- Construction Materials: Brick Full
- Fencing: Back Yard, Fenced, Stone, Wood
- Patio And Porch Features: Covered, Deck, Front Porch, Patio, Porch, Rear Porch, Screened
- Pool Features: None
- Road Surface Type: Concrete, Stone, Paved
- Roof Type: Shingle, Metal
- Security Features: Carbon Monoxide Detector(s), Intercom, Security System, Smoke Detector(s)
- Laundry Features: Electric Dryer Hookup, Inside, Laundry Room, Main Level, Sink, Washer Hookup
- Pool Private: No
- Other Structures: Shed(s)
Property
Utilities
- Sewer: Septic Installed
- Utilities: Cable Available, Electricity Connected, Natural Gas, Wired Internet Available
- Water Source: County Water
Property and Assessments
- Home Warranty: No
Green Features
Lot Information
- Above Grade Finished Area: 4846
- Lot Features: Green Area, Private, Sloped, Creek/Stream, Wooded
Rental
Rent Information
- Land Lease: No
Public Records for 8516 Mcilwaine Road
Home Facts
- Beds4
- Baths5
- Above Grade Finished4,846 SqFt
- Below Grade Finished2,956 SqFt
- StoriesTwo
- Lot Size0.0000 Acres
- StyleSingle Family Residence
- Year Built2006
- APN015-121-96
- CountyMecklenburg


