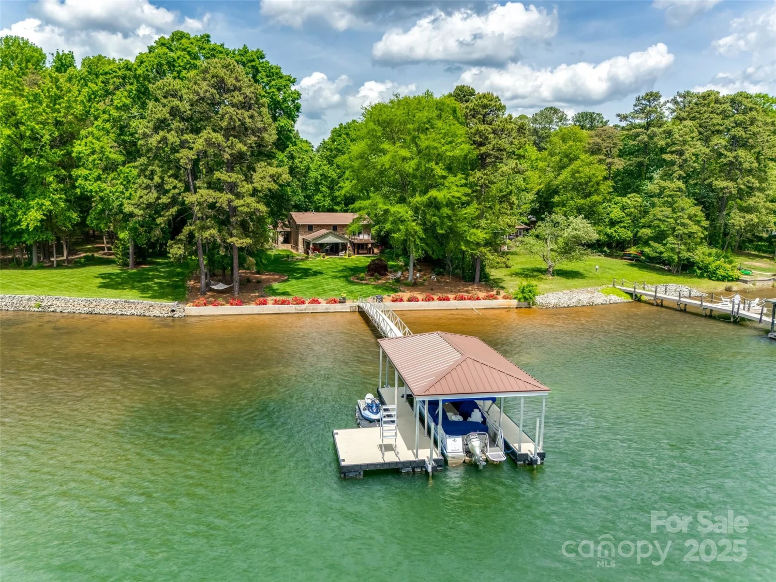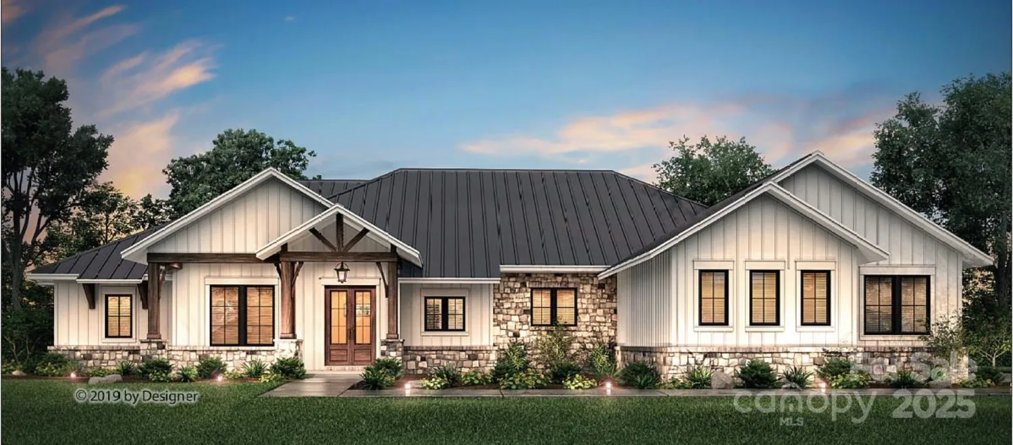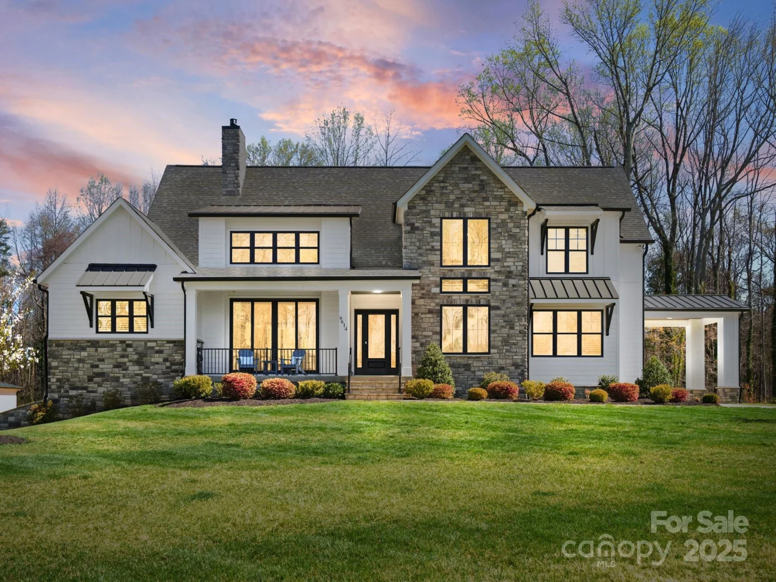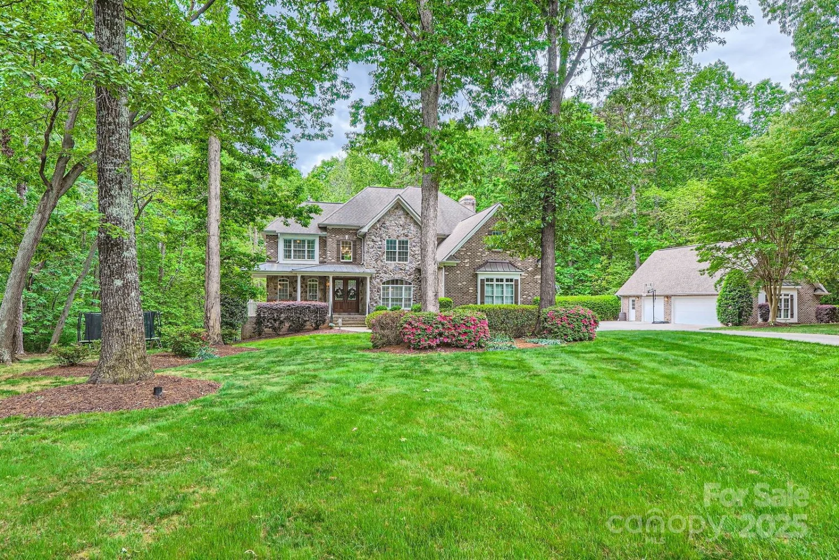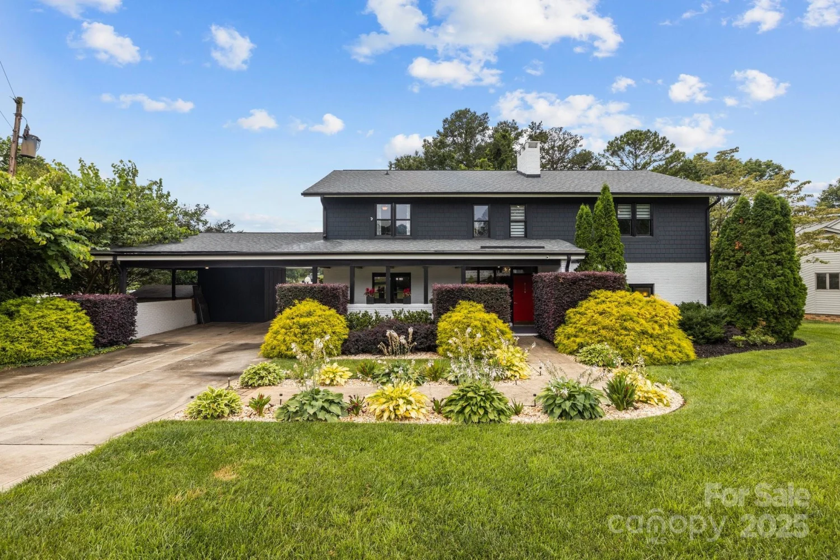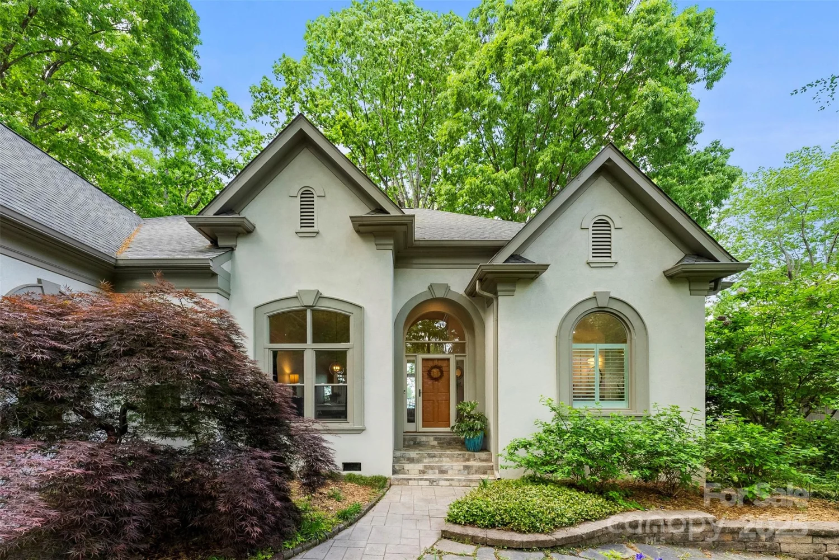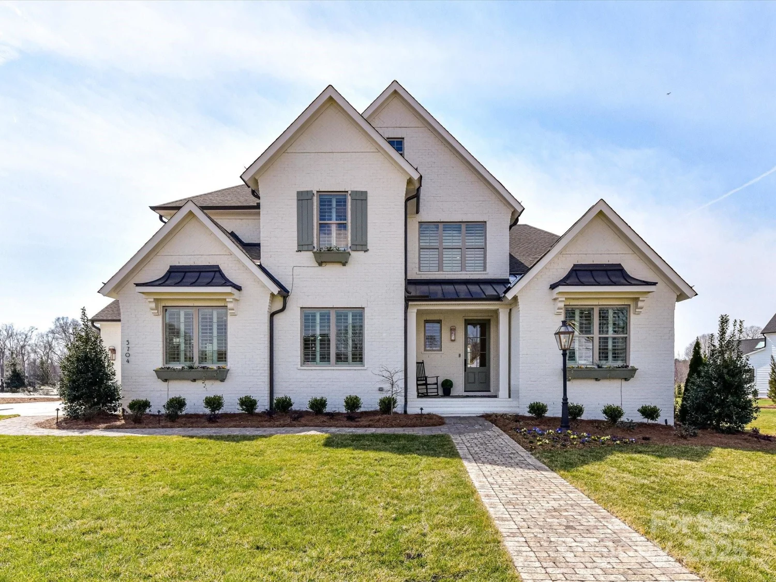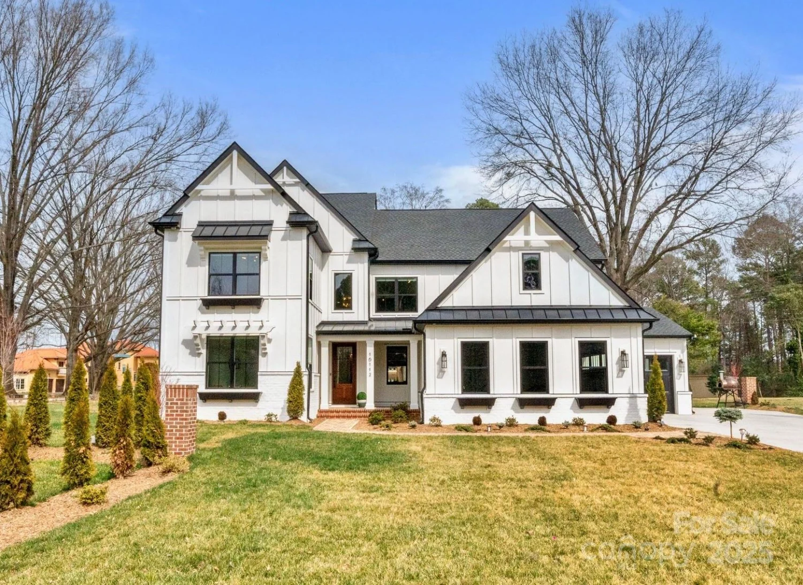13106 bien courtHuntersville, NC 28078
13106 bien courtHuntersville, NC 28078
Description
A masterpiece of style and craftsmanship, this custom-built home blends luxury living with effortless entertaining. The primary suite boasts dual walk-in closets and a spa-inspired bath featuring a frameless glass wet-room, waterfall-edge tub, and dual showerheads. Entertain in style with a custom dry bar with built-in shelving and beverage refrigerator. The chef’s kitchen is adorned with custom cabinetry, granite countertops, Monogram appliances, and oversized hidden scullery. Upstairs, enjoy a spacious media and billiards room with a wet bar, as well as the homes 2 additional guest rooms and large bonus room. Pocketing doors reveal a private outdoor retreat with a gas fireplace, remote-controlled screens, and a heated saltwater pool. A 3-bay garage with epoxy flooring adds the perfect finishing touch. Set on .48 acres with a custom retaining wall, this home is surrounded on two sides by wooded common area and offers expansive outdoor living in a private, meticulously crafted setting
Property Details for 13106 Bien Court
- Subdivision ComplexBelleterre
- Architectural StyleTransitional
- ExteriorIn-Ground Irrigation
- Num Of Garage Spaces3
- Parking FeaturesDriveway, Attached Garage, Garage Faces Front, Garage Faces Side, Keypad Entry
- Property AttachedNo
LISTING UPDATED:
- StatusActive
- MLS #CAR4251699
- Days on Site1
- MLS TypeResidential
- Year Built2021
- CountryMecklenburg
Location
Listing Courtesy of Allen Tate Lake Norman - Maceon Mitchell
LISTING UPDATED:
- StatusActive
- MLS #CAR4251699
- Days on Site1
- MLS TypeResidential
- Year Built2021
- CountryMecklenburg
Building Information for 13106 Bien Court
- StoriesTwo
- Year Built2021
- Lot Size0.0000 Acres
Payment Calculator
Term
Interest
Home Price
Down Payment
The Payment Calculator is for illustrative purposes only. Read More
Property Information for 13106 Bien Court
Summary
Location and General Information
- Community Features: Sidewalks, Street Lights
- Coordinates: 35.436647,-80.807312
School Information
- Elementary School: Unspecified
- Middle School: Unspecified
- High School: Unspecified
Taxes and HOA Information
- Parcel Number: 01115144
- Tax Legal Description: L12 M65-915
Virtual Tour
Parking
- Open Parking: No
Interior and Exterior Features
Interior Features
- Cooling: Central Air
- Heating: Central
- Appliances: Bar Fridge, Dishwasher, Disposal, Double Oven, Gas Oven, Microwave, Oven, Tankless Water Heater
- Fireplace Features: Family Room, Gas, Porch
- Flooring: Carpet, Tile, Wood
- Interior Features: Built-in Features, Central Vacuum, Drop Zone, Entrance Foyer, Kitchen Island, Pantry, Split Bedroom, Storage, Walk-In Closet(s), Walk-In Pantry, Wet Bar
- Levels/Stories: Two
- Foundation: Crawl Space
- Total Half Baths: 1
- Bathrooms Total Integer: 5
Exterior Features
- Construction Materials: Brick Full, Stone Veneer
- Fencing: Back Yard, Fenced
- Patio And Porch Features: Covered, Front Porch, Patio, Porch, Rear Porch, Screened
- Pool Features: None
- Road Surface Type: Concrete, Paved
- Roof Type: Shingle
- Laundry Features: Main Level
- Pool Private: No
Property
Utilities
- Sewer: Public Sewer
- Utilities: Natural Gas
- Water Source: City
Property and Assessments
- Home Warranty: No
Green Features
Lot Information
- Above Grade Finished Area: 5392
- Lot Features: Private, Wooded
Rental
Rent Information
- Land Lease: No
Public Records for 13106 Bien Court
Home Facts
- Beds4
- Baths4
- Above Grade Finished5,392 SqFt
- StoriesTwo
- Lot Size0.0000 Acres
- StyleSingle Family Residence
- Year Built2021
- APN01115144
- CountyMecklenburg


